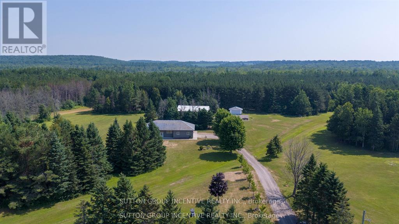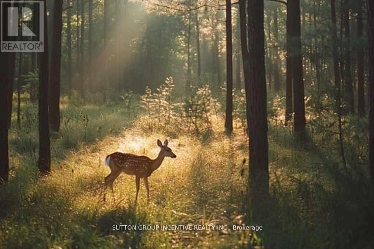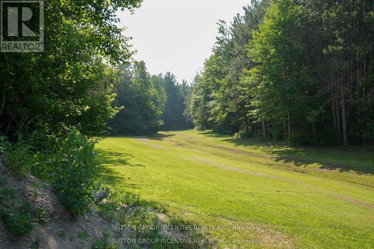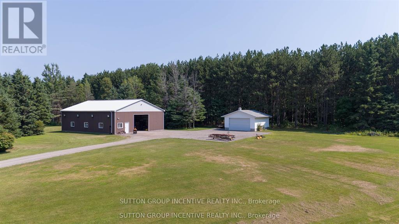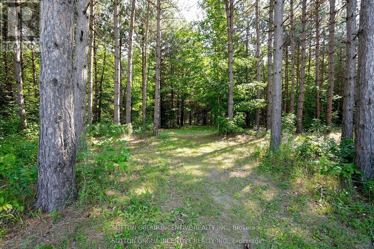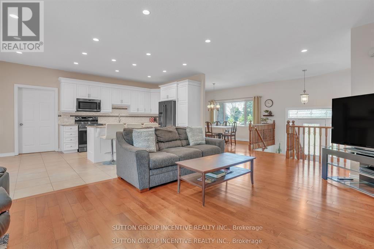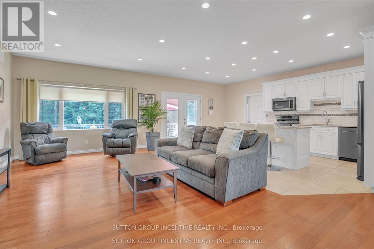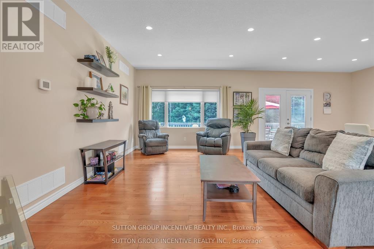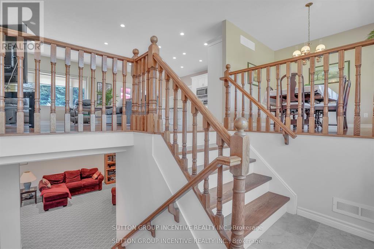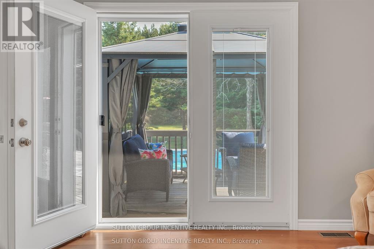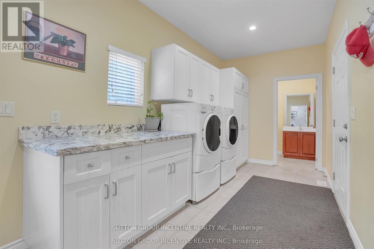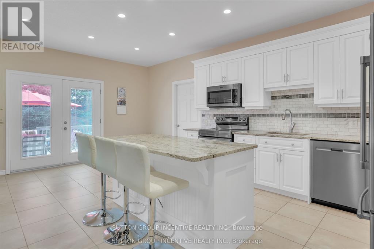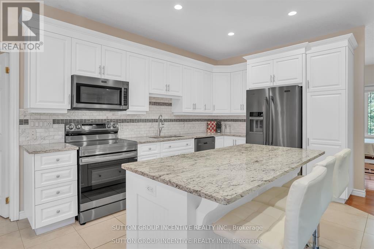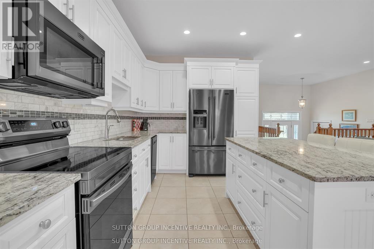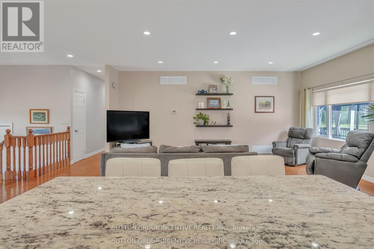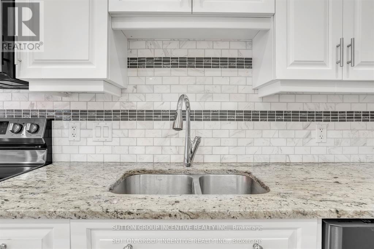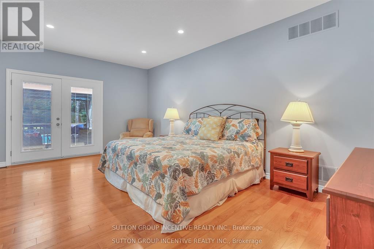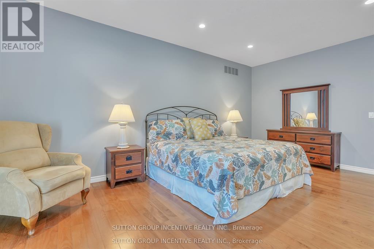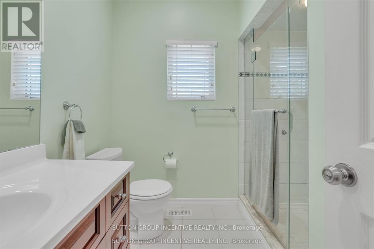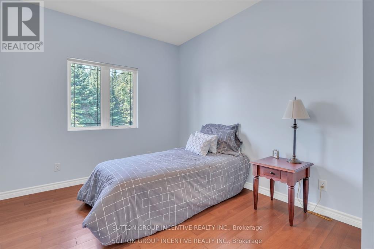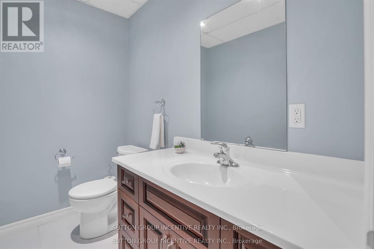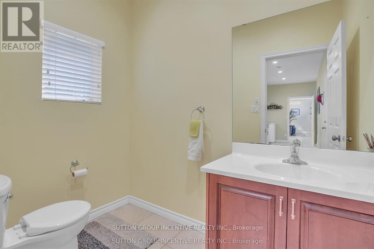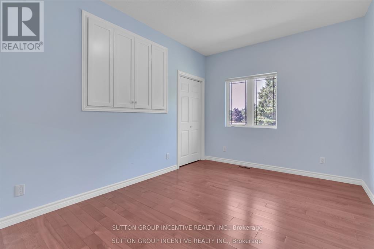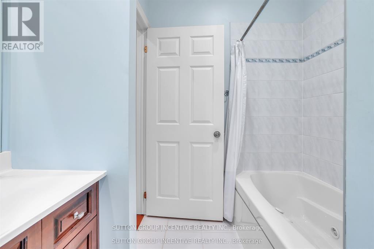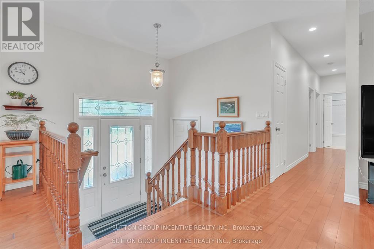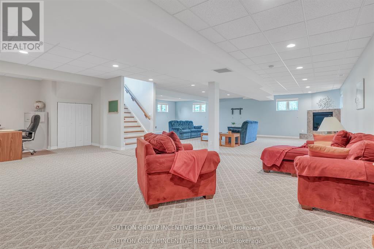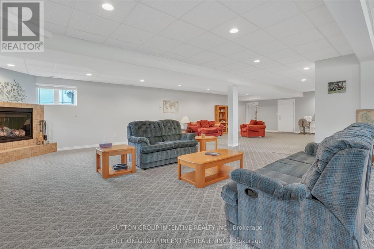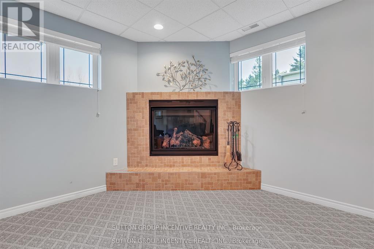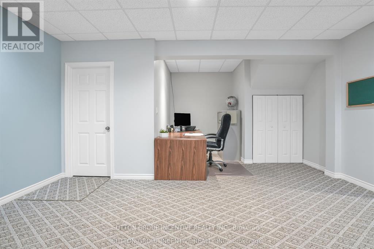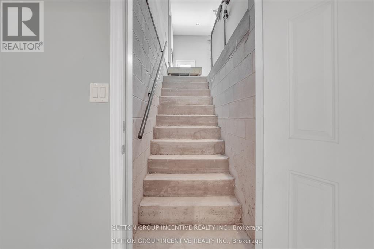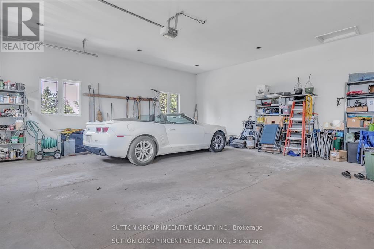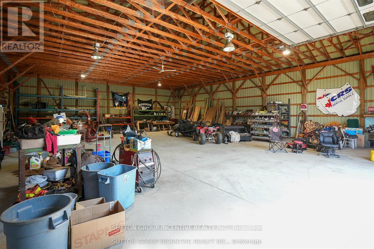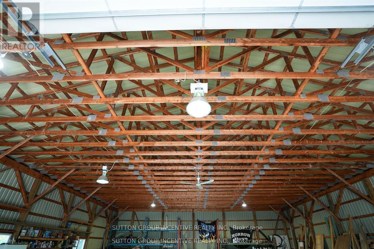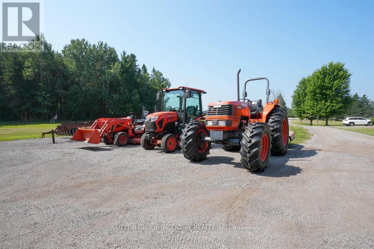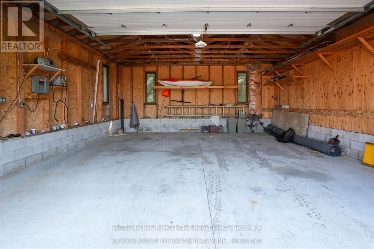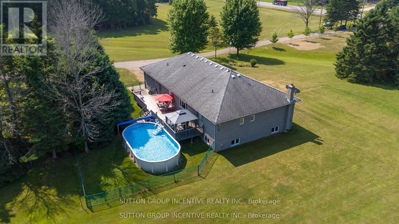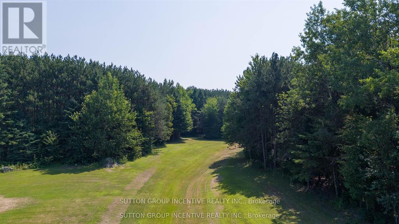3 Bedroom
4 Bathroom
1500 - 2000 sqft
Raised Bungalow
Fireplace
Above Ground Pool
Central Air Conditioning, Air Exchanger
Forced Air
$1,599,699
Your Dream Property Awaits! This rare large OPEN CONCEPT raised bungalow, surrounded by over 49 acres of winding, groomed trails, forests, open fields and peaceful, quiet nature is waiting for you! A sweeping estate style driveway expands to this stunning property offering a business owner or contractors dream 60' x 45' shop w/ 60 amp electrical service, poured concrete floor, upgraded LED lights and much more! In addition to the 2 car attached garage, enjoy an additional separate 24' x 24' detached shop/garage. With 3 main floor walk outs and tons of natural light, this home offers a very open concept layout, w/ 9' CEILINGS! Large white kitchen w/island, and more! Upgraded Attic Insulation R50 in 2023, BONUS: main floor features an oversized mud room with laundry, inside entry garage access w/ an additional walk-out to the deck. New underground power lines! Garage includes a SEPARATE ENTRANCE to basement (ideal for an in-law suite!) Basement is completely open concept with a stunning large gas fireplace (Yes home has natural gas!) large above grade windows, office area, mechanical room w/ extra storage & cold room, additional washroom, including a private separate entrance from garage! Exterior features 8 NEW trees planted along driveway, a private fenced rear area for children or pets and a large heated above ground pool (w/New Pool Heater) and deck! A contractor or business owners dream surrounded by peaceful protected forests and tranquil nature just minutes from great shopping, the white sandy beaches of Wasaga & Tiny, Skiing, Vetta Spa, and 20 minutes to Barrie! (id:63244)
Property Details
|
MLS® Number
|
S12584458 |
|
Property Type
|
Single Family |
|
Community Name
|
Rural Springwater |
|
Amenities Near By
|
Beach, Golf Nearby |
|
Features
|
Wooded Area, Conservation/green Belt |
|
Parking Space Total
|
24 |
|
Pool Type
|
Above Ground Pool |
|
Structure
|
Workshop, Outbuilding, Drive Shed |
Building
|
Bathroom Total
|
4 |
|
Bedrooms Above Ground
|
3 |
|
Bedrooms Total
|
3 |
|
Appliances
|
Garage Door Opener Remote(s), Central Vacuum, Dishwasher, Dryer, Stove, Washer, Refrigerator |
|
Architectural Style
|
Raised Bungalow |
|
Basement Development
|
Finished |
|
Basement Features
|
Separate Entrance |
|
Basement Type
|
N/a (finished), N/a |
|
Construction Style Attachment
|
Detached |
|
Cooling Type
|
Central Air Conditioning, Air Exchanger |
|
Exterior Finish
|
Brick, Stone |
|
Fireplace Present
|
Yes |
|
Foundation Type
|
Concrete |
|
Half Bath Total
|
2 |
|
Heating Fuel
|
Natural Gas |
|
Heating Type
|
Forced Air |
|
Stories Total
|
1 |
|
Size Interior
|
1500 - 2000 Sqft |
|
Type
|
House |
|
Utility Water
|
Artesian Well |
Parking
Land
|
Acreage
|
No |
|
Fence Type
|
Fenced Yard |
|
Land Amenities
|
Beach, Golf Nearby |
|
Sewer
|
Septic System |
|
Size Depth
|
1017 Ft ,7 In |
|
Size Frontage
|
1851 Ft ,6 In |
|
Size Irregular
|
1851.5 X 1017.6 Ft |
|
Size Total Text
|
1851.5 X 1017.6 Ft |
Rooms
| Level |
Type |
Length |
Width |
Dimensions |
|
Lower Level |
Bathroom |
1.6 m |
2.2 m |
1.6 m x 2.2 m |
|
Lower Level |
Family Room |
6.6 m |
2.29 m |
6.6 m x 2.29 m |
|
Main Level |
Living Room |
6.88 m |
3.48 m |
6.88 m x 3.48 m |
|
Main Level |
Bathroom |
2.2 m |
1.4 m |
2.2 m x 1.4 m |
|
Main Level |
Bathroom |
2.5 m |
2.2 m |
2.5 m x 2.2 m |
|
Main Level |
Kitchen |
4.17 m |
3.96 m |
4.17 m x 3.96 m |
|
Main Level |
Dining Room |
3.96 m |
3.17 m |
3.96 m x 3.17 m |
|
Main Level |
Primary Bedroom |
5.82 m |
3.76 m |
5.82 m x 3.76 m |
|
Main Level |
Bedroom |
4.11 m |
3.05 m |
4.11 m x 3.05 m |
|
Main Level |
Bedroom |
4.11 m |
3.07 m |
4.11 m x 3.07 m |
|
Main Level |
Laundry Room |
6.6 m |
2.29 m |
6.6 m x 2.29 m |
|
Main Level |
Eating Area |
3.96 m |
3.17 m |
3.96 m x 3.17 m |
|
Main Level |
Bathroom |
1.4 m |
2.3 m |
1.4 m x 2.3 m |
Utilities
https://www.realtor.ca/real-estate/29145209/13895-county-rd-27-road-springwater-rural-springwater
