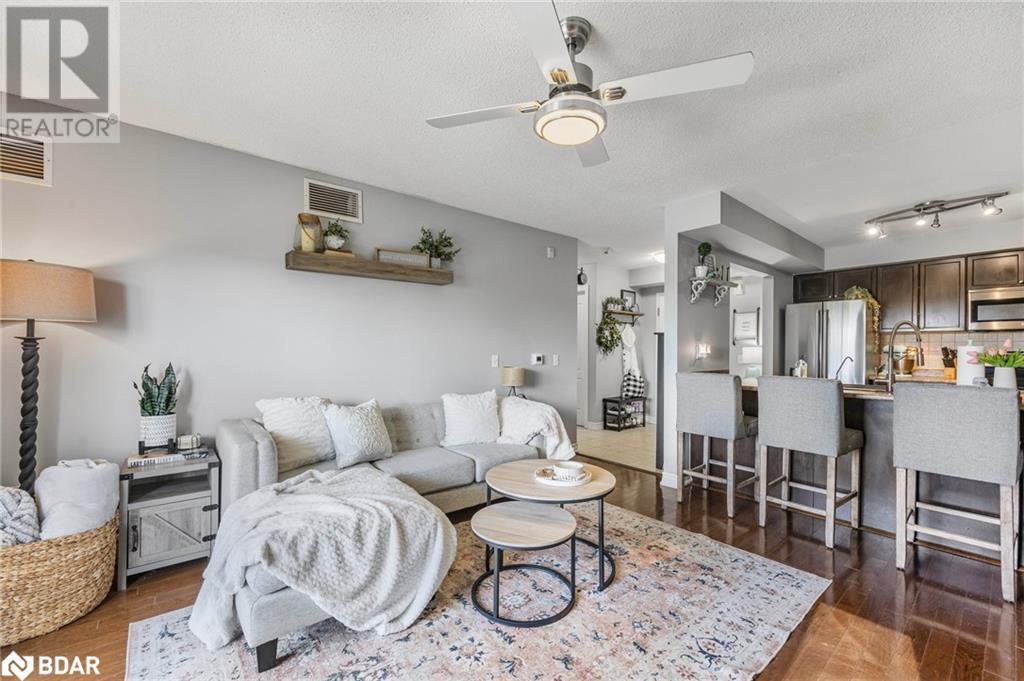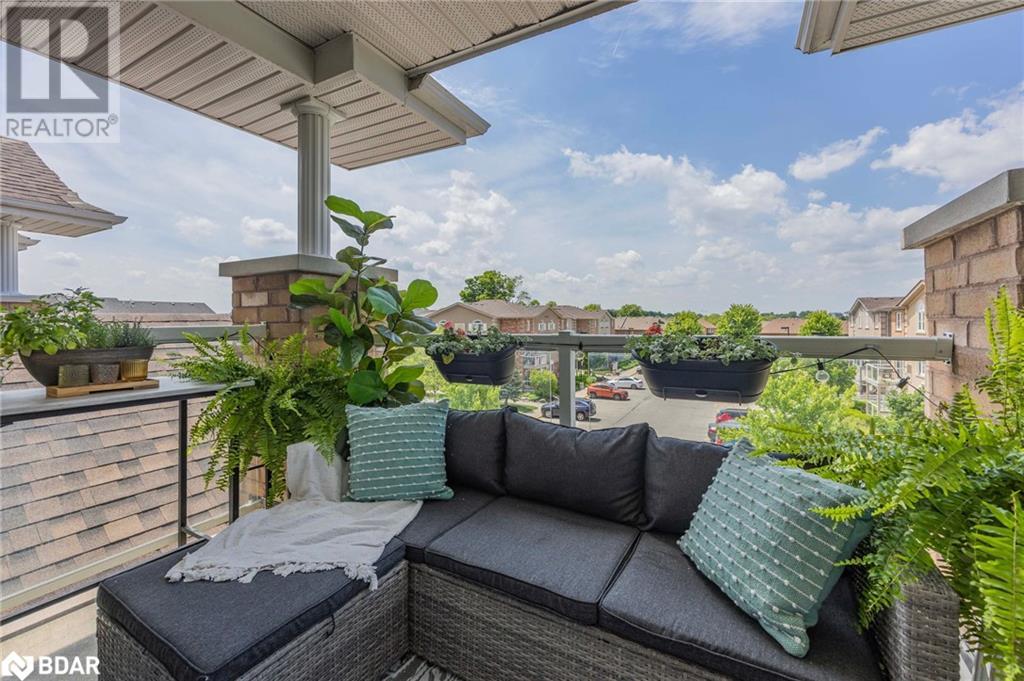137 Sydenham Wells Unit# 25 Barrie, Ontario L4M 0G7
$399,990Maintenance, Landscaping, Water, Parking
$590 Monthly
Maintenance, Landscaping, Water, Parking
$590 MonthlyThis top-floor, open-concept unit is the perfect blend of comfort and convenience. With one bedroom, one bathroom, and in-suite laundry, it’s move-in ready and updated for modern living. The bright living area features beautiful hardwood and ceramic floors, providing a stylish and easy-to-maintain environment. The spacious kitchen is equipped with stainless steel appliances, ample counter space, and a water filter for added convenience. Step out onto the private patio, perfect for enjoying a BBQ or relaxing outdoors. The unit also includes a designated parking spot, a large storage locker, and plenty of visitor parking. Located in a well-maintained building in Barrie’s desirable north end, it’s ideally situated near Georgian College, RVH, and North Barrie Crossing, which offers grocery stores, restaurants, a movie theater, and other amenities. With its quiet atmosphere, elevator access, and low-maintenance lifestyle, this unit is perfect for those seeking both comfort and ease in a prime location. (id:31454)
Property Details
| MLS® Number | 40683502 |
| Property Type | Single Family |
| Amenities Near By | Hospital, Park, Public Transit, Schools |
| Features | Balcony |
| Parking Space Total | 1 |
| Storage Type | Locker |
Building
| Bathroom Total | 1 |
| Bedrooms Above Ground | 1 |
| Bedrooms Total | 1 |
| Appliances | Water Softener, Water Purifier |
| Basement Type | None |
| Construction Style Attachment | Attached |
| Cooling Type | Central Air Conditioning |
| Exterior Finish | Brick, Other |
| Heating Fuel | Natural Gas |
| Heating Type | Forced Air |
| Stories Total | 1 |
| Size Interior | 728 Sqft |
| Type | Apartment |
| Utility Water | Municipal Water |
Land
| Access Type | Highway Access |
| Acreage | No |
| Land Amenities | Hospital, Park, Public Transit, Schools |
| Sewer | Municipal Sewage System |
| Size Total Text | Unknown |
| Zoning Description | Res |
Rooms
| Level | Type | Length | Width | Dimensions |
|---|---|---|---|---|
| Main Level | Laundry Room | 5'5'' x 5'1'' | ||
| Main Level | 4pc Bathroom | Measurements not available | ||
| Main Level | Bedroom | 14'2'' x 11'3'' | ||
| Main Level | Living Room | 14'1'' x 13'5'' | ||
| Main Level | Eat In Kitchen | 10'3'' x 9'5'' |
https://www.realtor.ca/real-estate/27713221/137-sydenham-wells-unit-25-barrie
Interested?
Contact us for more information
















