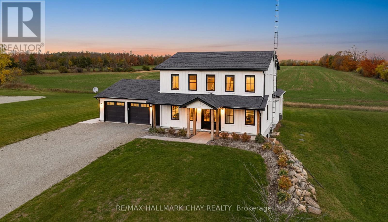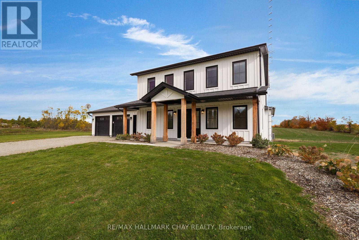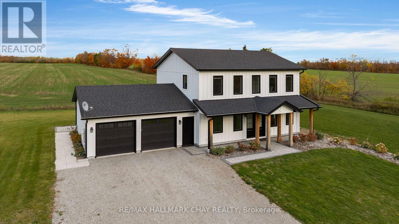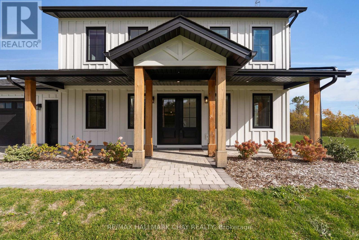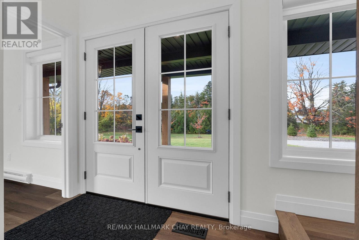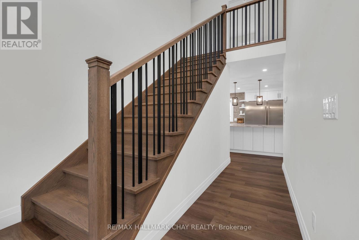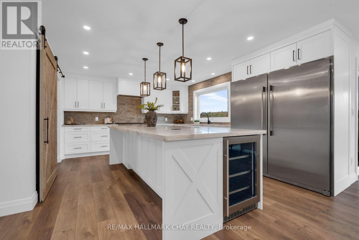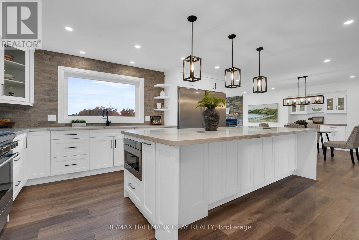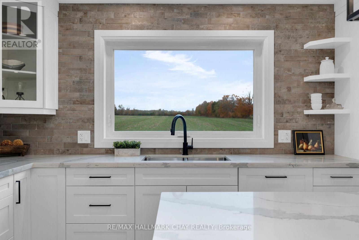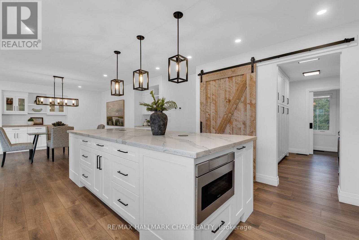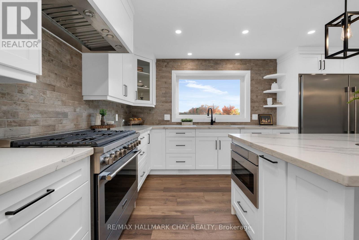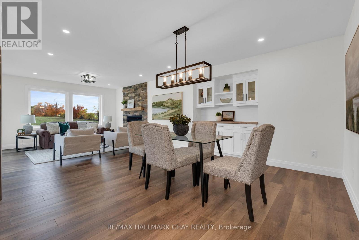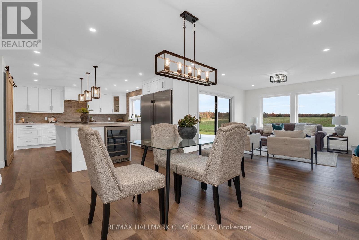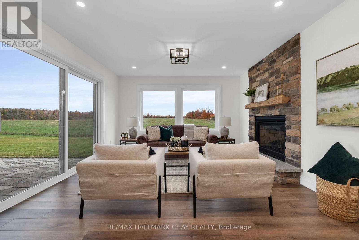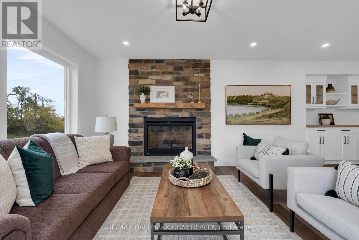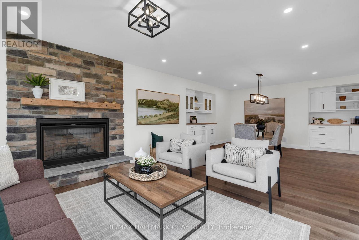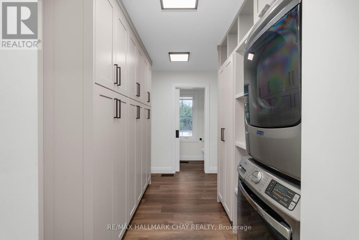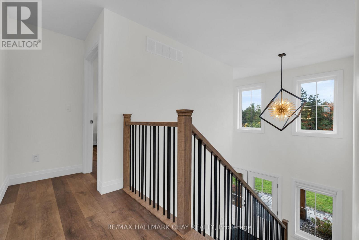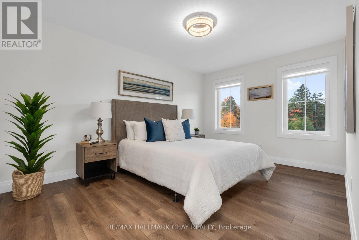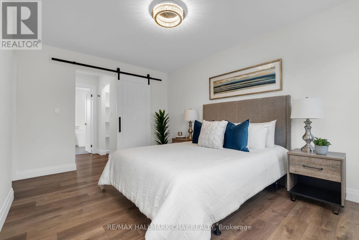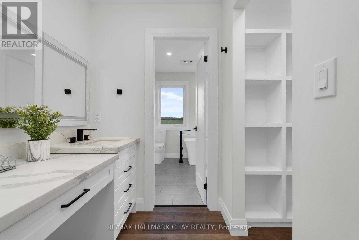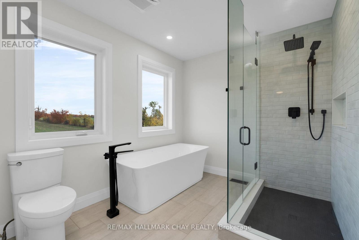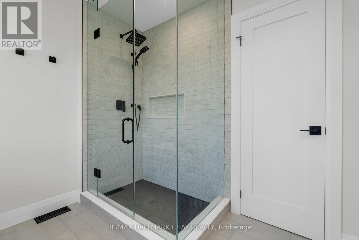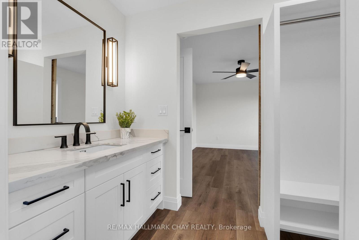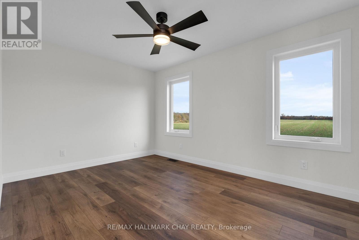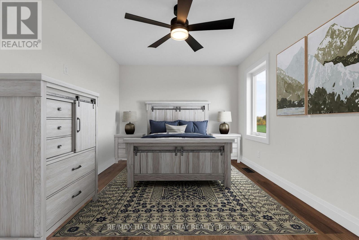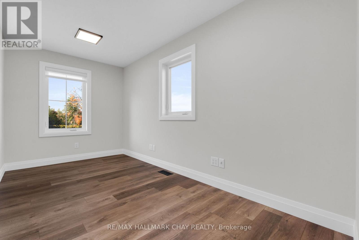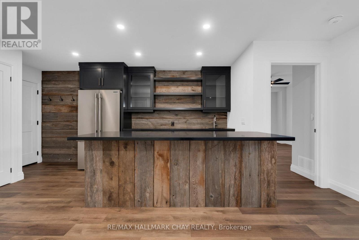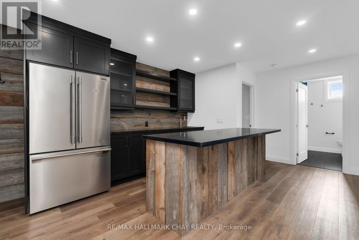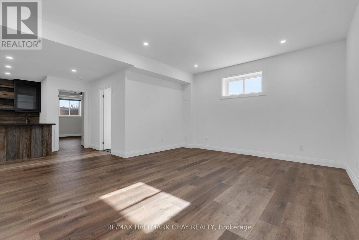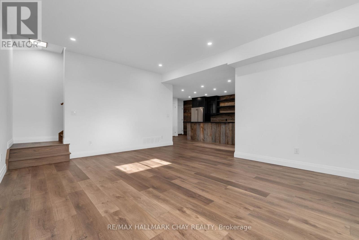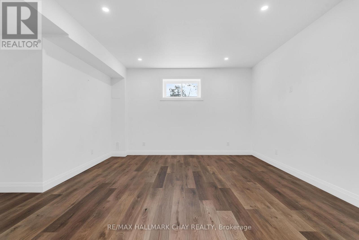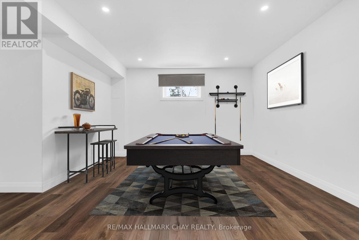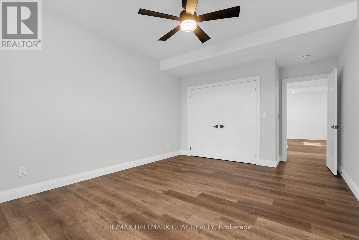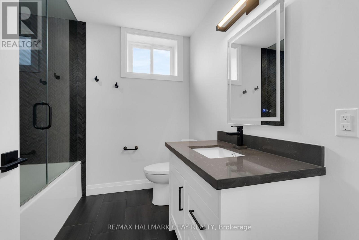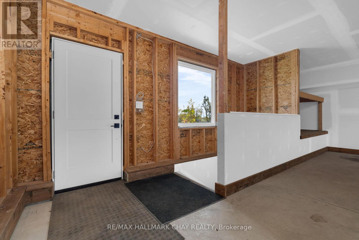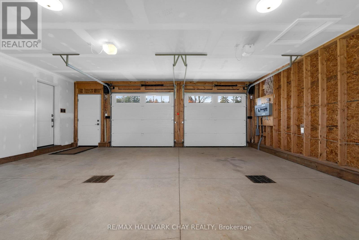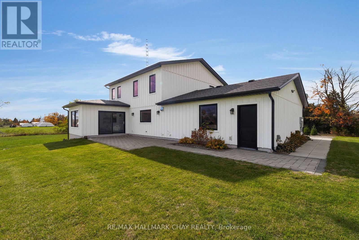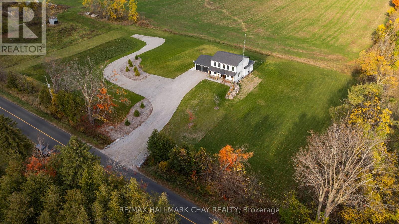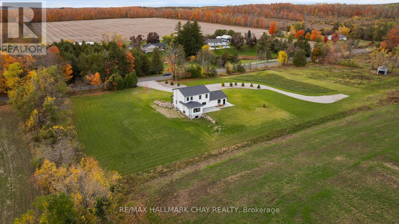5 Bedroom
4 Bathroom
2000 - 2500 sqft
Fireplace
Central Air Conditioning, Air Exchanger
Forced Air
Acreage
Landscaped
$1,649,000
Nestled on 2 private acres, this stunning two-year-old custom-built modern farmhouse offers 2,800 sq. ft. of beautifully finished living space with 4+1 bedrooms and 3 +1 bathrooms. Step inside to soaring ceilings and expansive windows that flood the home with natural light and showcase breathtaking sunrises and sunsets. The chef's kitchen is a true showpiece, featuring a gas range, quartz countertops, built-in wine cooler, panel dishwasher, wireless charging stations in the island, and a charming built-in coffee bar.The open-concept living area boasts a cozy gas fireplace with a stone surround and flows effortlessly to the outdoor living space through oversized patio doors-perfect for entertaining or quiet evenings under the stars. Enjoy plenty of functional design in the mudroom and main-floor laundry, offering abundant storage and convenient access from the garage. A main-floor guest suite with a full 3-piece ensuite provides privacy and comfort for visitors.Upstairs, you'll find two primary bedrooms, each with their own private vanity rooms, plus a third room ideal for a home office or additional bedroom.The fully finished lower level, with 9-ft ceilings, is perfectly designed for multi-generational living. It features a spacious bonus room, striking custom bar with reclaimed barn board, an additional bedroom, bathroom, laundry hookups and a separate private entrance from the garage. Only two years old, this exceptional custom-built home combines modern luxury, functionality, and the quite peace of country living with quick access to Hwy 11 for convenience. This is more than a property, this is a forever HOME. (id:63244)
Property Details
|
MLS® Number
|
S12480579 |
|
Property Type
|
Single Family |
|
Community Name
|
Rural Oro-Medonte |
|
Features
|
Lane, Carpet Free, Sump Pump, In-law Suite |
|
Parking Space Total
|
12 |
|
Structure
|
Porch |
Building
|
Bathroom Total
|
4 |
|
Bedrooms Above Ground
|
4 |
|
Bedrooms Below Ground
|
1 |
|
Bedrooms Total
|
5 |
|
Age
|
0 To 5 Years |
|
Amenities
|
Fireplace(s) |
|
Appliances
|
Garage Door Opener Remote(s), Water Heater, Water Softener, Dishwasher, Dryer, Microwave, Stove, Washer, Wine Fridge, Refrigerator |
|
Basement Development
|
Finished |
|
Basement Features
|
Separate Entrance |
|
Basement Type
|
N/a (finished), N/a |
|
Construction Style Attachment
|
Detached |
|
Cooling Type
|
Central Air Conditioning, Air Exchanger |
|
Exterior Finish
|
Concrete |
|
Fire Protection
|
Smoke Detectors |
|
Fireplace Present
|
Yes |
|
Fireplace Total
|
1 |
|
Foundation Type
|
Insulated Concrete Forms |
|
Half Bath Total
|
1 |
|
Heating Fuel
|
Natural Gas |
|
Heating Type
|
Forced Air |
|
Stories Total
|
2 |
|
Size Interior
|
2000 - 2500 Sqft |
|
Type
|
House |
|
Utility Water
|
Drilled Well |
Parking
|
Attached Garage
|
|
|
Garage
|
|
|
Inside Entry
|
|
Land
|
Access Type
|
Public Road, Year-round Access |
|
Acreage
|
Yes |
|
Landscape Features
|
Landscaped |
|
Sewer
|
Septic System |
|
Size Irregular
|
398.5 X 231.6 Acre |
|
Size Total Text
|
398.5 X 231.6 Acre|2 - 4.99 Acres |
|
Zoning Description
|
Rur2 |
Rooms
| Level |
Type |
Length |
Width |
Dimensions |
|
Second Level |
Bathroom |
2.95 m |
2.39 m |
2.95 m x 2.39 m |
|
Second Level |
Bedroom |
4.07 m |
4.41 m |
4.07 m x 4.41 m |
|
Second Level |
Bedroom 2 |
4.11 m |
3.02 m |
4.11 m x 3.02 m |
|
Second Level |
Bedroom 3 |
4.31 m |
2.3 m |
4.31 m x 2.3 m |
|
Basement |
Recreational, Games Room |
5.33 m |
4.31 m |
5.33 m x 4.31 m |
|
Basement |
Bedroom |
3.83 m |
5.19 m |
3.83 m x 5.19 m |
|
Basement |
Bathroom |
2.51 m |
2.64 m |
2.51 m x 2.64 m |
|
Basement |
Other |
5.37 m |
4.28 m |
5.37 m x 4.28 m |
|
Ground Level |
Living Room |
3.83 m |
3.76 m |
3.83 m x 3.76 m |
|
Ground Level |
Dining Room |
4.34 m |
4.72 m |
4.34 m x 4.72 m |
|
Ground Level |
Kitchen |
4.97 m |
4.08 m |
4.97 m x 4.08 m |
|
Ground Level |
Laundry Room |
3.36 m |
2.3 m |
3.36 m x 2.3 m |
|
Ground Level |
Bedroom |
3.08 m |
4.41 m |
3.08 m x 4.41 m |
|
Ground Level |
Bathroom |
1.46 m |
2.53 m |
1.46 m x 2.53 m |
Utilities
|
Electricity
|
Installed |
|
Wireless
|
Available |
|
Natural Gas Available
|
Available |
https://www.realtor.ca/real-estate/29029117/1307-line-3-line-n-oro-medonte-rural-oro-medonte
