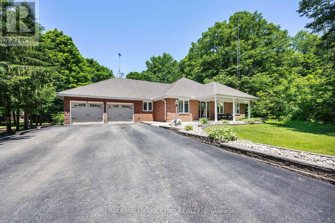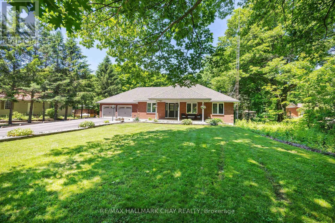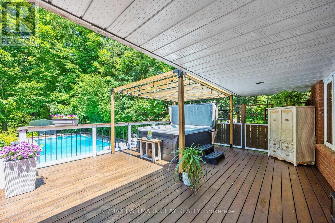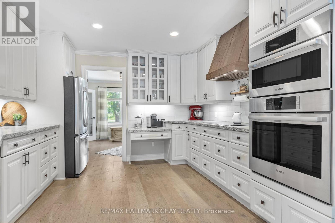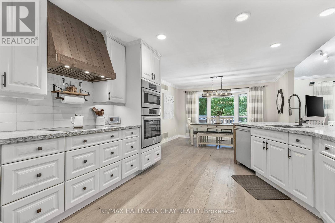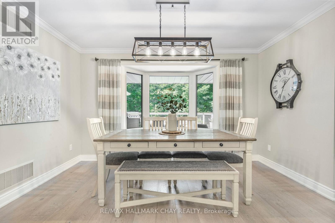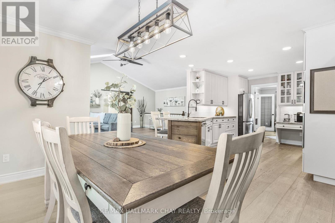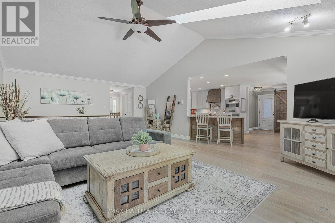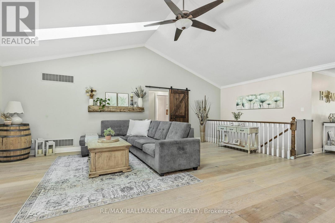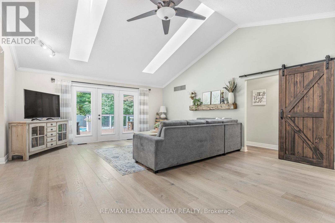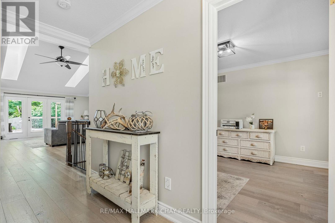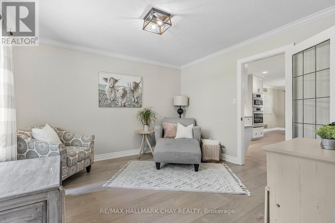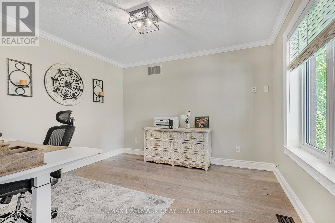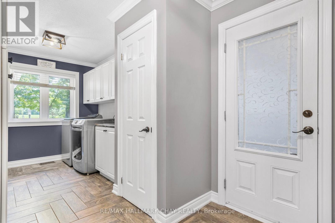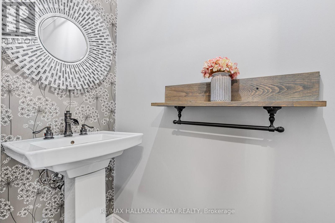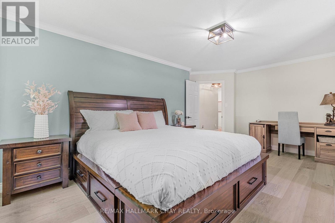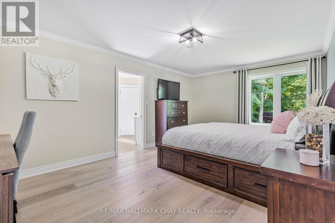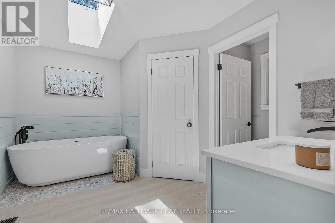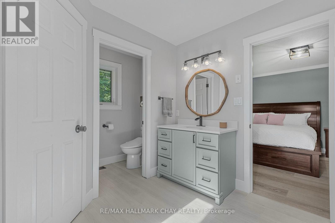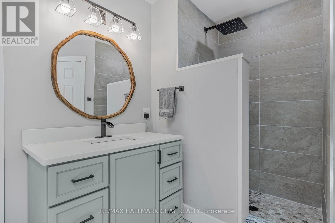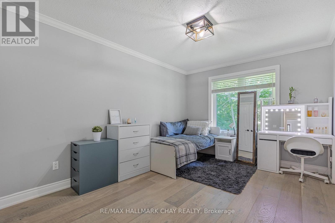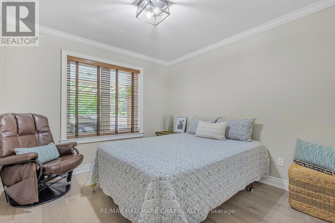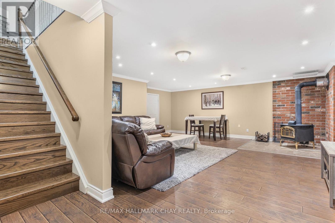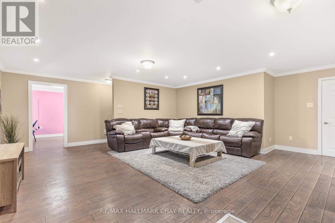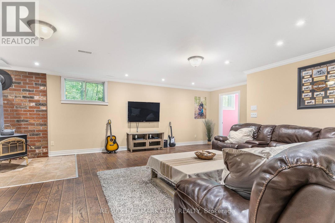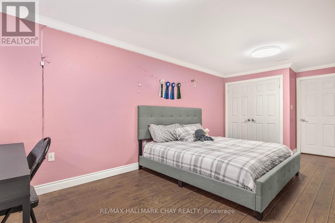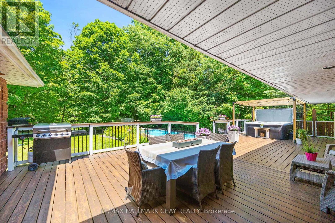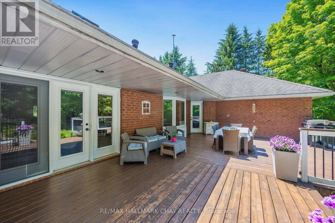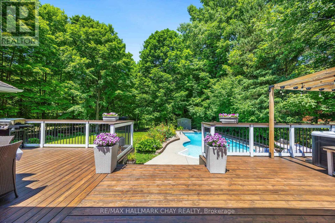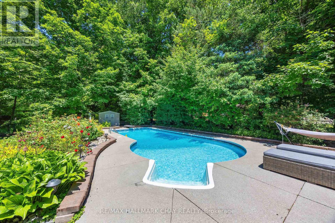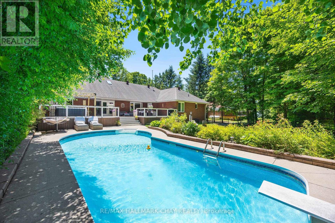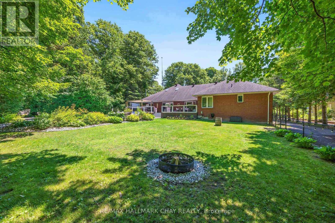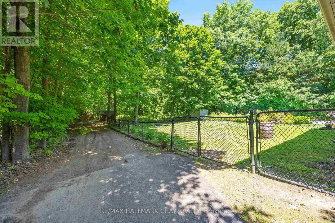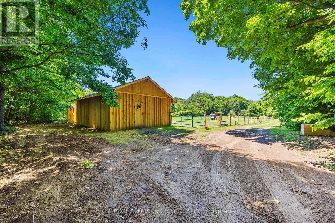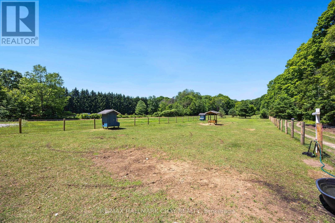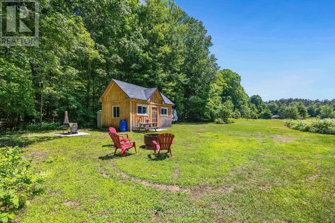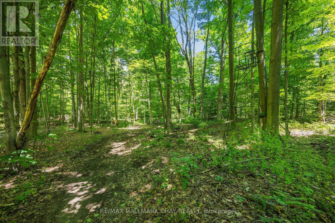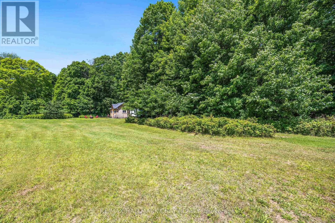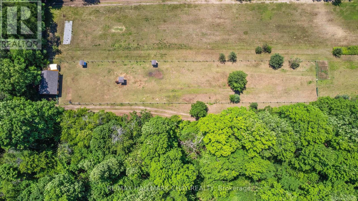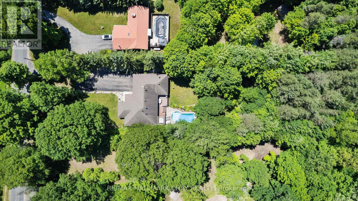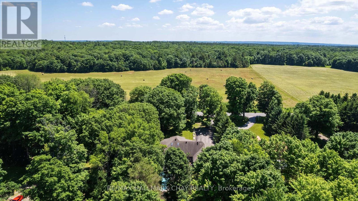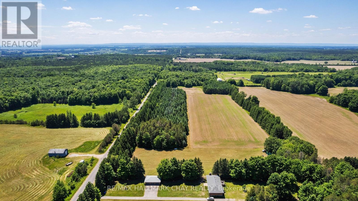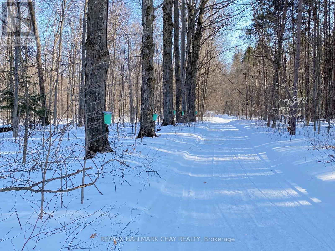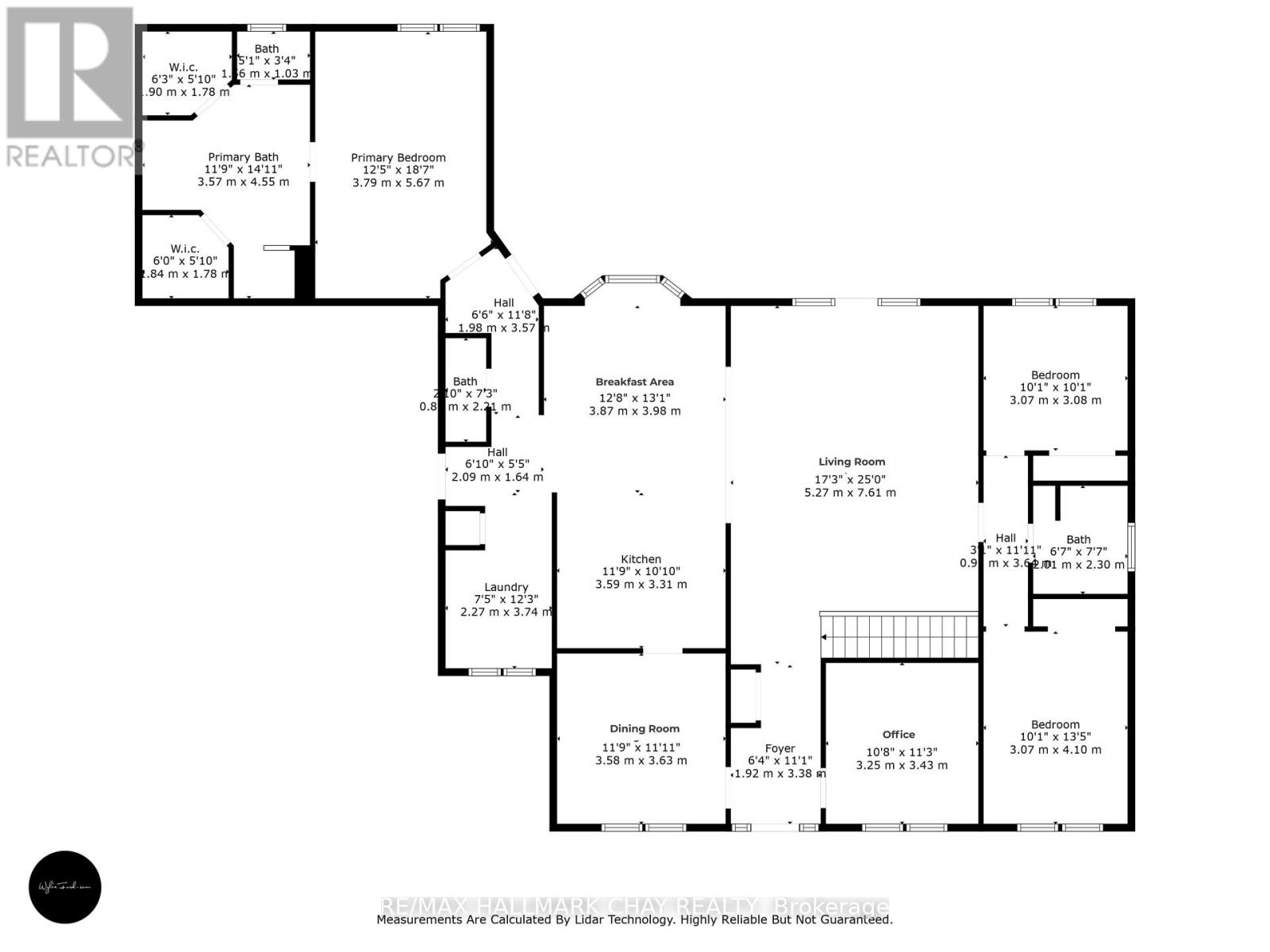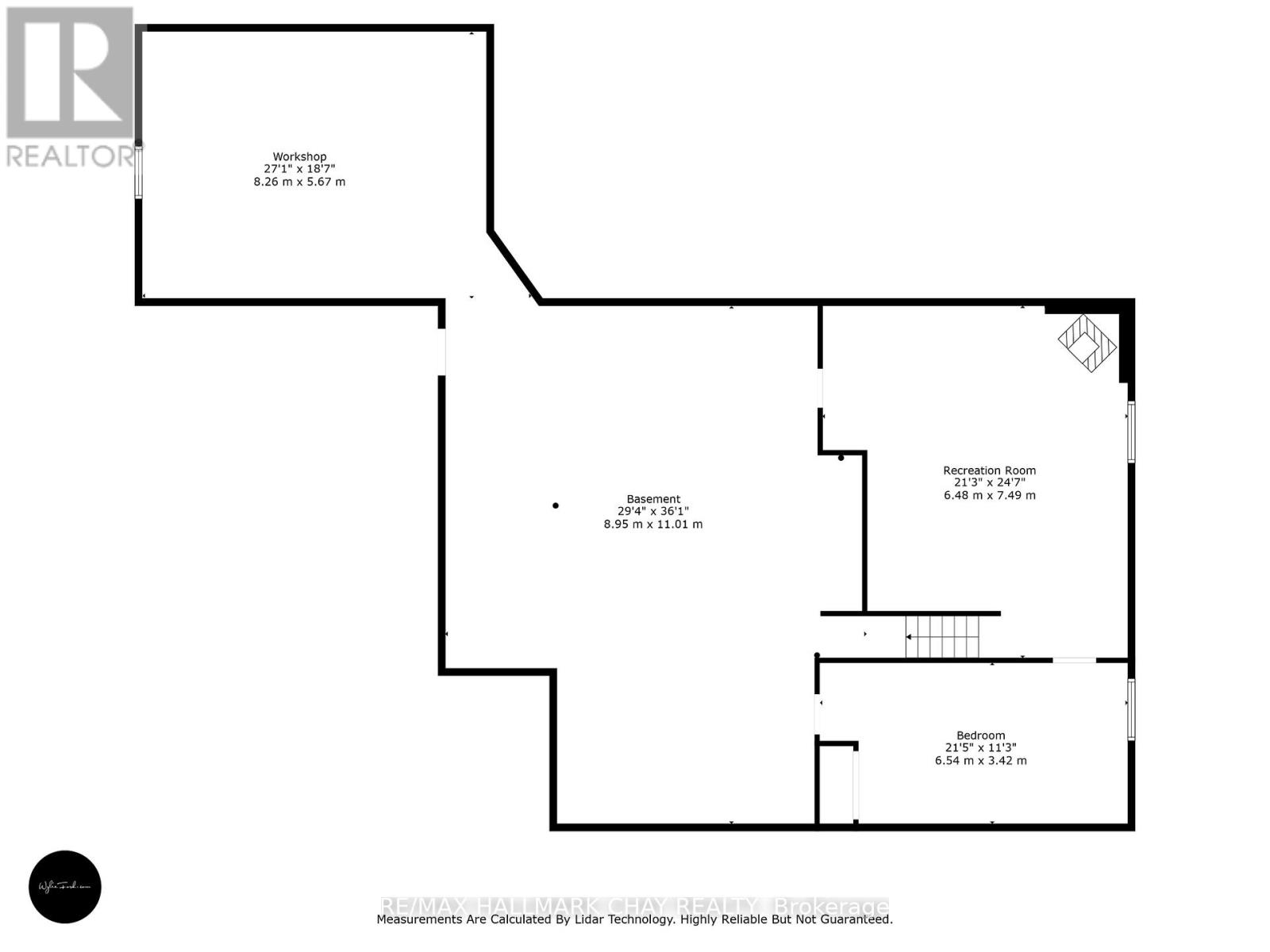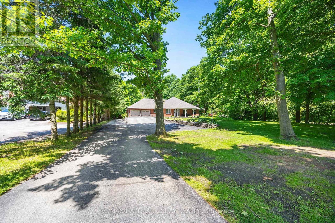4 Bedroom
3 Bathroom
2000 - 2500 sqft
Bungalow
Fireplace
Inground Pool
Forced Air, Radiant Heat, Not Known
Acreage
$1,350,000
Peace and tranquility found here! Privately nestled on 5 acres of natural beauty and outdoor adventure in Springwater, this ranch bungalow has it all. Set well back from the road and surrounded by mature trees, this home offers the perfect blend of country living, modern comfort, and year-round recreation. Inside, you'll find 4 bedrooms and 3 bathrooms, including a private primary suite tucked away with a luxurious updated ensuite featuring dual sinks, a tile shower, and a soaker tub beneath a skylight. The bright and inviting living room impresses with cathedral ceilings, skylights, and garden doors leading to a private backyard retreat. The updated kitchen offers timeless white cabinetry, stone countertops, pot lights, built-in desk, and a breakfast bar, plus a charming bay-windowed breakfast nook overlooking the gardens. Additional highlights include a home office with peaceful views of the front yard-perfect for remote work or a quiet study, a separate dining room, currently used as a sitting room adding flexibility to the main floor, main floor laundry with garage access, heated tile floors, and wide-plank white oak flooring throughout. The basement features a cozy rec room with a wood stove, a large bedroom for teens, guests, or a home gym, a workshop, and plenty of space to expand. Step outside to your private staycation paradise with a heated saltwater pool, hot tub, and low-maintenance gardens. The 5-acre property includes trails, open fields, a fenced paddock, a 2-stall barn that could also be used to store toys or equipment, maple trees, and a sugar shack for making syrup each spring. Outdoor enthusiasts will love the on-site turkey and deer hunting, direct access to snowmobile and ATV trails, close proximity to equestrian facilities and riding trails, three ski hills, and several golf courses. Whether you're looking for peaceful country living, hobbies, or an active outdoor lifestyle, this remarkable property has it all and is just 10 min from Barrie. (id:63244)
Property Details
|
MLS® Number
|
S12499200 |
|
Property Type
|
Single Family |
|
Community Name
|
Rural Springwater |
|
Amenities Near By
|
Golf Nearby |
|
Community Features
|
School Bus |
|
Equipment Type
|
None |
|
Features
|
Wooded Area, Carpet Free, Gazebo, Sump Pump |
|
Parking Space Total
|
12 |
|
Pool Type
|
Inground Pool |
|
Rental Equipment Type
|
None |
|
Structure
|
Deck, Porch, Paddocks/corralls, Barn, Shed |
Building
|
Bathroom Total
|
3 |
|
Bedrooms Above Ground
|
3 |
|
Bedrooms Below Ground
|
1 |
|
Bedrooms Total
|
4 |
|
Age
|
16 To 30 Years |
|
Amenities
|
Fireplace(s) |
|
Appliances
|
Hot Tub, Garage Door Opener Remote(s), Oven - Built-in, Range, Water Heater, Water Softener, Dishwasher, Dryer, Oven, Stove, Washer, Refrigerator |
|
Architectural Style
|
Bungalow |
|
Basement Development
|
Partially Finished |
|
Basement Features
|
Separate Entrance |
|
Basement Type
|
Full, N/a (partially Finished), N/a |
|
Construction Style Attachment
|
Detached |
|
Exterior Finish
|
Brick |
|
Fireplace Present
|
Yes |
|
Fireplace Total
|
1 |
|
Foundation Type
|
Concrete |
|
Half Bath Total
|
1 |
|
Heating Fuel
|
Geo Thermal, Wood |
|
Heating Type
|
Forced Air, Radiant Heat, Not Known |
|
Stories Total
|
1 |
|
Size Interior
|
2000 - 2500 Sqft |
|
Type
|
House |
Parking
Land
|
Acreage
|
Yes |
|
Fence Type
|
Partially Fenced |
|
Land Amenities
|
Golf Nearby |
|
Sewer
|
Septic System |
|
Size Irregular
|
100 X 2200 Acre |
|
Size Total Text
|
100 X 2200 Acre|5 - 9.99 Acres |
|
Zoning Description
|
A-1 |
Rooms
| Level |
Type |
Length |
Width |
Dimensions |
|
Basement |
Recreational, Games Room |
7.49 m |
6.48 m |
7.49 m x 6.48 m |
|
Basement |
Bedroom 4 |
6.54 m |
3.42 m |
6.54 m x 3.42 m |
|
Main Level |
Office |
3.43 m |
3.25 m |
3.43 m x 3.25 m |
|
Main Level |
Bathroom |
2.09 m |
1.64 m |
2.09 m x 1.64 m |
|
Main Level |
Bathroom |
2.3 m |
2.01 m |
2.3 m x 2.01 m |
|
Main Level |
Bathroom |
4.55 m |
3.57 m |
4.55 m x 3.57 m |
|
Main Level |
Laundry Room |
3.74 m |
2.27 m |
3.74 m x 2.27 m |
|
Main Level |
Dining Room |
3.63 m |
3.58 m |
3.63 m x 3.58 m |
|
Main Level |
Living Room |
7.61 m |
5.27 m |
7.61 m x 5.27 m |
|
Main Level |
Kitchen |
3.59 m |
3.31 m |
3.59 m x 3.31 m |
|
Main Level |
Kitchen |
3.98 m |
3.87 m |
3.98 m x 3.87 m |
|
Main Level |
Bedroom 2 |
4.1 m |
3.07 m |
4.1 m x 3.07 m |
|
Main Level |
Bedroom 3 |
3.08 m |
3.07 m |
3.08 m x 3.07 m |
|
Main Level |
Primary Bedroom |
5.67 m |
3.79 m |
5.67 m x 3.79 m |
https://www.realtor.ca/real-estate/29056721/1256-rainbow-valley-road-w-springwater-rural-springwater
