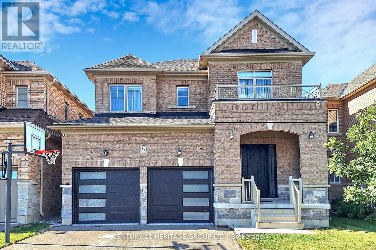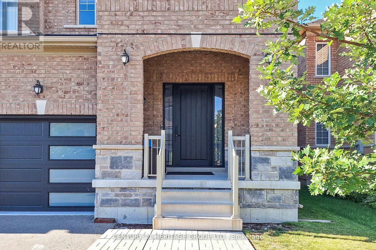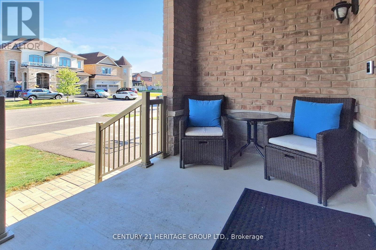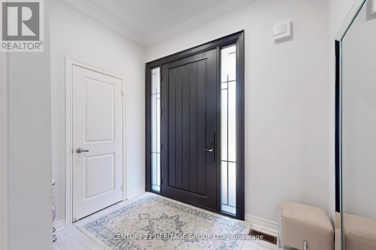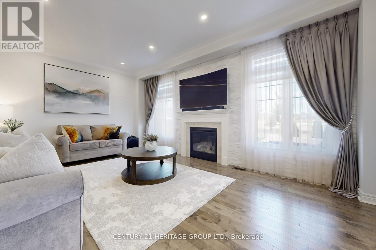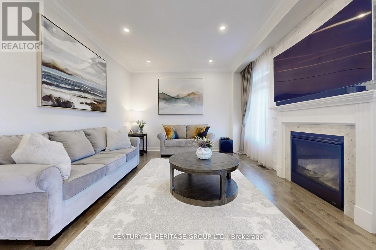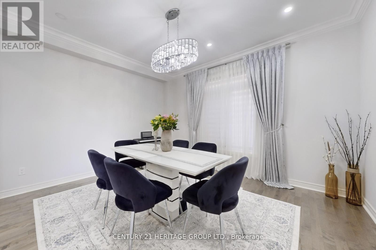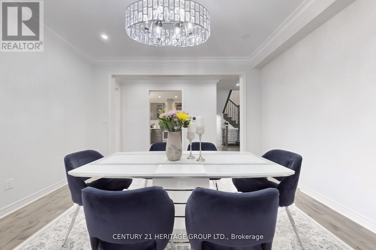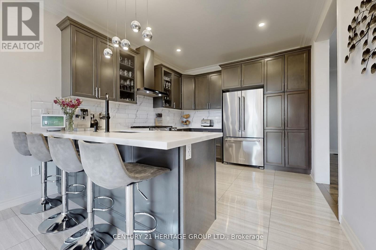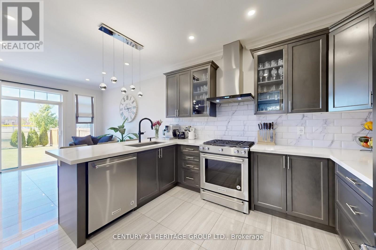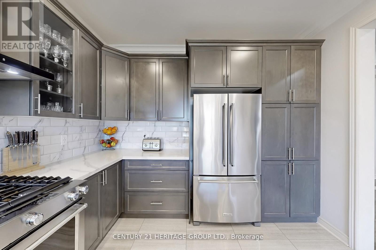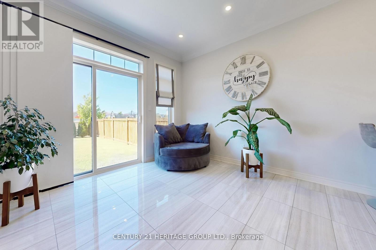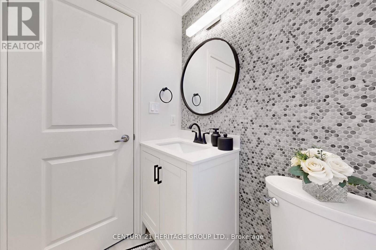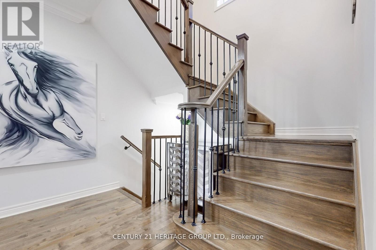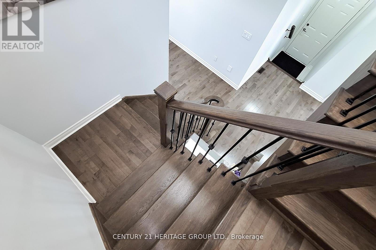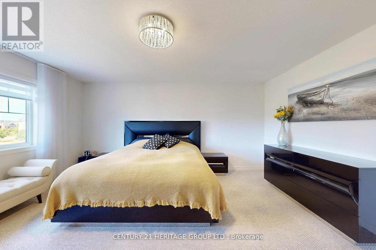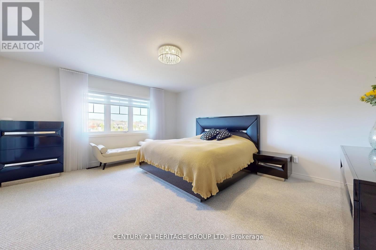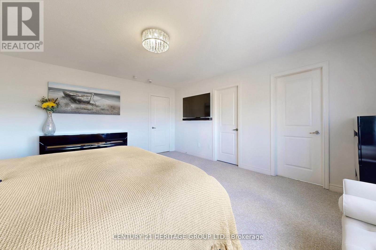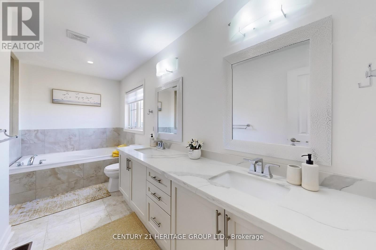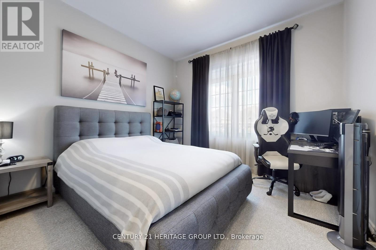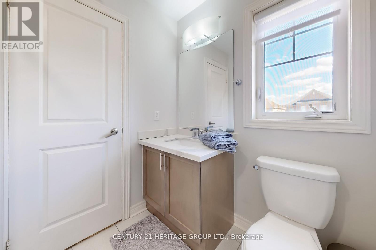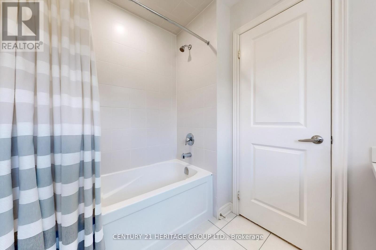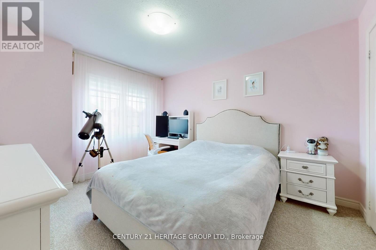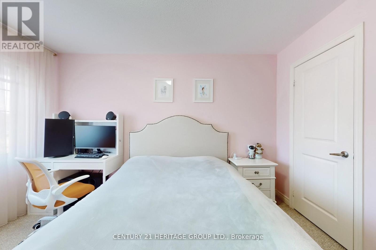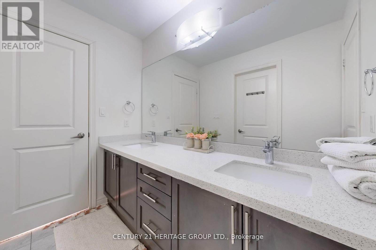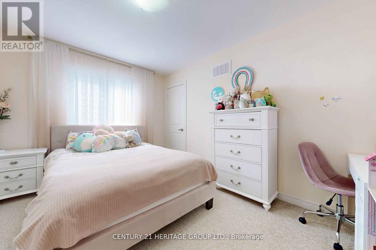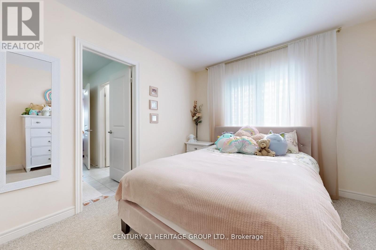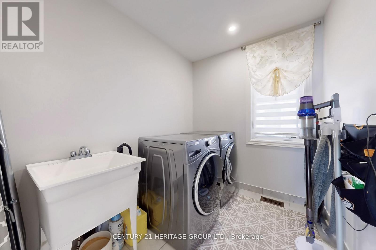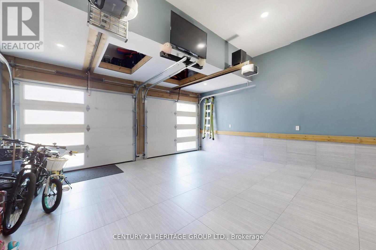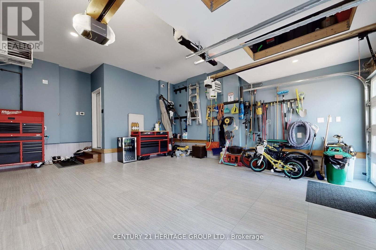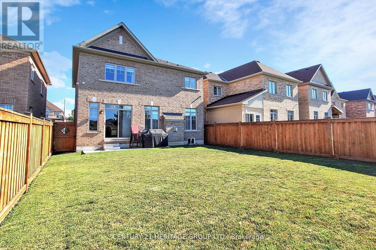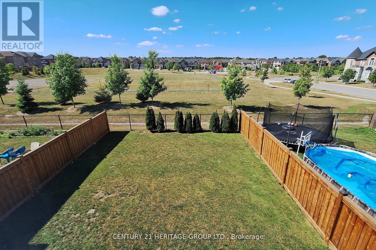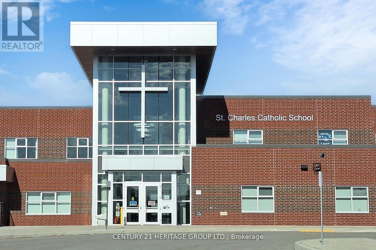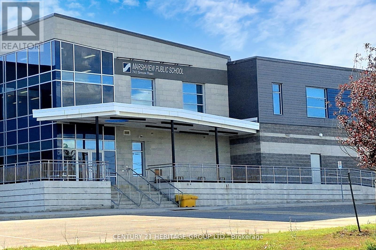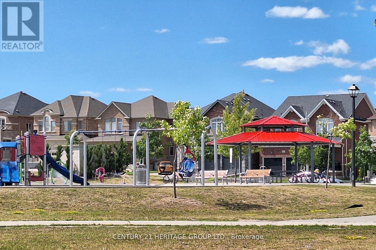4 Bedroom
4 Bathroom
2500 - 3000 sqft
Fireplace
Central Air Conditioning
Forced Air
$1,299,000
Stunning New Quality Built Home Loaded W/Upgrades Backing On To Park In Amazing Location! Sun-Filled Flr Plan, Gorgeous Hdwd Flrs & Stairs, Family Rm W/Gas F/Pl Open To Chef's Kitchen W/Quartz Counters, Stainless Steel appliances, Stylish Range Hood. W/O To Yard, Large Bdrms - All W/Upgraded Baths W/Quartz Counters - Master W/Spa-Like Bath Feat. Glass Shower & W/I Closet, Oversized Garage, 2nd Master Bdrm W/Full Ensuite. Finished garage with insulation and heating for complete climate controlled car storage. There is also additional shelving and central vac outlet. Every room is equipped with CAT-5 cabling for permanent and wifi-free internet connection. New front entrance door and new garage door. (id:63244)
Property Details
|
MLS® Number
|
N12456203 |
|
Property Type
|
Single Family |
|
Community Name
|
Bradford |
|
Equipment Type
|
Water Heater |
|
Parking Space Total
|
5 |
|
Rental Equipment Type
|
Water Heater |
Building
|
Bathroom Total
|
4 |
|
Bedrooms Above Ground
|
4 |
|
Bedrooms Total
|
4 |
|
Age
|
6 To 15 Years |
|
Appliances
|
Central Vacuum, Dryer, Humidifier, Stove, Washer, Refrigerator |
|
Basement Development
|
Unfinished |
|
Basement Type
|
Full (unfinished) |
|
Construction Style Attachment
|
Detached |
|
Cooling Type
|
Central Air Conditioning |
|
Exterior Finish
|
Brick |
|
Fireplace Present
|
Yes |
|
Flooring Type
|
Hardwood, Ceramic, Carpeted |
|
Foundation Type
|
Concrete |
|
Half Bath Total
|
1 |
|
Heating Fuel
|
Natural Gas |
|
Heating Type
|
Forced Air |
|
Stories Total
|
2 |
|
Size Interior
|
2500 - 3000 Sqft |
|
Type
|
House |
|
Utility Water
|
Municipal Water |
Parking
Land
|
Acreage
|
No |
|
Sewer
|
Sanitary Sewer |
|
Size Depth
|
119 Ft ,9 In |
|
Size Frontage
|
38 Ft ,1 In |
|
Size Irregular
|
38.1 X 119.8 Ft |
|
Size Total Text
|
38.1 X 119.8 Ft |
Rooms
| Level |
Type |
Length |
Width |
Dimensions |
|
Second Level |
Primary Bedroom |
5.05 m |
4.46 m |
5.05 m x 4.46 m |
|
Second Level |
Bedroom 2 |
3.43 m |
3.32 m |
3.43 m x 3.32 m |
|
Second Level |
Bedroom 3 |
3.97 m |
2.97 m |
3.97 m x 2.97 m |
|
Second Level |
Bedroom 4 |
3.9 m |
3.14 m |
3.9 m x 3.14 m |
|
Main Level |
Dining Room |
4.18 m |
3.63 m |
4.18 m x 3.63 m |
|
Main Level |
Kitchen |
3.72 m |
3.33 m |
3.72 m x 3.33 m |
|
Main Level |
Eating Area |
3.42 m |
3.33 m |
3.42 m x 3.33 m |
|
Main Level |
Family Room |
5.62 m |
3.71 m |
5.62 m x 3.71 m |
https://www.realtor.ca/real-estate/28976135/12-tupling-street-bradford-west-gwillimbury-bradford-bradford
