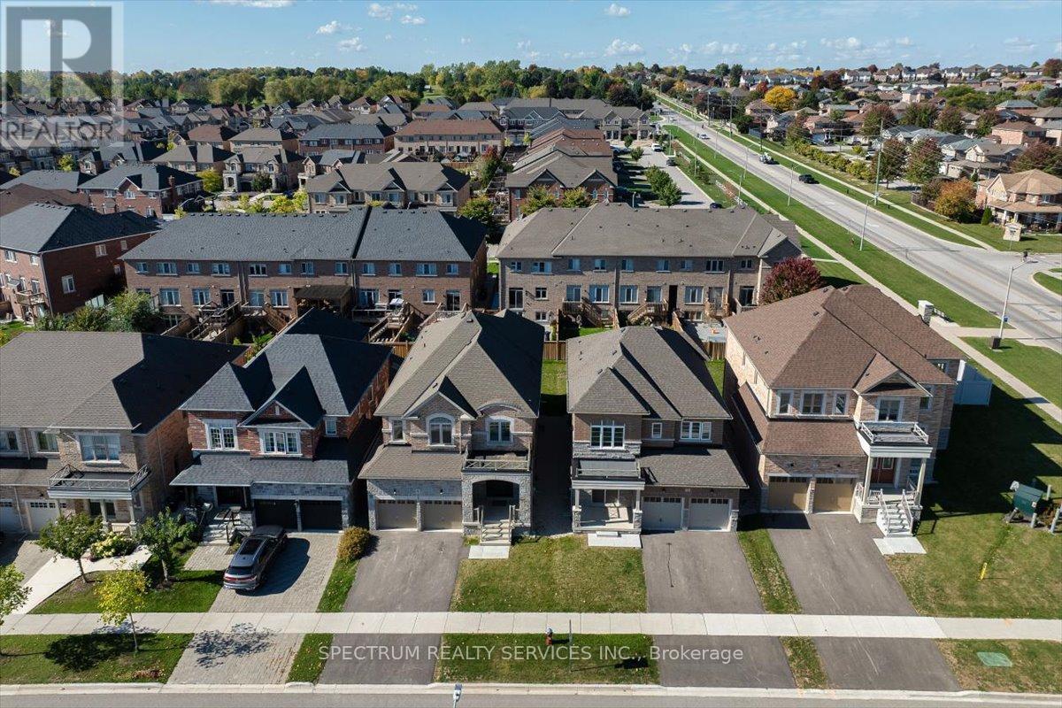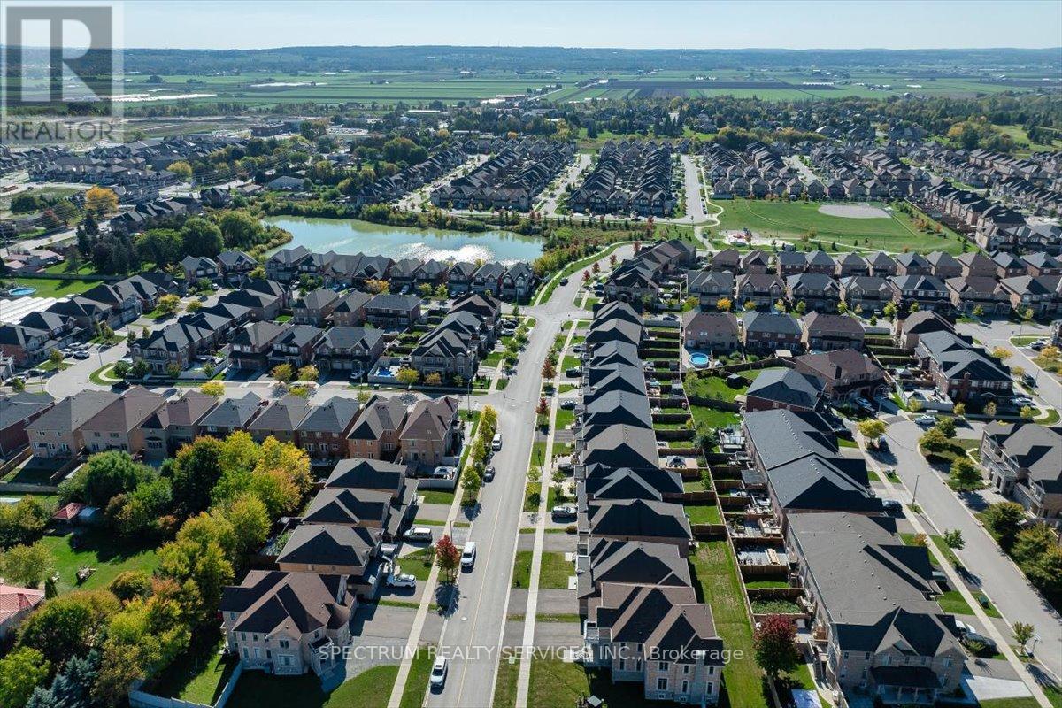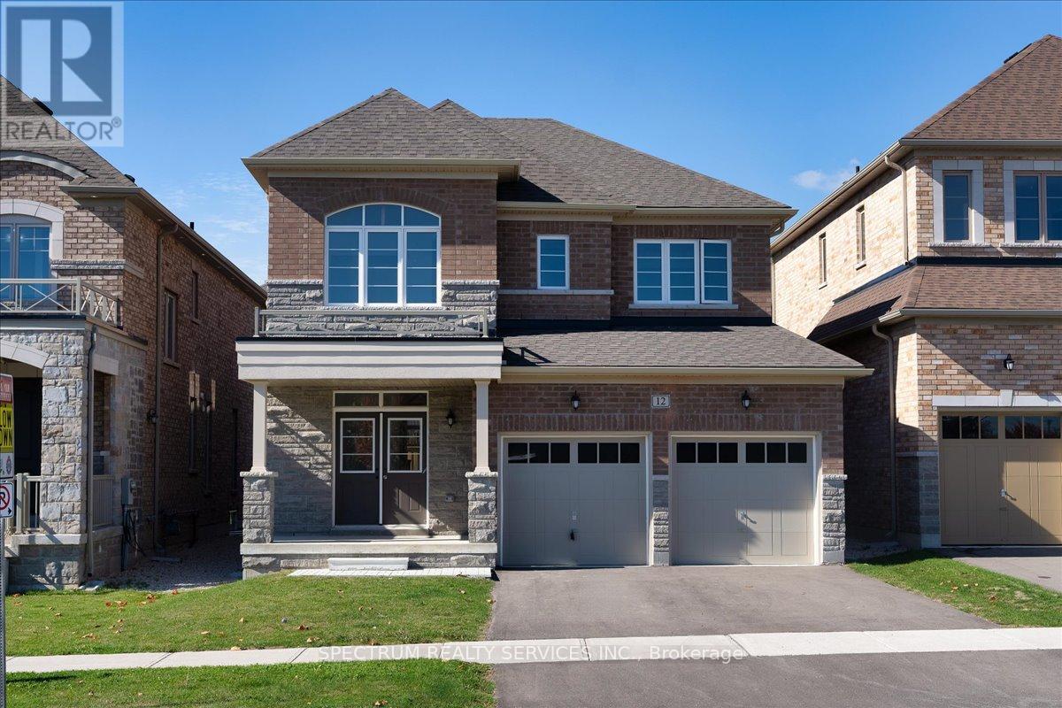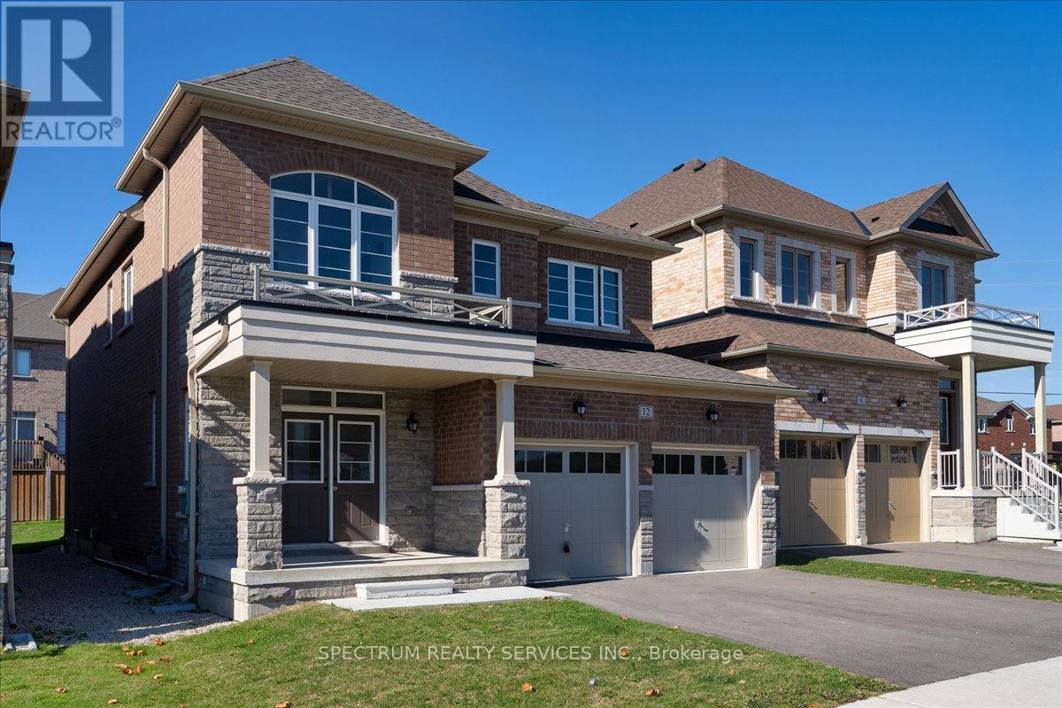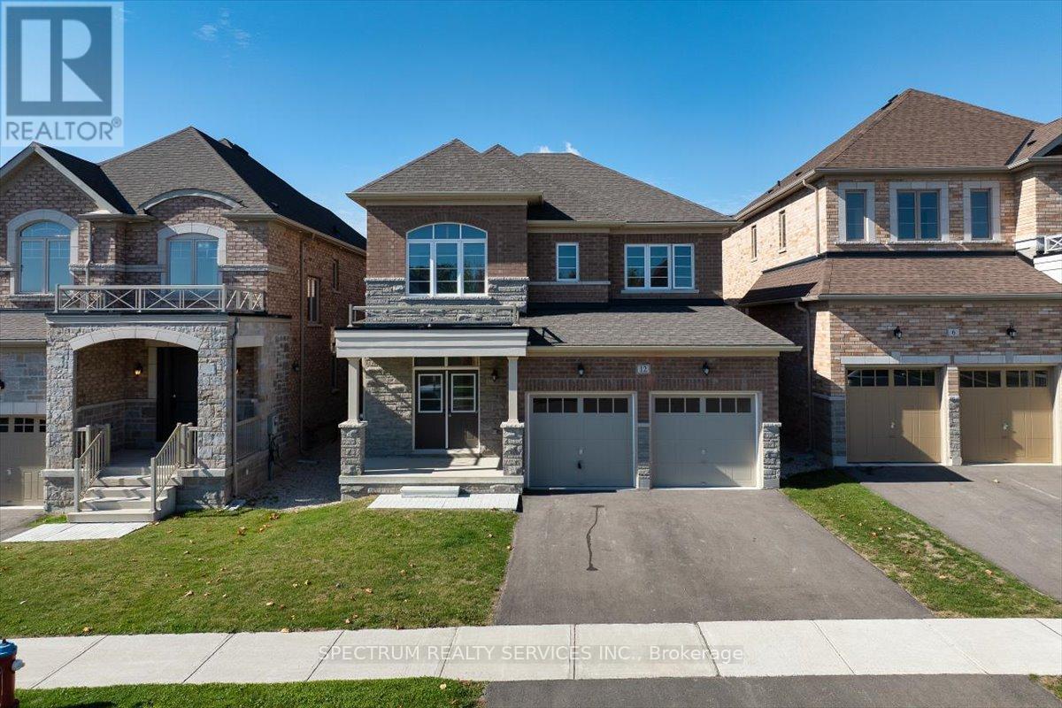4 Bedroom
4 Bathroom
2500 - 3000 sqft
None
Forced Air
$1,289,900
BRAND NEW 2,511 SQ. FT. Inventory Home In Green Valley Estates. This 4-Bedroom, 4-Bathroom Home offers thoughtfully designed floor plan that blends comfort and style. Features include coffered ceilings in both the dining and living rooms, 20 Pot Lights across the main and upper floors, upgraded Interior Railing Posts and Pickets and 9ft Basement Ceilings. Currently at the drywall stage, this home provides the perfect opportunity to make it truly yours. Purchasers will select interior finishes from a wide variety of hardwood, tile and cabinetry options at our Design Centre. Bonus Package: Receive $10,000.00 In Free Decor Dollars To Be Used Towards Finishes During Your Appointment. LOT #49 (BAROSSA 17 ELEV. B) Great Location Just Minutes To Highway 400, Bradford GO, Schools, Parks, Community Centre, Library, Restaurants and Shopping. Don't Miss Out On This Rare Opportunity. A Must See! (id:63244)
Property Details
|
MLS® Number
|
N12463719 |
|
Property Type
|
Single Family |
|
Community Name
|
Bradford |
|
Amenities Near By
|
Park, Public Transit, Schools |
|
Community Features
|
Community Centre |
|
Equipment Type
|
Water Heater |
|
Parking Space Total
|
4 |
|
Rental Equipment Type
|
Water Heater |
Building
|
Bathroom Total
|
4 |
|
Bedrooms Above Ground
|
4 |
|
Bedrooms Total
|
4 |
|
Age
|
New Building |
|
Basement Development
|
Unfinished |
|
Basement Type
|
N/a (unfinished) |
|
Construction Style Attachment
|
Detached |
|
Cooling Type
|
None |
|
Exterior Finish
|
Brick, Stone |
|
Flooring Type
|
Ceramic, Hardwood |
|
Foundation Type
|
Concrete |
|
Half Bath Total
|
1 |
|
Heating Fuel
|
Natural Gas |
|
Heating Type
|
Forced Air |
|
Stories Total
|
2 |
|
Size Interior
|
2500 - 3000 Sqft |
|
Type
|
House |
|
Utility Water
|
Municipal Water |
Parking
Land
|
Acreage
|
No |
|
Land Amenities
|
Park, Public Transit, Schools |
|
Sewer
|
Sanitary Sewer |
|
Size Depth
|
106 Ft ,7 In |
|
Size Frontage
|
38 Ft ,1 In |
|
Size Irregular
|
38.1 X 106.6 Ft |
|
Size Total Text
|
38.1 X 106.6 Ft |
|
Zoning Description
|
R1-2 |
Rooms
| Level |
Type |
Length |
Width |
Dimensions |
|
Second Level |
Primary Bedroom |
5.18 m |
3.96 m |
5.18 m x 3.96 m |
|
Second Level |
Bedroom 2 |
3.66 m |
3.35 m |
3.66 m x 3.35 m |
|
Second Level |
Bedroom 3 |
3.05 m |
3.66 m |
3.05 m x 3.66 m |
|
Second Level |
Bedroom 4 |
3.35 m |
3.05 m |
3.35 m x 3.05 m |
|
Main Level |
Eating Area |
3.05 m |
3.96 m |
3.05 m x 3.96 m |
|
Main Level |
Kitchen |
3.05 m |
3.96 m |
3.05 m x 3.96 m |
|
Main Level |
Dining Room |
3.66 m |
4.27 m |
3.66 m x 4.27 m |
|
Main Level |
Family Room |
3.35 m |
5.49 m |
3.35 m x 5.49 m |
https://www.realtor.ca/real-estate/28992606/12-barrow-avenue-bradford-west-gwillimbury-bradford-bradford
