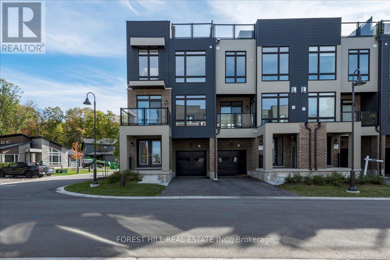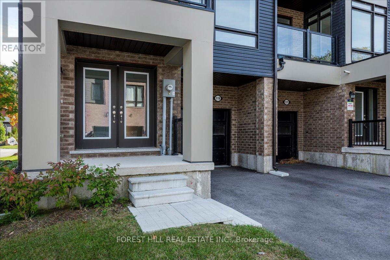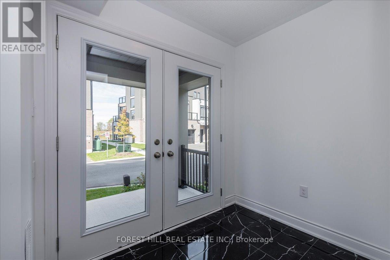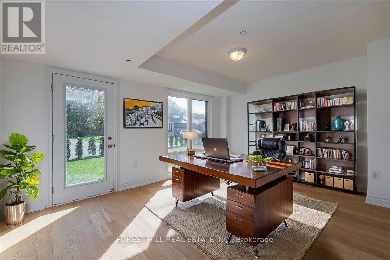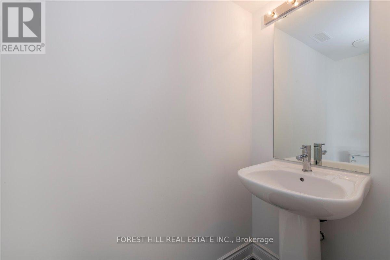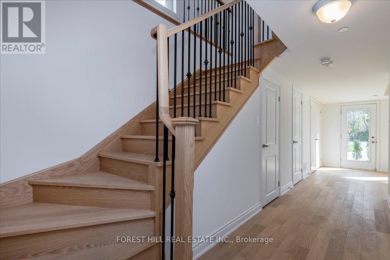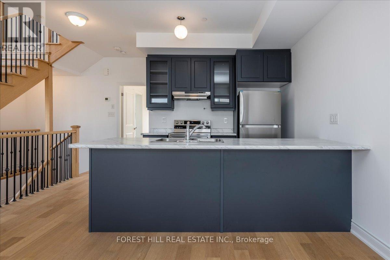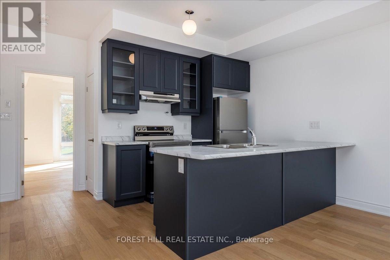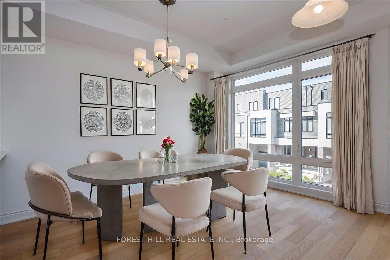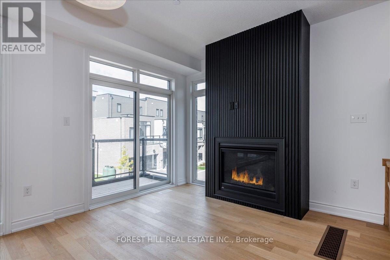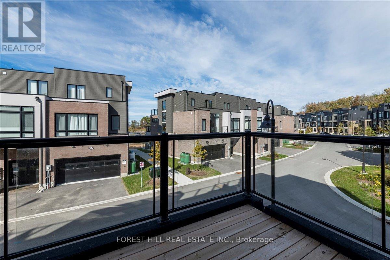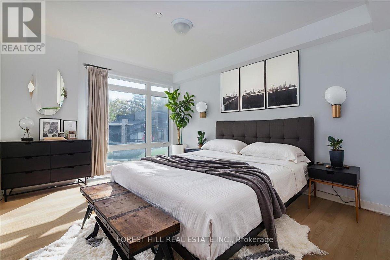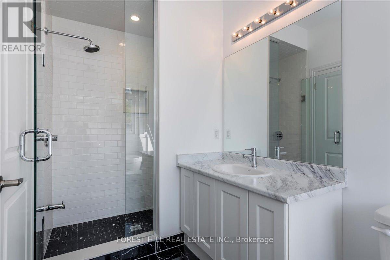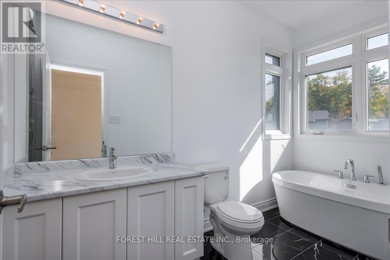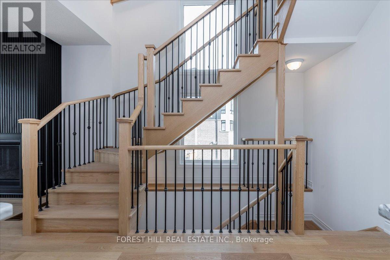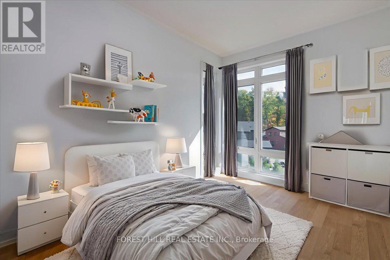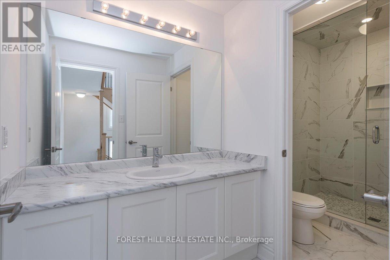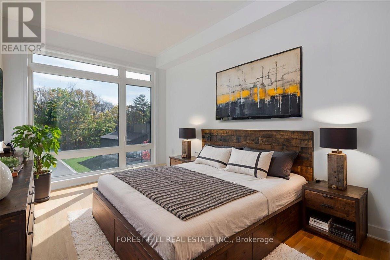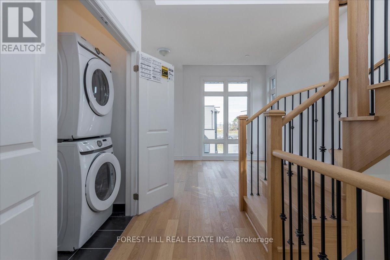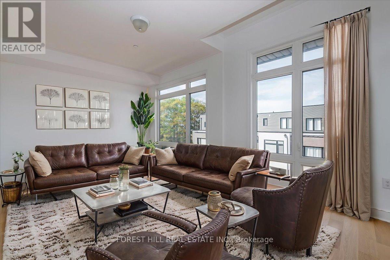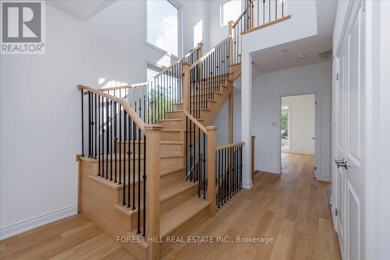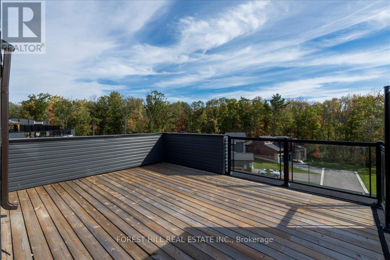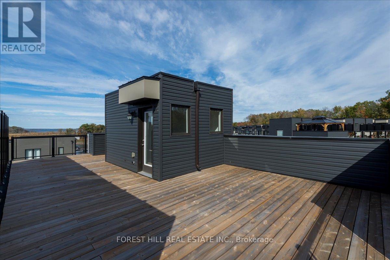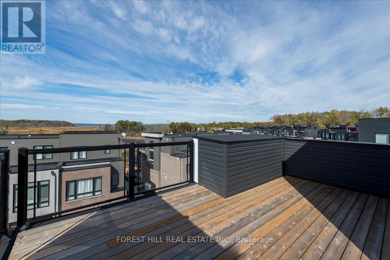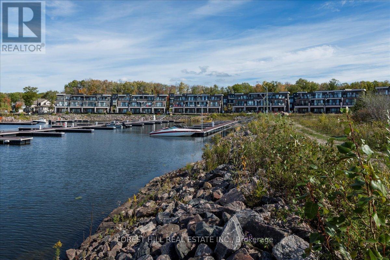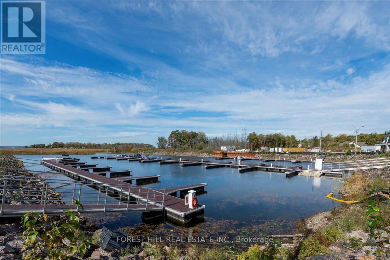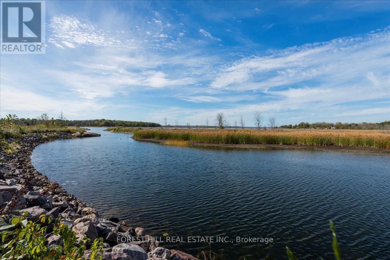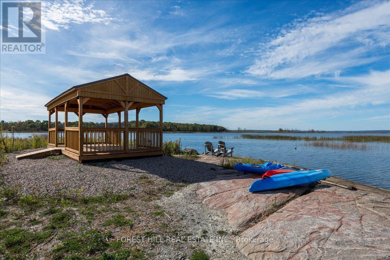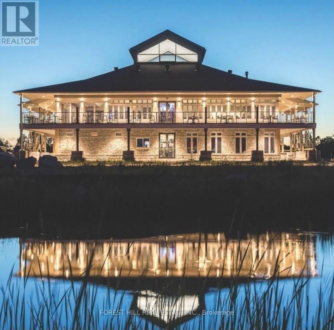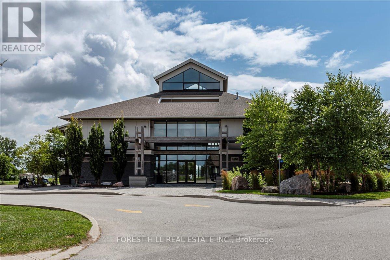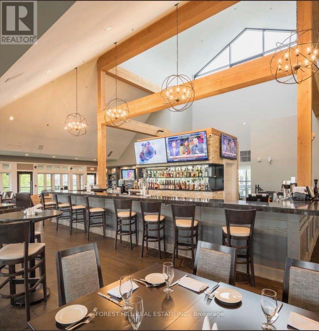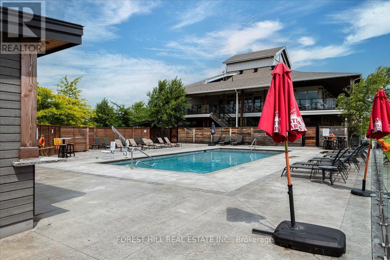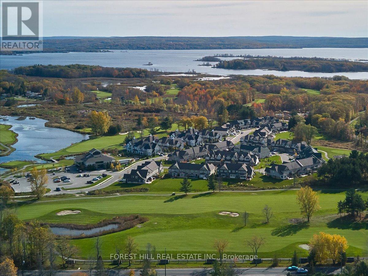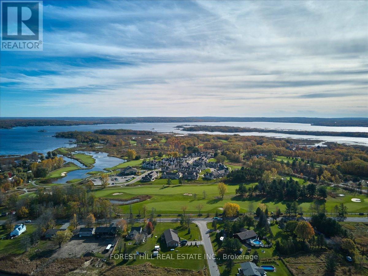3 Bedroom
3 Bathroom
2000 - 2500 sqft
Fireplace
Central Air Conditioning
Forced Air
$2,450 Monthly
Welcome to Oak Bay - where luxury meets lakeside living. Just steps from Georgian Bay, this brand-new townhouse offers comfort, style, and resort-inspired amenities including a private marina, outdoor pools, Oak Bay Golf Course, on-site restaurant, and shopping just minutes away.Unit 25 is a never-lived-in, upgraded side-corner townhouse, filled with natural light through floor-to-ceiling windows and offering stunning views of Georgian Bay. Its premium corner location provides extra privacy and an airy, open feel throughout.Step through double doors into a spacious foyer with designer tile upgrades. The main floor features a flexible office or entertainment area, a 2-piece powder room, and walkout to an oversized yard - perfect for outdoor relaxation.The second floor showcases a modern open-concept layout with a gourmet kitchen, large island, formal dining area, and living room with an upgraded oversized gas fireplace featuring a custom modern panel design. The primary bedroom with an ensuite bathroom adds convenience and privacy on the same level.Additional highlights include upgraded oak hardwood floors, custom picket staircase, and premium tiles in the foyer and bathrooms - all brand new and never used.The third floor offers two generous bedrooms and a large family room, ideal for guests or flexible living. The rooftop terrace is the perfect retreat, with unobstructed views of Georgian Bay and the surrounding greenery. Available for both short-term and 1-year lease. Utilities are not included in the rent. Experience the best of modern coastal living in this newly built, move-in-ready home at Oak Bay. (id:63244)
Property Details
|
MLS® Number
|
X12496550 |
|
Property Type
|
Single Family |
|
Community Name
|
Baxter |
|
Amenities Near By
|
Golf Nearby, Marina, Ski Area |
|
Community Features
|
Community Centre, School Bus |
|
Features
|
Flat Site, Carpet Free, In Suite Laundry |
|
Parking Space Total
|
2 |
|
Structure
|
Deck |
|
View Type
|
View Of Water |
|
Water Front Name
|
Georgian Bay |
Building
|
Bathroom Total
|
3 |
|
Bedrooms Above Ground
|
3 |
|
Bedrooms Total
|
3 |
|
Age
|
0 To 5 Years |
|
Amenities
|
Fireplace(s) |
|
Basement Type
|
None |
|
Construction Style Attachment
|
Attached |
|
Cooling Type
|
Central Air Conditioning |
|
Exterior Finish
|
Brick, Vinyl Siding |
|
Fireplace Present
|
Yes |
|
Fireplace Total
|
1 |
|
Flooring Type
|
Hardwood, Tile |
|
Foundation Type
|
Poured Concrete |
|
Half Bath Total
|
1 |
|
Heating Fuel
|
Propane |
|
Heating Type
|
Forced Air |
|
Stories Total
|
3 |
|
Size Interior
|
2000 - 2500 Sqft |
|
Type
|
Row / Townhouse |
|
Utility Water
|
Municipal Water |
Parking
Land
|
Acreage
|
No |
|
Land Amenities
|
Golf Nearby, Marina, Ski Area |
|
Sewer
|
Sanitary Sewer |
|
Size Depth
|
5.92 M |
|
Size Frontage
|
6.63 M |
|
Size Irregular
|
6.6 X 5.9 M |
|
Size Total Text
|
6.6 X 5.9 M |
Rooms
| Level |
Type |
Length |
Width |
Dimensions |
|
Second Level |
Kitchen |
2.8 m |
2.56 m |
2.8 m x 2.56 m |
|
Second Level |
Living Room |
5.73 m |
3.77 m |
5.73 m x 3.77 m |
|
Second Level |
Primary Bedroom |
3.93 m |
4.32 m |
3.93 m x 4.32 m |
|
Second Level |
Bathroom |
|
|
Measurements not available |
|
Third Level |
Family Room |
5.73 m |
3.47 m |
5.73 m x 3.47 m |
|
Third Level |
Bedroom 2 |
2.86 m |
3.77 m |
2.86 m x 3.77 m |
|
Third Level |
Bedroom 3 |
2.86 m |
3.77 m |
2.86 m x 3.77 m |
|
Third Level |
Bathroom |
|
|
Measurements not available |
|
Ground Level |
Recreational, Games Room |
4.69 m |
3.53 m |
4.69 m x 3.53 m |
Utilities
|
Electricity
|
Installed |
|
Sewer
|
Installed |
https://www.realtor.ca/real-estate/29054015/119-marina-village-drive-georgian-bay-baxter-baxter
