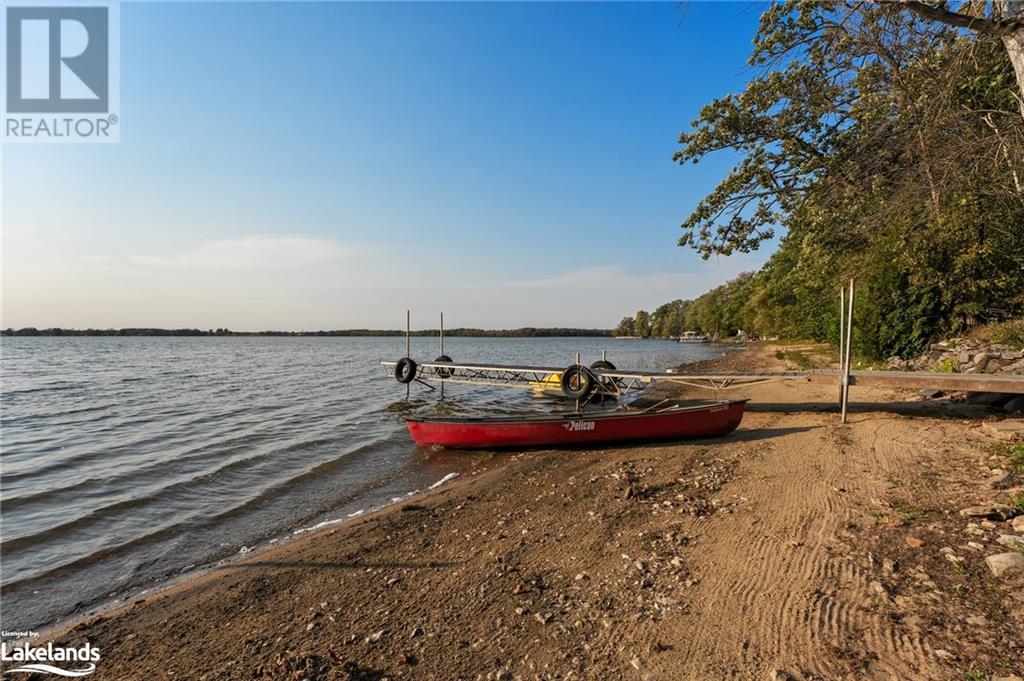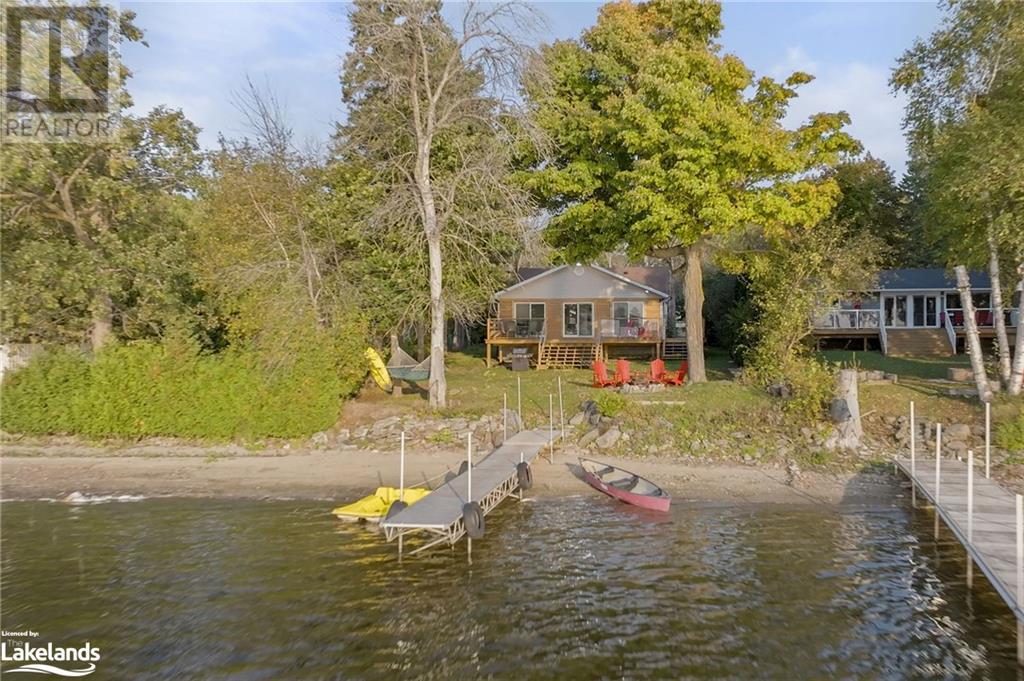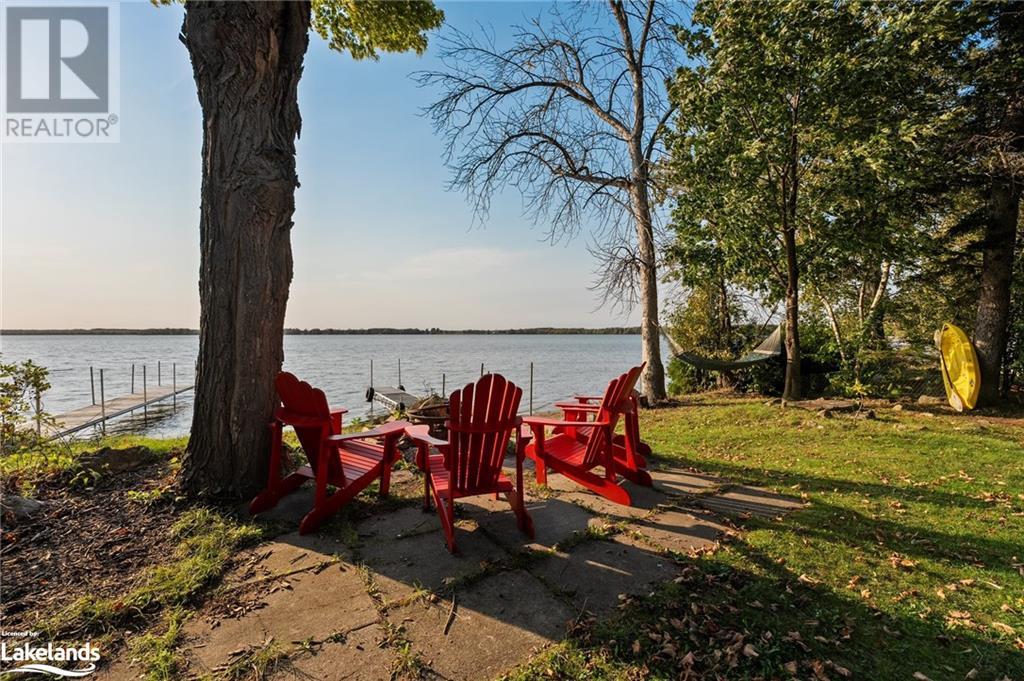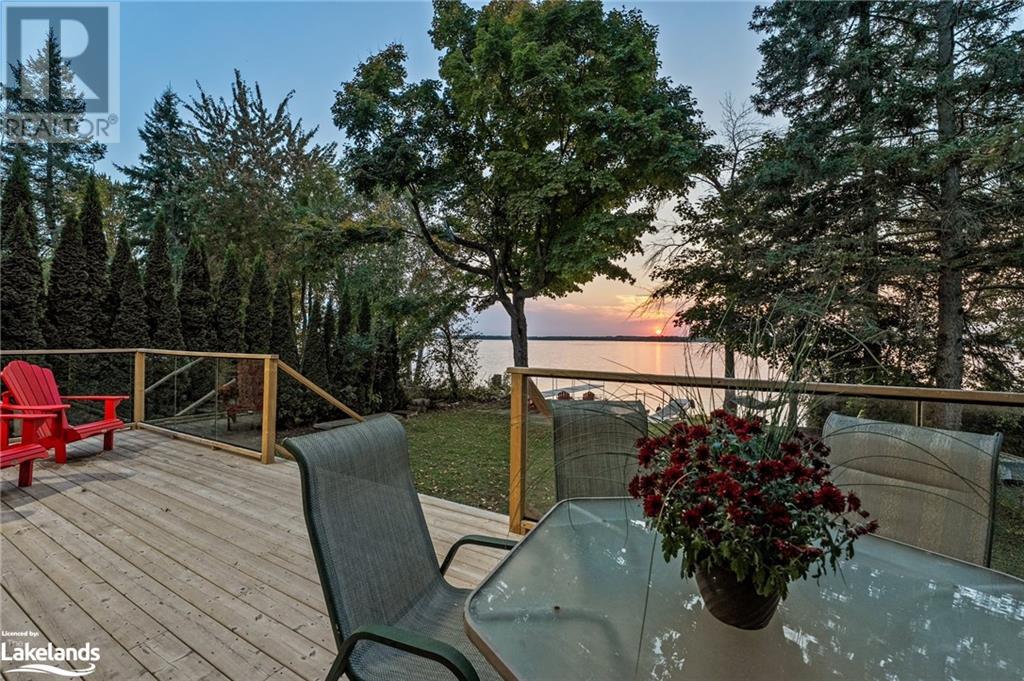4 Bedroom
2 Bathroom
1159 sqft
Bungalow
Forced Air
Waterfront
$5,000 Monthly
Lakeside Luxury Meets Beach House Bliss on Lake Dalrymple. Step into a fully renovated 4-bedroom, 2-bath retreat where contemporary design blends seamlessly with beach house vibes. The open-concept kitchen and living area flow effortlessly through 3 large glass sliding doors onto a brand-new wraparound deck with sleek glass panels. Picture-perfect west-facing views offer the most unforgettable sunsets over pristine waters. Relax on your private sandy beach, or take in the breathtaking scenery from inside this light-filled home. The oversized heated garage, complete with a cozy corner fireplace, is perfect for storage or an additional entertainment space. Every inch of this property has been thoughtfully upgraded, providing modern comforts with an idyllic lakefront lifestyle. (id:31454)
Property Details
|
MLS® Number
|
40666113 |
|
Property Type
|
Single Family |
|
Amenities Near By
|
Beach |
|
Communication Type
|
High Speed Internet |
|
Features
|
Country Residential |
|
Parking Space Total
|
7 |
|
View Type
|
Lake View |
|
Water Front Name
|
Dalrymple Lake |
|
Water Front Type
|
Waterfront |
Building
|
Bathroom Total
|
2 |
|
Bedrooms Above Ground
|
4 |
|
Bedrooms Total
|
4 |
|
Appliances
|
Dryer, Refrigerator, Stove, Washer |
|
Architectural Style
|
Bungalow |
|
Basement Development
|
Unfinished |
|
Basement Type
|
Crawl Space (unfinished) |
|
Construction Style Attachment
|
Detached |
|
Exterior Finish
|
Vinyl Siding |
|
Fixture
|
Ceiling Fans |
|
Half Bath Total
|
1 |
|
Heating Fuel
|
Propane |
|
Heating Type
|
Forced Air |
|
Stories Total
|
1 |
|
Size Interior
|
1159 Sqft |
|
Type
|
House |
|
Utility Water
|
Drilled Well |
Parking
Land
|
Access Type
|
Road Access |
|
Acreage
|
No |
|
Land Amenities
|
Beach |
|
Sewer
|
Septic System |
|
Size Depth
|
150 Ft |
|
Size Frontage
|
74 Ft |
|
Size Irregular
|
0.221 |
|
Size Total
|
0.221 Ac|under 1/2 Acre |
|
Size Total Text
|
0.221 Ac|under 1/2 Acre |
|
Surface Water
|
Lake |
|
Zoning Description
|
Rr2 |
Rooms
| Level |
Type |
Length |
Width |
Dimensions |
|
Main Level |
Other |
|
|
10'0'' x 30'1'' |
|
Main Level |
Porch |
|
|
48'0'' x 17'7'' |
|
Main Level |
Bedroom |
|
|
11'8'' x 6'9'' |
|
Main Level |
Primary Bedroom |
|
|
11'8'' x 11'6'' |
|
Main Level |
Bedroom |
|
|
8'8'' x 7'11'' |
|
Main Level |
Bedroom |
|
|
8'8'' x 7'11'' |
|
Main Level |
Kitchen |
|
|
15'1'' x 21'6'' |
|
Main Level |
4pc Bathroom |
|
|
6'8'' x 10'10'' |
|
Main Level |
2pc Bathroom |
|
|
3'1'' x 6'0'' |
|
Main Level |
Living Room |
|
|
16'3'' x 29'9'' |
https://www.realtor.ca/real-estate/27557798/119-campbell-beach-road-brechin















































