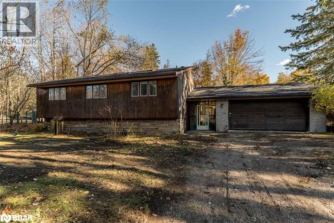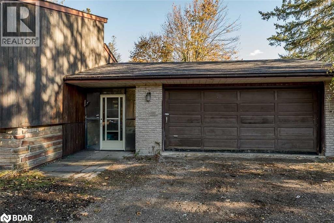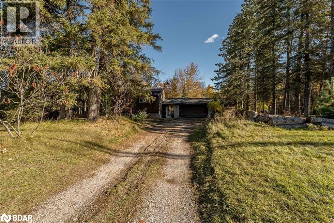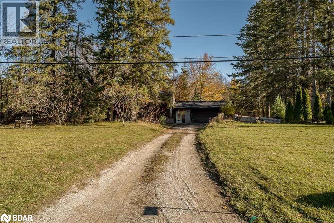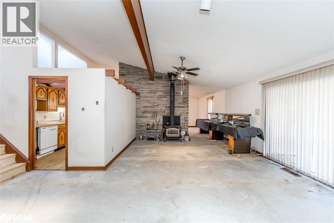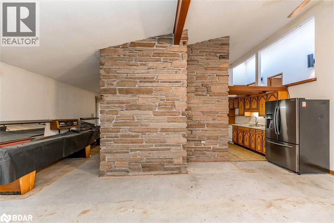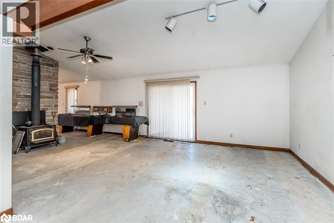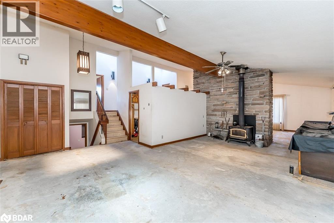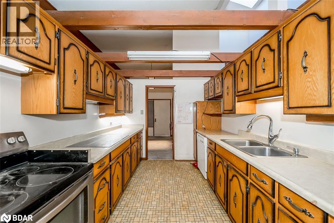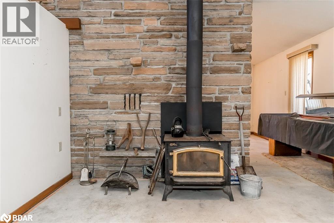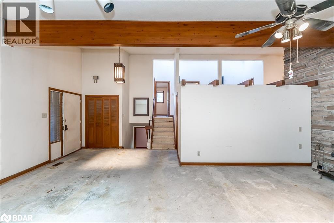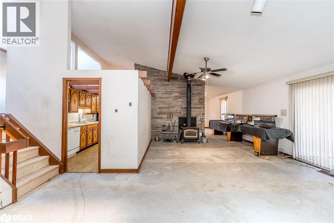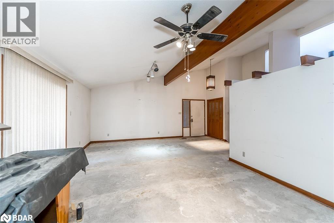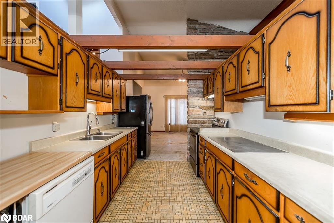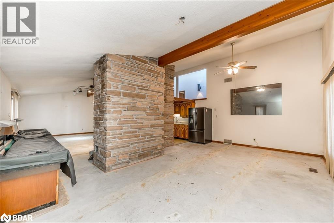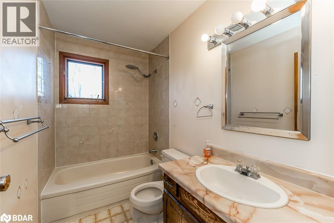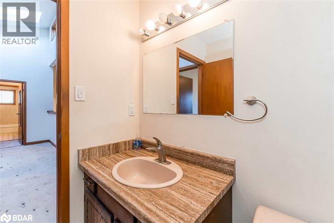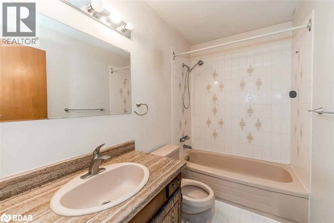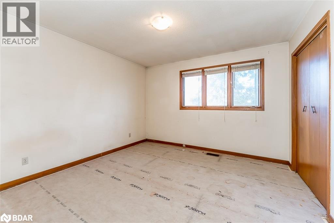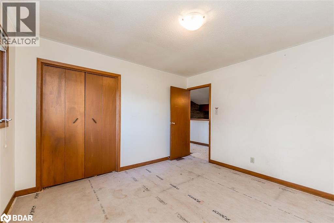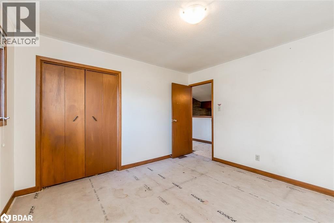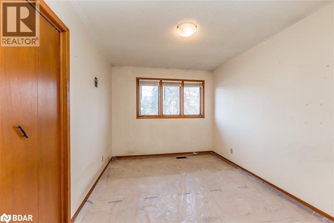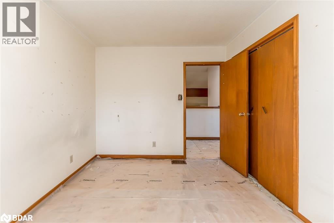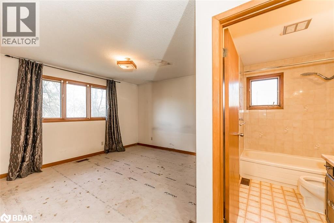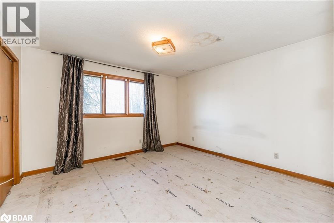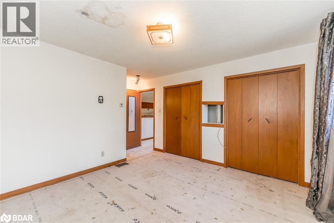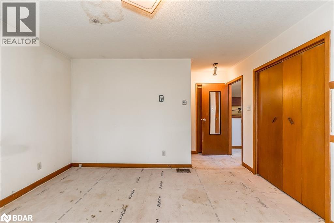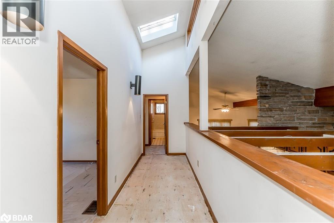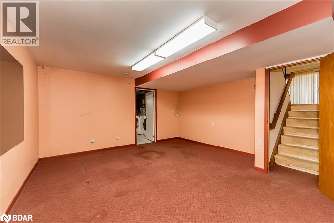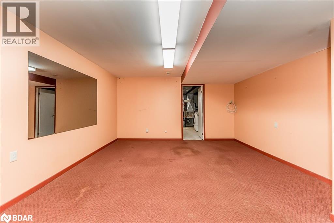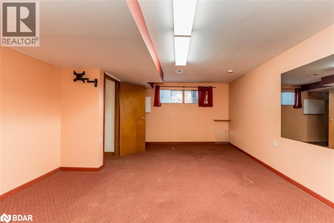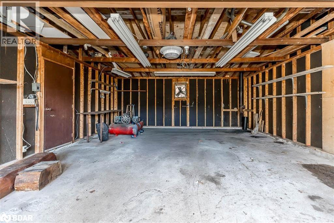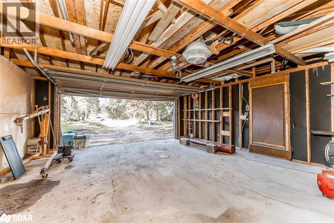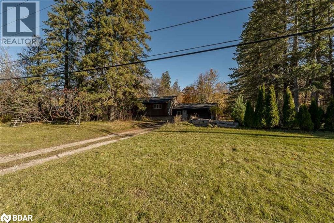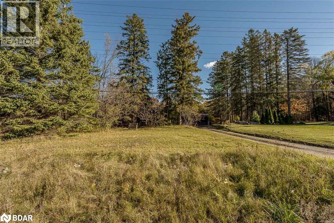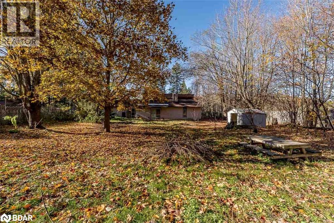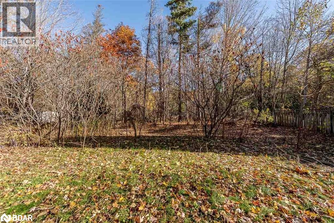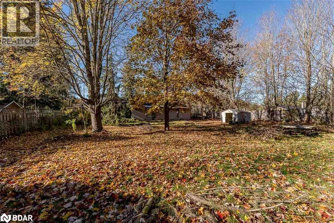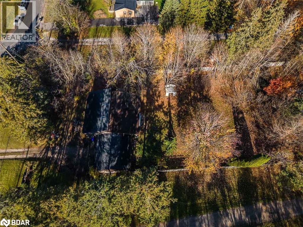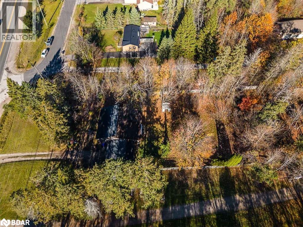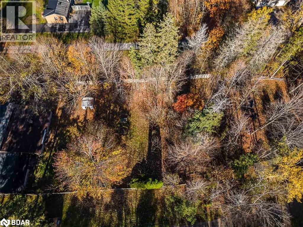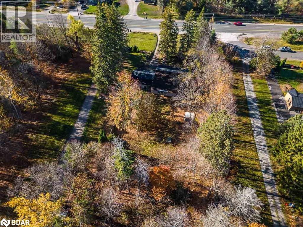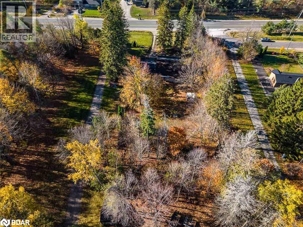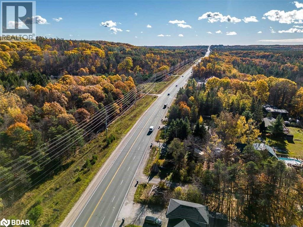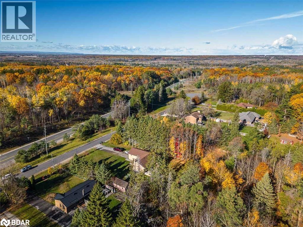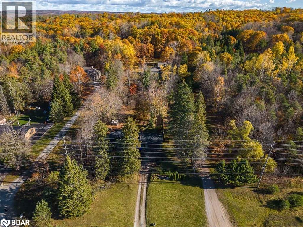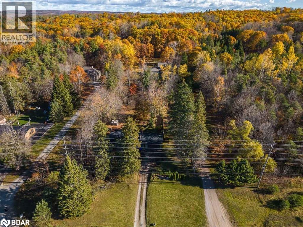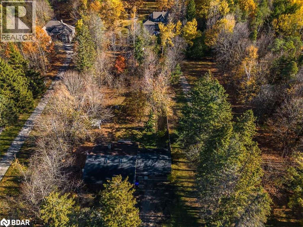3 Bedroom
2 Bathroom
2020 sqft
Fireplace
Central Air Conditioning
Forced Air, Hot Water Radiator Heat
Acreage
$718,900
Attention Investers & Renovators !! Fantastic Property Only 3 Mins.To Barrie's Golden Mile, 3 Bedroom Backsplit Needs TLC, Direct Access To OFSC Trails, Hiking Trails & Simcoe County Forests, Large Fenced & Treed 1/2 Acre Lot 99 ft x250 ft, In Convenient Friendly Country Setting, Ideal Location For Home Based Business, Midhurst Area! This 3 Bdrm Backsplit Is 1680+ Square Feet, Features Include Cathedral Ceilings Skylites Wall-To-Wall Kingstone Fireplace W/Elmira Woodstove. Lower Level W/ Finished Recreation Room. No Warranties Or Representation Being Sold Under Power Of Sale! (id:63244)
Property Details
|
MLS® Number
|
40785027 |
|
Property Type
|
Single Family |
|
Amenities Near By
|
Golf Nearby, Hospital, Schools, Shopping, Ski Area |
|
Community Features
|
School Bus |
|
Equipment Type
|
None |
|
Features
|
Southern Exposure, Crushed Stone Driveway, Country Residential, Sump Pump |
|
Parking Space Total
|
8 |
|
Rental Equipment Type
|
None |
|
Structure
|
Shed |
Building
|
Bathroom Total
|
2 |
|
Bedrooms Above Ground
|
3 |
|
Bedrooms Total
|
3 |
|
Appliances
|
Dishwasher, Dryer, Refrigerator, Stove, Washer, Window Coverings |
|
Basement Development
|
Partially Finished |
|
Basement Type
|
Partial (partially Finished) |
|
Constructed Date
|
1977 |
|
Construction Material
|
Wood Frame |
|
Construction Style Attachment
|
Detached |
|
Cooling Type
|
Central Air Conditioning |
|
Exterior Finish
|
Brick, Stone, Wood |
|
Fireplace Fuel
|
Wood |
|
Fireplace Present
|
Yes |
|
Fireplace Total
|
1 |
|
Fireplace Type
|
Stove |
|
Fixture
|
Ceiling Fans |
|
Heating Fuel
|
Electric, Oil |
|
Heating Type
|
Forced Air, Hot Water Radiator Heat |
|
Size Interior
|
2020 Sqft |
|
Type
|
House |
|
Utility Water
|
Drilled Well, Well |
Parking
Land
|
Access Type
|
Road Access, Highway Access |
|
Acreage
|
Yes |
|
Fence Type
|
Partially Fenced |
|
Land Amenities
|
Golf Nearby, Hospital, Schools, Shopping, Ski Area |
|
Sewer
|
Septic System |
|
Size Depth
|
250 Ft |
|
Size Frontage
|
99 Ft |
|
Size Irregular
|
24767.73 |
|
Size Total
|
24767.73 Ac|1/2 - 1.99 Acres |
|
Size Total Text
|
24767.73 Ac|1/2 - 1.99 Acres |
|
Zoning Description
|
R1 |
Rooms
| Level |
Type |
Length |
Width |
Dimensions |
|
Second Level |
4pc Bathroom |
|
|
Measurements not available |
|
Second Level |
4pc Bathroom |
|
|
Measurements not available |
|
Second Level |
Bedroom |
|
|
12'0'' x 9'3'' |
|
Second Level |
Bedroom |
|
|
12'0'' x 11'9'' |
|
Second Level |
Primary Bedroom |
|
|
12'8'' x 12'0'' |
|
Basement |
Laundry Room |
|
|
17'5'' x 16'0'' |
|
Basement |
Recreation Room |
|
|
20'0'' x 16'0'' |
|
Main Level |
Dining Room |
|
|
15'4'' x 11'0'' |
|
Main Level |
Kitchen |
|
|
11'6'' x 8'8'' |
|
Main Level |
Living Room |
|
|
23'9'' x 14'4'' |
|
Main Level |
Family Room |
|
|
12'9'' x 12'6'' |
Utilities
|
Cable
|
Available |
|
Electricity
|
Available |
|
Telephone
|
Available |
https://www.realtor.ca/real-estate/29069057/11707-27-county-road-springwater
