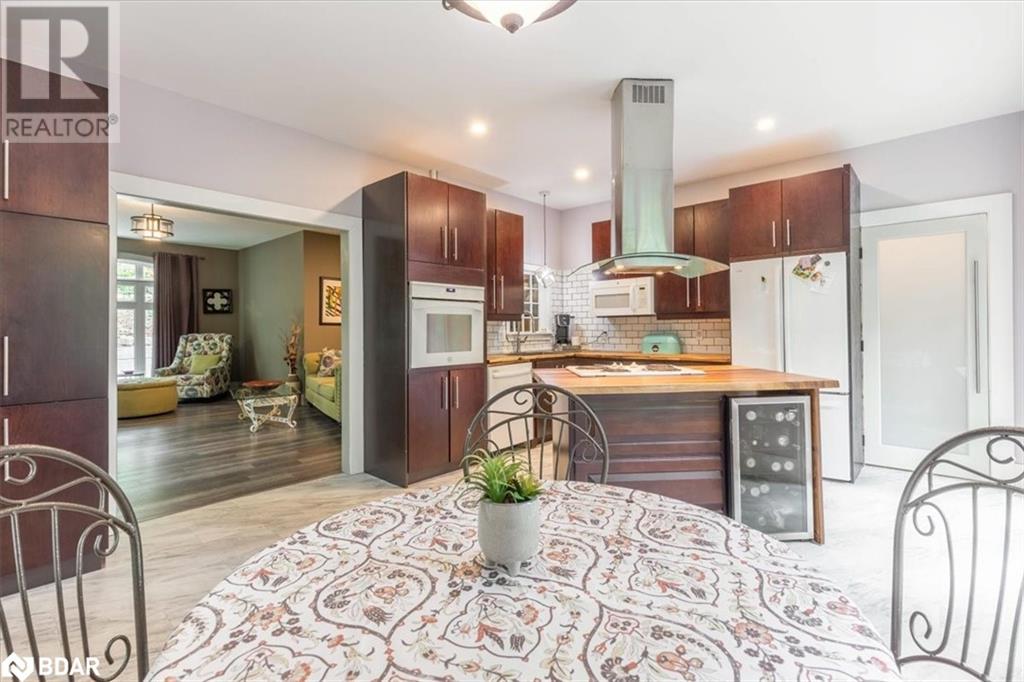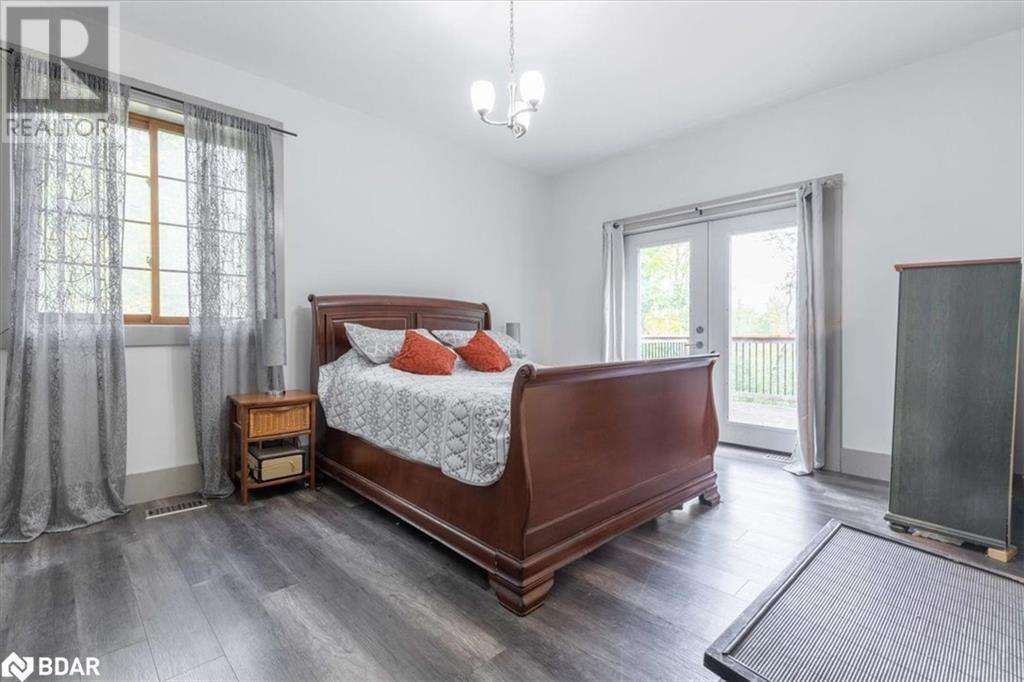3 Bedroom
4 Bathroom
3195 sqft
Bungalow
Fireplace
Central Air Conditioning
Forced Air
Acreage
Landscaped
$1,200,000
Discover tranquility in this stunning custom-built ranch-style bungalow, nestled on over 2.5 acres in beautiful rural Coldwater! This charming home features a lower-level in-law suite, perfect for family gatherings or hosting friends. Step inside to find a delightful board and batten exterior and a spacious double car garage with direct access to the laundry room. The main level boasts no stairs, making it ideal for easy living. Enjoy an oversized living room with a cozy fireplace, an eat-in kitchen overlooking a picturesque forest, and a primary bedroom with a walk-in closet and luxurious en-suite featuring a soaking tub and stylish shower. A second bedroom opens to a bright studio, perfect for the aspiring artist! Head to the lower level, where you'll find a large family room, a 4-piece bathroom, and a bonus room for storage or a dream wine cellar. The complete in-law suite offers its own entrance, kitchen, bedroom, and bathroom perfect for guests or family. The surrounding untouched landscaping is a blank canvas, ready for your personal touch! Located just minutes from the charming town of Coldwater, you'll have access to shopping, entertainment, and outdoor adventures. Don't miss your chance to own this slice of paradise! Year Built - 2019. Total finished SQFT - 3,195. (id:31454)
Property Details
|
MLS® Number
|
40659597 |
|
Property Type
|
Single Family |
|
Amenities Near By
|
Golf Nearby, Hospital, Marina, Park, Public Transit, Schools, Shopping, Ski Area |
|
Communication Type
|
High Speed Internet |
|
Community Features
|
High Traffic Area, School Bus |
|
Equipment Type
|
Propane Tank |
|
Features
|
Visual Exposure, Ravine, Backs On Greenbelt, Conservation/green Belt, Crushed Stone Driveway, Country Residential, Sump Pump, In-law Suite |
|
Parking Space Total
|
10 |
|
Rental Equipment Type
|
Propane Tank |
|
Structure
|
Porch |
Building
|
Bathroom Total
|
4 |
|
Bedrooms Above Ground
|
2 |
|
Bedrooms Below Ground
|
1 |
|
Bedrooms Total
|
3 |
|
Appliances
|
Central Vacuum, Dishwasher, Dryer, Refrigerator, Stove, Washer |
|
Architectural Style
|
Bungalow |
|
Basement Development
|
Finished |
|
Basement Type
|
Full (finished) |
|
Constructed Date
|
2019 |
|
Construction Material
|
Wood Frame |
|
Construction Style Attachment
|
Detached |
|
Cooling Type
|
Central Air Conditioning |
|
Exterior Finish
|
Wood |
|
Fire Protection
|
Smoke Detectors |
|
Fireplace Fuel
|
Electric,propane |
|
Fireplace Present
|
Yes |
|
Fireplace Total
|
3 |
|
Fireplace Type
|
Other - See Remarks,other - See Remarks |
|
Fixture
|
Ceiling Fans |
|
Foundation Type
|
Insulated Concrete Forms |
|
Half Bath Total
|
1 |
|
Heating Fuel
|
Propane |
|
Heating Type
|
Forced Air |
|
Stories Total
|
1 |
|
Size Interior
|
3195 Sqft |
|
Type
|
House |
|
Utility Water
|
Drilled Well |
Parking
Land
|
Access Type
|
Road Access, Highway Access, Highway Nearby |
|
Acreage
|
Yes |
|
Land Amenities
|
Golf Nearby, Hospital, Marina, Park, Public Transit, Schools, Shopping, Ski Area |
|
Landscape Features
|
Landscaped |
|
Sewer
|
Septic System |
|
Size Depth
|
578 Ft |
|
Size Frontage
|
200 Ft |
|
Size Irregular
|
2.65 |
|
Size Total
|
2.65 Ac|2 - 4.99 Acres |
|
Size Total Text
|
2.65 Ac|2 - 4.99 Acres |
|
Zoning Description
|
Ru |
Rooms
| Level |
Type |
Length |
Width |
Dimensions |
|
Basement |
4pc Bathroom |
|
|
9'1'' x 5'11'' |
|
Basement |
Bedroom |
|
|
12'9'' x 12'1'' |
|
Basement |
Kitchen |
|
|
9'11'' x 8'4'' |
|
Basement |
Living Room |
|
|
14'9'' x 11'10'' |
|
Basement |
Bonus Room |
|
|
15'6'' x 10'9'' |
|
Basement |
4pc Bathroom |
|
|
8'4'' x 5'10'' |
|
Main Level |
Laundry Room |
|
|
10'0'' x 7'6'' |
|
Main Level |
Full Bathroom |
|
|
11'1'' x 8'11'' |
|
Main Level |
Primary Bedroom |
|
|
15'7'' x 11'11'' |
|
Main Level |
2pc Bathroom |
|
|
5'10'' x 3'2'' |
|
Main Level |
Bedroom |
|
|
11'0'' x 9'2'' |
|
Main Level |
Kitchen |
|
|
17'7'' x 13'6'' |
|
Main Level |
Sitting Room |
|
|
12'0'' x 9'3'' |
|
Main Level |
Living Room |
|
|
20'6'' x 11'9'' |
Utilities
|
Electricity
|
Available |
|
Telephone
|
Available |
https://www.realtor.ca/real-estate/27518911/1147-old-creamery-road-severn











































