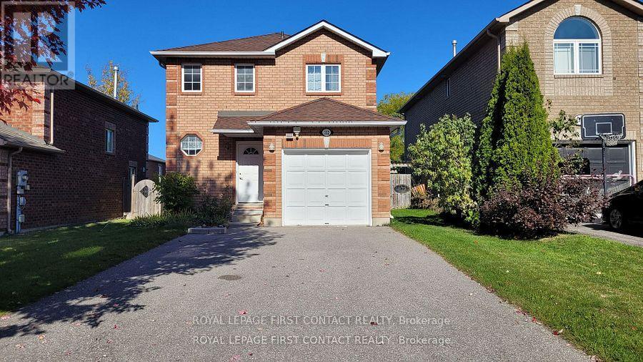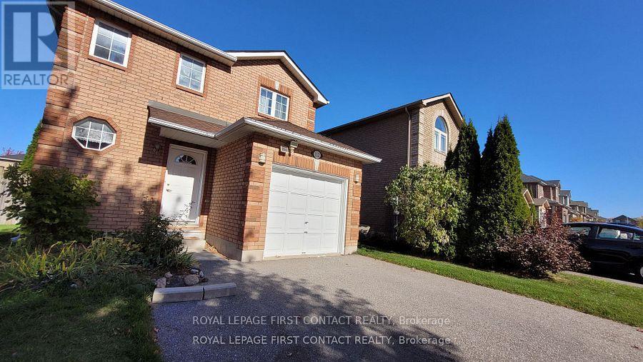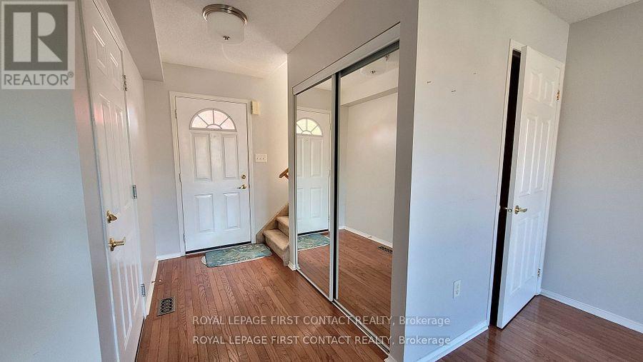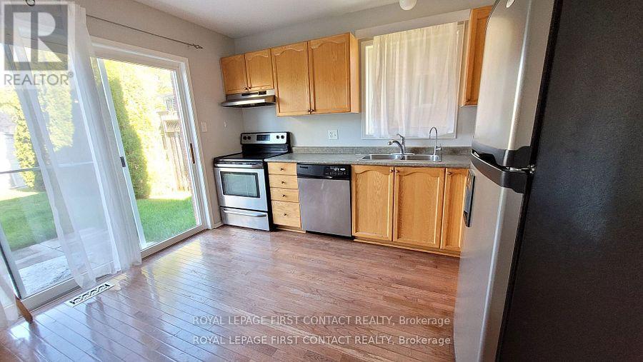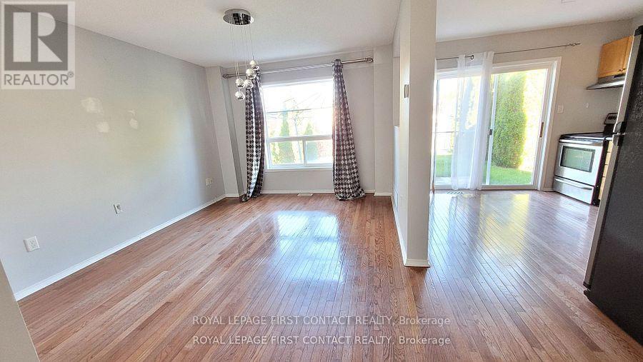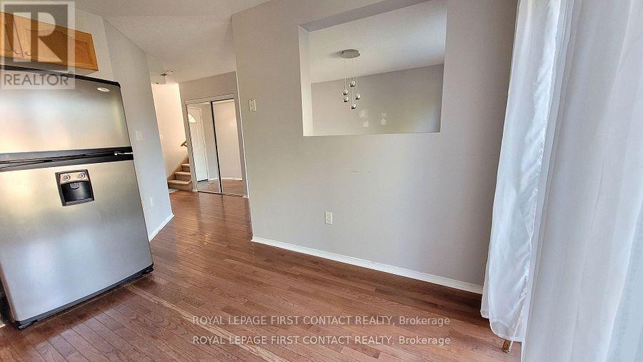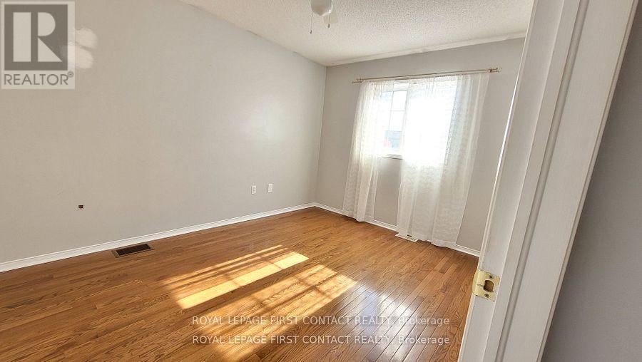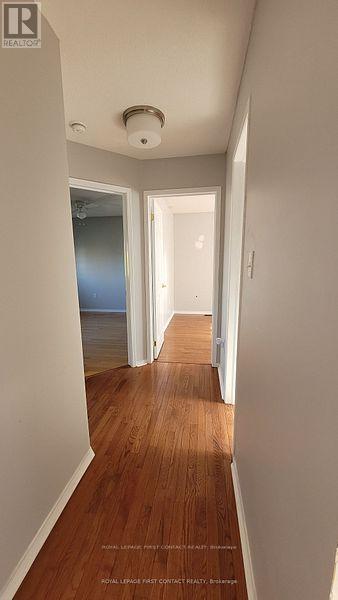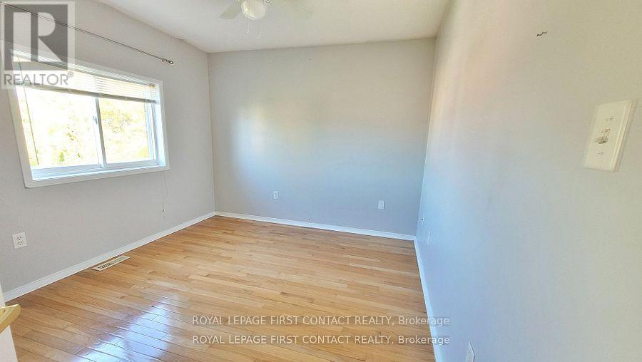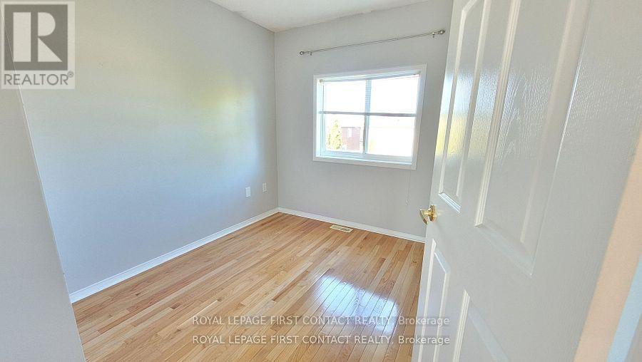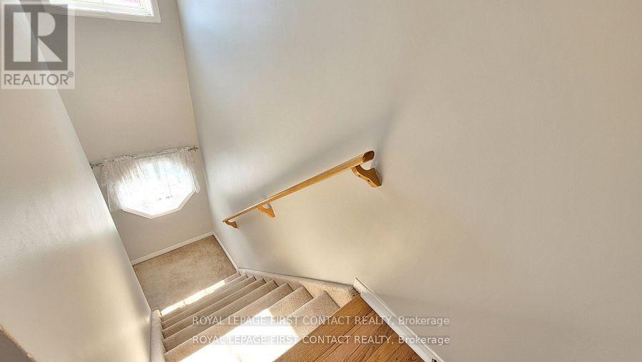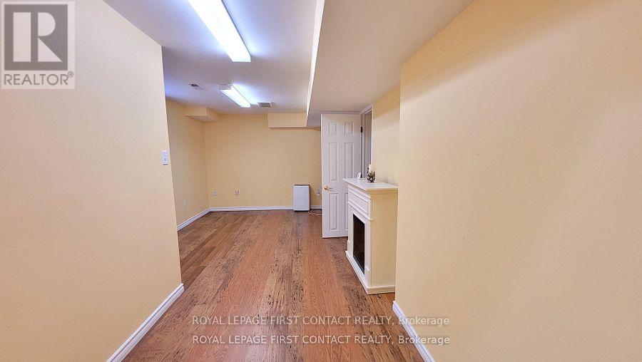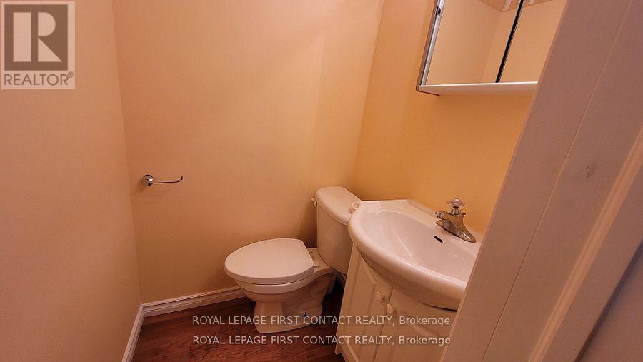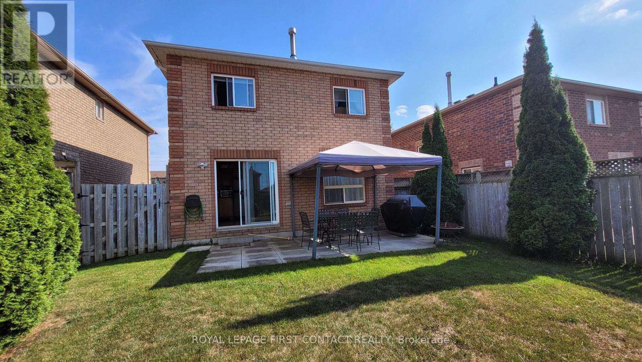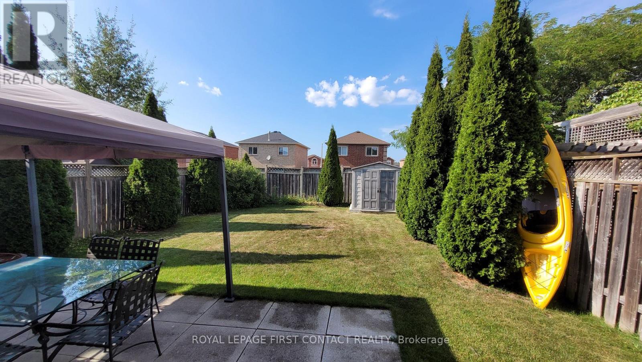112 Nathan Crescent Barrie (Painswick South), Ontario L4N 0S6
3 Bedroom
2 Bathroom
700 - 1100 sqft
Central Air Conditioning
Forced Air
$2,680 Monthly
Welcome to 112 Nathan ! A Solid, All Brick Detached Home In South-east Barrie, Just minutes Off The Mapleview Dr. Shopping center, Minutes To Hwy #400 & "Go". 3 Bedrooms, 1.5 Bathroom, Finished Basement, Large Backyard With Patio & Garden Shed. Garage Entrance Into The Home, Over-Sized Driveway Fits 4 Cars Plus Hardwood floor. Well-maintained property. Tenant pays all utilities. Available 1st January 2026. (id:63244)
Property Details
| MLS® Number | S12501136 |
| Property Type | Single Family |
| Community Name | Painswick South |
| Equipment Type | Water Heater |
| Features | Sump Pump |
| Parking Space Total | 5 |
| Rental Equipment Type | Water Heater |
Building
| Bathroom Total | 2 |
| Bedrooms Above Ground | 3 |
| Bedrooms Total | 3 |
| Appliances | Dishwasher, Dryer, Stove, Washer, Refrigerator |
| Basement Development | Finished |
| Basement Type | N/a (finished) |
| Construction Style Attachment | Detached |
| Cooling Type | Central Air Conditioning |
| Exterior Finish | Brick |
| Foundation Type | Concrete |
| Half Bath Total | 1 |
| Heating Fuel | Natural Gas |
| Heating Type | Forced Air |
| Stories Total | 2 |
| Size Interior | 700 - 1100 Sqft |
| Type | House |
| Utility Water | Municipal Water |
Parking
| Attached Garage | |
| Garage |
Land
| Acreage | No |
| Sewer | Sanitary Sewer |
| Size Depth | 110 Ft ,8 In |
| Size Frontage | 35 Ft ,4 In |
| Size Irregular | 35.4 X 110.7 Ft |
| Size Total Text | 35.4 X 110.7 Ft |
Interested?
Contact us for more information
