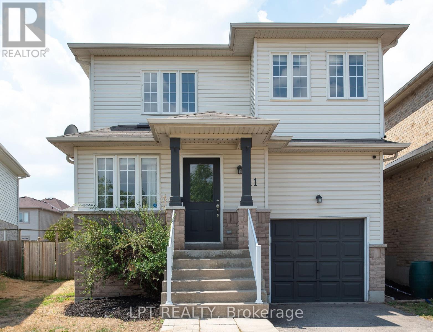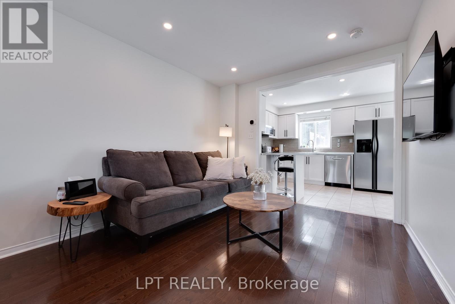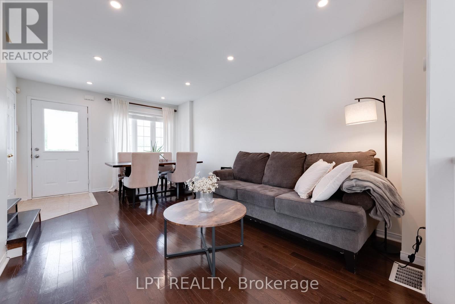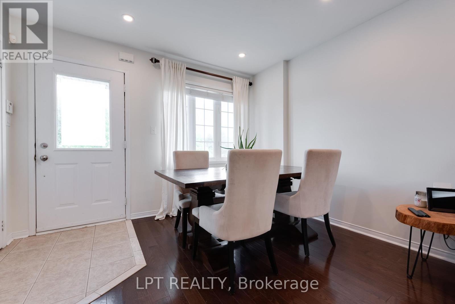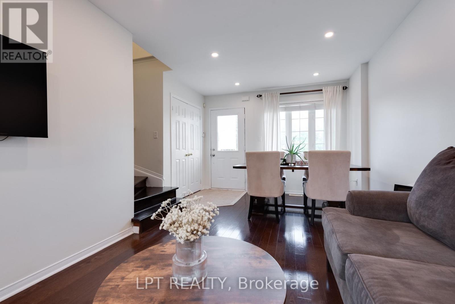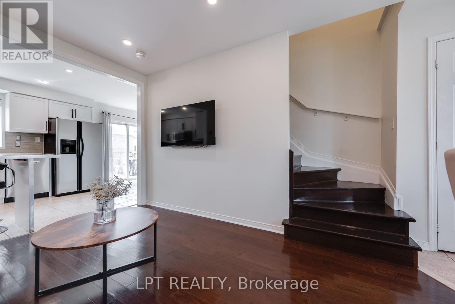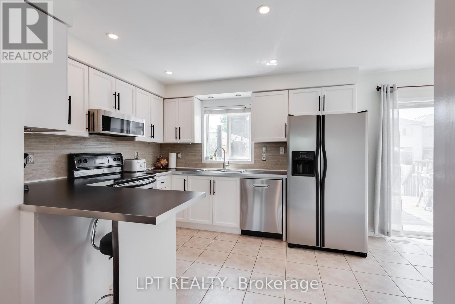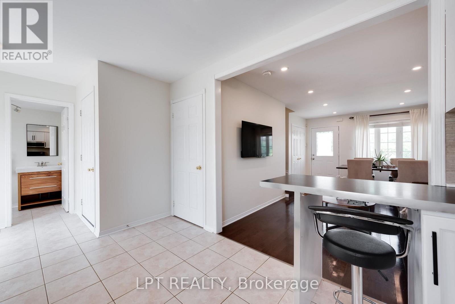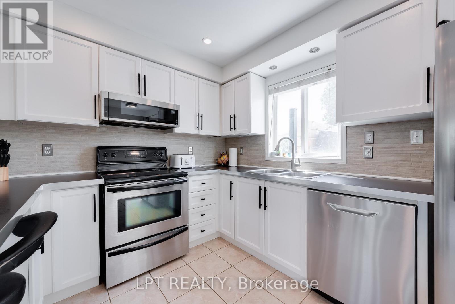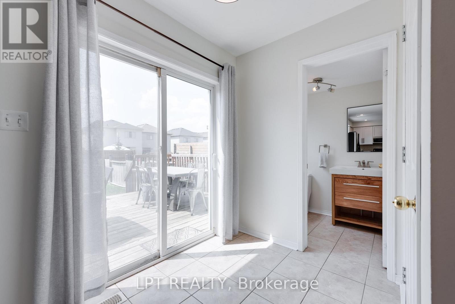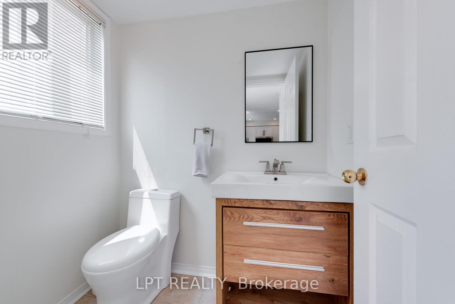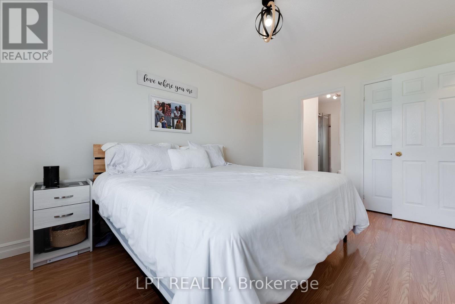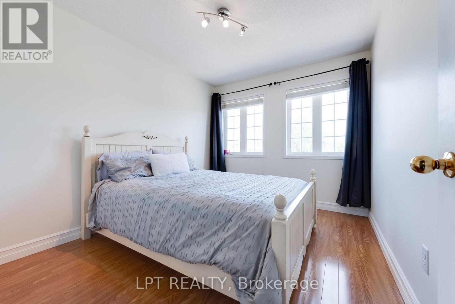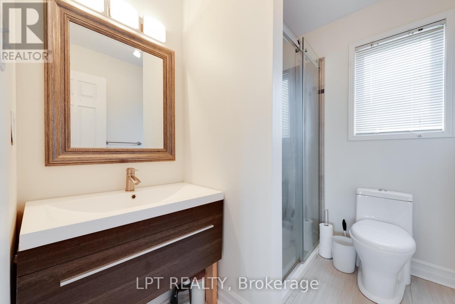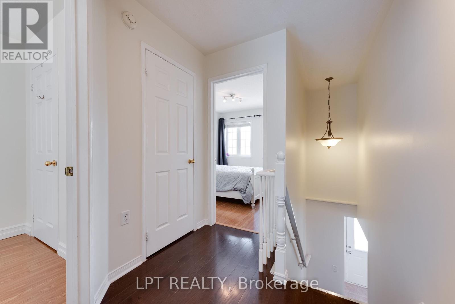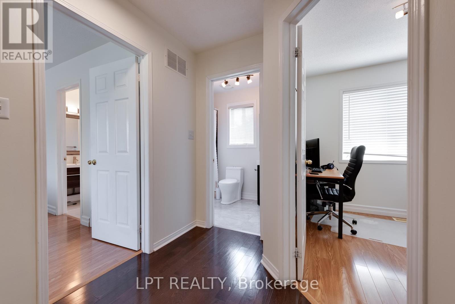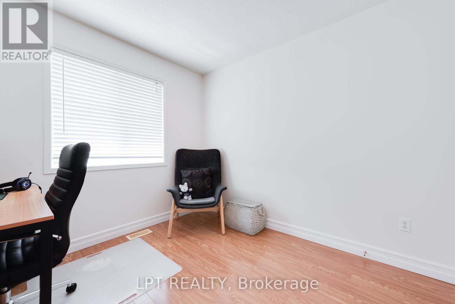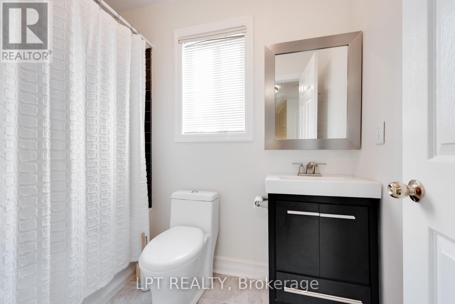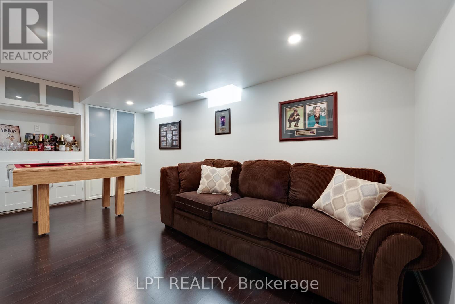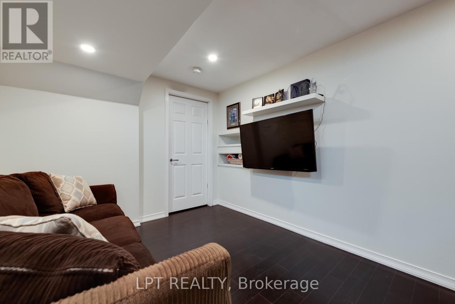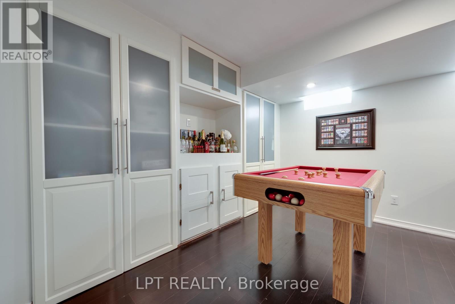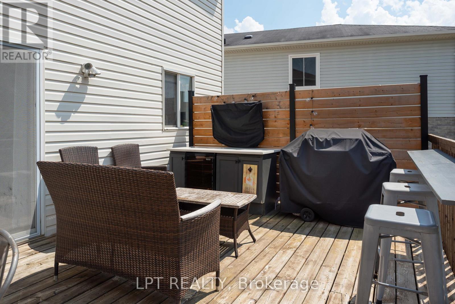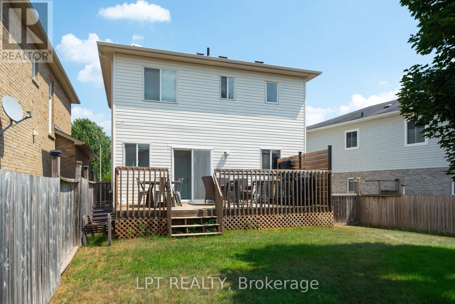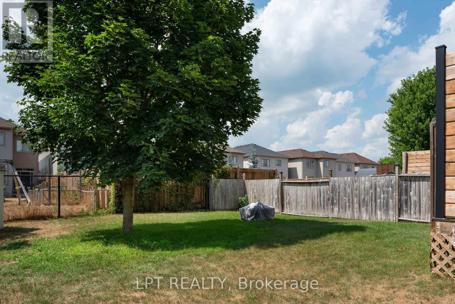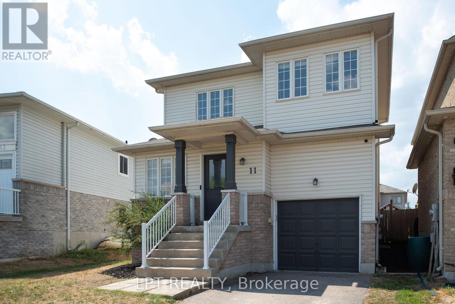3 Bedroom
3 Bathroom
1100 - 1500 sqft
Central Air Conditioning
Forced Air
$599,888
Are You Looking For A Home That's Affordable, Functional, And Full Of Charm? Then This Is The Right Place For You. This Inviting Two-Storey Home Is Perfect For First-time Buyers Or Young Families Who Want To Settle Into A Welcoming Neighborhood. You'll Be Close To Schools, Parks, Trails, And Shopping, With Quick Access To Highway 90 And Just Minutes From Barrie. Inside, The Main Floor Offers An Open-concept Living And Dining Area, A Kitchen With A Breakfast Bar For Casual Meals, A 2-piece Powder Room, And Direct Access To The Garage. Step Out Onto The Rear Deck --- Ideal For Entertaining --- With A View Of The Fully Fenced Backyard. Upstairs, You'll Find Three Comfortable Bedrooms, Including A Primary Suite With A 4-piece Ensuite, Plus A Full Main Bath. The Finished Basement Adds A Cozy Rec Room For Downtime Or Hobbies, Along With A Dedicated Laundry Area And Extra Storage Space. If You're Looking For A Home Where You Can Start Strong And Grow Comfortably, This One Checks All The Boxes. ** This is a linked property.** (id:63244)
Property Details
|
MLS® Number
|
N12449084 |
|
Property Type
|
Single Family |
|
Community Name
|
Angus |
|
Amenities Near By
|
Park, Schools |
|
Community Features
|
Community Centre, School Bus |
|
Easement
|
Easement |
|
Equipment Type
|
Water Heater, Air Conditioner |
|
Features
|
Irregular Lot Size |
|
Parking Space Total
|
4 |
|
Rental Equipment Type
|
Water Heater, Air Conditioner |
|
Structure
|
Deck, Shed |
Building
|
Bathroom Total
|
3 |
|
Bedrooms Above Ground
|
3 |
|
Bedrooms Total
|
3 |
|
Age
|
16 To 30 Years |
|
Appliances
|
Garage Door Opener Remote(s), Water Heater, Alarm System, Dishwasher, Dryer, Microwave, Stove, Washer, Window Coverings, Refrigerator |
|
Basement Development
|
Finished |
|
Basement Type
|
N/a (finished), Full |
|
Construction Style Attachment
|
Detached |
|
Cooling Type
|
Central Air Conditioning |
|
Exterior Finish
|
Brick, Vinyl Siding |
|
Fire Protection
|
Alarm System, Smoke Detectors |
|
Foundation Type
|
Poured Concrete |
|
Half Bath Total
|
1 |
|
Heating Fuel
|
Natural Gas |
|
Heating Type
|
Forced Air |
|
Stories Total
|
2 |
|
Size Interior
|
1100 - 1500 Sqft |
|
Type
|
House |
|
Utility Water
|
Municipal Water |
Parking
Land
|
Acreage
|
No |
|
Fence Type
|
Fully Fenced, Fenced Yard |
|
Land Amenities
|
Park, Schools |
|
Sewer
|
Sanitary Sewer |
|
Size Depth
|
108 Ft ,8 In |
|
Size Frontage
|
29 Ft ,8 In |
|
Size Irregular
|
29.7 X 108.7 Ft ; 29.66ft. X 107.21ft. X 41.88ft. X 110.24 |
|
Size Total Text
|
29.7 X 108.7 Ft ; 29.66ft. X 107.21ft. X 41.88ft. X 110.24|under 1/2 Acre |
|
Zoning Description
|
Res |
Rooms
| Level |
Type |
Length |
Width |
Dimensions |
|
Second Level |
Primary Bedroom |
3.12 m |
4.27 m |
3.12 m x 4.27 m |
|
Second Level |
Bedroom 2 |
2.82 m |
3.3 m |
2.82 m x 3.3 m |
|
Second Level |
Bedroom 3 |
2.72 m |
3.02 m |
2.72 m x 3.02 m |
|
Basement |
Recreational, Games Room |
3.94 m |
5.46 m |
3.94 m x 5.46 m |
|
Basement |
Utility Room |
6.91 m |
3.76 m |
6.91 m x 3.76 m |
|
Main Level |
Living Room |
3.43 m |
3.81 m |
3.43 m x 3.81 m |
|
Main Level |
Dining Room |
3.07 m |
1.73 m |
3.07 m x 1.73 m |
|
Main Level |
Kitchen |
5.69 m |
2.9 m |
5.69 m x 2.9 m |
Utilities
|
Cable
|
Installed |
|
Electricity
|
Installed |
|
Sewer
|
Installed |
https://www.realtor.ca/real-estate/28960738/11-lookout-street-essa-angus-angus
