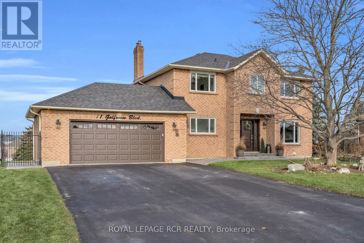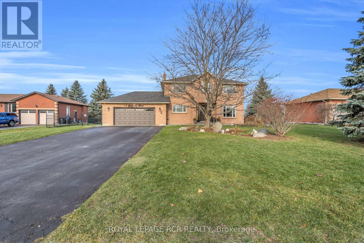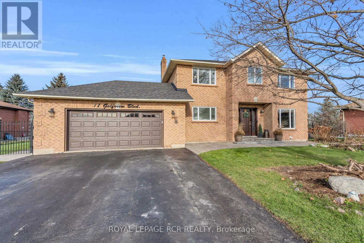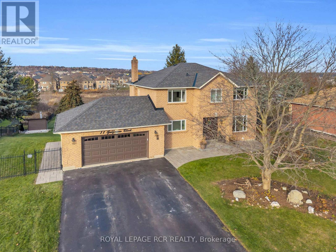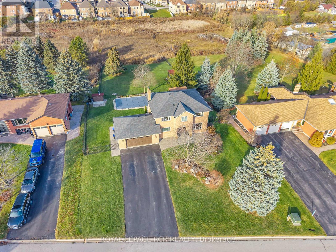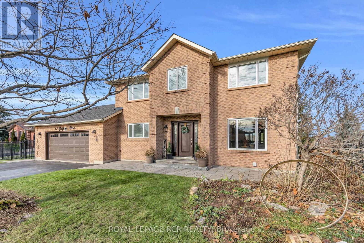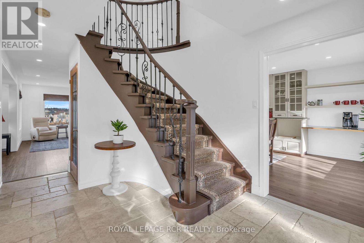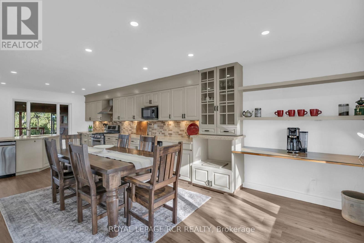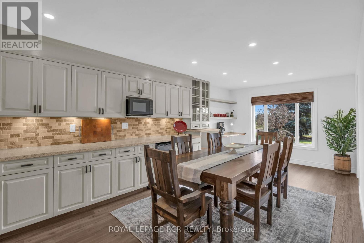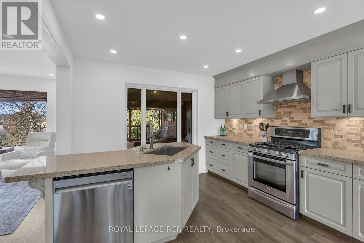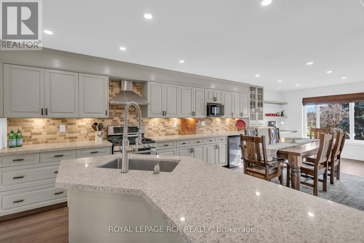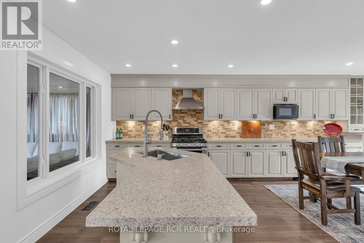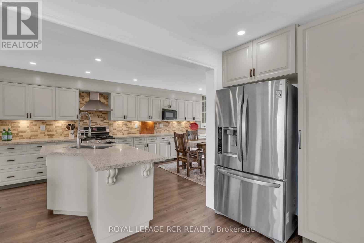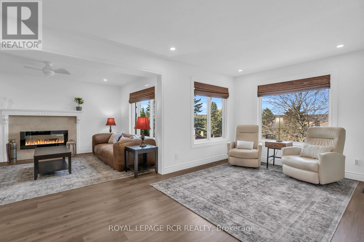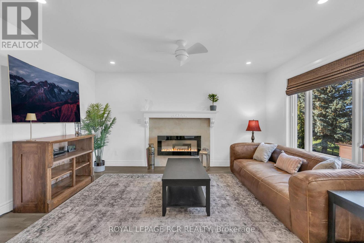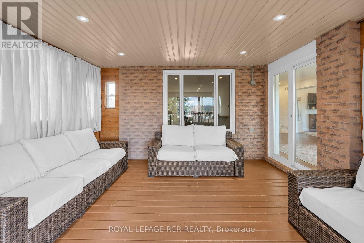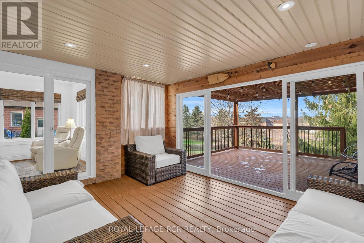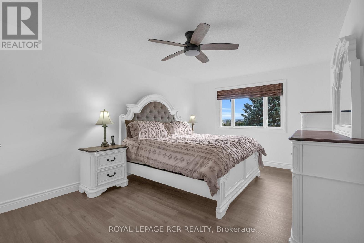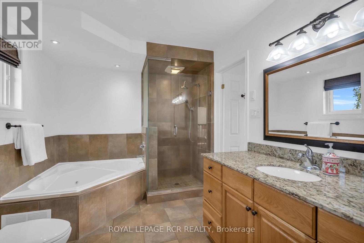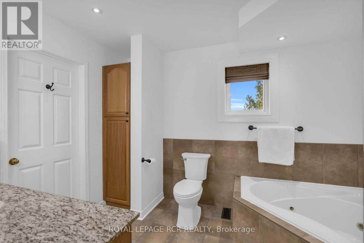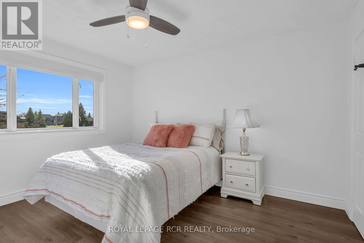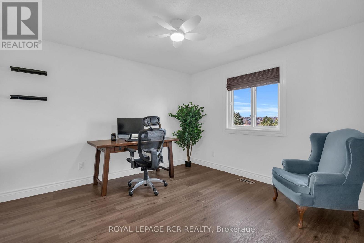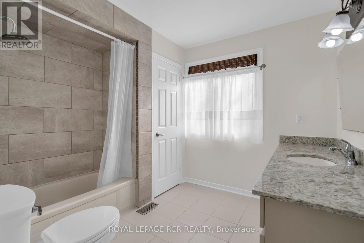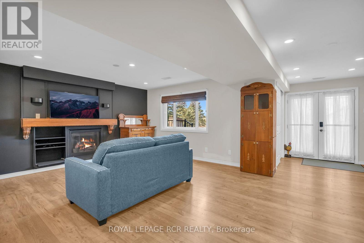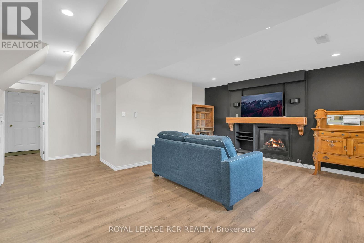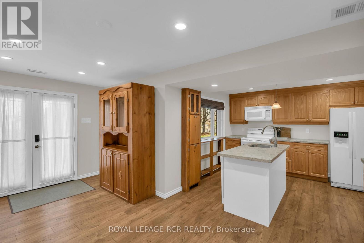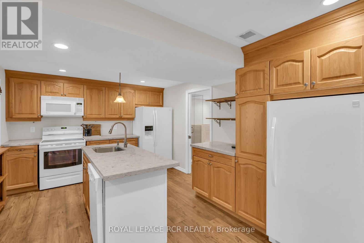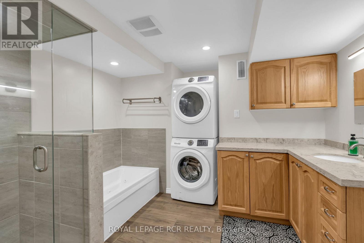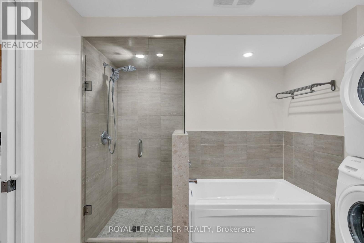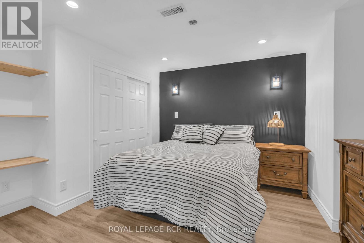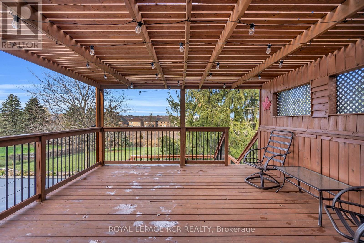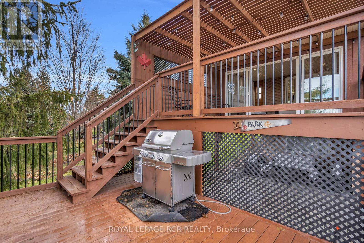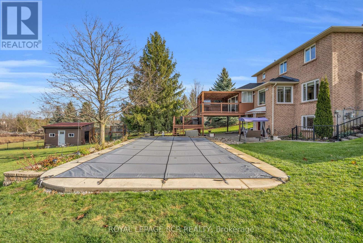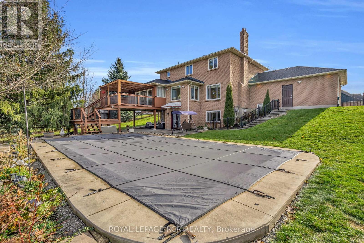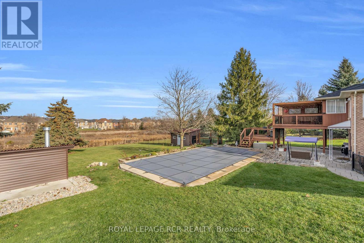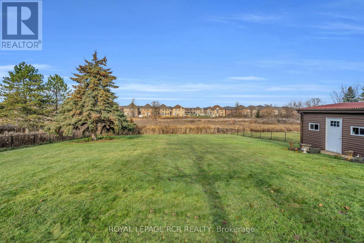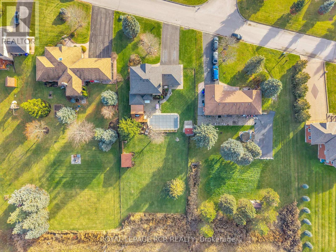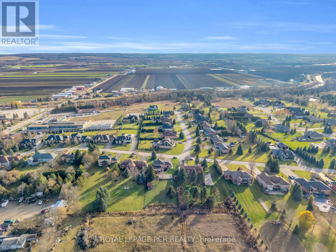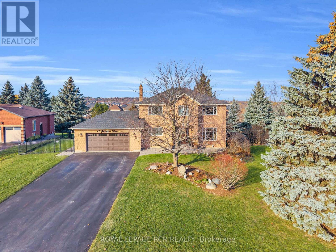5 Bedroom
5 Bathroom
2000 - 2500 sqft
Fireplace
Inground Pool
Central Air Conditioning
Forced Air
Landscaped
$1,399,000
Enjoy the rare offerings of a fairly sized home on a large property located in the community of Golfview Estates, Bradford! This 2-storey home features upgrades throughout, a functional floor plan, and a fully finished walk-out basement apartment complete with kitchen, laundry, and washrooms. The main home offers an updated open concept kitchen with eat-in dining, a cozy sitting room and family room over-looking the beautiful backyard. Raise a family in this spacious 4 bedroom, 3 bathroom home. If thats not enough space, this home also includes a fully finished basement complete with a full kitchen and appliances, 1 bedroom, 2 bathrooms, and ensuite laundry. Walk out from the basement apartment to a professionally landscaped yard complete with in-ground pool, decks, and stone features. Enjoy the privacy of estate living with no backyard neighbours. (id:63244)
Property Details
|
MLS® Number
|
N12576664 |
|
Property Type
|
Single Family |
|
Community Name
|
Bradford |
|
Amenities Near By
|
Golf Nearby, Place Of Worship, Schools |
|
Community Features
|
Community Centre, School Bus |
|
Equipment Type
|
Water Heater |
|
Features
|
Irregular Lot Size, Lighting, Carpet Free, Gazebo, In-law Suite |
|
Parking Space Total
|
8 |
|
Pool Type
|
Inground Pool |
|
Rental Equipment Type
|
Water Heater |
|
Structure
|
Deck, Patio(s) |
Building
|
Bathroom Total
|
5 |
|
Bedrooms Above Ground
|
4 |
|
Bedrooms Below Ground
|
1 |
|
Bedrooms Total
|
5 |
|
Age
|
31 To 50 Years |
|
Amenities
|
Fireplace(s) |
|
Appliances
|
Garage Door Opener Remote(s), Dishwasher, Dryer, Freezer, Microwave, Stove, Washer, Window Coverings, Refrigerator |
|
Basement Features
|
Apartment In Basement |
|
Basement Type
|
N/a |
|
Construction Style Attachment
|
Detached |
|
Cooling Type
|
Central Air Conditioning |
|
Exterior Finish
|
Brick |
|
Fireplace Present
|
Yes |
|
Flooring Type
|
Laminate |
|
Foundation Type
|
Poured Concrete |
|
Half Bath Total
|
2 |
|
Heating Fuel
|
Natural Gas |
|
Heating Type
|
Forced Air |
|
Stories Total
|
2 |
|
Size Interior
|
2000 - 2500 Sqft |
|
Type
|
House |
|
Utility Water
|
Drilled Well |
Parking
Land
|
Acreage
|
No |
|
Fence Type
|
Fenced Yard |
|
Land Amenities
|
Golf Nearby, Place Of Worship, Schools |
|
Landscape Features
|
Landscaped |
|
Sewer
|
Septic System |
|
Size Depth
|
272 Ft ,4 In |
|
Size Frontage
|
104 Ft ,4 In |
|
Size Irregular
|
104.4 X 272.4 Ft |
|
Size Total Text
|
104.4 X 272.4 Ft|1/2 - 1.99 Acres |
Rooms
| Level |
Type |
Length |
Width |
Dimensions |
|
Second Level |
Primary Bedroom |
5.76 m |
3.47 m |
5.76 m x 3.47 m |
|
Second Level |
Bedroom 2 |
3.81 m |
3.44 m |
3.81 m x 3.44 m |
|
Second Level |
Bedroom 3 |
3.74 m |
3.66 m |
3.74 m x 3.66 m |
|
Second Level |
Bedroom 4 |
2.93 m |
2.6 m |
2.93 m x 2.6 m |
|
Basement |
Living Room |
4.06 m |
3.43 m |
4.06 m x 3.43 m |
|
Basement |
Bedroom |
3.32 m |
3.2 m |
3.32 m x 3.2 m |
|
Basement |
Kitchen |
4.56 m |
3.4 m |
4.56 m x 3.4 m |
|
Main Level |
Kitchen |
3.5 m |
3.5 m |
3.5 m x 3.5 m |
|
Main Level |
Dining Room |
5.45 m |
3.5 m |
5.45 m x 3.5 m |
|
Main Level |
Sitting Room |
5.75 m |
2.95 m |
5.75 m x 2.95 m |
|
Main Level |
Sunroom |
4.05 m |
3.56 m |
4.05 m x 3.56 m |
|
Main Level |
Family Room |
4.45 m |
3.38 m |
4.45 m x 3.38 m |
https://www.realtor.ca/real-estate/29136850/11-golfview-boulevard-bradford-west-gwillimbury-bradford-bradford
