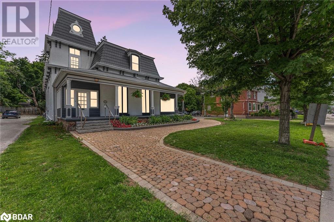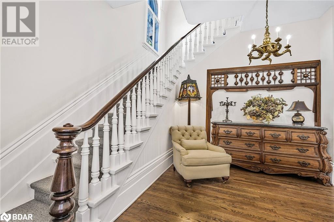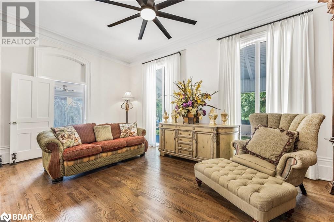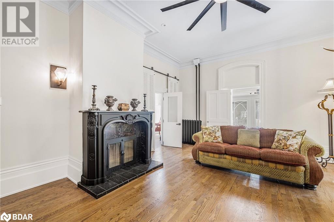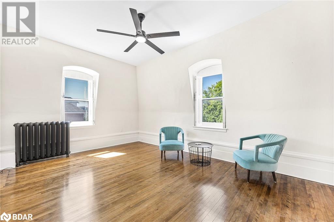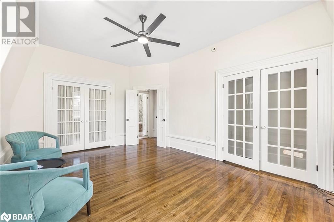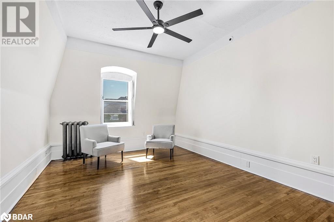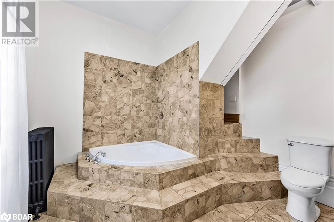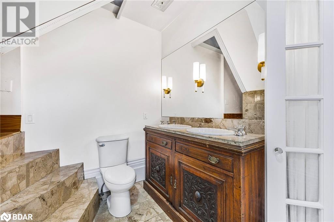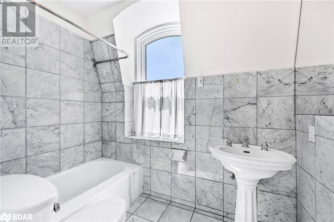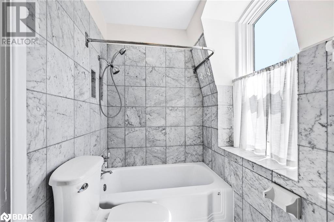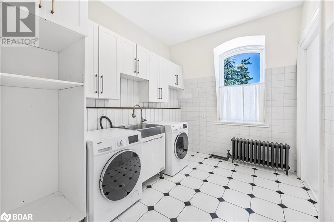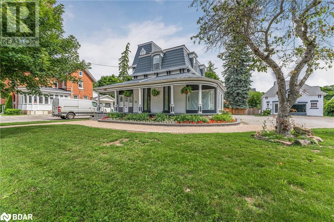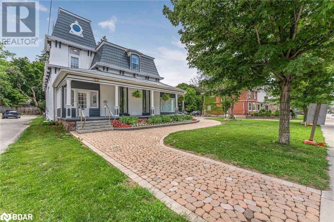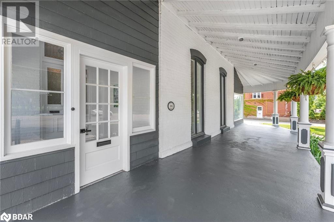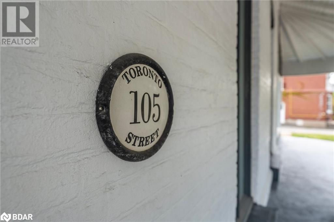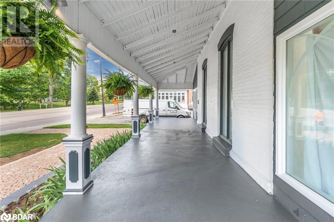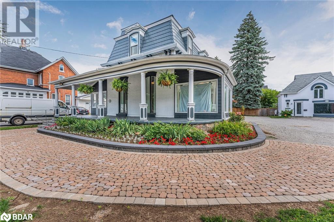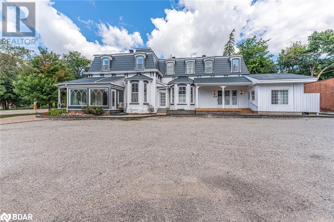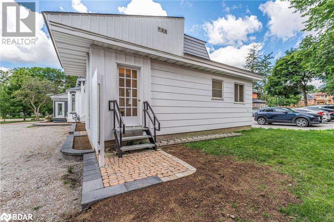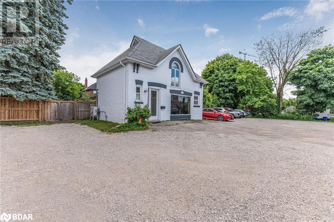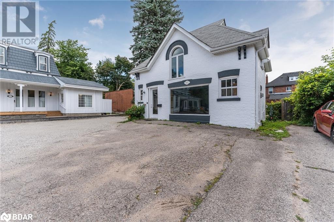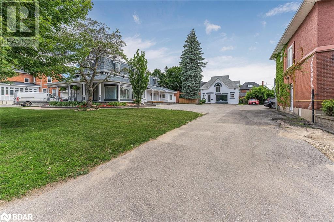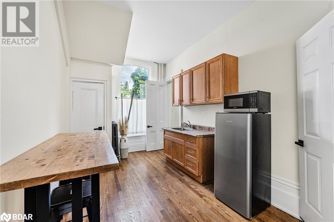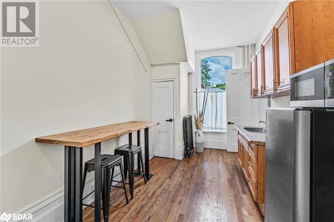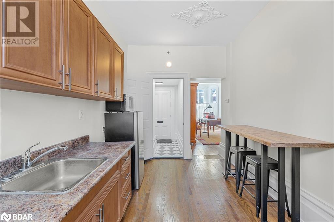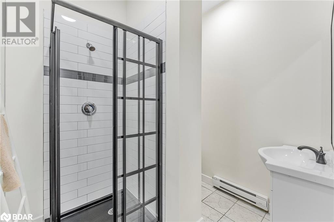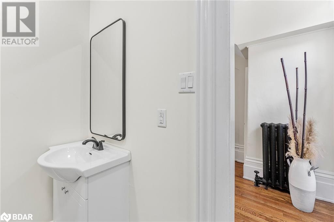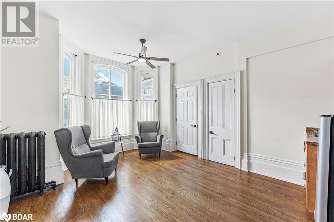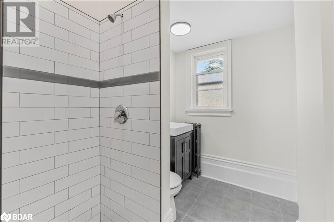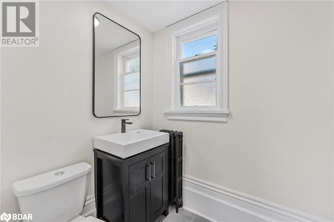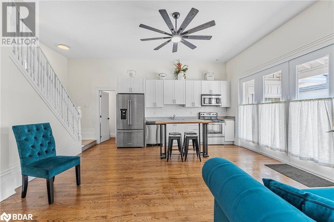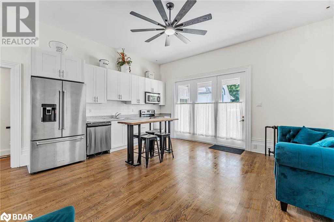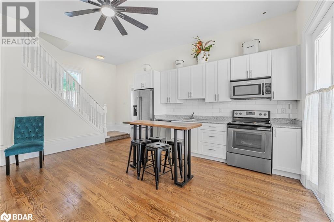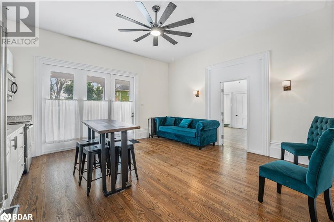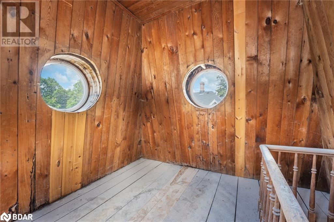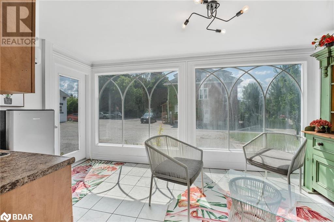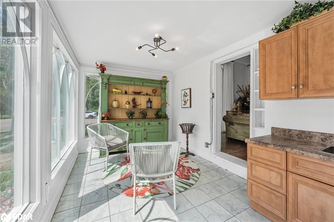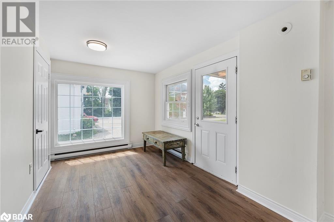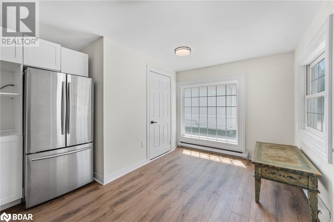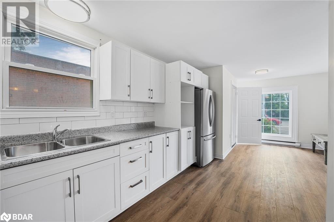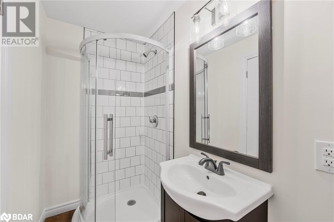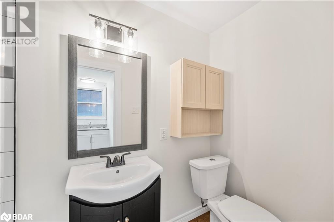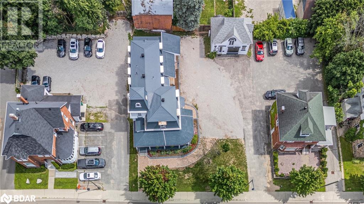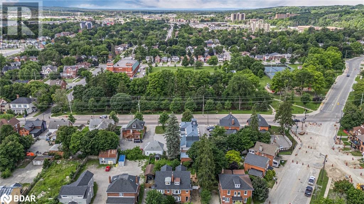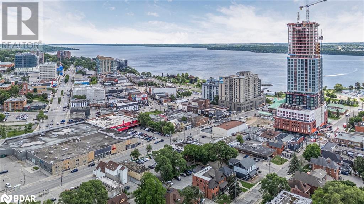5 Bedroom
4 Bathroom
3364 sqft
2 Level
Central Air Conditioning
Radiant Heat
$2,450,000
This is a rare opportunity to acquire a stunning heritage property, fully renovated and zoned C2-1, right in the heart of Barrie. This beautiful building is brimming with character, featuring large windows, high ceilings, and multiple entrances. The versatile layout offers newly created kitchens and bathrooms, making it an ideal investment for business owners and investors alike. The property has been thoughtfully updated to include modern amenities while retaining its historical charm. It features three kitchens, five bathrooms, a beautiful sunroom, and a wrap-around porch, ensuring both functionality and style. Additionally, the carriage house is fully equipped with a kitchenette, bathroom, and living space, offering even more flexibility for potential uses. With ample parking and a convenient location, this property is perfectly positioned for a wide range of commercial ventures. Whether you envision boutique retail, professional offices, a luxury spa, or a unique hospitality venue, this space offers limitless possibilities. miss out on this extraordinary opportunity to own apiece of Barrie's history while securing a prime commercial space in a thriving area. (id:31454)
Property Details
|
MLS® Number
|
40674050 |
|
Property Type
|
Single Family |
|
Amenities Near By
|
Park, Public Transit, Schools, Shopping |
|
Parking Space Total
|
7 |
Building
|
Bathroom Total
|
4 |
|
Bedrooms Above Ground
|
5 |
|
Bedrooms Total
|
5 |
|
Appliances
|
Dishwasher, Dryer, Refrigerator, Stove, Washer, Window Coverings |
|
Architectural Style
|
2 Level |
|
Basement Development
|
Partially Finished |
|
Basement Type
|
Full (partially Finished) |
|
Construction Style Attachment
|
Detached |
|
Cooling Type
|
Central Air Conditioning |
|
Exterior Finish
|
Brick, Stone |
|
Foundation Type
|
Unknown |
|
Half Bath Total
|
1 |
|
Heating Fuel
|
Natural Gas |
|
Heating Type
|
Radiant Heat |
|
Stories Total
|
2 |
|
Size Interior
|
3364 Sqft |
|
Type
|
House |
|
Utility Water
|
Municipal Water |
Land
|
Access Type
|
Road Access |
|
Acreage
|
No |
|
Land Amenities
|
Park, Public Transit, Schools, Shopping |
|
Sewer
|
Municipal Sewage System |
|
Size Depth
|
132 Ft |
|
Size Frontage
|
83 Ft |
|
Size Total Text
|
Under 1/2 Acre |
|
Zoning Description
|
C2-1 |
Rooms
| Level |
Type |
Length |
Width |
Dimensions |
|
Second Level |
4pc Bathroom |
|
|
8'1'' x 5'3'' |
|
Second Level |
Laundry Room |
|
|
10'9'' x 8'1'' |
|
Second Level |
Bedroom |
|
|
11'3'' x 10'4'' |
|
Second Level |
Bedroom |
|
|
12'2'' x 9'7'' |
|
Second Level |
Bedroom |
|
|
16'5'' x 10'9'' |
|
Second Level |
Bedroom |
|
|
14'11'' x 11'4'' |
|
Second Level |
5pc Bathroom |
|
|
11'1'' x 11'9'' |
|
Second Level |
Primary Bedroom |
|
|
17'9'' x 12'7'' |
|
Main Level |
2pc Bathroom |
|
|
5'9'' x 4'10'' |
|
Main Level |
3pc Bathroom |
|
|
7'10'' x 6'5'' |
|
Main Level |
Kitchen |
|
|
16'9'' x 16'9'' |
|
Main Level |
Dining Room |
|
|
16'2'' x 12'10'' |
|
Main Level |
Living Room |
|
|
20'3'' x 15'0'' |
|
Main Level |
Foyer |
|
|
20'0'' x 11'9'' |
https://www.realtor.ca/real-estate/27633904/105-toronto-street-barrie
