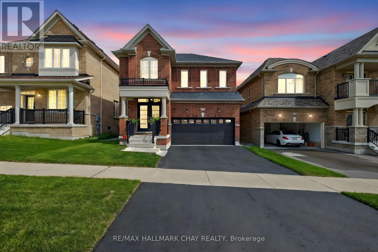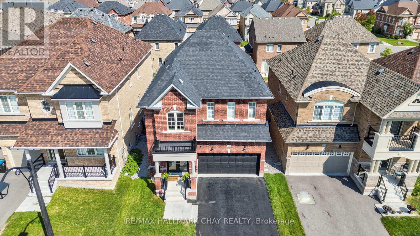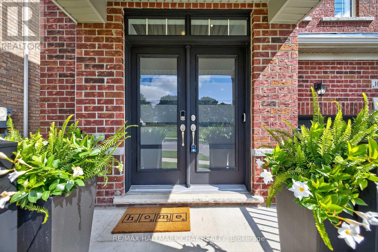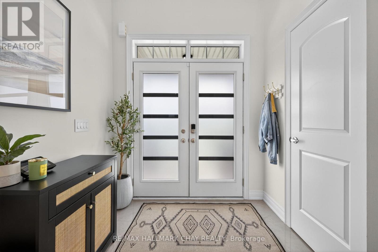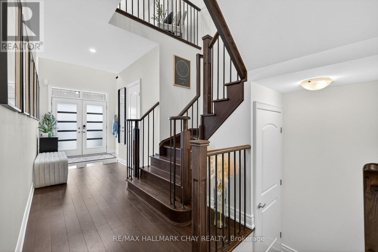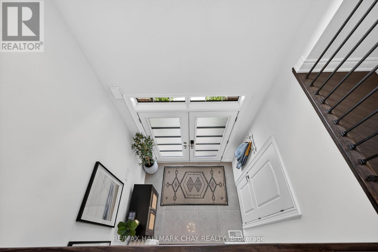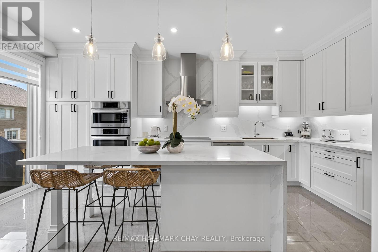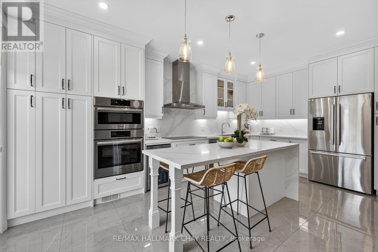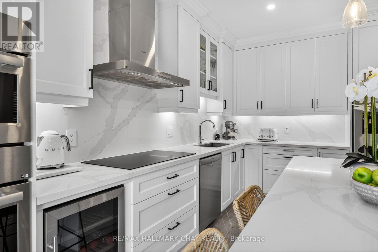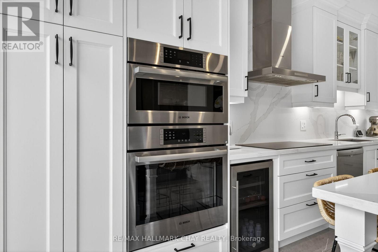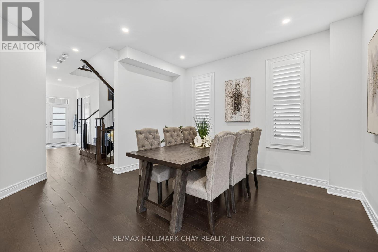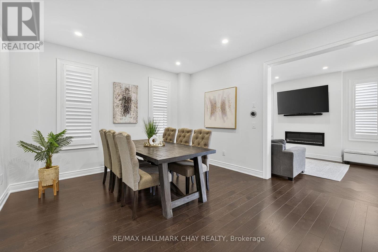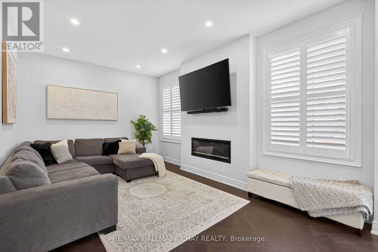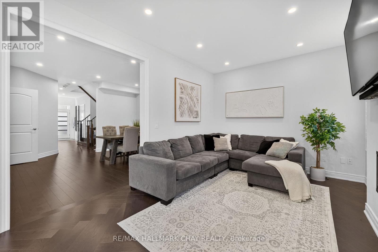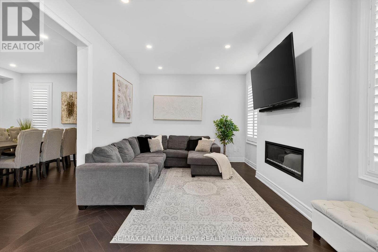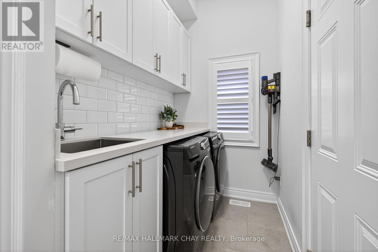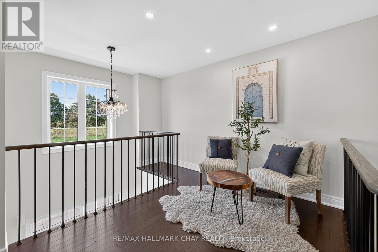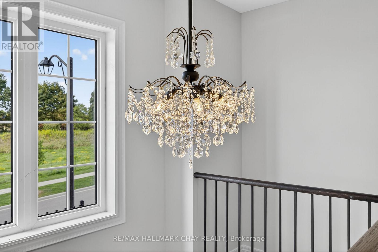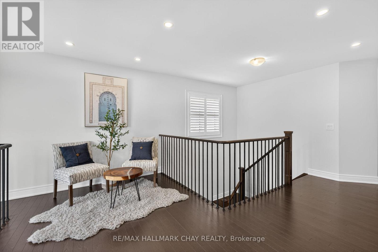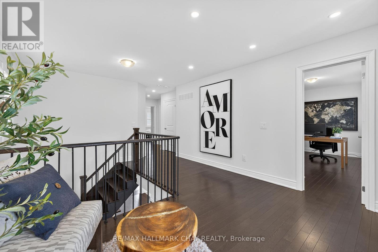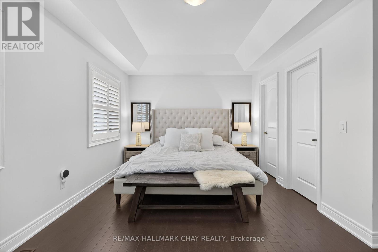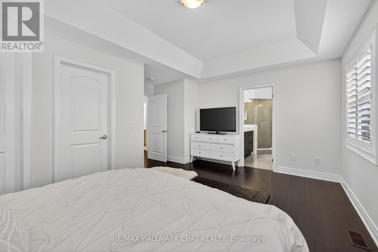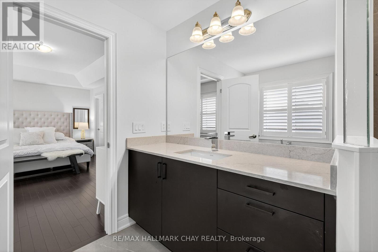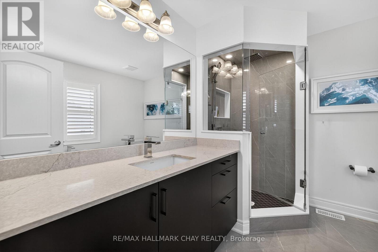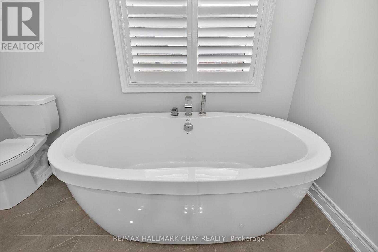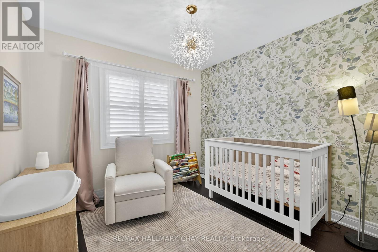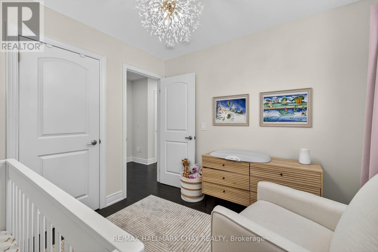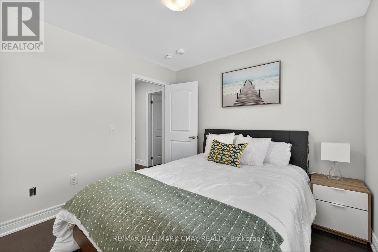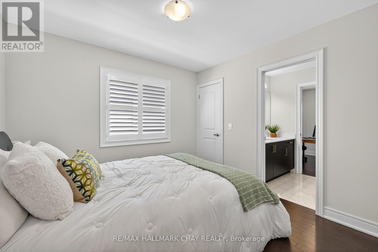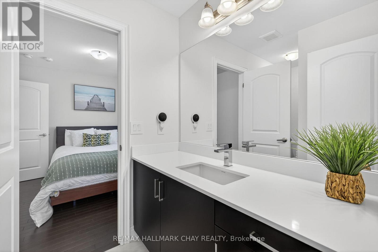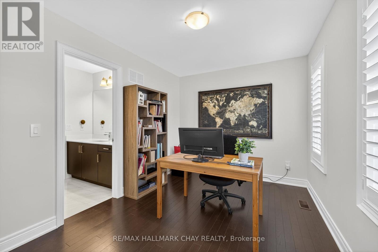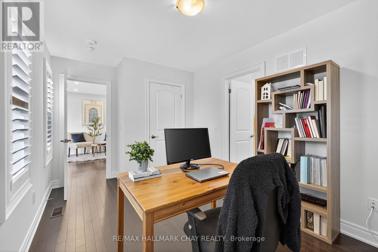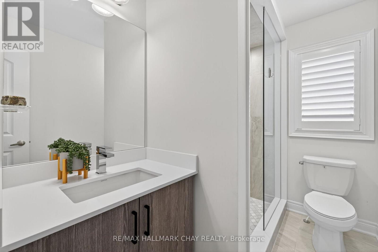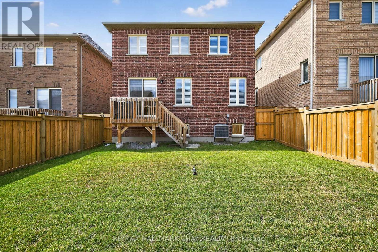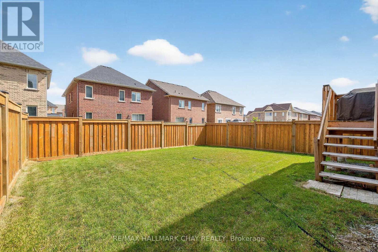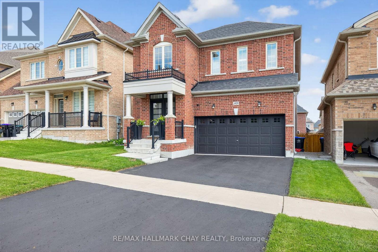5 Bedroom
4 Bathroom
2000 - 2500 sqft
Fireplace
Central Air Conditioning
Forced Air
$1,189,900
Meticulously maintained and Built in 2021, this modern family home is a true masterpiece!! Over $100,000 in builder and custom upgrades!! Four spacious bedrooms plus a versatile top-floor den. A perfect balance of luxury and function. The main floor boasts 9' smooth ceilings with pot lights & gleaming hardwood throughout. A stunning family room with herringbone floors and cozy fireplace feature. Dream kitchen has been fully customized with quartz counters, an oversized island with table extension, beverage centre, Bosch appliances including a double oven, and a massive pantry wall. Patio doors off the kitchen open to an elevated backyard deck. The formal dining room is great for entertaining large families. Updated Laundry/ mud room with custom quartz counters, modern cabinetry, pantry storage, and direct garage access.Upstairs, the primary suite impresses with tray ceilings, two walk-in closets, and a spa-like ensuite with a floating tub & glass shower. Three additional bedrooms are served by two more beautifully upgraded bathrooms. Bright & Versatile top-floor den offers flexible living space. The striking wood staircase with wrought iron spindles ties the home together with timeless elegance. Unspoiled basement is filled with potential, featuring oversized above-grade windows, cold cellar, 200 AMP panel, and a bathroom rough-in, ready to go! SMART Home Features w/ Door Lock, Garage Opener, Doorbell & Thermostat.Curb appeal shines with a double-door grand entrance, rich red brick exterior, and sleek black accents. Perfectly located at the quiet end of Langford Avenue and fronting onto open greenspace. Minutes to parks, trails, schools, shopping, GO Train, and easy access to Highway 400. (id:63244)
Open House
This property has open houses!
Starts at:
1:00 pm
Ends at:
3:00 pm
Property Details
|
MLS® Number
|
N12391933 |
|
Property Type
|
Single Family |
|
Community Name
|
Bradford |
|
Amenities Near By
|
Park, Schools |
|
Community Features
|
Community Centre |
|
Equipment Type
|
Water Heater |
|
Parking Space Total
|
4 |
|
Rental Equipment Type
|
Water Heater |
|
Structure
|
Deck, Patio(s) |
Building
|
Bathroom Total
|
4 |
|
Bedrooms Above Ground
|
4 |
|
Bedrooms Below Ground
|
1 |
|
Bedrooms Total
|
5 |
|
Age
|
0 To 5 Years |
|
Appliances
|
Garage Door Opener Remote(s) |
|
Basement Development
|
Unfinished |
|
Basement Type
|
Full (unfinished) |
|
Construction Style Attachment
|
Detached |
|
Cooling Type
|
Central Air Conditioning |
|
Exterior Finish
|
Brick |
|
Fireplace Present
|
Yes |
|
Flooring Type
|
Hardwood, Ceramic |
|
Foundation Type
|
Concrete |
|
Half Bath Total
|
1 |
|
Heating Fuel
|
Natural Gas |
|
Heating Type
|
Forced Air |
|
Stories Total
|
2 |
|
Size Interior
|
2000 - 2500 Sqft |
|
Type
|
House |
|
Utility Water
|
Municipal Water |
Parking
Land
|
Acreage
|
No |
|
Fence Type
|
Fenced Yard |
|
Land Amenities
|
Park, Schools |
|
Sewer
|
Sanitary Sewer |
|
Size Depth
|
100 Ft |
|
Size Frontage
|
38 Ft |
|
Size Irregular
|
38 X 100 Ft |
|
Size Total Text
|
38 X 100 Ft |
Rooms
| Level |
Type |
Length |
Width |
Dimensions |
|
Second Level |
Primary Bedroom |
4.1 m |
5.3 m |
4.1 m x 5.3 m |
|
Second Level |
Bedroom 2 |
3.2 m |
3.3 m |
3.2 m x 3.3 m |
|
Second Level |
Bedroom 3 |
4.6 m |
2.75 m |
4.6 m x 2.75 m |
|
Second Level |
Bedroom 4 |
3.1 m |
2.9 m |
3.1 m x 2.9 m |
|
Main Level |
Kitchen |
5.6 m |
3.6 m |
5.6 m x 3.6 m |
|
Main Level |
Family Room |
5.2 m |
3.6 m |
5.2 m x 3.6 m |
|
Main Level |
Dining Room |
4.6 m |
4.09 m |
4.6 m x 4.09 m |
|
Main Level |
Laundry Room |
3.5 m |
1.6 m |
3.5 m x 1.6 m |
|
Main Level |
Foyer |
4.1 m |
1.9 m |
4.1 m x 1.9 m |
https://www.realtor.ca/real-estate/28837340/1029-langford-boulevard-bradford-west-gwillimbury-bradford-bradford
