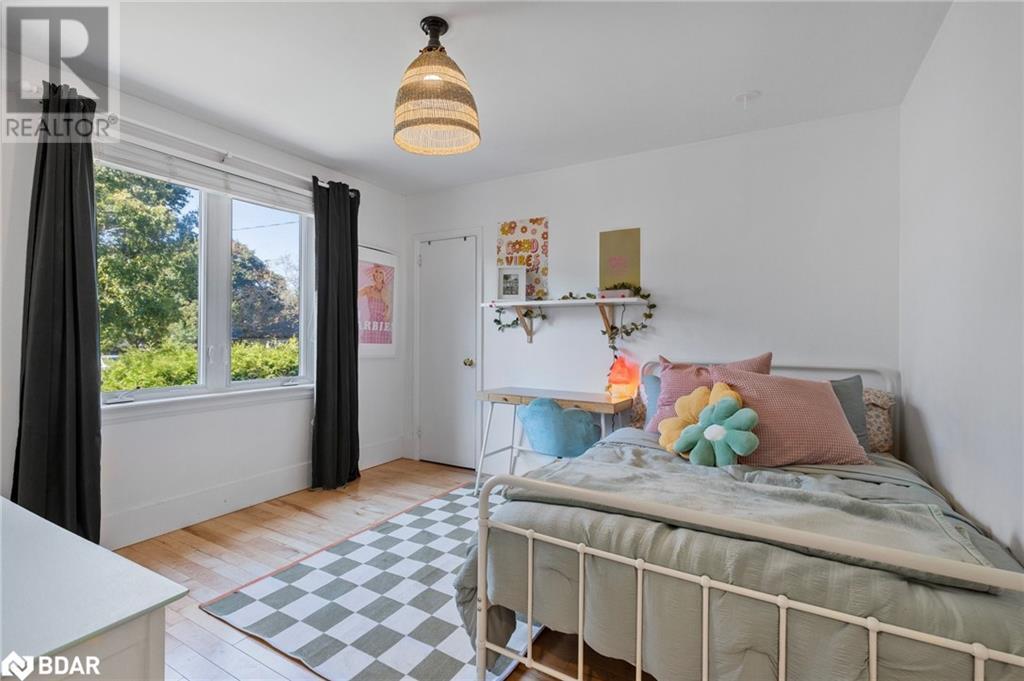3 Bedroom
2 Bathroom
1976 sqft
Bungalow
Fireplace
Central Air Conditioning
Forced Air
$849,900
*OVERVIEW* Spacious fully renovated move in ready bungalow in sought after East End of Barrie with 2+1 Beds, 2 Baths and fully finished basement. *INTERIOR* Completely renovated top to bottom, open concept kitchen and living with high end finishes and brand-new top of the line smart appliances, Additional Living Room that could easily be converted to a 3RD bedroom on main floor, new hardwood throughout the main floor, fully finished basement (2024) with large bedroom, full bathroom with heated floors. *EXTERIOR* Fully fenced large private yard with detached heated and fully insulated garage/shop, garden shed, vegetable and flower gardens *NOTABLE* Shingles (2018), New Windows (2023), New Electrical (2024). Located in Codrington Public School zone. (id:31454)
Property Details
|
MLS® Number
|
40656196 |
|
Property Type
|
Single Family |
|
Amenities Near By
|
Hospital, Park, Place Of Worship, Playground, Public Transit, Schools, Shopping |
|
Community Features
|
Quiet Area |
|
Parking Space Total
|
7 |
|
Structure
|
Shed |
Building
|
Bathroom Total
|
2 |
|
Bedrooms Above Ground
|
2 |
|
Bedrooms Below Ground
|
1 |
|
Bedrooms Total
|
3 |
|
Appliances
|
Dryer, Refrigerator, Washer, Gas Stove(s) |
|
Architectural Style
|
Bungalow |
|
Basement Development
|
Finished |
|
Basement Type
|
Full (finished) |
|
Construction Style Attachment
|
Detached |
|
Cooling Type
|
Central Air Conditioning |
|
Exterior Finish
|
Vinyl Siding |
|
Fireplace Fuel
|
Wood |
|
Fireplace Present
|
Yes |
|
Fireplace Total
|
3 |
|
Fireplace Type
|
Other - See Remarks |
|
Foundation Type
|
Poured Concrete |
|
Heating Fuel
|
Natural Gas |
|
Heating Type
|
Forced Air |
|
Stories Total
|
1 |
|
Size Interior
|
1976 Sqft |
|
Type
|
House |
|
Utility Water
|
Municipal Water |
Parking
Land
|
Access Type
|
Highway Access |
|
Acreage
|
No |
|
Fence Type
|
Fence |
|
Land Amenities
|
Hospital, Park, Place Of Worship, Playground, Public Transit, Schools, Shopping |
|
Sewer
|
Municipal Sewage System |
|
Size Depth
|
146 Ft |
|
Size Frontage
|
51 Ft |
|
Size Total Text
|
Under 1/2 Acre |
|
Zoning Description
|
R2 |
Rooms
| Level |
Type |
Length |
Width |
Dimensions |
|
Lower Level |
3pc Bathroom |
|
|
11'0'' x 9'9'' |
|
Lower Level |
Bedroom |
|
|
22'10'' x 12'10'' |
|
Lower Level |
Recreation Room |
|
|
17'2'' x 29'10'' |
|
Main Level |
3pc Bathroom |
|
|
7'10'' x 6'0'' |
|
Main Level |
Bedroom |
|
|
11'10'' x 10'0'' |
|
Main Level |
Primary Bedroom |
|
|
11'10'' x 11'2'' |
|
Main Level |
Family Room |
|
|
12'1'' x 13'9'' |
|
Main Level |
Dining Room |
|
|
11'9'' x 10'3'' |
|
Main Level |
Kitchen |
|
|
11'9'' x 13'9'' |
|
Main Level |
Living Room |
|
|
13'4'' x 15'4'' |
https://www.realtor.ca/real-estate/27491512/101-queen-street-barrie








































