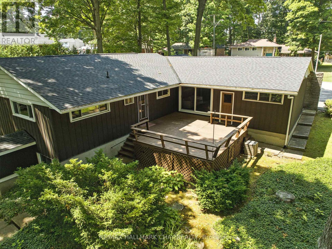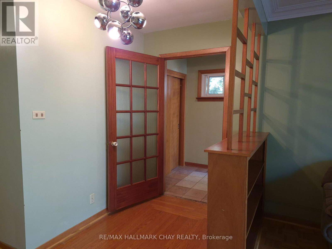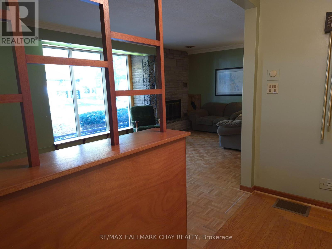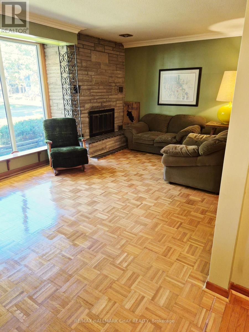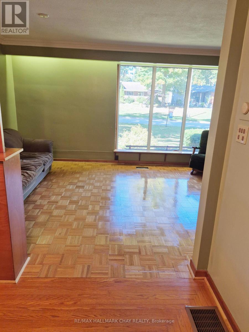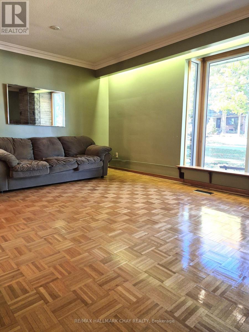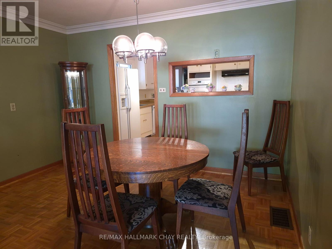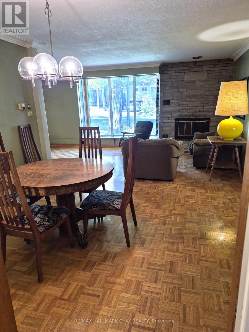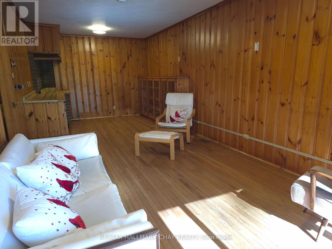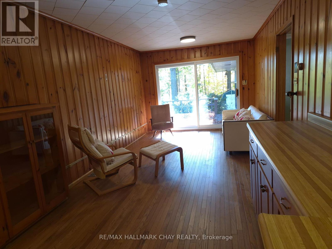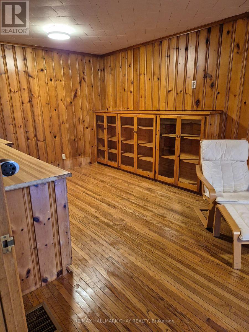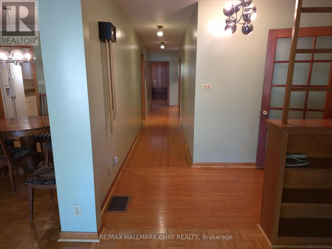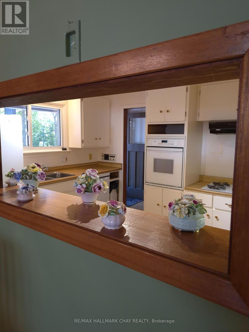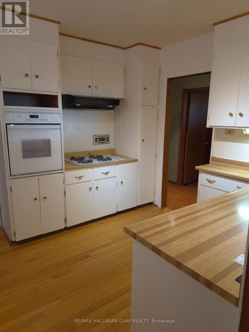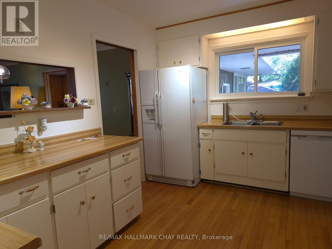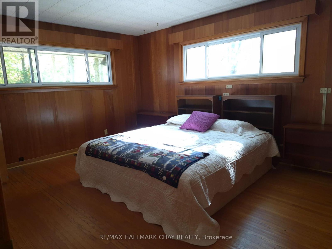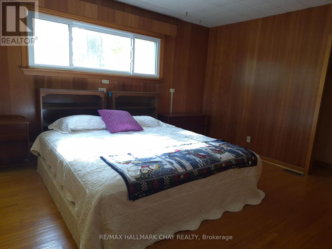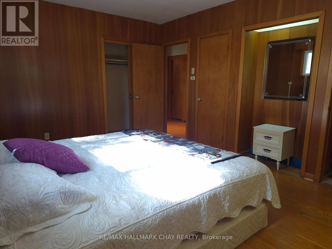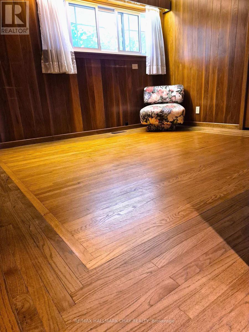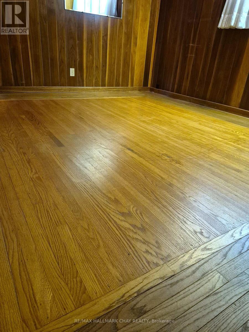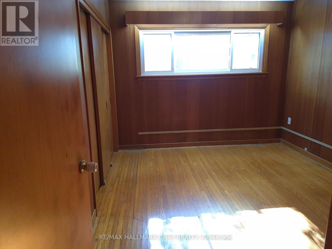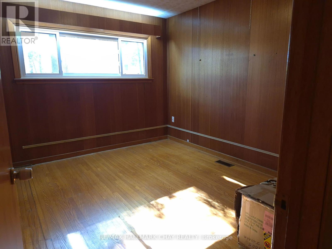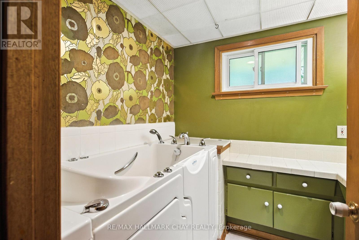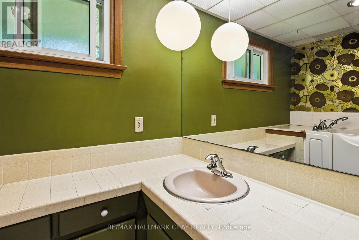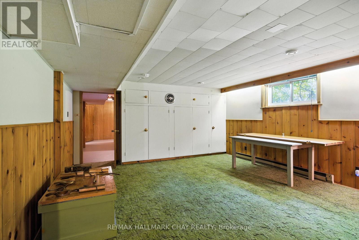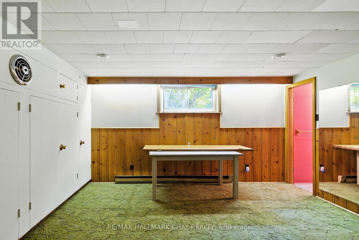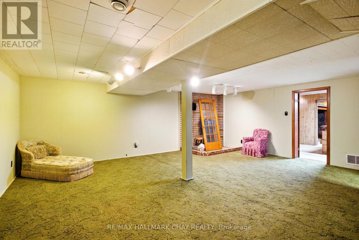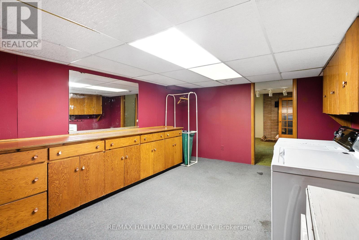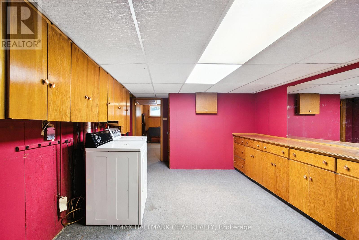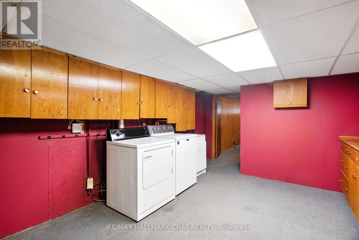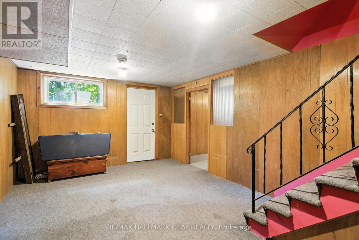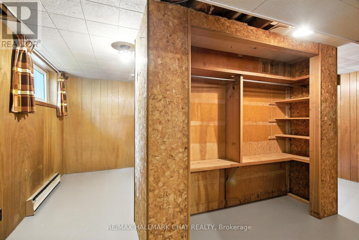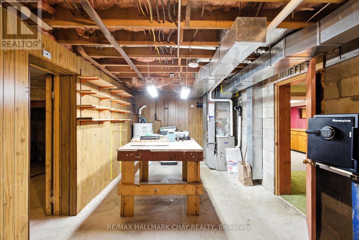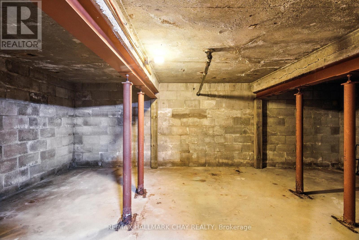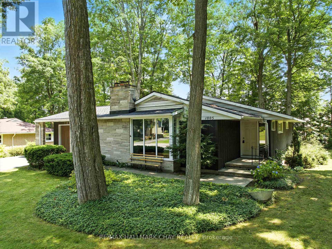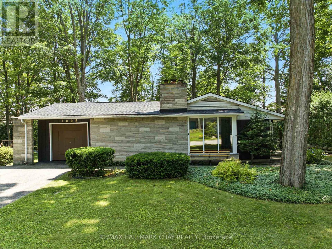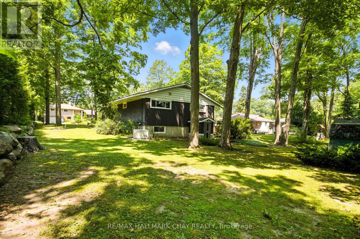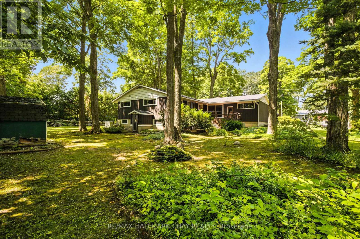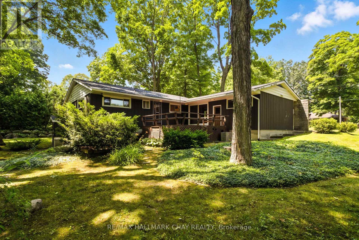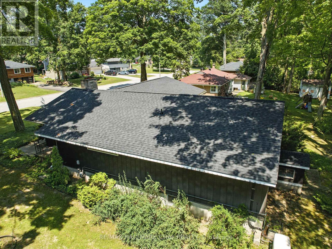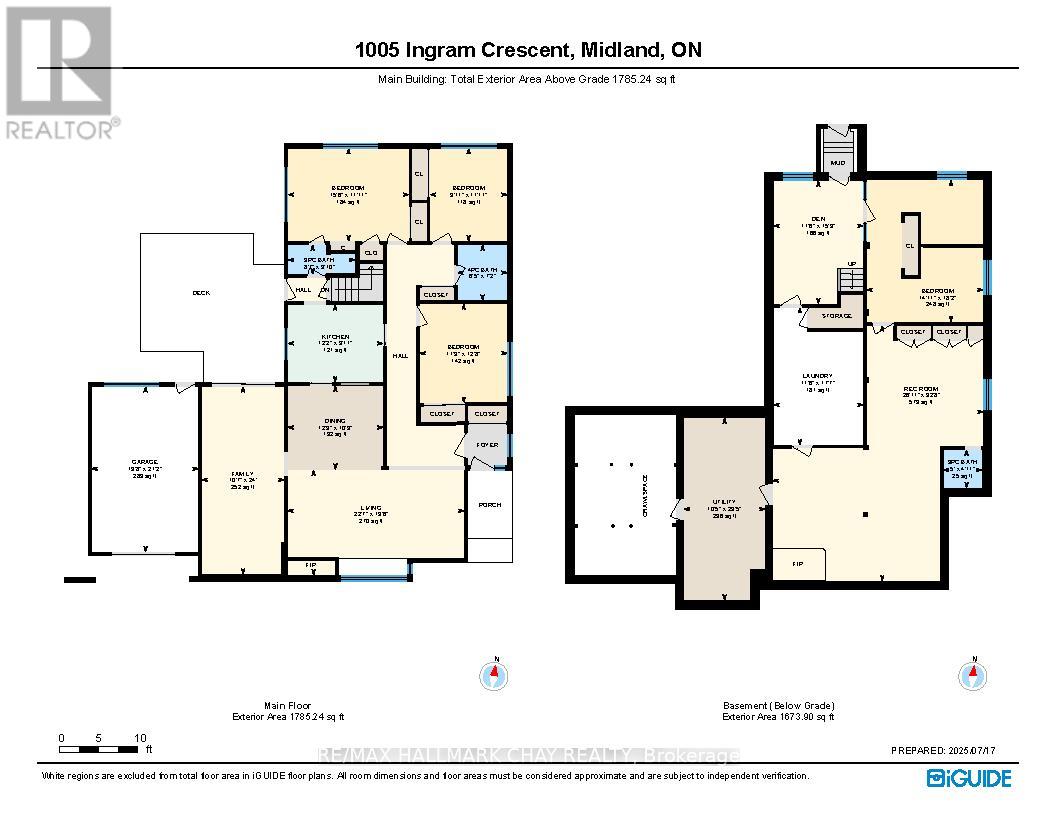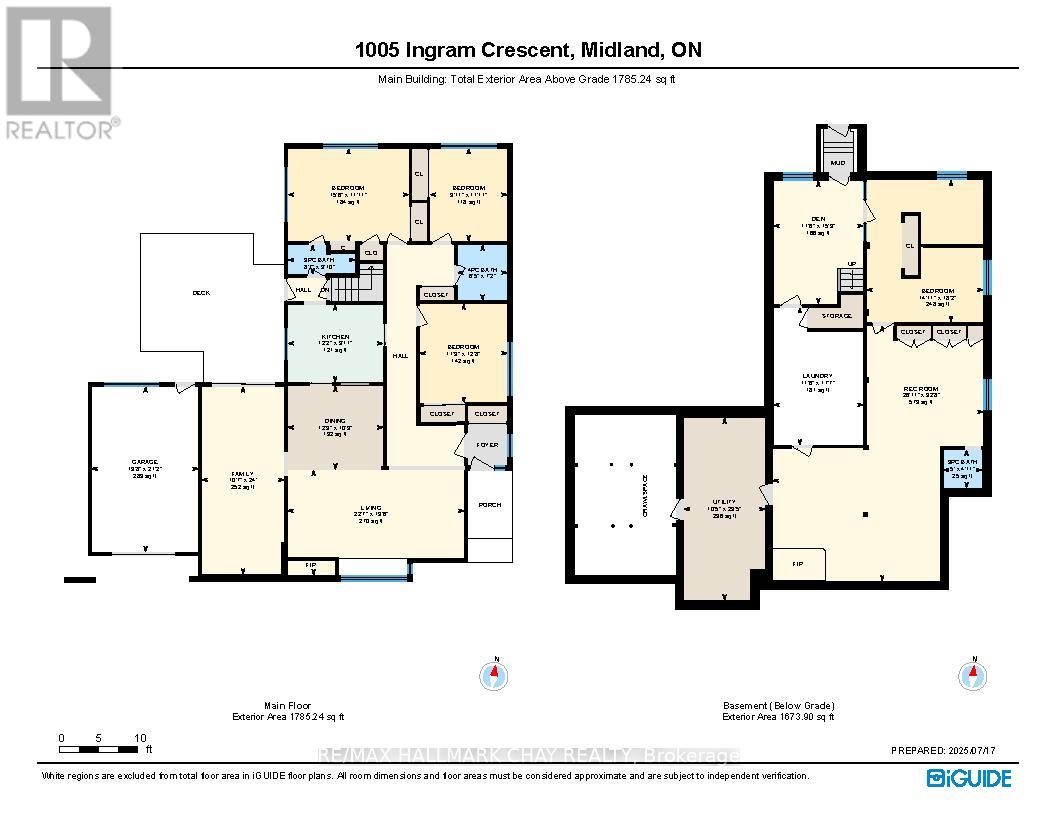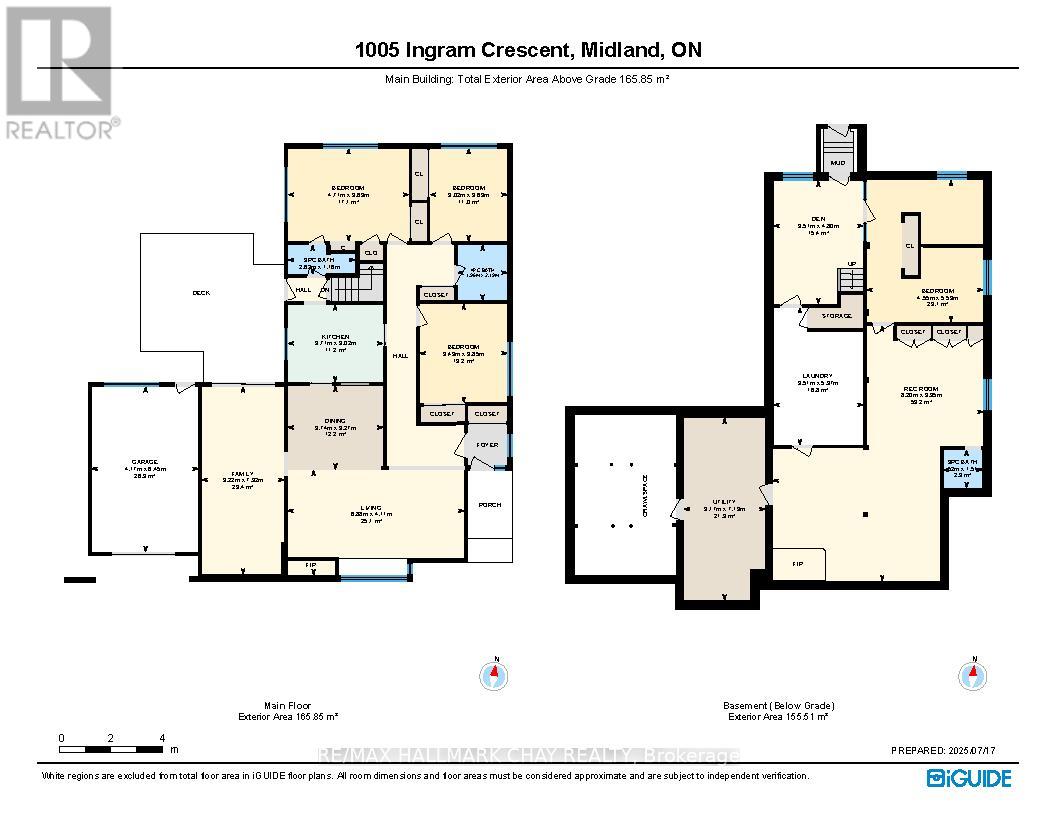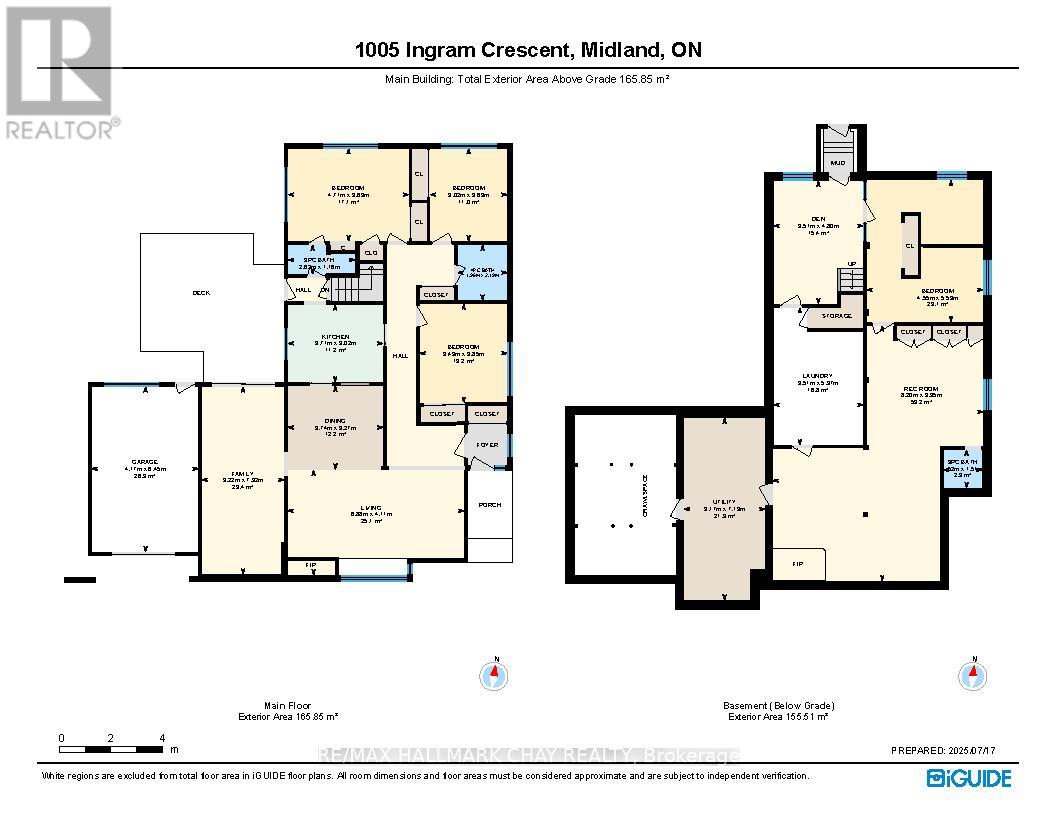6 Bedroom
3 Bathroom
1500 - 2000 sqft
Bungalow
Fireplace
Central Air Conditioning
Forced Air
Landscaped
$649,000
Welcome to 1005 Ingram Cres, the perfect family retreat nestled in a tranquil parkland setting. This charming stone-front bungalow offers an inviting blend of timeless elegance and some modern updates, spread across 3406 square feet of comfortable living space. As you step inside, you are greeted by an expansive and warm living room, boasting large windows that frame the lush views of well-maintained trees surrounding the property. It's the ideal space for cozy family gatherings or entertaining guests. Move into the kitchen and dining area, where built-in appliances meet classic design. Imagine preparing meals while overlooking the picturesque backyard, perfect for creating lasting family memories. The family room seamlessly connects to an outdoor patio, inviting you to enjoy al fresco dining in privacy. The primary suite offers a serene retreat with ample sunlight, lots of closet space and a semi en-suite. Main bathroom featuring a unique walk-in tub. Two additional bedrooms on the main floor are generously sized, each promising comfort and tranquility. In the fully finished lower level, you'll find an additional three bedrooms, offering versatile spaces for guest rooms, a home office, or hobby rooms. This level also includes a special feature: a bomb shelter, adding an intriguing historical touch. Beyond the interiors, this home sits on just under 0.5 acres, offering ample outdoor space for gardening, recreation, or simply enjoying the peace and quiet of this sought-after Midland location. With its close proximity to major amenities, shopping centers, top-rated schools, and the Georgian Bay General Hospital, you couldn't ask for a more convenient location. "All you need is to unpack your old memories and start dreaming of new ones. "Come, fall in love with this perfect blend of space, style, and comfort at 1005 Ingram Cres. Schedule your personal tour today and discover your new happy place! (id:63244)
Open House
This property has open houses!
Starts at:
1:00 pm
Ends at:
3:00 pm
Property Details
|
MLS® Number
|
S12506650 |
|
Property Type
|
Single Family |
|
Community Name
|
Midland |
|
Amenities Near By
|
Golf Nearby, Hospital, Schools, Park |
|
Equipment Type
|
Water Heater |
|
Features
|
Wooded Area, Level |
|
Parking Space Total
|
7 |
|
Rental Equipment Type
|
Water Heater |
|
Structure
|
Deck |
Building
|
Bathroom Total
|
3 |
|
Bedrooms Above Ground
|
3 |
|
Bedrooms Below Ground
|
3 |
|
Bedrooms Total
|
6 |
|
Age
|
51 To 99 Years |
|
Amenities
|
Fireplace(s) |
|
Appliances
|
Garage Door Opener Remote(s), Oven - Built-in, Water Softener, Dishwasher, Dryer, Garage Door Opener, Oven, Stove, Washer, Refrigerator |
|
Architectural Style
|
Bungalow |
|
Basement Development
|
Finished |
|
Basement Features
|
Separate Entrance |
|
Basement Type
|
N/a, N/a (finished) |
|
Construction Style Attachment
|
Detached |
|
Cooling Type
|
Central Air Conditioning |
|
Exterior Finish
|
Aluminum Siding |
|
Fire Protection
|
Smoke Detectors |
|
Fireplace Present
|
Yes |
|
Fireplace Total
|
1 |
|
Flooring Type
|
Concrete, Carpeted |
|
Foundation Type
|
Block |
|
Heating Fuel
|
Natural Gas |
|
Heating Type
|
Forced Air |
|
Stories Total
|
1 |
|
Size Interior
|
1500 - 2000 Sqft |
|
Type
|
House |
|
Utility Power
|
Generator |
|
Utility Water
|
Municipal Water |
Parking
Land
|
Acreage
|
No |
|
Land Amenities
|
Golf Nearby, Hospital, Schools, Park |
|
Landscape Features
|
Landscaped |
|
Sewer
|
Sanitary Sewer |
|
Size Depth
|
147 Ft ,10 In |
|
Size Frontage
|
112 Ft ,6 In |
|
Size Irregular
|
112.5 X 147.9 Ft |
|
Size Total Text
|
112.5 X 147.9 Ft |
|
Zoning Description
|
R1s |
Rooms
| Level |
Type |
Length |
Width |
Dimensions |
|
Basement |
Bedroom 4 |
4.36 m |
4.63 m |
4.36 m x 4.63 m |
|
Basement |
Bedroom 5 |
4.75 m |
2.55 m |
4.75 m x 2.55 m |
|
Basement |
Bedroom |
4.75 m |
2.55 m |
4.75 m x 2.55 m |
|
Basement |
Workshop |
3.42 m |
6.84 m |
3.42 m x 6.84 m |
|
Basement |
Other |
4.27 m |
6.31 m |
4.27 m x 6.31 m |
|
Basement |
Mud Room |
5.09 m |
3.57 m |
5.09 m x 3.57 m |
|
Basement |
Laundry Room |
5.44 m |
3.55 m |
5.44 m x 3.55 m |
|
Basement |
Recreational, Games Room |
5.05 m |
6.58 m |
5.05 m x 6.58 m |
|
Main Level |
Kitchen |
3.12 m |
3.18 m |
3.12 m x 3.18 m |
|
Main Level |
Dining Room |
2.6 m |
1.63 m |
2.6 m x 1.63 m |
|
Main Level |
Living Room |
6.19 m |
3.47 m |
6.19 m x 3.47 m |
|
Main Level |
Family Room |
7.4 m |
3.5 m |
7.4 m x 3.5 m |
|
Main Level |
Primary Bedroom |
2.11 m |
4.77 m |
2.11 m x 4.77 m |
|
Main Level |
Bedroom 2 |
3.06 m |
3.67 m |
3.06 m x 3.67 m |
|
Main Level |
Bedroom 3 |
3.92 m |
3.72 m |
3.92 m x 3.72 m |
Utilities
|
Cable
|
Available |
|
Electricity
|
Installed |
|
Sewer
|
Installed |
https://www.realtor.ca/real-estate/29064669/1005-ingram-crescent-midland-midland
