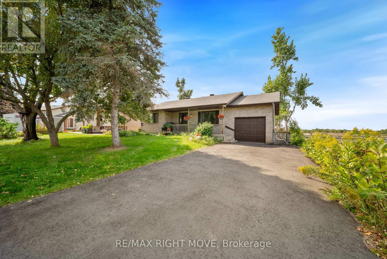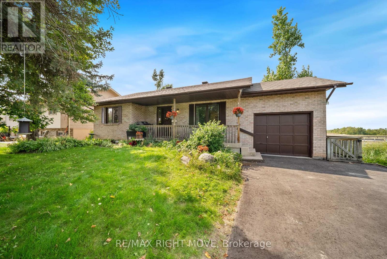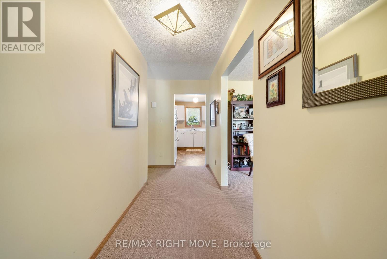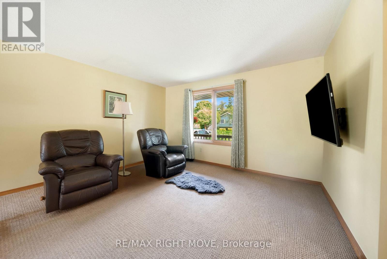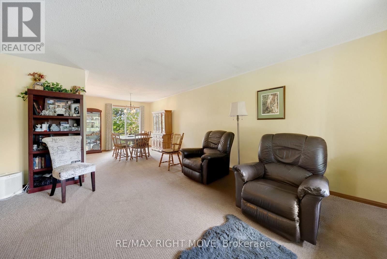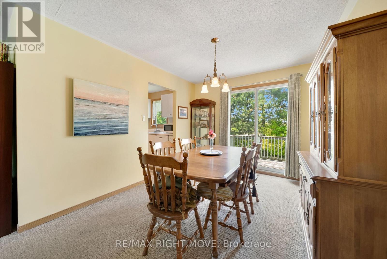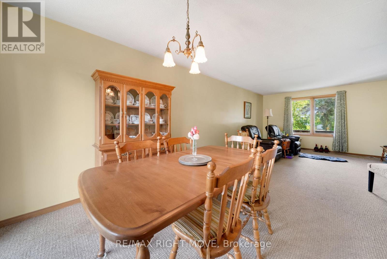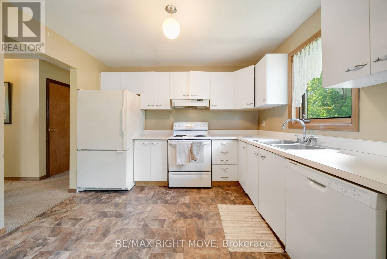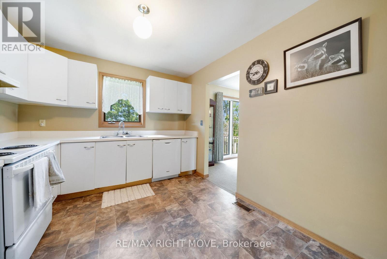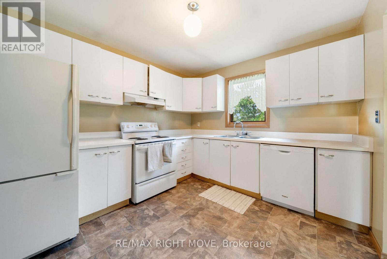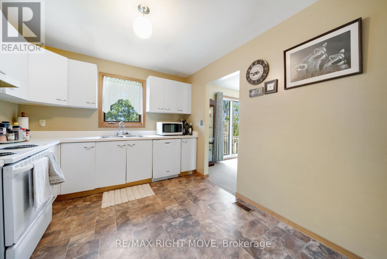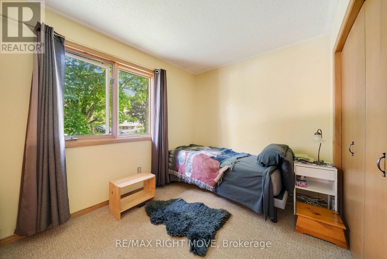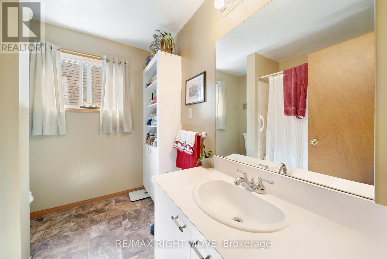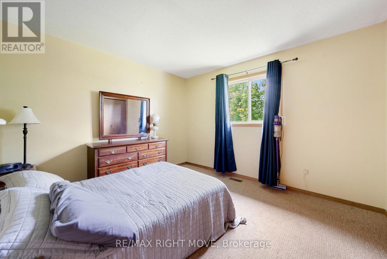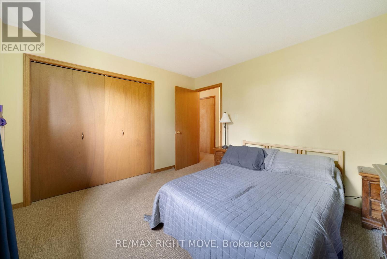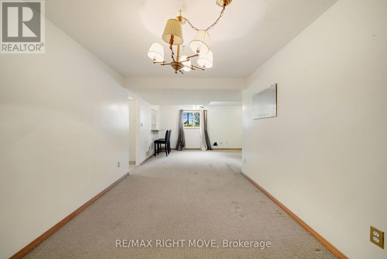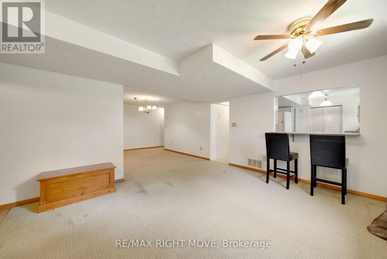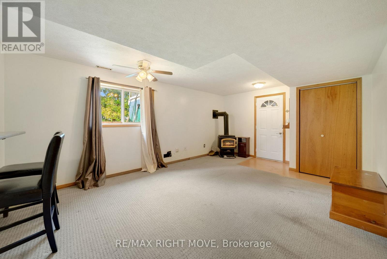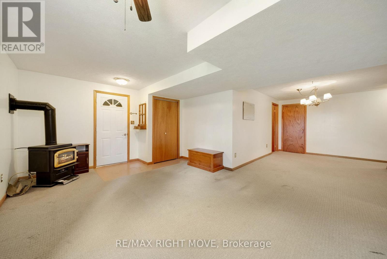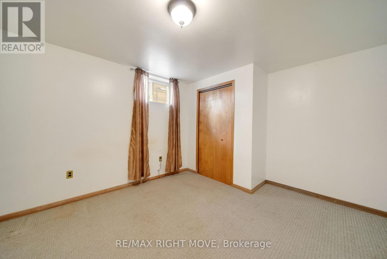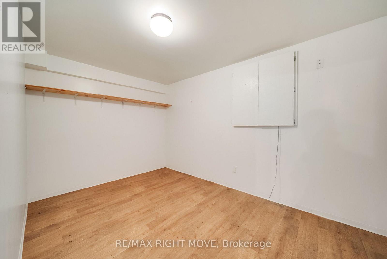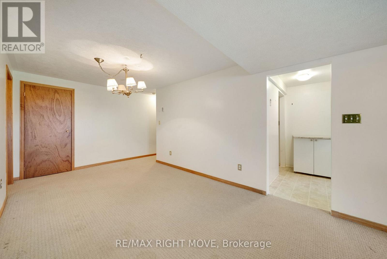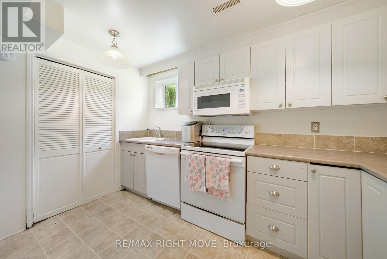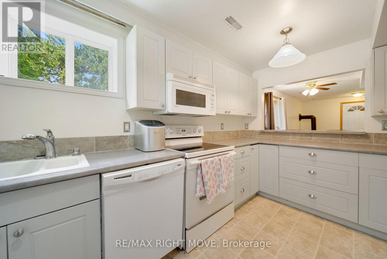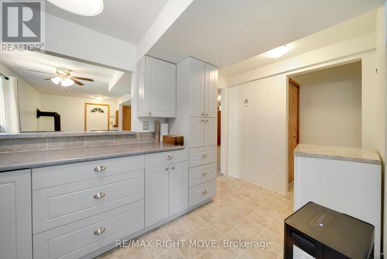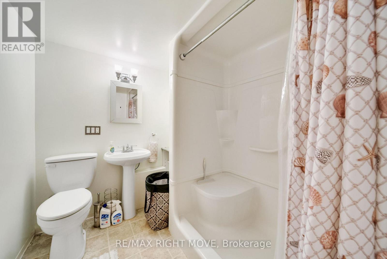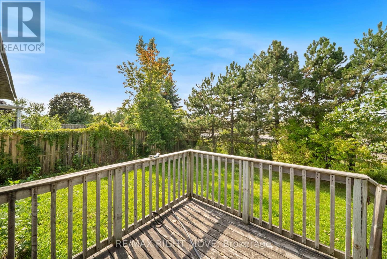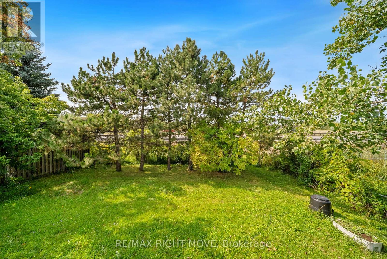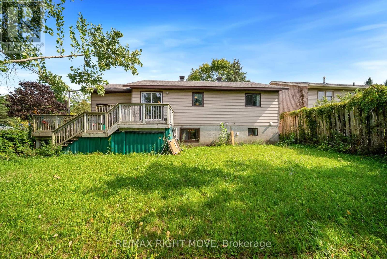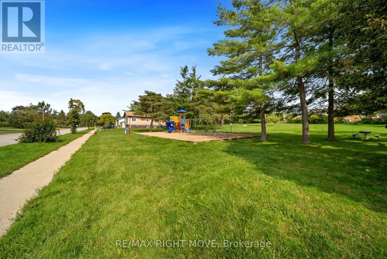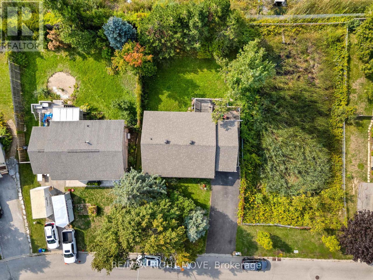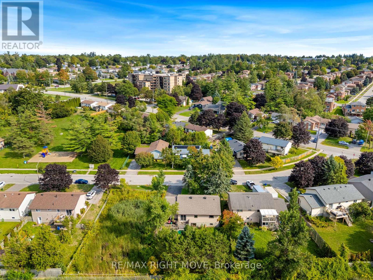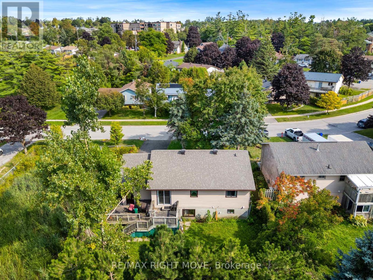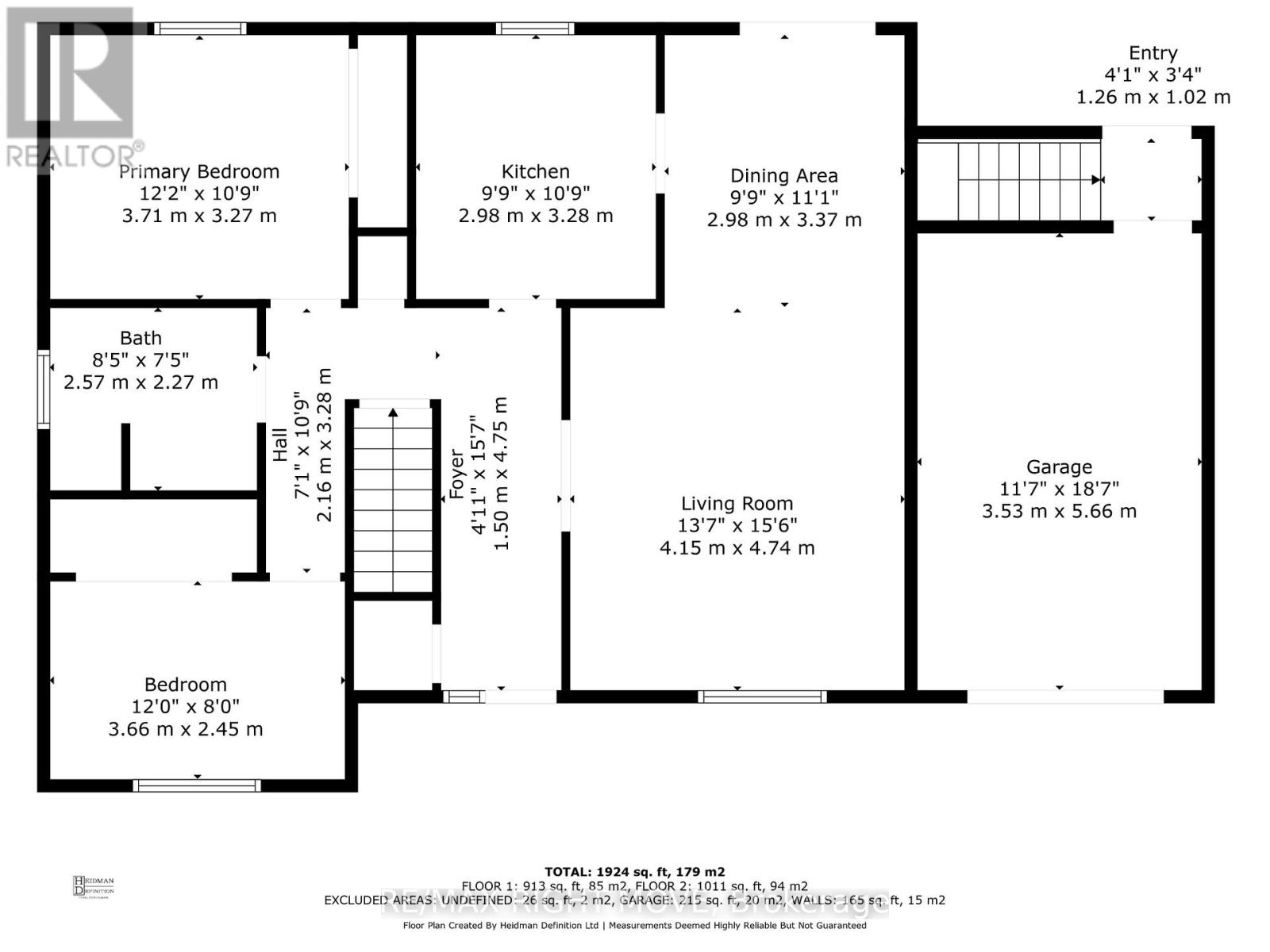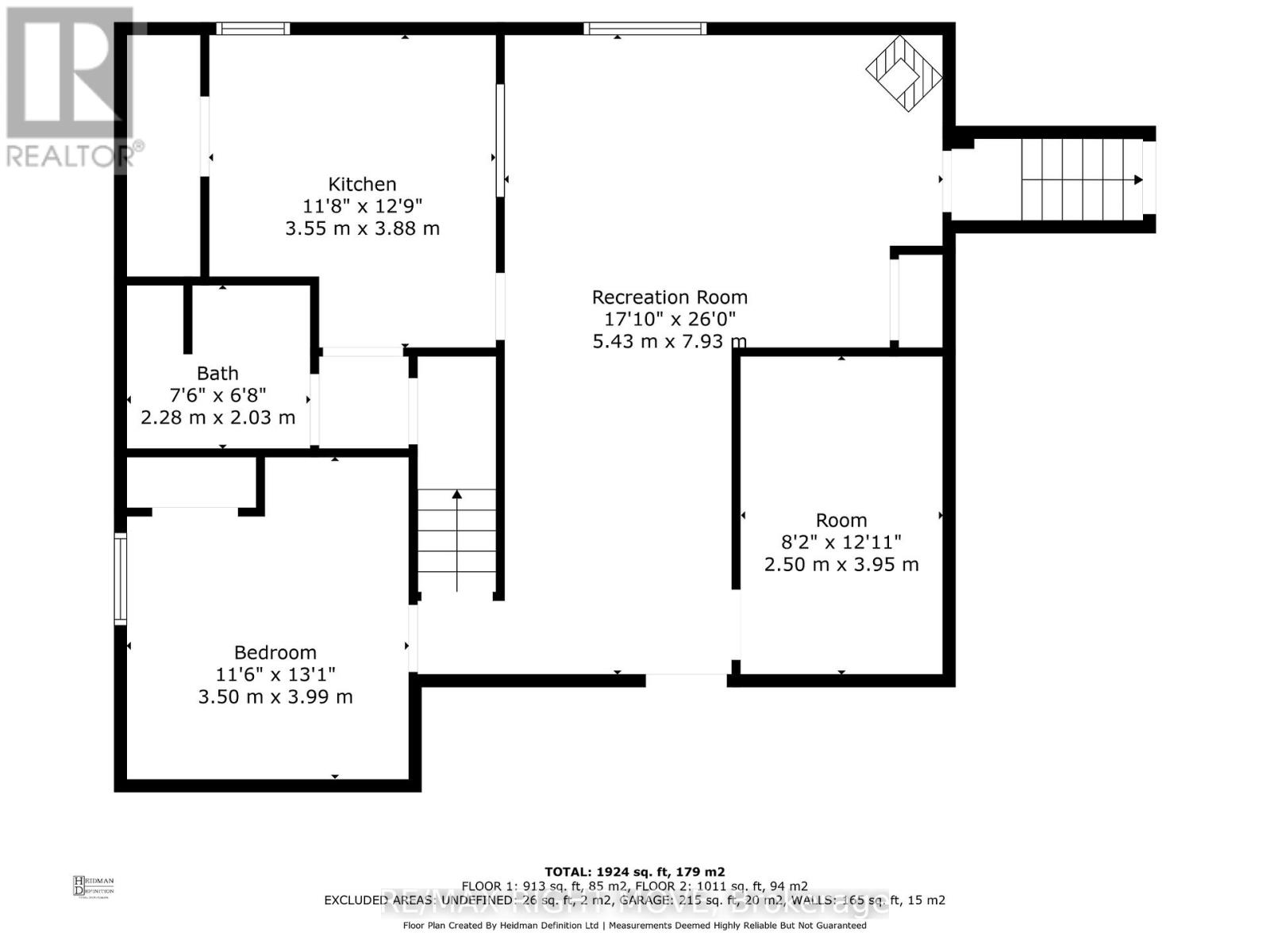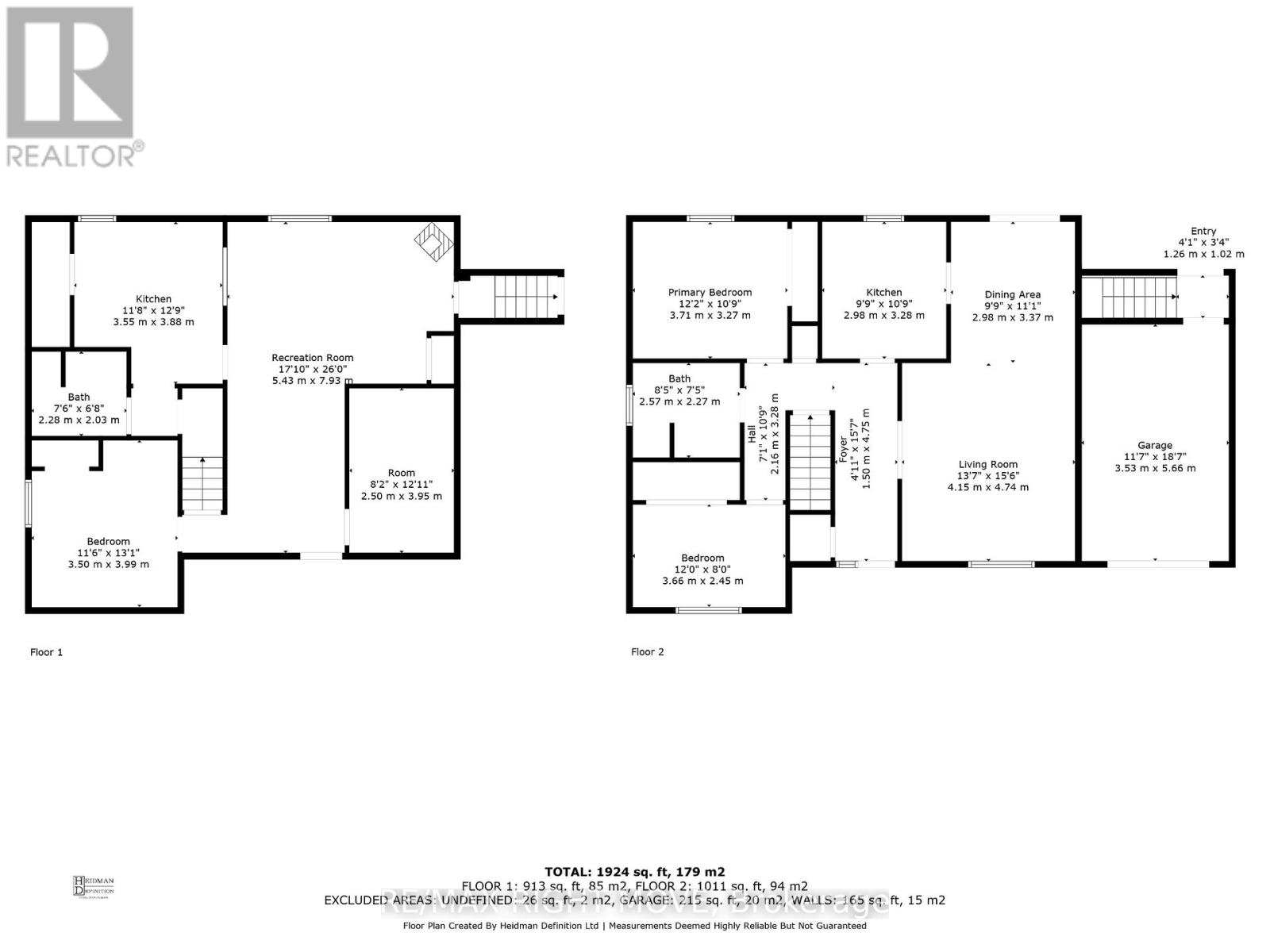3 Bedroom
2 Bathroom
700 - 1100 sqft
Bungalow
Central Air Conditioning
Forced Air
$579,900
Located in Orillias sought after North Ward, this spacious home offers a great living space on the main level with two bedrooms, a full bathroom, and large windows that fill the space with natural light. The dining room features sliding doors that open to a deck overlooking the fenced yard, perfect for relaxing or entertaining. The lower level has a separate entrance, two additional rooms, a living area, kitchen, and bathroom, offering a versatile layout to suit a variety of needs. An attached single car garage adds convenience. Close to schools, parks, shopping, and public transit, this property presents a great opportunity for the next owner (id:63244)
Property Details
|
MLS® Number
|
S12403156 |
|
Property Type
|
Single Family |
|
Community Name
|
Orillia |
|
Parking Space Total
|
5 |
Building
|
Bathroom Total
|
2 |
|
Bedrooms Above Ground
|
2 |
|
Bedrooms Below Ground
|
1 |
|
Bedrooms Total
|
3 |
|
Appliances
|
Water Heater, Dishwasher, Garage Door Opener, Microwave, Stove, Window Coverings, Refrigerator |
|
Architectural Style
|
Bungalow |
|
Basement Development
|
Finished |
|
Basement Type
|
N/a (finished) |
|
Construction Style Attachment
|
Detached |
|
Cooling Type
|
Central Air Conditioning |
|
Exterior Finish
|
Brick, Vinyl Siding |
|
Foundation Type
|
Concrete |
|
Heating Fuel
|
Natural Gas |
|
Heating Type
|
Forced Air |
|
Stories Total
|
1 |
|
Size Interior
|
700 - 1100 Sqft |
|
Type
|
House |
|
Utility Water
|
Municipal Water |
Parking
Land
|
Acreage
|
No |
|
Sewer
|
Sanitary Sewer |
|
Size Depth
|
114 Ft |
|
Size Frontage
|
60 Ft |
|
Size Irregular
|
60 X 114 Ft |
|
Size Total Text
|
60 X 114 Ft |
https://www.realtor.ca/real-estate/28861744/10-dancy-drive-orillia-orillia
