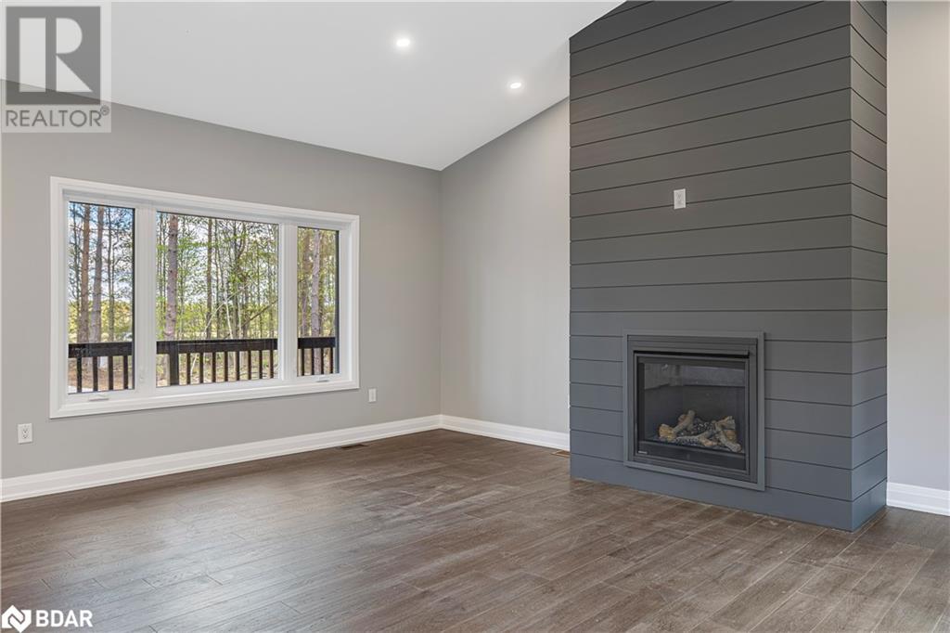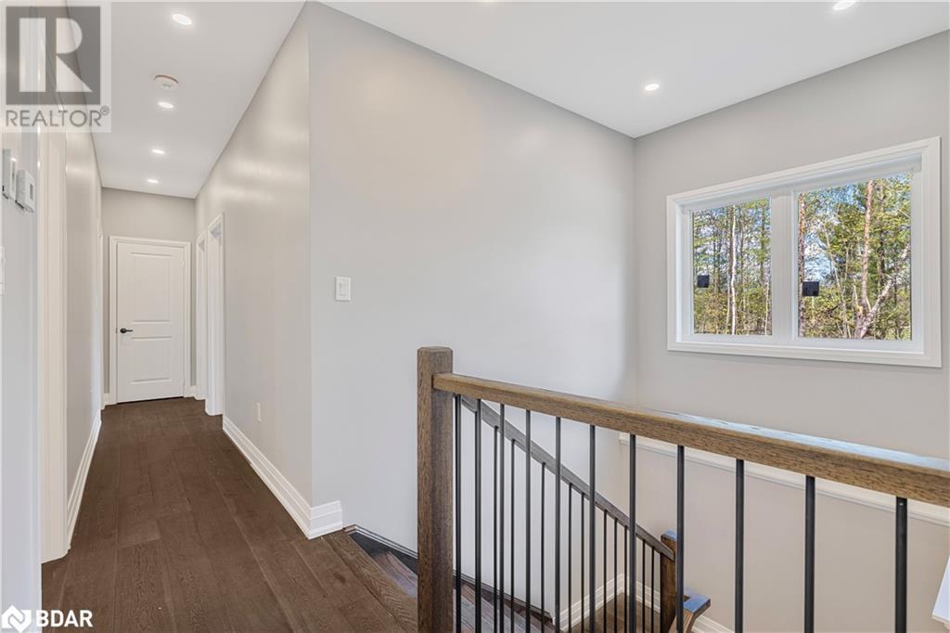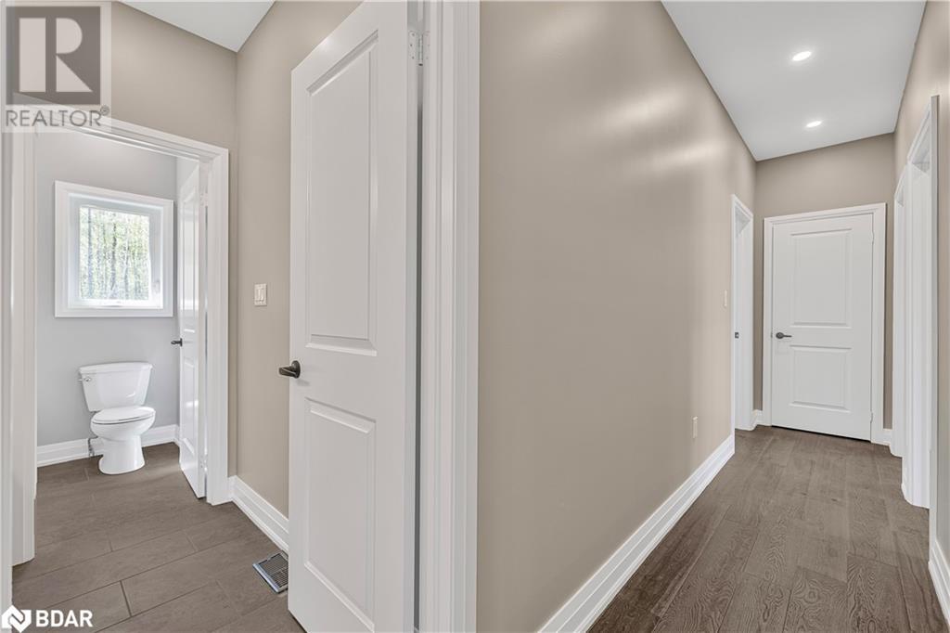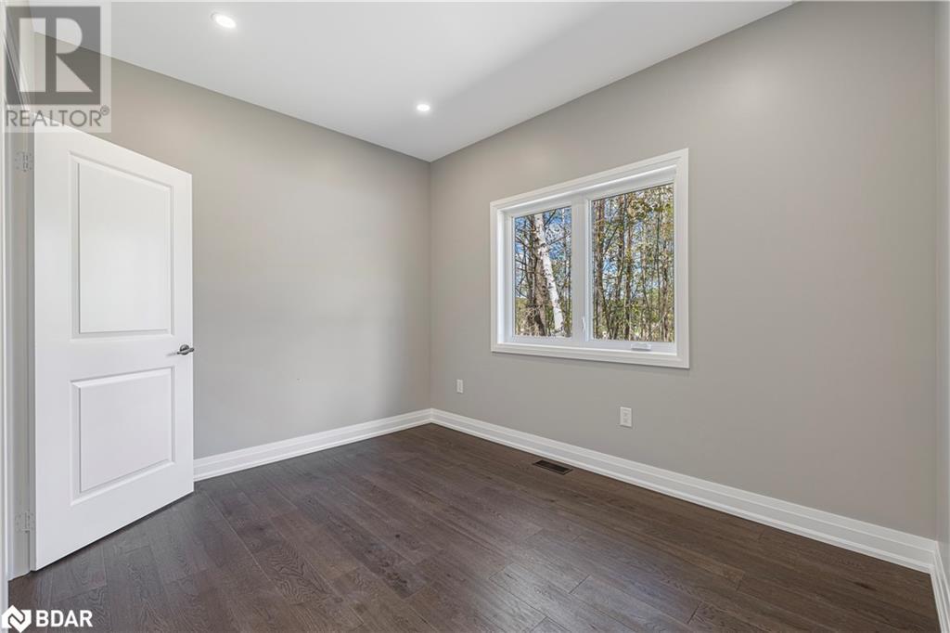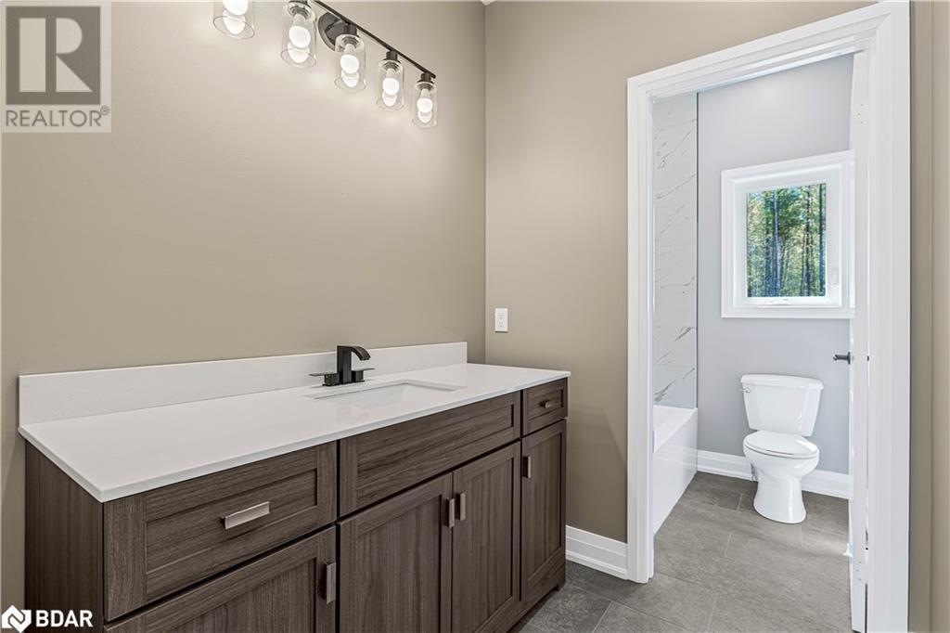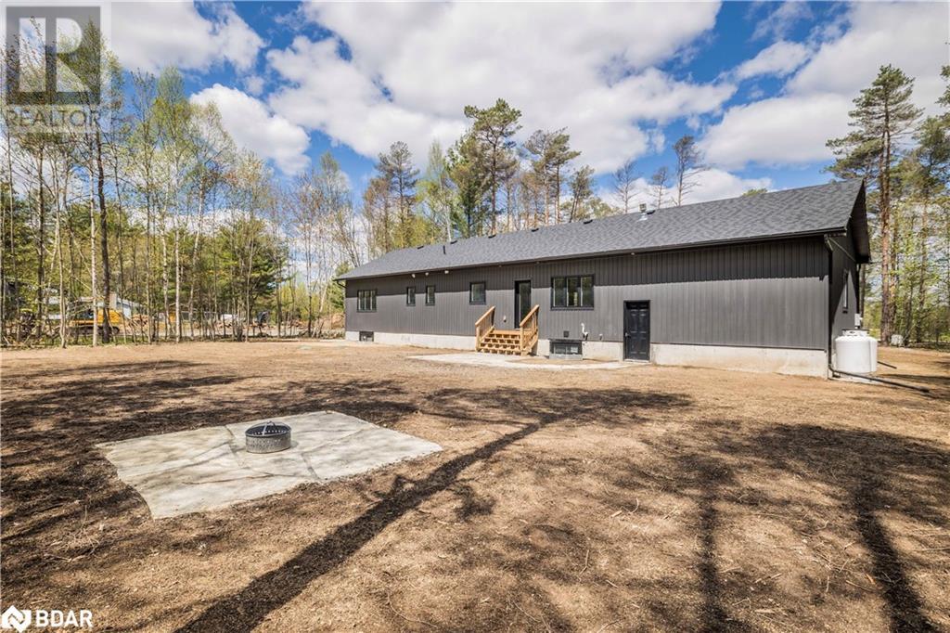0 Fulsom Crescent Sebright, Ontario L3V 6H5
3 Bedroom
2 Bathroom
1413 sqft
Bungalow
Central Air Conditioning
Forced Air
$839,900
To be built with full Tarion Warranty. Welcome to the dream home you've been waiting for! This stunning home was built with the finest finishes and an extraordinary attention to detail. The family-friendly layout is both functional and fashionable. If you've always wanted to live in a house that could grace the pages of a magazine, this is it! (id:31454)
Property Details
| MLS® Number | 40662842 |
| Property Type | Single Family |
| Parking Space Total | 6 |
Building
| Bathroom Total | 2 |
| Bedrooms Above Ground | 3 |
| Bedrooms Total | 3 |
| Architectural Style | Bungalow |
| Basement Development | Unfinished |
| Basement Type | Full (unfinished) |
| Construction Style Attachment | Detached |
| Cooling Type | Central Air Conditioning |
| Exterior Finish | Vinyl Siding |
| Foundation Type | Poured Concrete |
| Heating Fuel | Propane |
| Heating Type | Forced Air |
| Stories Total | 1 |
| Size Interior | 1413 Sqft |
| Type | House |
| Utility Water | Drilled Well |
Parking
| Attached Garage |
Land
| Acreage | No |
| Sewer | Septic System |
| Size Depth | 200 Ft |
| Size Frontage | 94 Ft |
| Size Total Text | Under 1/2 Acre |
| Zoning Description | Res |
Rooms
| Level | Type | Length | Width | Dimensions |
|---|---|---|---|---|
| Main Level | 4pc Bathroom | Measurements not available | ||
| Main Level | Bedroom | 11'4'' x 9'0'' | ||
| Main Level | Bedroom | 11'4'' x 9'0'' | ||
| Main Level | Full Bathroom | Measurements not available | ||
| Main Level | Primary Bedroom | 13'2'' x 11'5'' | ||
| Main Level | Kitchen | 12'9'' x 13'1'' | ||
| Main Level | Living Room | 21'0'' x 15'0'' |
https://www.realtor.ca/real-estate/27545177/0-fulsom-crescent-sebright
Interested?
Contact us for more information






