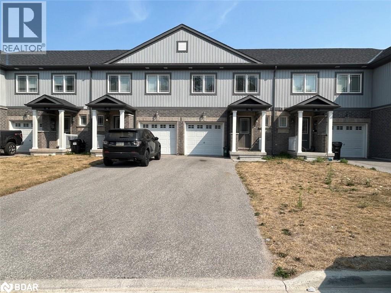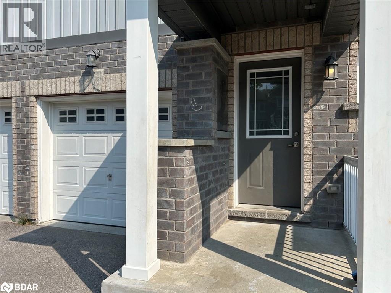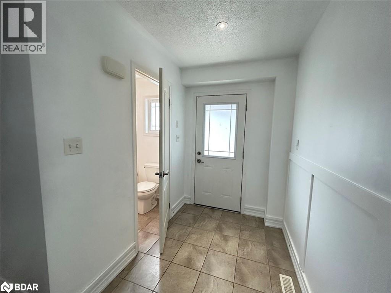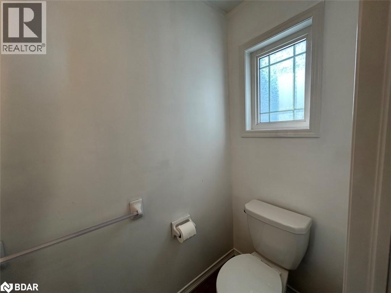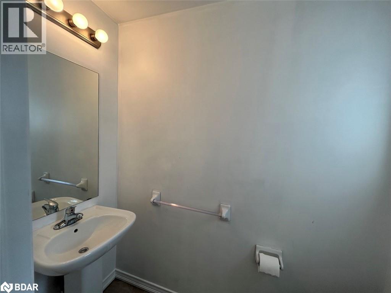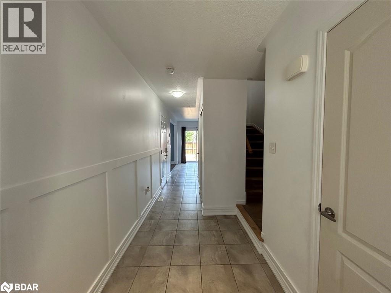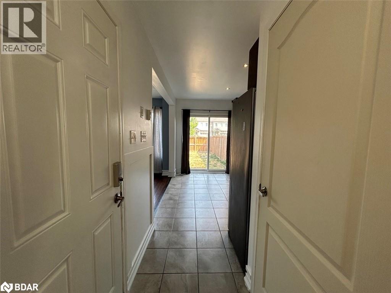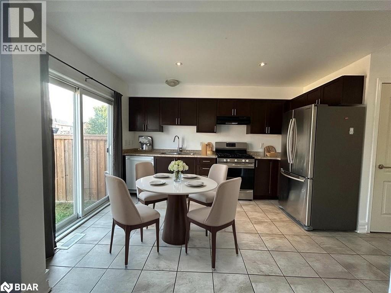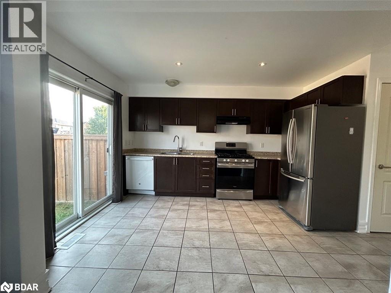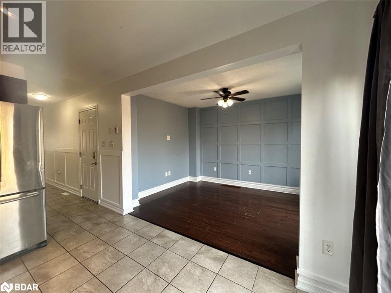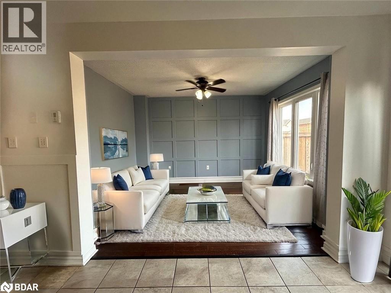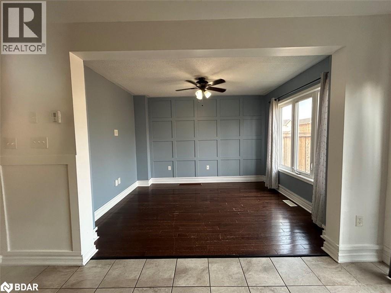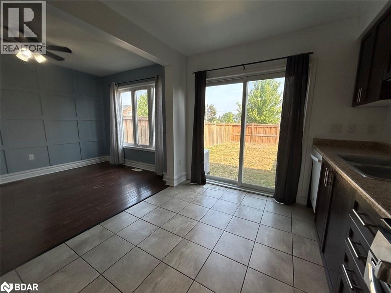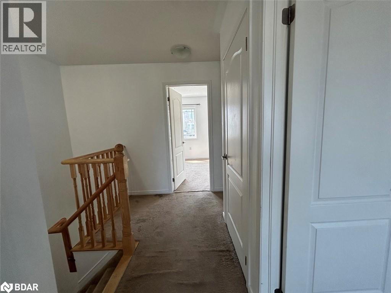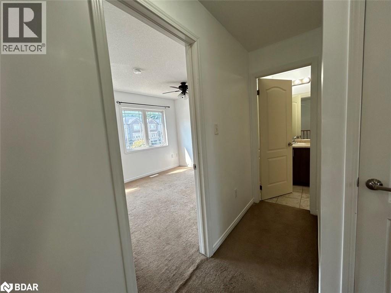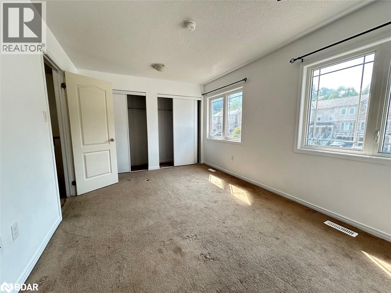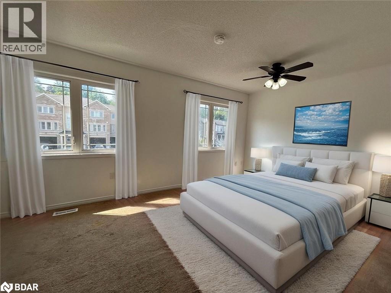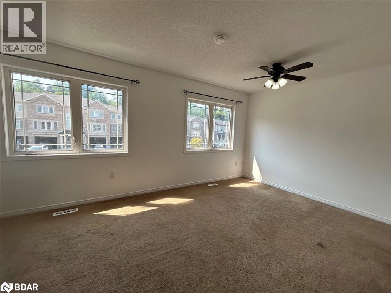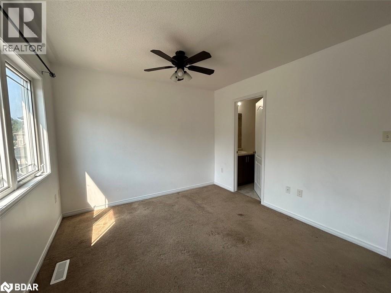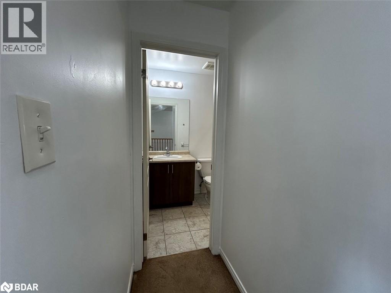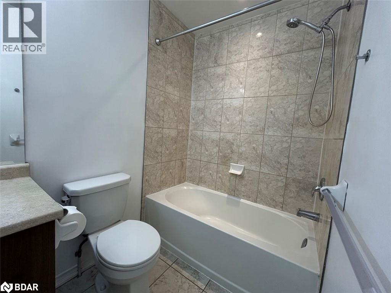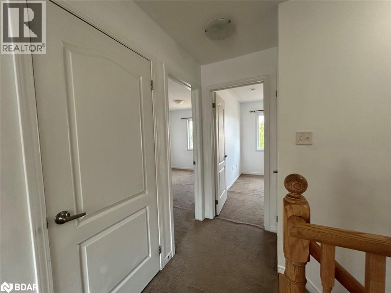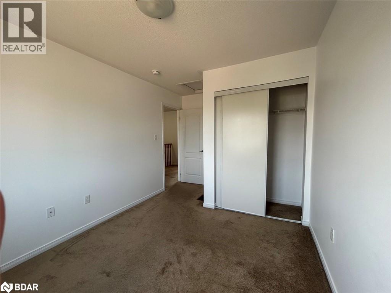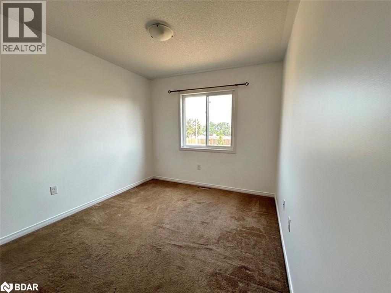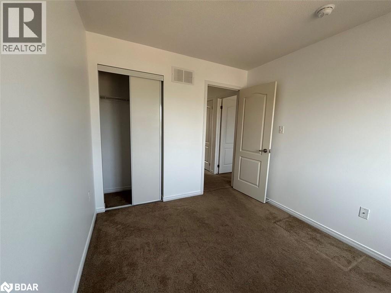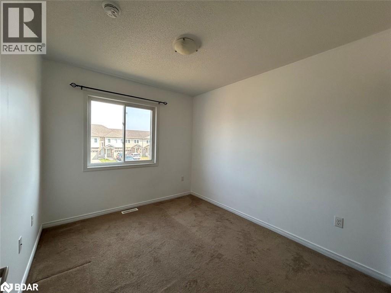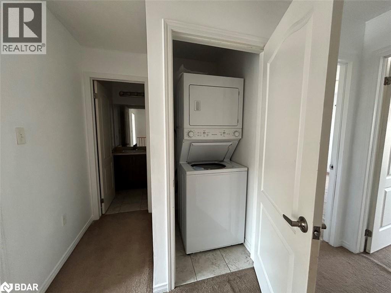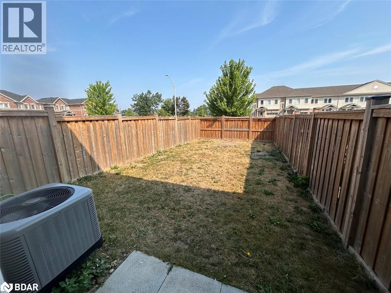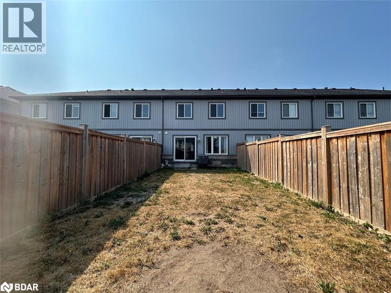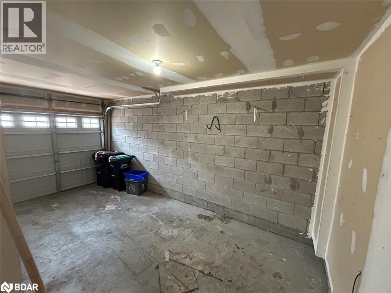90 Franks Way Barrie, Ontario L4N 3J1
3 Bedroom
2 Bathroom
1052 sqft
2 Level
Central Air Conditioning
Forced Air
$2,600 Monthly
STUNNING townhouse on QUIET street and convenient location! Minutes to Lake Simcoe, GO Train, HWY 400, parks, and more! Features: Tile and hardwood throughout main floor, stainless steel appliances, large fully fenced backyard, main floor 2pc bathroom, inside access from garage, 3 bright bedrooms, 4pc bathroom upstairs, 2nd floor laundry, and unfinished basement for storage! (id:63244)
Property Details
| MLS® Number | 40757567 |
| Property Type | Single Family |
| Amenities Near By | Park, Public Transit |
| Community Features | Quiet Area |
| Parking Space Total | 3 |
Building
| Bathroom Total | 2 |
| Bedrooms Above Ground | 3 |
| Bedrooms Total | 3 |
| Appliances | Dishwasher, Refrigerator, Stove, Hood Fan |
| Architectural Style | 2 Level |
| Basement Development | Unfinished |
| Basement Type | Full (unfinished) |
| Construction Style Attachment | Attached |
| Cooling Type | Central Air Conditioning |
| Exterior Finish | Brick, Other |
| Half Bath Total | 1 |
| Heating Fuel | Natural Gas |
| Heating Type | Forced Air |
| Stories Total | 2 |
| Size Interior | 1052 Sqft |
| Type | Row / Townhouse |
| Utility Water | Municipal Water |
Parking
| Attached Garage |
Land
| Access Type | Highway Nearby |
| Acreage | No |
| Land Amenities | Park, Public Transit |
| Sewer | Municipal Sewage System |
| Size Depth | 110 Ft |
| Size Frontage | 20 Ft |
| Size Total Text | Unknown |
| Zoning Description | Rm2 |
Rooms
| Level | Type | Length | Width | Dimensions |
|---|---|---|---|---|
| Second Level | 4pc Bathroom | Measurements not available | ||
| Second Level | Bedroom | 10'0'' x 9'6'' | ||
| Second Level | Bedroom | 10'5'' x 8'11'' | ||
| Second Level | Primary Bedroom | 16'6'' x 10'5'' | ||
| Main Level | 2pc Bathroom | Measurements not available | ||
| Main Level | Living Room | 11'10'' x 9'8'' | ||
| Main Level | Kitchen/dining Room | 12'9'' x 9'1'' |
https://www.realtor.ca/real-estate/28692153/90-franks-way-barrie
Interested?
Contact us for more information
