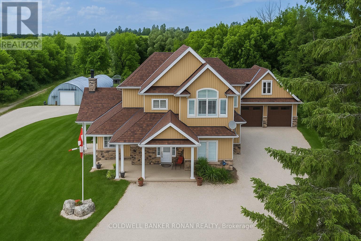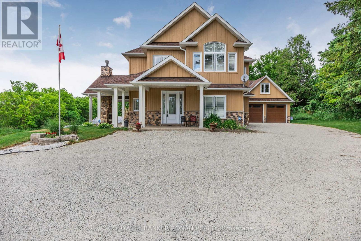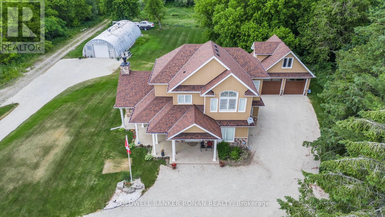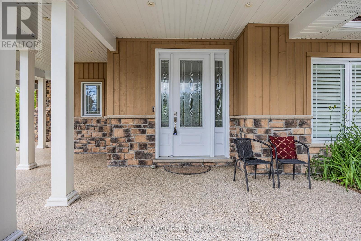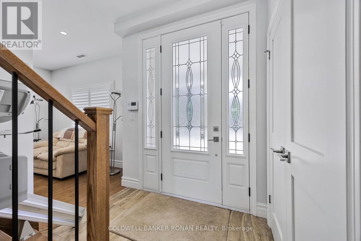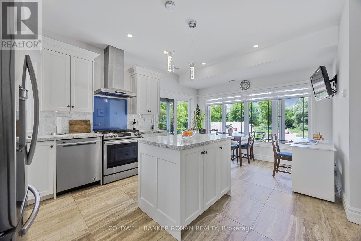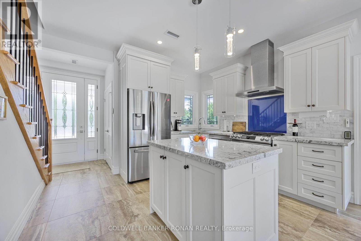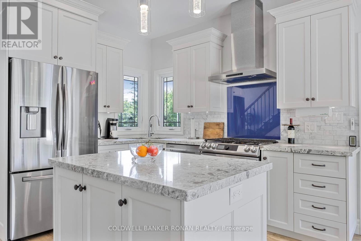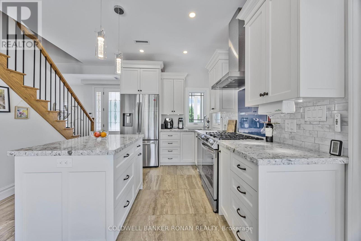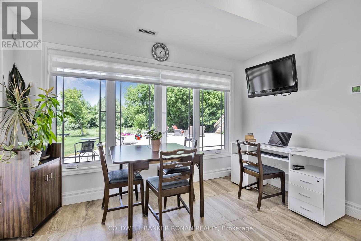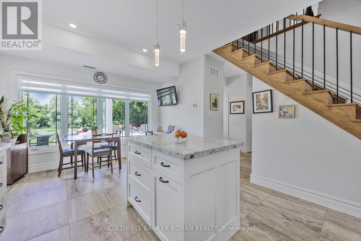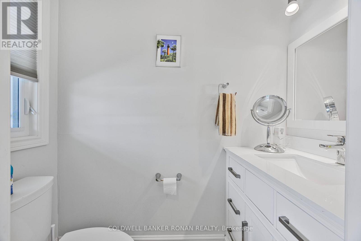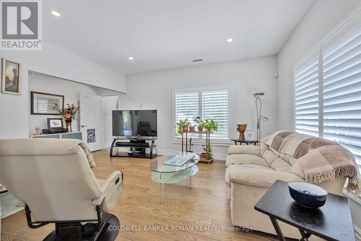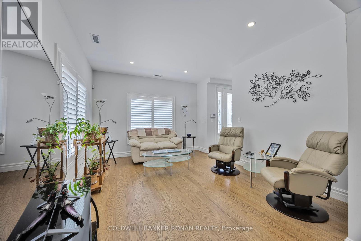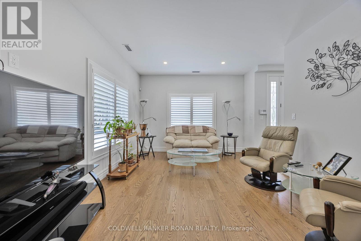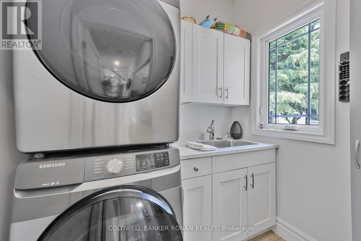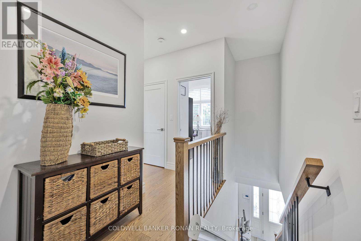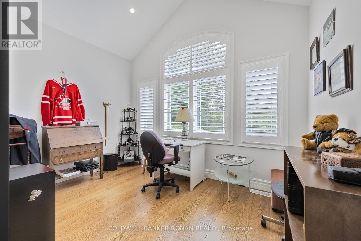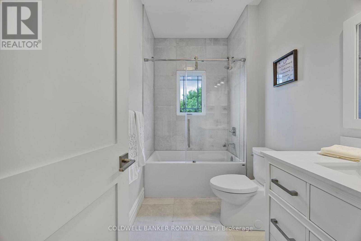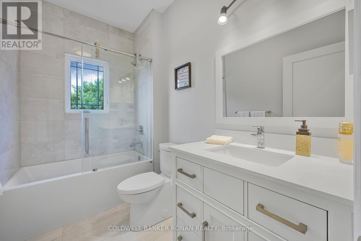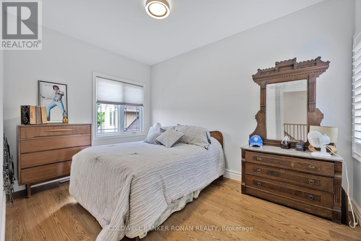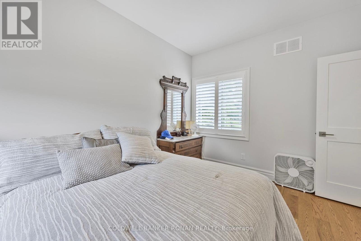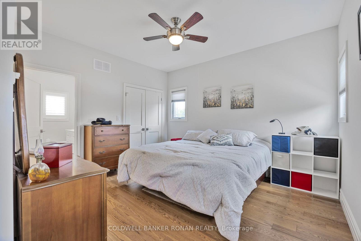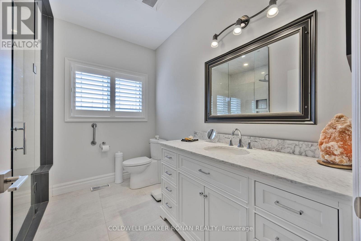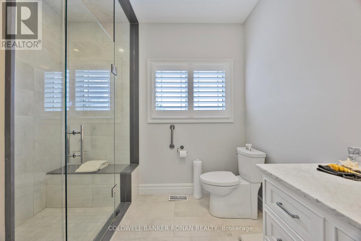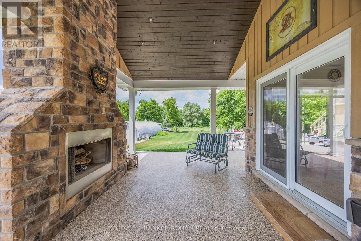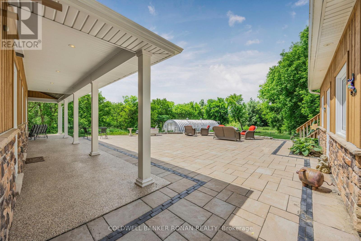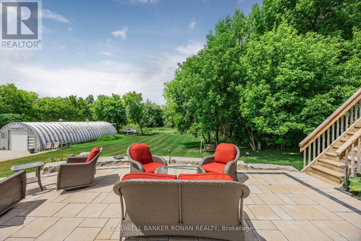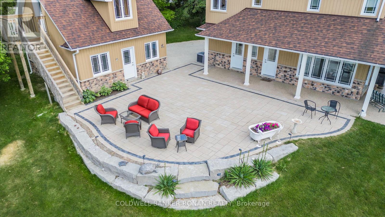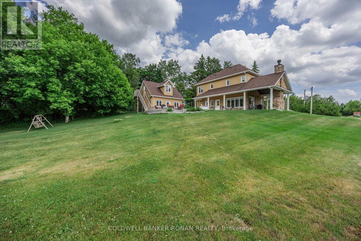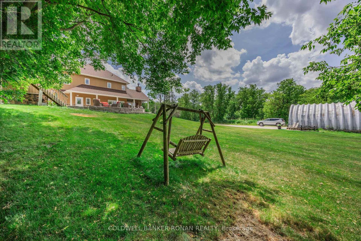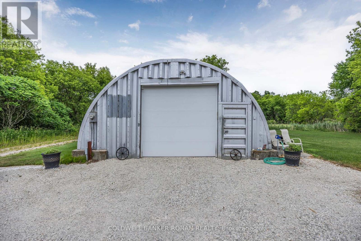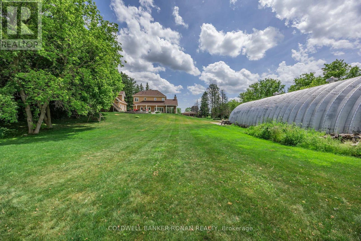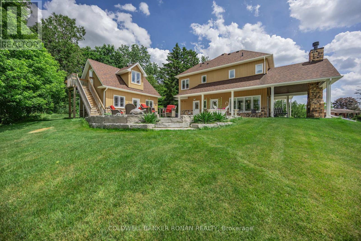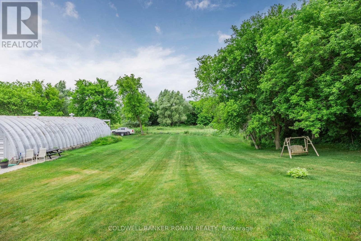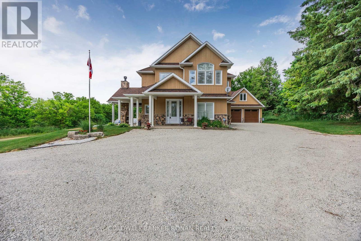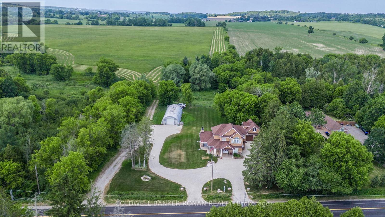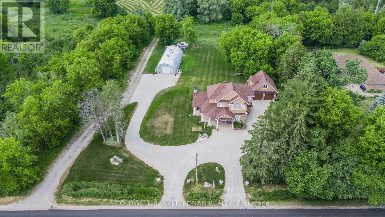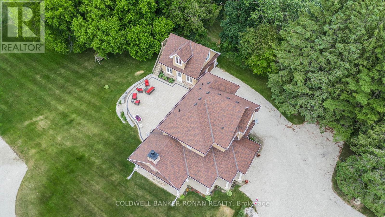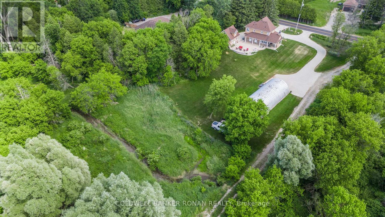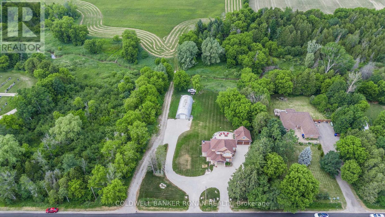3 Bedroom
3 Bathroom
1100 - 1500 sqft
Central Air Conditioning
Forced Air
$1,375,000
Experience the best of country living just minutes from town! Set on a picturesque 2-acre lot, this custom-built two-storey home (2020) combines a functional layout with tasteful, modern finishes. Featuring 3 bedrooms and 3 bathrooms, the home is thoughtfully designed for comfort and everyday living. Enjoy peaceful outdoor living on the expansive back patio, complete with a covered seating area and wood-burning fireplace ideal for relaxing or entertaining year-round. The beautifully maintained property is surrounded by mature greenery, offering a tranquil and private setting. A 25' x 60' Quonset hut with a newly poured concrete floor provides excellent storage for tools, equipment, or recreational vehicles. The oversized detached two-car garage includes a spacious loft, offering even more storage or potential workspace. Located just a short walk or drive to the shops, schools, and amenities of Tottenham this property offers the perfect blend of rural charm and urban convenience. (id:63244)
Property Details
|
MLS® Number
|
N12247006 |
|
Property Type
|
Single Family |
|
Community Name
|
Rural New Tecumseth |
|
Features
|
Carpet Free |
|
Parking Space Total
|
17 |
|
Structure
|
Patio(s), Porch |
Building
|
Bathroom Total
|
3 |
|
Bedrooms Above Ground
|
3 |
|
Bedrooms Total
|
3 |
|
Basement Type
|
None |
|
Construction Style Attachment
|
Detached |
|
Cooling Type
|
Central Air Conditioning |
|
Exterior Finish
|
Stone |
|
Flooring Type
|
Tile, Hardwood |
|
Foundation Type
|
Slab |
|
Half Bath Total
|
1 |
|
Heating Fuel
|
Natural Gas |
|
Heating Type
|
Forced Air |
|
Stories Total
|
2 |
|
Size Interior
|
1100 - 1500 Sqft |
|
Type
|
House |
Parking
Land
|
Acreage
|
No |
|
Sewer
|
Septic System |
|
Size Depth
|
589 Ft ,3 In |
|
Size Frontage
|
150 Ft ,8 In |
|
Size Irregular
|
150.7 X 589.3 Ft |
|
Size Total Text
|
150.7 X 589.3 Ft |
Rooms
| Level |
Type |
Length |
Width |
Dimensions |
|
Main Level |
Kitchen |
3.68 m |
3.19 m |
3.68 m x 3.19 m |
|
Main Level |
Eating Area |
3.68 m |
2.1 m |
3.68 m x 2.1 m |
|
Main Level |
Living Room |
4.83 m |
3.74 m |
4.83 m x 3.74 m |
|
Main Level |
Laundry Room |
1.9 m |
1.63 m |
1.9 m x 1.63 m |
|
Upper Level |
Primary Bedroom |
4.91 m |
3.95 m |
4.91 m x 3.95 m |
|
Upper Level |
Bedroom |
3.74 m |
3.58 m |
3.74 m x 3.58 m |
|
Upper Level |
Bedroom |
4 m |
3.1 m |
4 m x 3.1 m |
Utilities
https://www.realtor.ca/real-estate/28524659/6298-4th-line-new-tecumseth-rural-new-tecumseth
