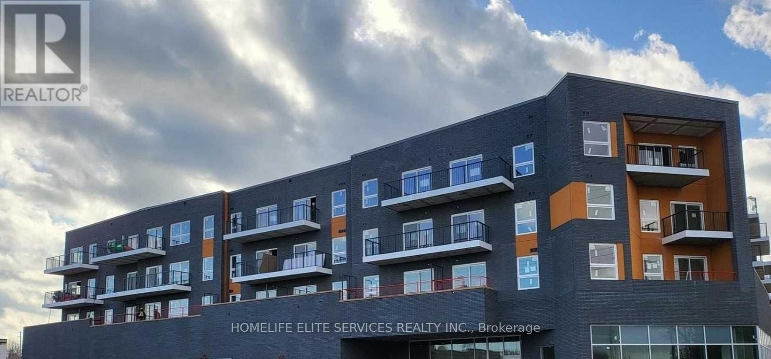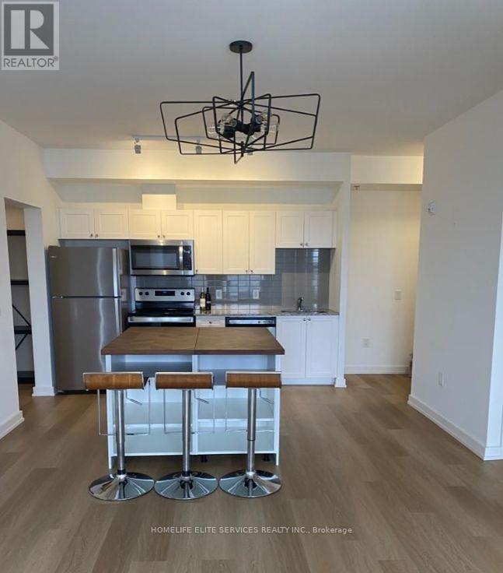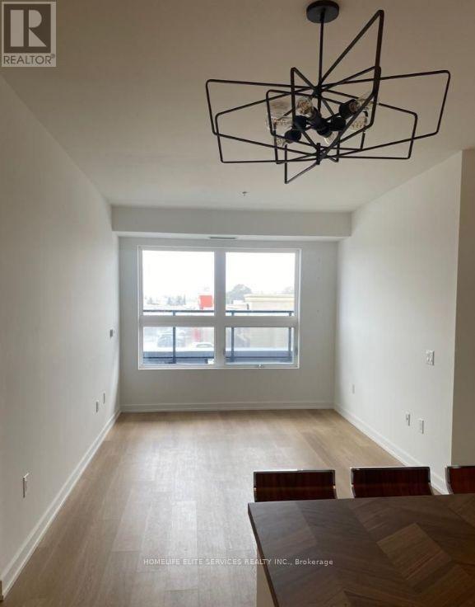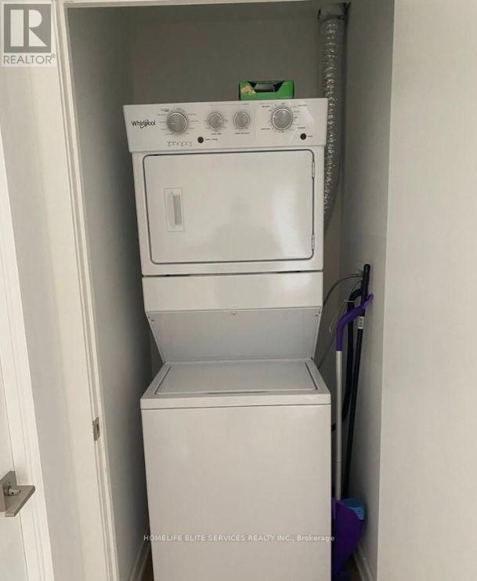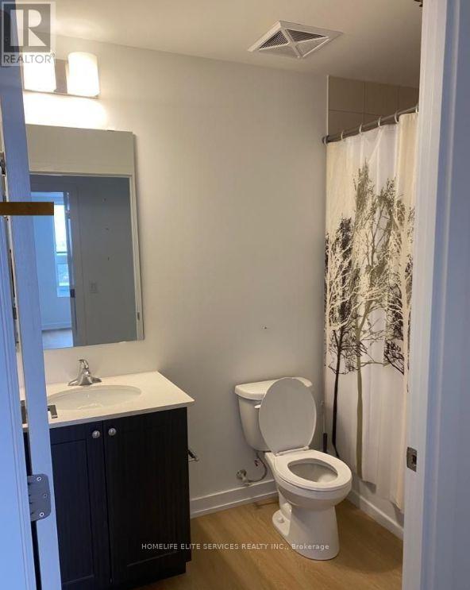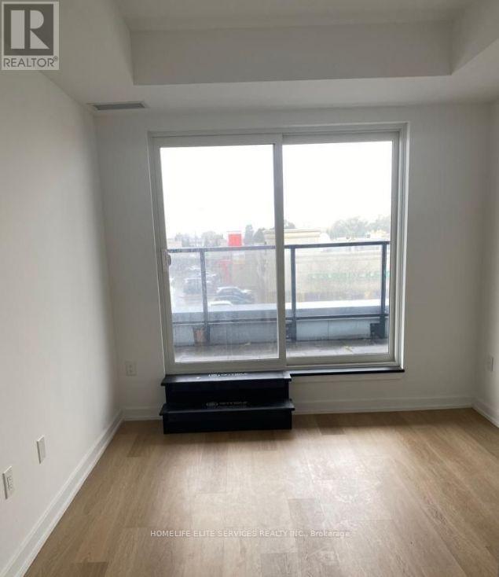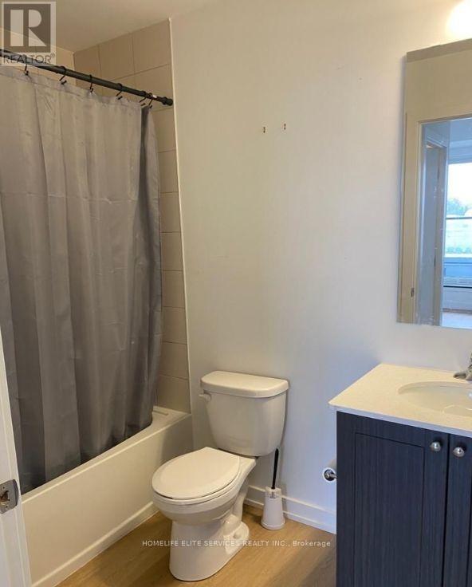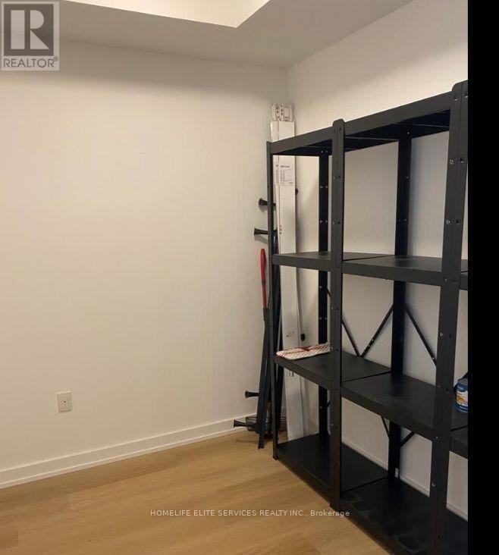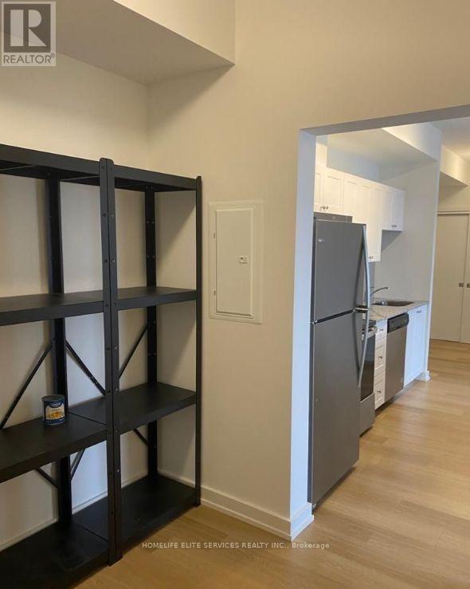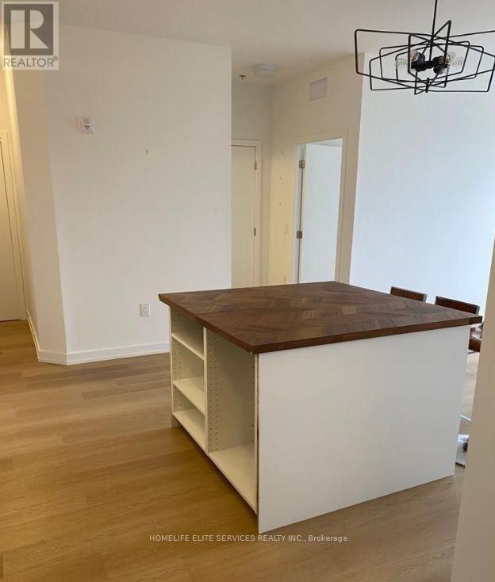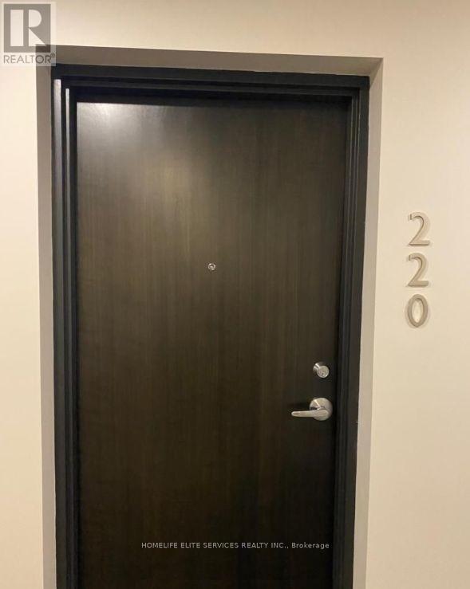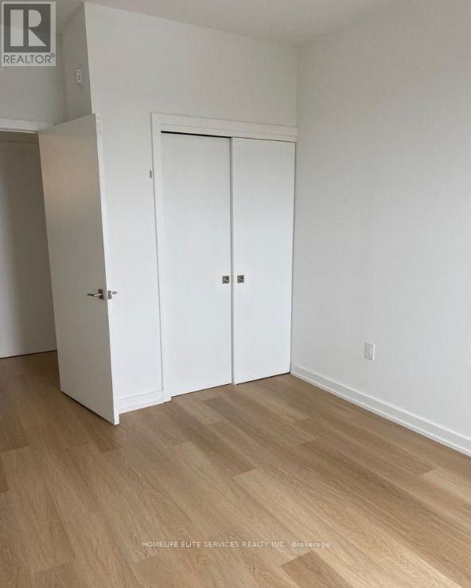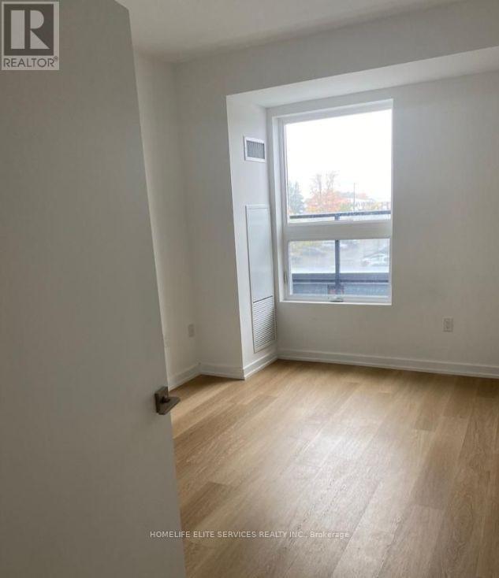3 Bedroom
2 Bathroom
1000 - 1199 sqft
Central Air Conditioning
Forced Air
$2,400 Monthly
This spacious unit offers 2 bedrooms, 2 full bathrooms, and includes one parking spot! Boasting over 1,000 square feet of living space, it features an open-concept design, smooth ceilings, laminate flooring throughout, a generous walk-in closet, and a peaceful northwest corner view perfect for enjoying sunsets. Located in 430 Essa Condos, one of Barries most sought-after new developments, the building is set in a family-friendly neighborhood close to shops, grocery stores, schools, and more. Constructed with durable steel and concrete for superior quality, the building also offers top-notch amenities such as a fitness center, party room, EV charging stations, ground-level retail, and a beautiful outdoor BBQ area. (id:63244)
Property Details
|
MLS® Number
|
S12302859 |
|
Property Type
|
Single Family |
|
Community Name
|
Holly |
|
Community Features
|
Pets Allowed With Restrictions |
|
Features
|
Balcony, In Suite Laundry |
|
Parking Space Total
|
1 |
Building
|
Bathroom Total
|
2 |
|
Bedrooms Above Ground
|
2 |
|
Bedrooms Below Ground
|
1 |
|
Bedrooms Total
|
3 |
|
Age
|
0 To 5 Years |
|
Amenities
|
Party Room, Exercise Centre |
|
Basement Type
|
None |
|
Cooling Type
|
Central Air Conditioning |
|
Exterior Finish
|
Brick, Concrete |
|
Fire Protection
|
Smoke Detectors |
|
Heating Fuel
|
Natural Gas |
|
Heating Type
|
Forced Air |
|
Size Interior
|
1000 - 1199 Sqft |
|
Type
|
Apartment |
Parking
Land
Rooms
| Level |
Type |
Length |
Width |
Dimensions |
|
Main Level |
Primary Bedroom |
3.65 m |
3.07 m |
3.65 m x 3.07 m |
|
Main Level |
Bedroom 2 |
2.98 m |
3.74 m |
2.98 m x 3.74 m |
|
Main Level |
Kitchen |
3.04 m |
2.13 m |
3.04 m x 2.13 m |
|
Main Level |
Living Room |
3.08 m |
2.77 m |
3.08 m x 2.77 m |
|
Main Level |
Dining Room |
3.77 m |
3.29 m |
3.77 m x 3.29 m |
|
Main Level |
Den |
2.46 m |
2.01 m |
2.46 m x 2.01 m |
https://www.realtor.ca/real-estate/28644080/220-430-essa-road-barrie-holly-holly
