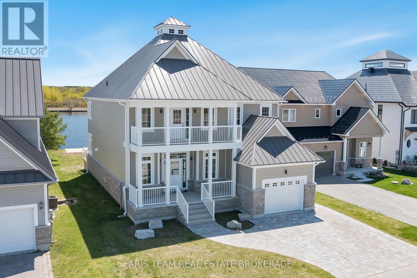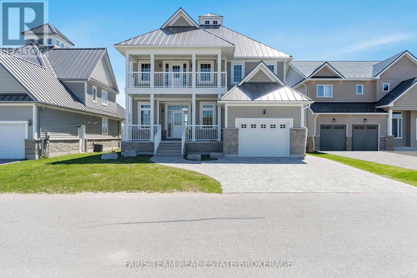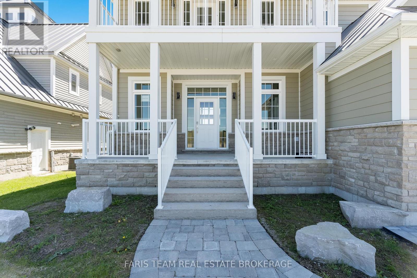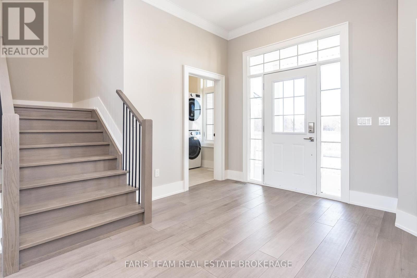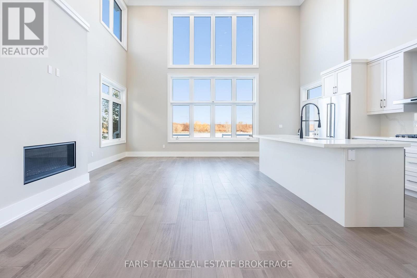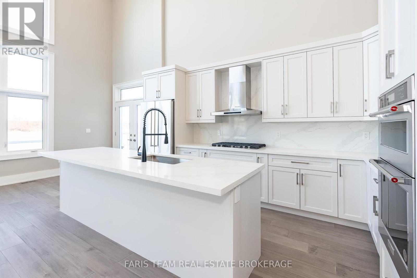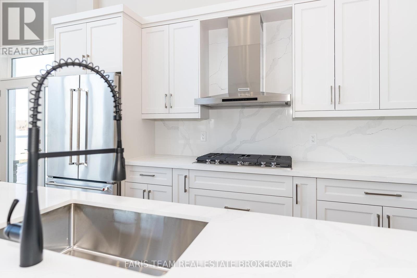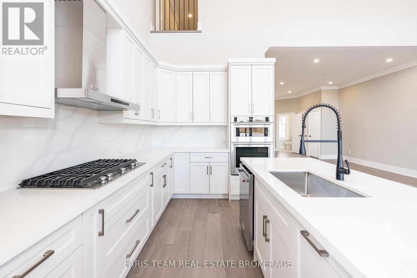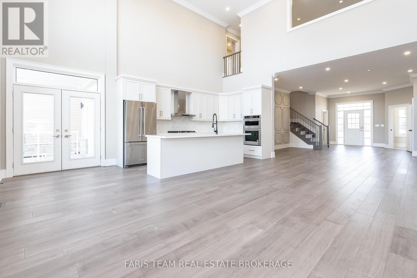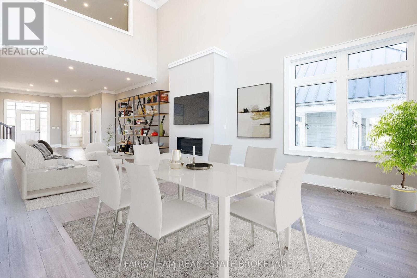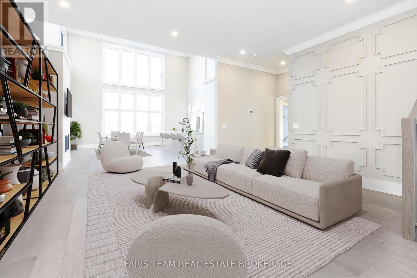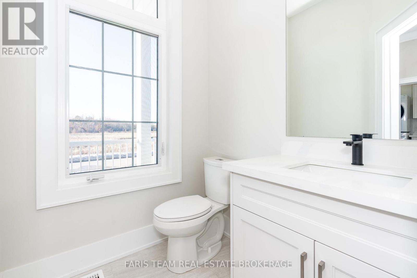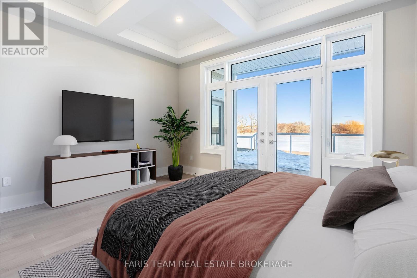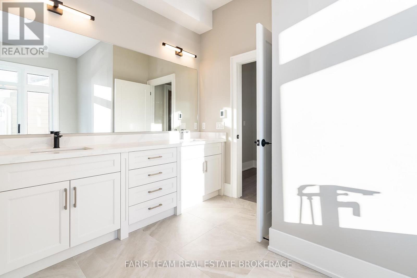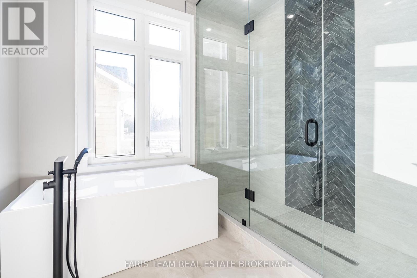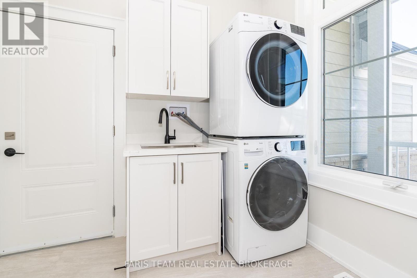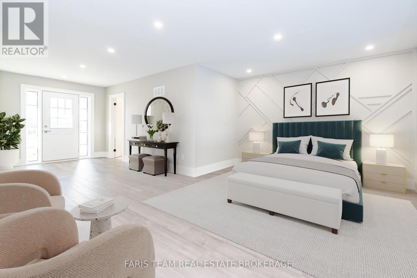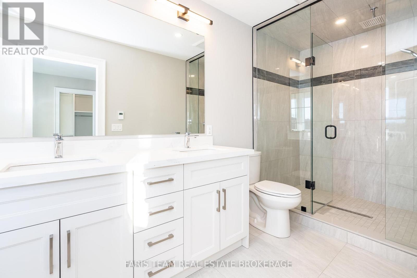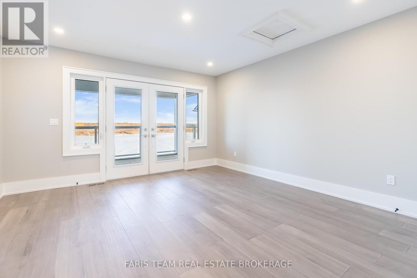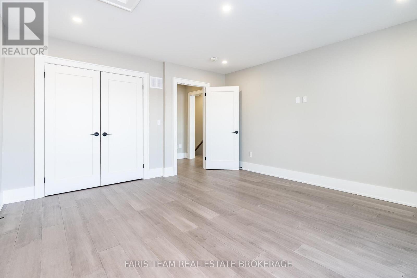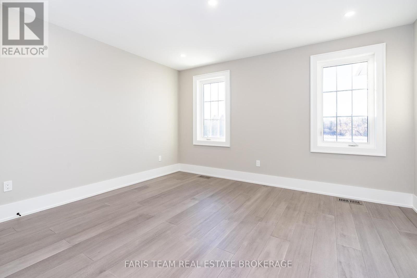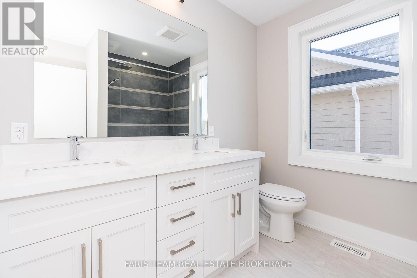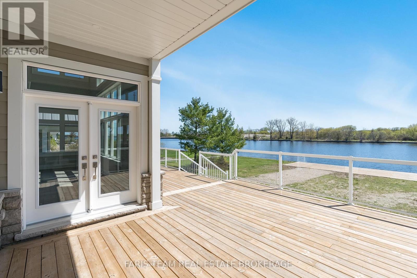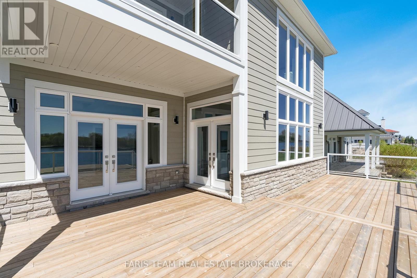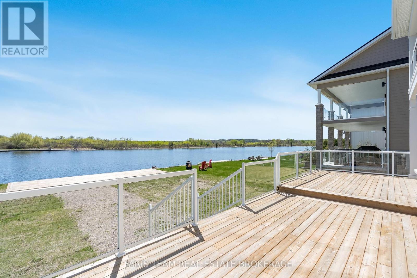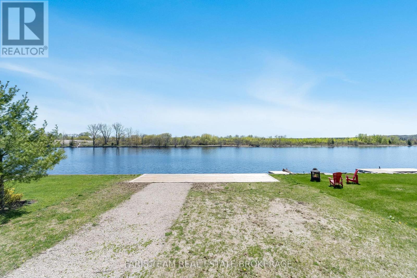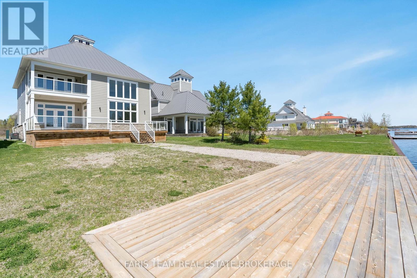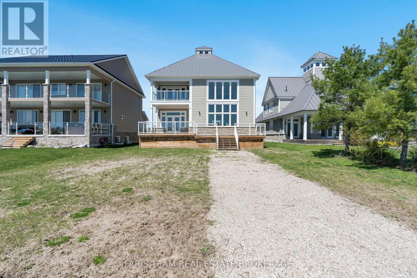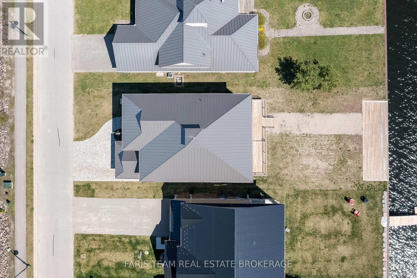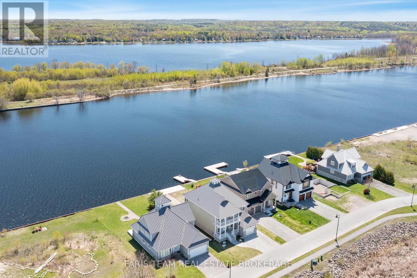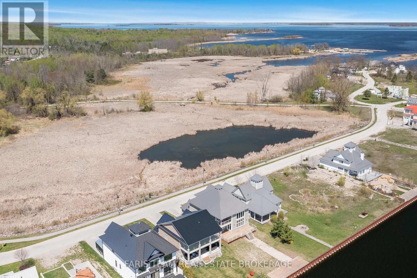4 Bedroom
4 Bathroom
2500 - 3000 sqft
Fireplace
Central Air Conditioning
Forced Air
Waterfront
$1,899,000
Top 5 Reasons You Will Love This Home: 1) Indulge in the epitome of waterfront living, where expansive decks and private balconies offer the idyllic setting for pre- and post-boating relaxations, diving adventures, and water activities 2) Experience culinary excellence in the well-appointed kitchen featuring a gas stove, built-in oven, and a spacious island with ample seating 3) Entertain in style in the main level living room boasting a soaring 20-foot ceiling and a cozy gas fireplace, creating an inviting ambiance for gatherings 4) Retreat to two luxurious primary bedrooms, each adorned with decorative walls, captivating water views, large walk-in closets, and ensuites with heated flooring 5) Welcome guests into the grand foyer of this home and boasting excellent curb appeal enhanced by upgraded exterior lighting and an interlock driveway. *Please note some images have been virtually staged to show the potential of the home. (id:63244)
Property Details
|
MLS® Number
|
S12319759 |
|
Property Type
|
Single Family |
|
Community Name
|
Port McNicoll |
|
Amenities Near By
|
Marina |
|
Easement
|
Unknown |
|
Features
|
Cul-de-sac, Sump Pump |
|
Parking Space Total
|
5 |
|
View Type
|
Direct Water View |
|
Water Front Name
|
Georgian Bay |
|
Water Front Type
|
Waterfront |
Building
|
Bathroom Total
|
4 |
|
Bedrooms Above Ground
|
4 |
|
Bedrooms Total
|
4 |
|
Age
|
0 To 5 Years |
|
Appliances
|
Range, Water Heater - Tankless, Oven - Built-in, Water Heater, Dishwasher, Dryer, Hood Fan, Stove, Washer, Refrigerator |
|
Basement Development
|
Unfinished |
|
Basement Type
|
Full, N/a (unfinished) |
|
Construction Style Attachment
|
Detached |
|
Cooling Type
|
Central Air Conditioning |
|
Exterior Finish
|
Wood, Stone |
|
Fireplace Present
|
Yes |
|
Flooring Type
|
Hardwood, Ceramic |
|
Foundation Type
|
Block |
|
Half Bath Total
|
1 |
|
Heating Fuel
|
Natural Gas |
|
Heating Type
|
Forced Air |
|
Stories Total
|
2 |
|
Size Interior
|
2500 - 3000 Sqft |
|
Type
|
House |
|
Utility Water
|
Municipal Water |
Parking
Land
|
Access Type
|
Year-round Access, Private Docking |
|
Acreage
|
No |
|
Land Amenities
|
Marina |
|
Sewer
|
Sanitary Sewer |
|
Size Frontage
|
50 Ft |
|
Size Irregular
|
50 Ft |
|
Size Total Text
|
50 Ft|under 1/2 Acre |
|
Zoning Description
|
R2-27 |
Rooms
| Level |
Type |
Length |
Width |
Dimensions |
|
Second Level |
Primary Bedroom |
7.9 m |
5.41 m |
7.9 m x 5.41 m |
|
Main Level |
Kitchen |
6.96 m |
2.55 m |
6.96 m x 2.55 m |
|
Main Level |
Dining Room |
6.62 m |
4.96 m |
6.62 m x 4.96 m |
|
Main Level |
Living Room |
7.04 m |
4.15 m |
7.04 m x 4.15 m |
|
Main Level |
Primary Bedroom |
4.16 m |
3.79 m |
4.16 m x 3.79 m |
|
Main Level |
Laundry Room |
2.68 m |
1.98 m |
2.68 m x 1.98 m |
|
Main Level |
Bedroom |
4.34 m |
4.19 m |
4.34 m x 4.19 m |
|
Main Level |
Bedroom |
4.07 m |
3.59 m |
4.07 m x 3.59 m |
https://www.realtor.ca/real-estate/28679832/9-dock-lane-tay-port-mcnicoll-port-mcnicoll
