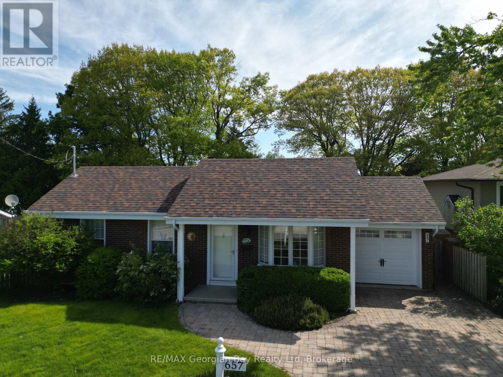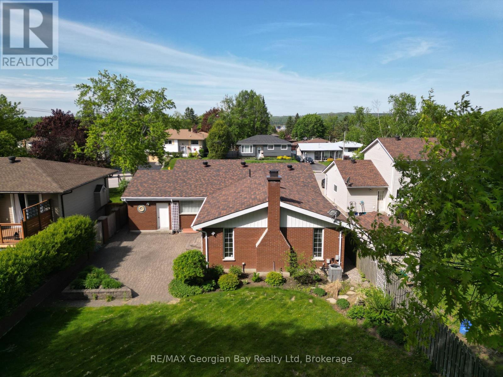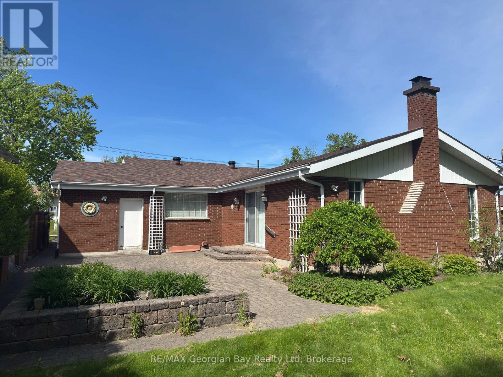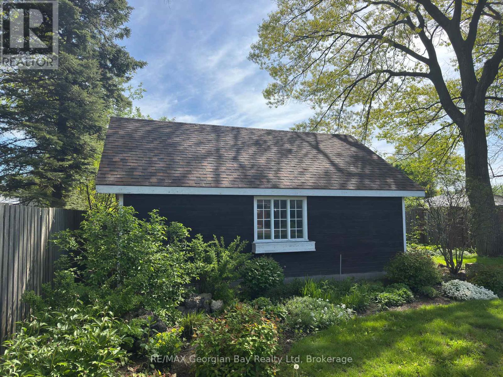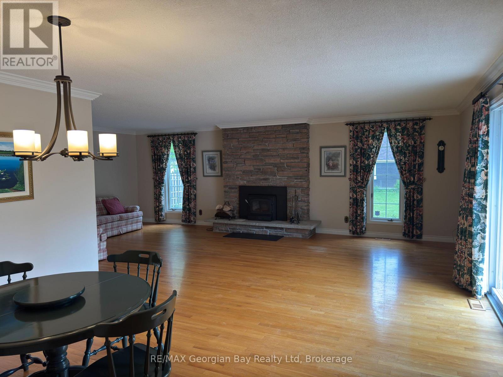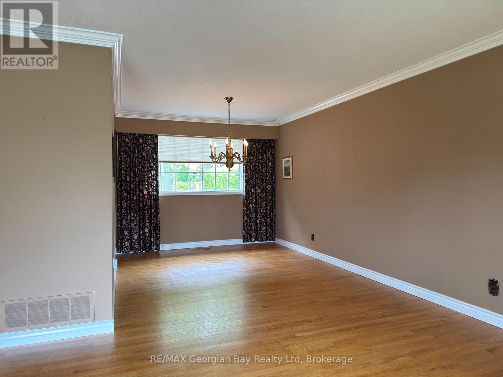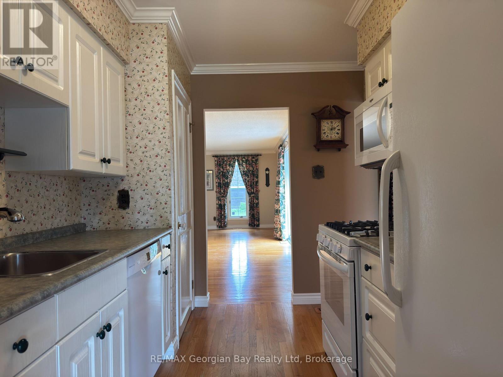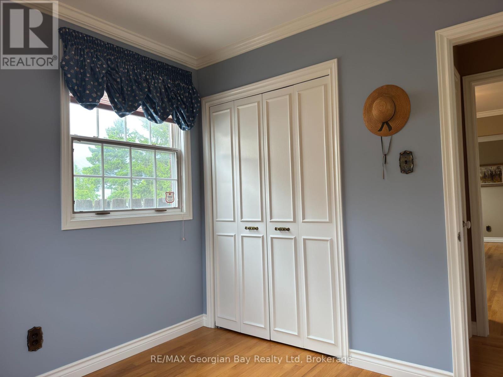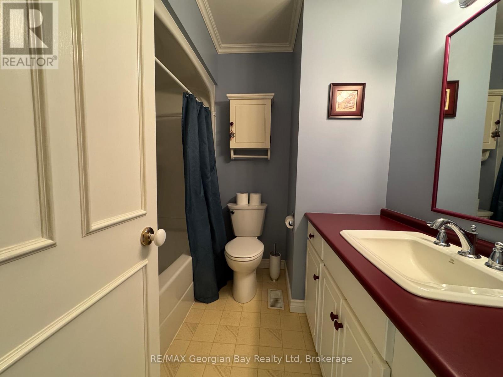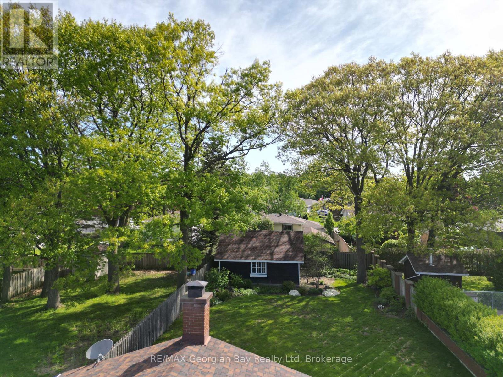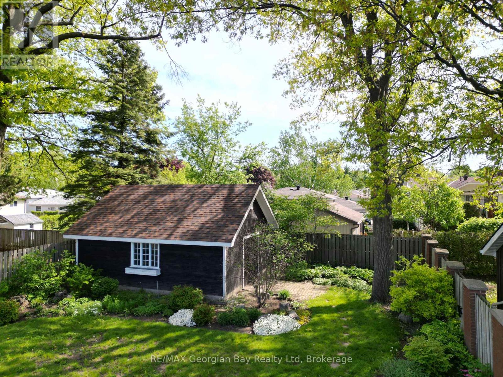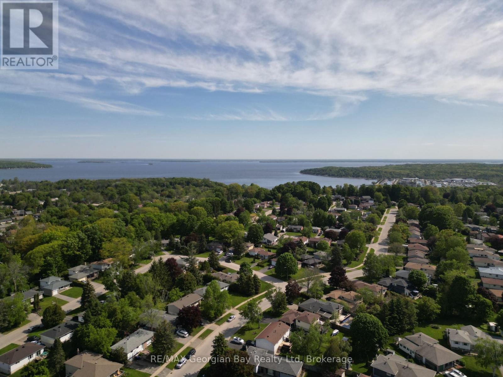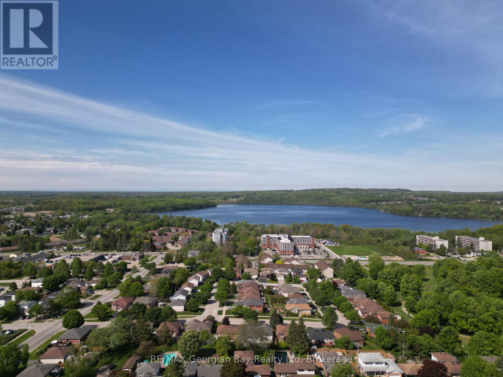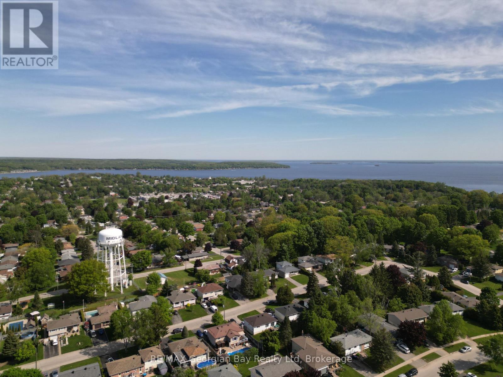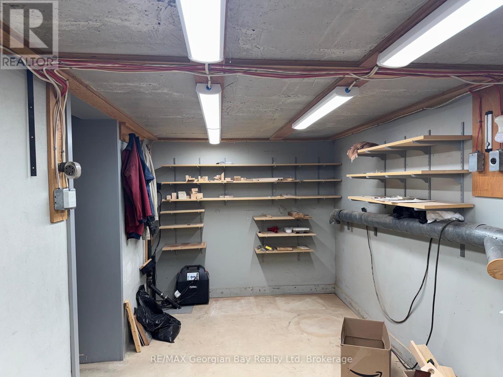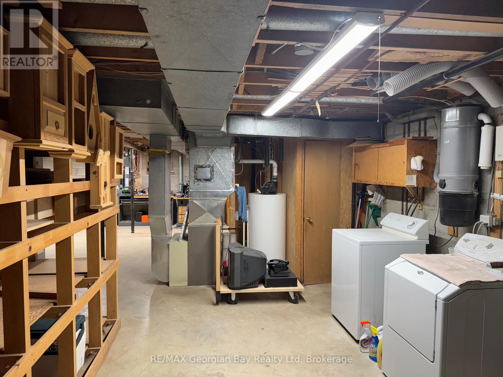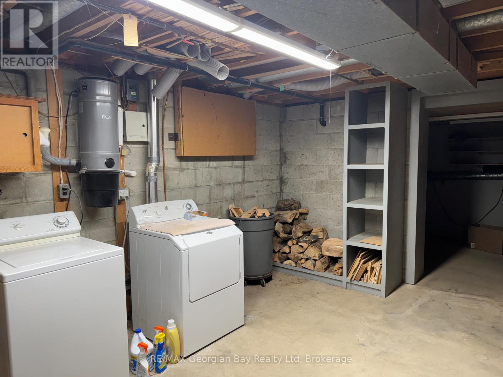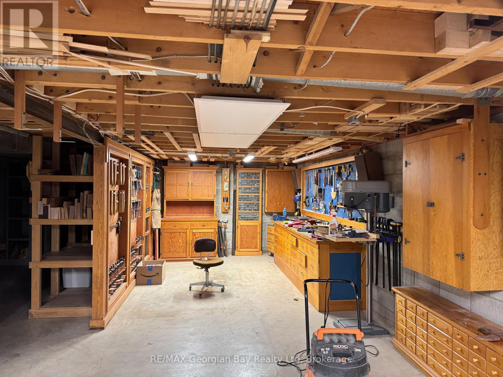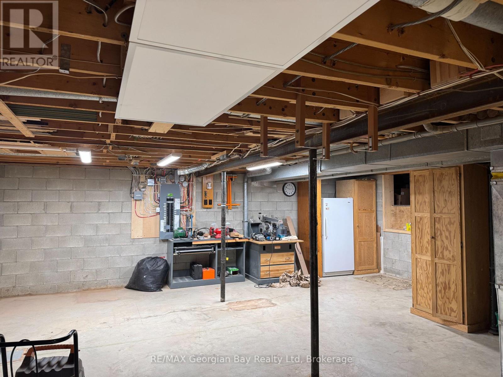3 Bedroom
1 Bathroom
1500 - 2000 sqft
Bungalow
Fireplace
Central Air Conditioning
Forced Air
$675,000
Welcome home to this well maintained home on a large, centrally located in town lot. There are no steps on this main floor including to the separate family room, 3 bedrooms, bathroom and kitchen. If stairs are a problem then this home has it solved. Hardwood floors are in almost every room. No carpets to worry about. There is a 24 x 20 ft shop tucked away in the rear corner of your yard. This home has been lovingly maintained and shows true pride of ownership. The woodburning fireplace had a new insert in the last 2 years. The basement is ready for your creative input, whether it is a theater, office or a workshop there are plenty of things you can do down there. (id:63244)
Property Details
|
MLS® Number
|
S12188244 |
|
Property Type
|
Single Family |
|
Community Name
|
Midland |
|
Equipment Type
|
None |
|
Features
|
Flat Site |
|
Parking Space Total
|
3 |
|
Rental Equipment Type
|
None |
|
Structure
|
Deck, Porch |
Building
|
Bathroom Total
|
1 |
|
Bedrooms Above Ground
|
3 |
|
Bedrooms Total
|
3 |
|
Age
|
51 To 99 Years |
|
Amenities
|
Fireplace(s) |
|
Appliances
|
Water Heater, Dryer, Freezer, Stove, Washer, Window Coverings, Refrigerator |
|
Architectural Style
|
Bungalow |
|
Basement Development
|
Partially Finished |
|
Basement Type
|
Full, N/a (partially Finished) |
|
Construction Style Attachment
|
Detached |
|
Cooling Type
|
Central Air Conditioning |
|
Exterior Finish
|
Brick |
|
Fireplace Present
|
Yes |
|
Fireplace Total
|
1 |
|
Fireplace Type
|
Insert |
|
Flooring Type
|
Hardwood |
|
Foundation Type
|
Concrete |
|
Heating Fuel
|
Natural Gas |
|
Heating Type
|
Forced Air |
|
Stories Total
|
1 |
|
Size Interior
|
1500 - 2000 Sqft |
|
Type
|
House |
|
Utility Water
|
Municipal Water |
Parking
Land
|
Acreage
|
No |
|
Sewer
|
Sanitary Sewer |
|
Size Depth
|
194 Ft |
|
Size Frontage
|
56 Ft ,10 In |
|
Size Irregular
|
56.9 X 194 Ft |
|
Size Total Text
|
56.9 X 194 Ft |
|
Zoning Description
|
Rs2 |
Rooms
| Level |
Type |
Length |
Width |
Dimensions |
|
Basement |
Laundry Room |
4.83 m |
3.95 m |
4.83 m x 3.95 m |
|
Basement |
Workshop |
10.78 m |
3.34 m |
10.78 m x 3.34 m |
|
Basement |
Workshop |
5.73 m |
2.37 m |
5.73 m x 2.37 m |
|
Main Level |
Dining Room |
3.04 m |
3.4 m |
3.04 m x 3.4 m |
|
Main Level |
Living Room |
4.03 m |
3.63 m |
4.03 m x 3.63 m |
|
Main Level |
Family Room |
7.49 m |
4.1 m |
7.49 m x 4.1 m |
|
Main Level |
Other |
4.45 m |
3.193 m |
4.45 m x 3.193 m |
|
Main Level |
Primary Bedroom |
6.07 m |
2.94 m |
6.07 m x 2.94 m |
|
Main Level |
Bedroom |
2.95 m |
2.28 m |
2.95 m x 2.28 m |
|
Main Level |
Bedroom |
2.95 m |
2.97 m |
2.95 m x 2.97 m |
|
Main Level |
Kitchen |
3.33 m |
2.37 m |
3.33 m x 2.37 m |
https://www.realtor.ca/real-estate/28399313/657-manly-street-midland-midland
