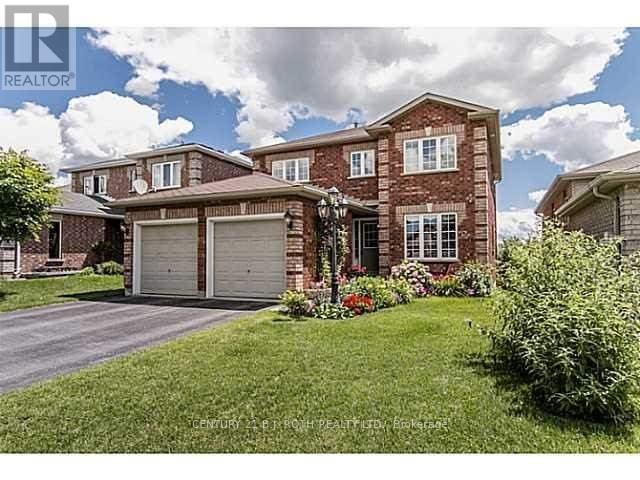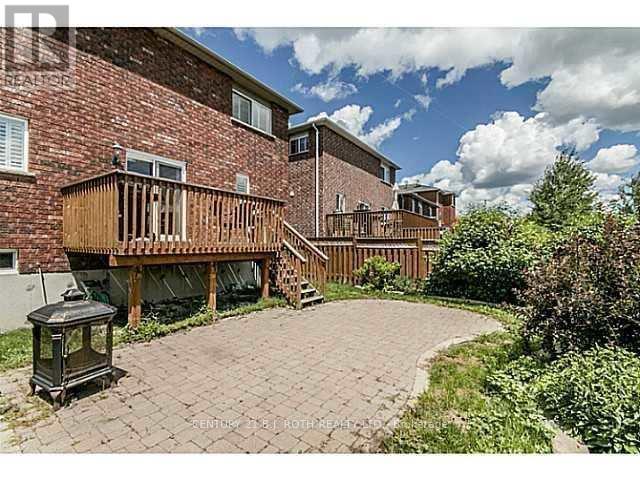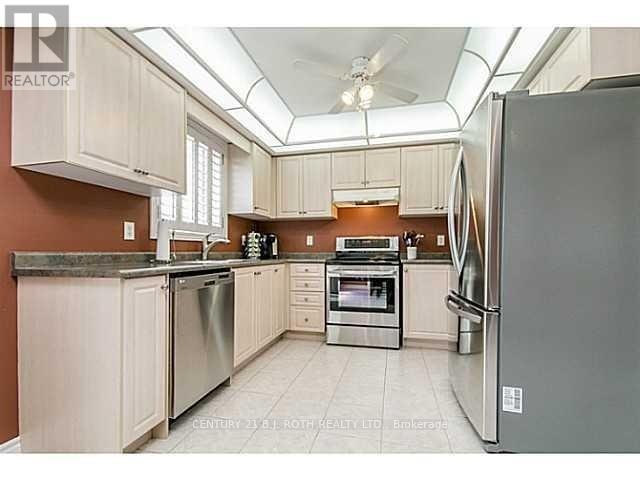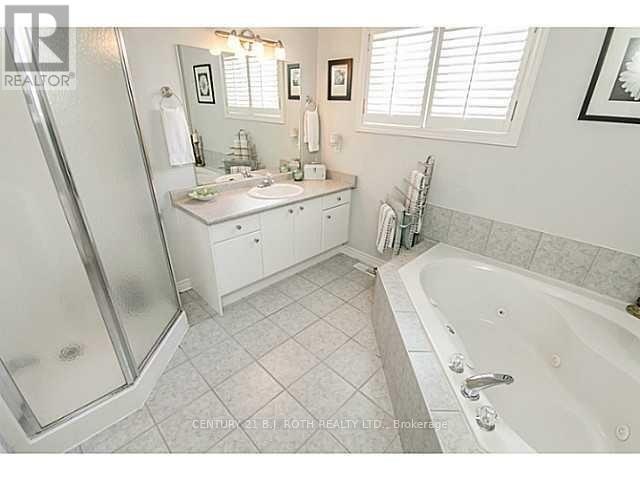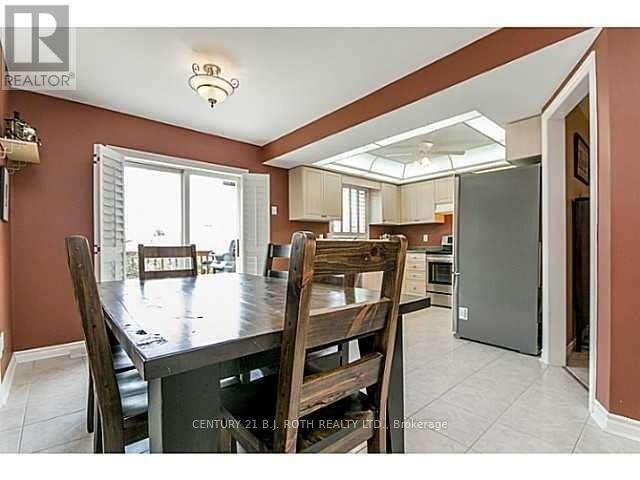1 - 45 Butternut Drive Barrie (Holly), Ontario L4N 9Z8
4 Bedroom
3 Bathroom
2000 - 2500 sqft
Fireplace
Central Air Conditioning
Forced Air
$3,000 Monthly
Upper 2 Levels In 4 Bedroom Home With Main Floor Office, Family Room And Combination Living/Dining Area. Large Family Kitchen. Conveniently Located In South Barrie! Close To All Amenities Including Shopping, Schools And Hwy 400. Great Location For Commuters! Spacious Master Bedroom Offers A 5Pc En-Suite With A Walk-In Closet. Features Hardwood, Ceramics & Throughout With Main Floor Laundry And A Fully Fenced Backyard! Available September 1st (id:63244)
Property Details
| MLS® Number | S12308968 |
| Property Type | Single Family |
| Community Name | Holly |
| Amenities Near By | Park, Schools |
| Community Features | Community Centre |
| Parking Space Total | 2 |
Building
| Bathroom Total | 3 |
| Bedrooms Above Ground | 4 |
| Bedrooms Total | 4 |
| Age | 16 To 30 Years |
| Appliances | Dishwasher, Dryer, Stove, Washer, Refrigerator |
| Basement Features | Apartment In Basement, Separate Entrance |
| Basement Type | N/a, N/a |
| Construction Style Attachment | Detached |
| Cooling Type | Central Air Conditioning |
| Exterior Finish | Brick |
| Fireplace Present | Yes |
| Foundation Type | Poured Concrete |
| Half Bath Total | 1 |
| Heating Fuel | Natural Gas |
| Heating Type | Forced Air |
| Stories Total | 2 |
| Size Interior | 2000 - 2500 Sqft |
| Type | House |
| Utility Water | Municipal Water |
Parking
| Attached Garage | |
| Garage |
Land
| Acreage | No |
| Fence Type | Fenced Yard |
| Land Amenities | Park, Schools |
| Sewer | Sanitary Sewer |
| Size Frontage | 40 Ft |
| Size Irregular | 40 Ft |
| Size Total Text | 40 Ft |
Rooms
| Level | Type | Length | Width | Dimensions |
|---|---|---|---|---|
| Second Level | Bathroom | Measurements not available | ||
| Second Level | Bathroom | Measurements not available | ||
| Main Level | Bathroom | Measurements not available | ||
| Main Level | Kitchen | 8.82 m | 9.97 m | 8.82 m x 9.97 m |
| Main Level | Eating Area | 9.7 m | 14.99 m | 9.7 m x 14.99 m |
| Main Level | Living Room | 9.97 m | 14.99 m | 9.97 m x 14.99 m |
| Main Level | Dining Room | 9.97 m | 10.49 m | 9.97 m x 10.49 m |
| Main Level | Den | 9.97 m | 8.49 m | 9.97 m x 8.49 m |
| Main Level | Laundry Room | Measurements not available | ||
| Upper Level | Bedroom 4 | 10 m | 12 m | 10 m x 12 m |
| Upper Level | Primary Bedroom | 14 m | 19 m | 14 m x 19 m |
| Upper Level | Bedroom 2 | 13 m | 111 m | 13 m x 111 m |
| Upper Level | Bedroom 3 | 10 m | 12 m | 10 m x 12 m |
https://www.realtor.ca/real-estate/28657203/1-45-butternut-drive-barrie-holly-holly
Interested?
Contact us for more information
