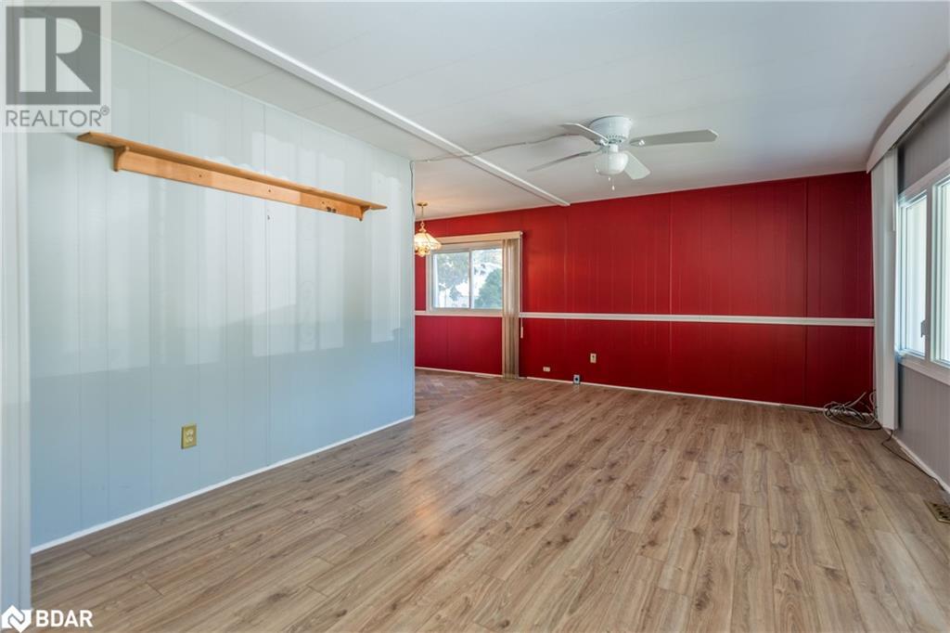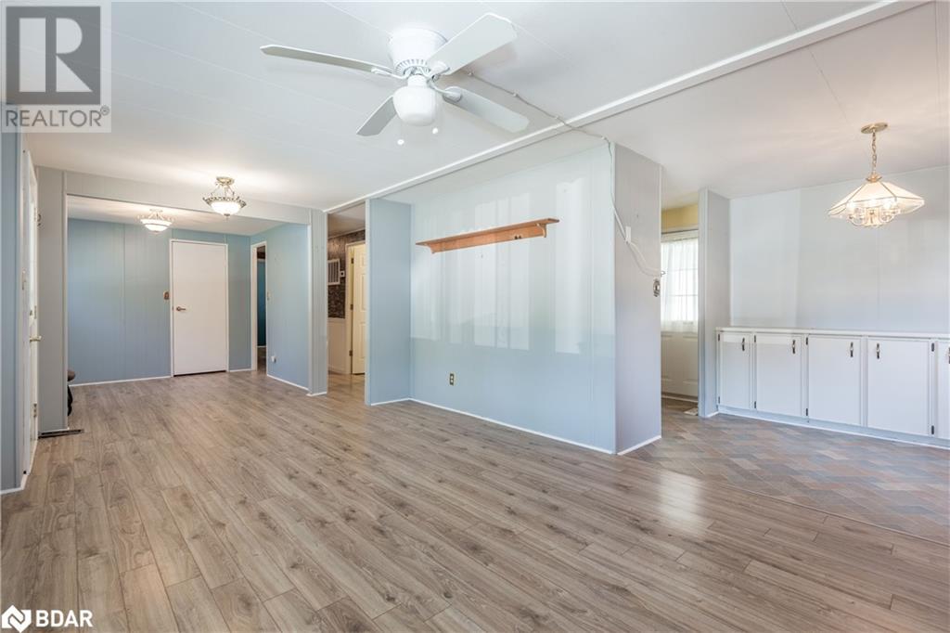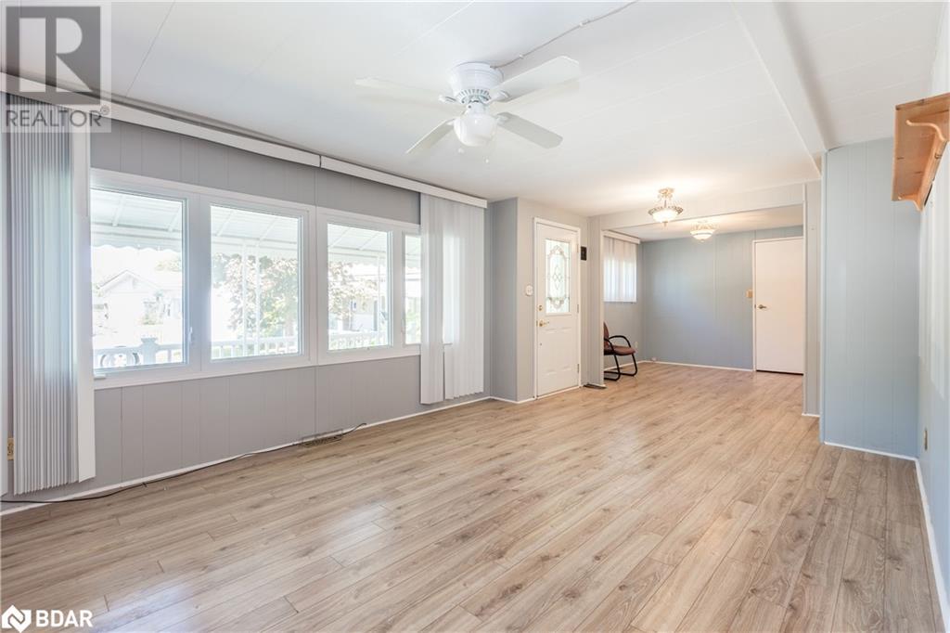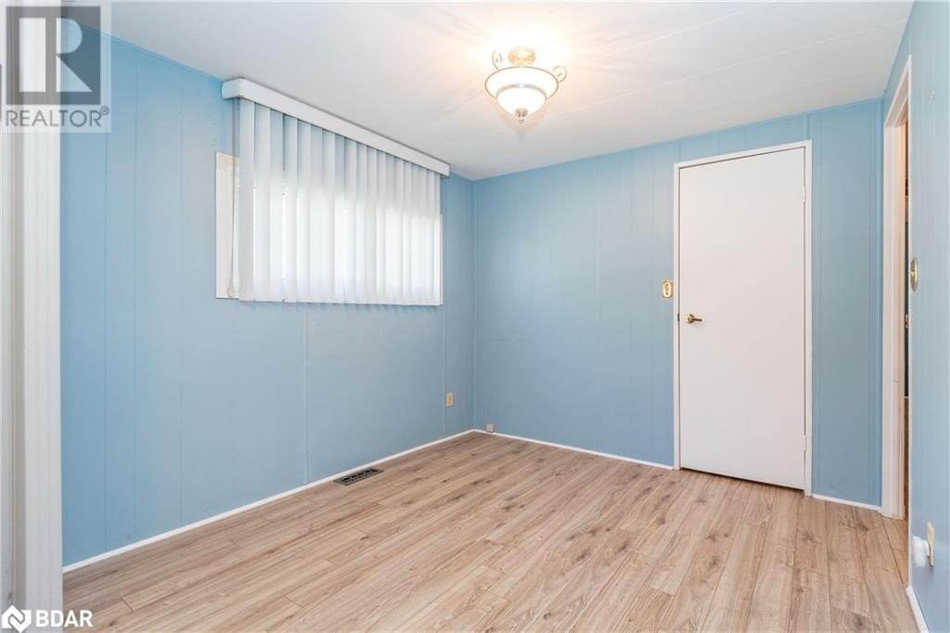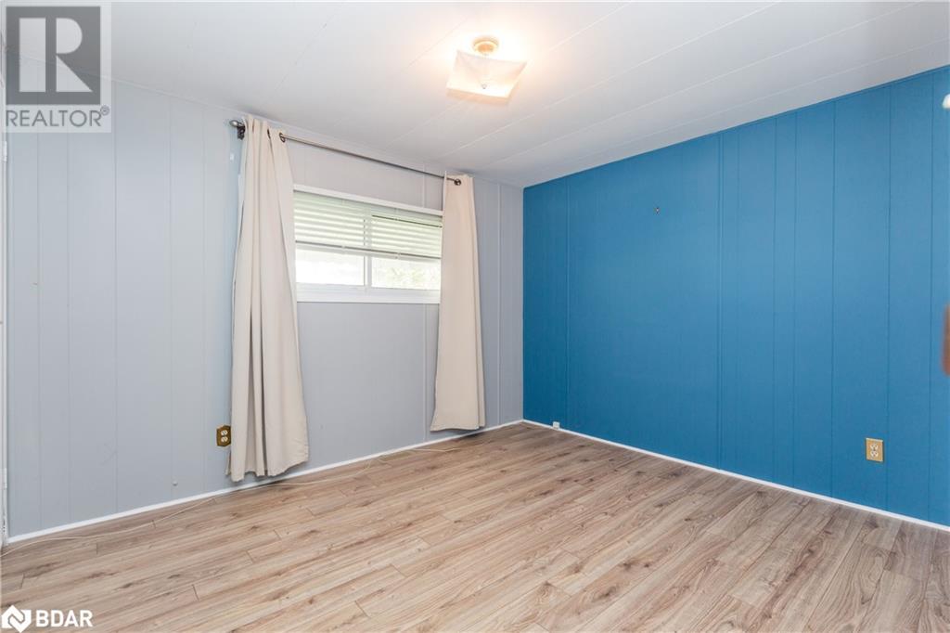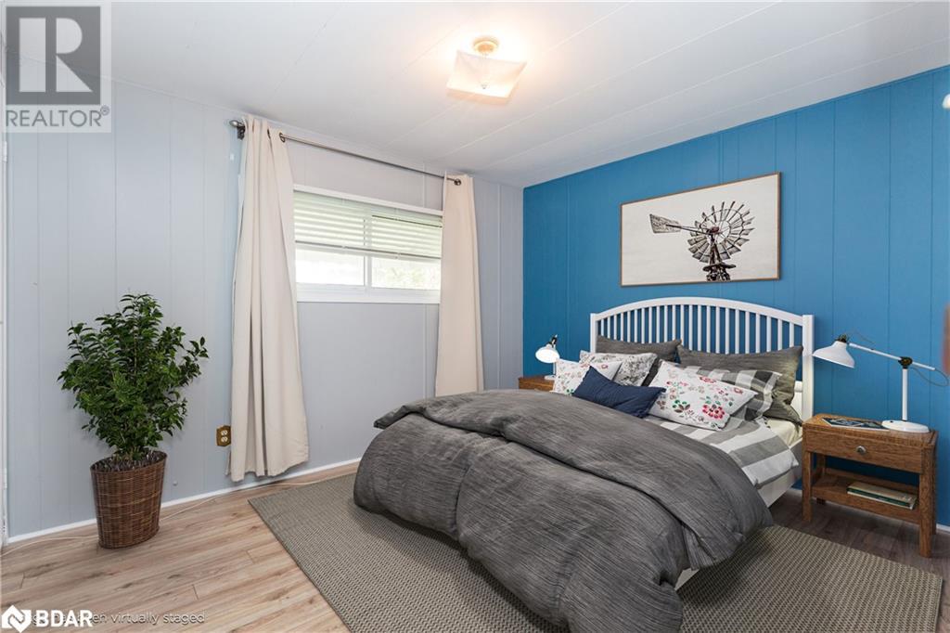2 Bedroom
1 Bathroom
1030 sqft
Bungalow
Inground Pool
Central Air Conditioning
Forced Air
$269,000
2 bedroom home in Adult Community, Innisfil. Flat entrance to the covered porch 2 steps into the home. This home has had all of the expensive items complete from 2017 to 2022 including w/i shower, shingles, furnace and central air, laminate floors, newer kitchen cabinets, small addition for convenience of an extra room, and ramp in front. 2 car parking just steps from the front door and a flat entrance. The rear of the home is green space a fabulous location to sit, relax, enjoy the quiet of the area. Easy to maintain. Land lease rent to buyer is $855.00 Seller lease expiry 2036 (Buyer may assume with the qualifications) Crawl space insulated! Must compare! You won’t be disappointed. (id:31454)
Property Details
|
MLS® Number
|
40681315 |
|
Property Type
|
Single Family |
|
Amenities Near By
|
Beach, Golf Nearby, Park |
|
Communication Type
|
Fiber |
|
Community Features
|
Quiet Area |
|
Equipment Type
|
None |
|
Features
|
Paved Driveway, Country Residential |
|
Parking Space Total
|
2 |
|
Pool Type
|
Inground Pool |
|
Rental Equipment Type
|
None |
|
Structure
|
Shed, Porch |
Building
|
Bathroom Total
|
1 |
|
Bedrooms Above Ground
|
2 |
|
Bedrooms Total
|
2 |
|
Amenities
|
Exercise Centre, Party Room |
|
Appliances
|
Dryer, Refrigerator, Stove, Washer, Hood Fan |
|
Architectural Style
|
Bungalow |
|
Basement Type
|
None |
|
Constructed Date
|
1973 |
|
Construction Style Attachment
|
Detached |
|
Cooling Type
|
Central Air Conditioning |
|
Exterior Finish
|
Vinyl Siding |
|
Heating Fuel
|
Natural Gas |
|
Heating Type
|
Forced Air |
|
Stories Total
|
1 |
|
Size Interior
|
1030 Sqft |
|
Type
|
House |
|
Utility Water
|
Community Water System |
Land
|
Acreage
|
No |
|
Land Amenities
|
Beach, Golf Nearby, Park |
|
Sewer
|
Municipal Sewage System |
|
Size Frontage
|
1 Ft |
|
Size Total Text
|
Under 1/2 Acre |
|
Zoning Description
|
Residential |
Rooms
| Level |
Type |
Length |
Width |
Dimensions |
|
Main Level |
Laundry Room |
|
|
Measurements not available |
|
Main Level |
3pc Bathroom |
|
|
Measurements not available |
|
Main Level |
Other |
|
|
12'0'' x 6'0'' |
|
Main Level |
Primary Bedroom |
|
|
10'5'' x 11'7'' |
|
Main Level |
Bedroom |
|
|
10'5'' x 7'9'' |
|
Main Level |
Den |
|
|
10'5'' x 9'7'' |
|
Main Level |
Kitchen |
|
|
13'11'' x 8'0'' |
|
Main Level |
Dining Room |
|
|
7'9'' x 8'0'' |
|
Main Level |
Living Room |
|
|
13'8'' x 14'6'' |
Utilities
|
Cable
|
Available |
|
Electricity
|
Available |
|
Natural Gas
|
Available |
|
Telephone
|
Available |
https://www.realtor.ca/real-estate/27692060/30-flora-court-stroud






