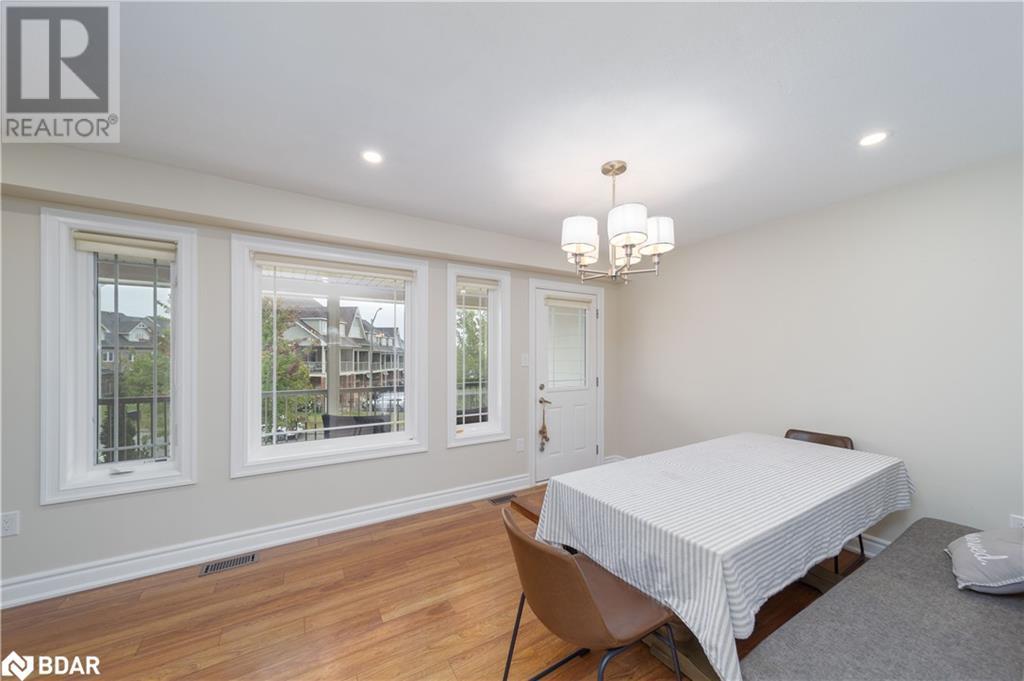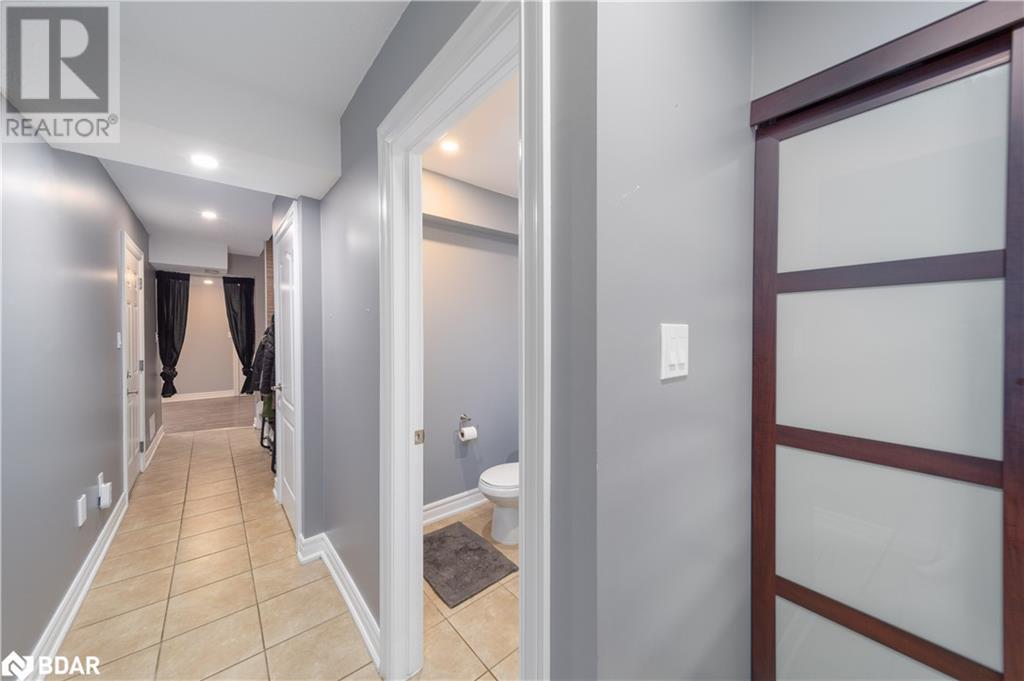3 Bedroom
3 Bathroom
1926 sqft
3 Level
Central Air Conditioning
Forced Air
$724,900
*Discover This Beautifully Maintained Freehold Townhouse With No Neighbours Behind, Perfectly Situated In The Heart Of Innisfil. Featuring 3 Bedrooms, Sleek Smooth Ceilings, And Abundant Pot Lights, This Home Is A True Standout. Main Floor Living Room Can Be Easily Used As A 4th Bedroom. The Spacious Family Room Opens Onto A Covered Balcony. The Contemporary Kitchen Is Equipped With Stainless Steel Appliances, Making It Functional And Stylish For Entertaining. Designed With An Open, Flexible Floor Plan, This Home Offers Plenty Of Room To Adapt To Your Lifestyle Needs. Parking For 3 Including Attached Garage With Inside Entry Access. Located Just Minutes From Innisfil Beach Park, You'll Enjoy Both A Peaceful Residential Setting And Quick Access To Outdoor Leisure. If You're Searching For A Move-In-Ready Home With A Blend Of Comfort, Style, And Convenience, Look No Further! (id:31454)
Property Details
|
MLS® Number
|
40677518 |
|
Property Type
|
Single Family |
|
Amenities Near By
|
Beach, Park, Public Transit, Schools |
|
Community Features
|
Community Centre |
|
Equipment Type
|
Water Heater |
|
Parking Space Total
|
3 |
|
Rental Equipment Type
|
Water Heater |
Building
|
Bathroom Total
|
3 |
|
Bedrooms Above Ground
|
3 |
|
Bedrooms Total
|
3 |
|
Appliances
|
Dishwasher, Dryer, Refrigerator, Stove, Washer |
|
Architectural Style
|
3 Level |
|
Basement Type
|
None |
|
Constructed Date
|
2012 |
|
Construction Style Attachment
|
Attached |
|
Cooling Type
|
Central Air Conditioning |
|
Exterior Finish
|
Brick |
|
Foundation Type
|
Poured Concrete |
|
Half Bath Total
|
2 |
|
Heating Fuel
|
Natural Gas |
|
Heating Type
|
Forced Air |
|
Stories Total
|
3 |
|
Size Interior
|
1926 Sqft |
|
Type
|
Row / Townhouse |
|
Utility Water
|
Municipal Water |
Parking
Land
|
Acreage
|
No |
|
Land Amenities
|
Beach, Park, Public Transit, Schools |
|
Sewer
|
Municipal Sewage System |
|
Size Depth
|
119 Ft |
|
Size Frontage
|
20 Ft |
|
Size Total Text
|
Under 1/2 Acre |
|
Zoning Description
|
Res |
Rooms
| Level |
Type |
Length |
Width |
Dimensions |
|
Second Level |
4pc Bathroom |
|
|
Measurements not available |
|
Second Level |
Bedroom |
|
|
11'11'' x 9'0'' |
|
Second Level |
Bedroom |
|
|
14'3'' x 9'2'' |
|
Lower Level |
2pc Bathroom |
|
|
Measurements not available |
|
Lower Level |
Family Room |
|
|
18'9'' x 10'2'' |
|
Main Level |
2pc Bathroom |
|
|
Measurements not available |
|
Main Level |
Primary Bedroom |
|
|
18'11'' x 12'2'' |
|
Main Level |
Dining Room |
|
|
18'9'' x 10'8'' |
|
Main Level |
Living Room |
|
|
18'9'' x 10'8'' |
|
Main Level |
Kitchen |
|
|
13'4'' x 10'4'' |
https://www.realtor.ca/real-estate/27649878/1299-coleman-crescent-innisfil






























