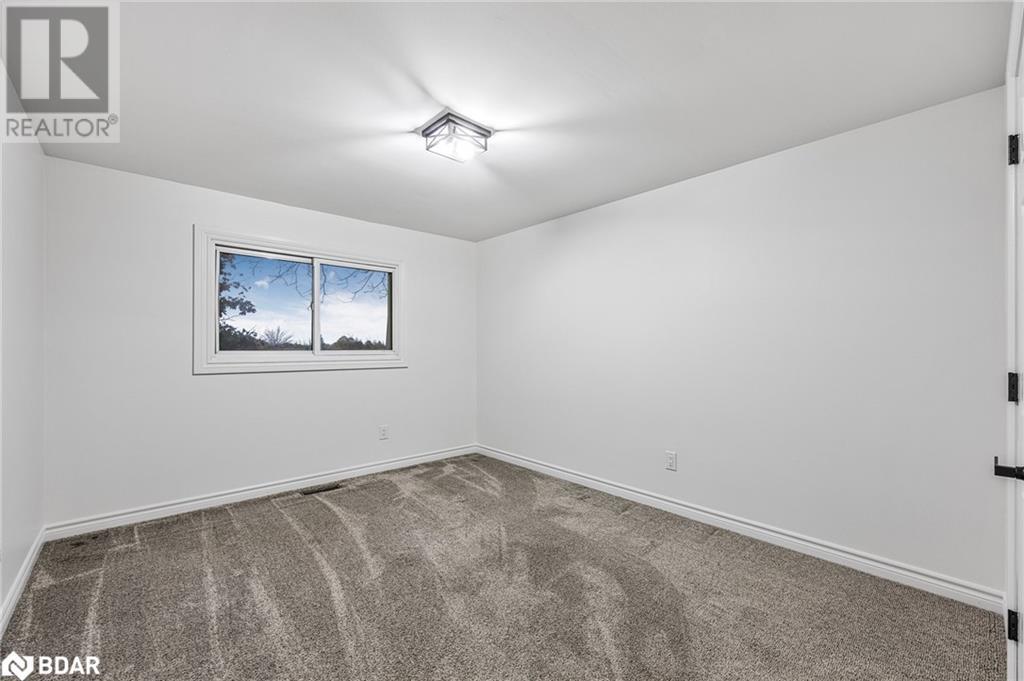2 Bernick Drive Unit# 6 Barrie, Ontario L4M 5K4
$528,880Maintenance, Insurance, Cable TV, Other, See Remarks, Property Management, Water, Parking
$579 Monthly
Maintenance, Insurance, Cable TV, Other, See Remarks, Property Management, Water, Parking
$579 MonthlyThis newly renovated 3-bedroom, 2-bath end unit condo/townhome is just steps from Georgian College and conveniently close to shopping, the hospital, and major highways—making it perfect for first-time buyers or investors. Inside, you'll find sleek laminate flooring throughout the main level and fresh carpeting on the stairs and in the bedrooms. The brand new eat-in kitchen boasts extra cabinetry, new stainless steel appliances, and a walk-out to the private yard. Both bathrooms have been renovated with modern finishes. The spacious master features a semi-ensuite, and the lower level offers excellent potential for future finishing. Enjoy the ease of condo living with a monthly fee that covers water, basic cable, lawn maintenance, snow removal, and parking. Don’t miss this fantastic opportunity in a highly desirable location—book your showing today! (id:31454)
Property Details
| MLS® Number | 40675398 |
| Property Type | Single Family |
| Amenities Near By | Hospital, Public Transit, Schools |
| Equipment Type | None, Water Heater |
| Features | Southern Exposure, Paved Driveway |
| Parking Space Total | 2 |
| Rental Equipment Type | None, Water Heater |
Building
| Bathroom Total | 2 |
| Bedrooms Above Ground | 3 |
| Bedrooms Total | 3 |
| Appliances | Dryer, Refrigerator, Stove, Washer |
| Architectural Style | 2 Level |
| Basement Development | Unfinished |
| Basement Type | Full (unfinished) |
| Constructed Date | 1975 |
| Construction Style Attachment | Attached |
| Cooling Type | None |
| Exterior Finish | Brick, Other |
| Foundation Type | Poured Concrete |
| Half Bath Total | 1 |
| Heating Fuel | Natural Gas |
| Heating Type | Forced Air |
| Stories Total | 2 |
| Size Interior | 1278 Sqft |
| Type | Row / Townhouse |
| Utility Water | Municipal Water |
Parking
| Attached Garage |
Land
| Access Type | Highway Nearby |
| Acreage | No |
| Land Amenities | Hospital, Public Transit, Schools |
| Sewer | Municipal Sewage System |
| Size Total Text | Unknown |
| Zoning Description | Residential |
Rooms
| Level | Type | Length | Width | Dimensions |
|---|---|---|---|---|
| Second Level | 4pc Bathroom | Measurements not available | ||
| Second Level | Bedroom | 12'8'' x 9'7'' | ||
| Second Level | Bedroom | 8'8'' x 16'1'' | ||
| Second Level | Primary Bedroom | 16'6'' x 9'7'' | ||
| Main Level | 2pc Bathroom | Measurements not available | ||
| Main Level | Kitchen | 15'5'' x 7'6'' | ||
| Main Level | Dining Room | 7'10'' x 8'10'' | ||
| Main Level | Living Room | 16'7'' x 10'9'' |
https://www.realtor.ca/real-estate/27634410/2-bernick-drive-unit-6-barrie
Interested?
Contact us for more information












































