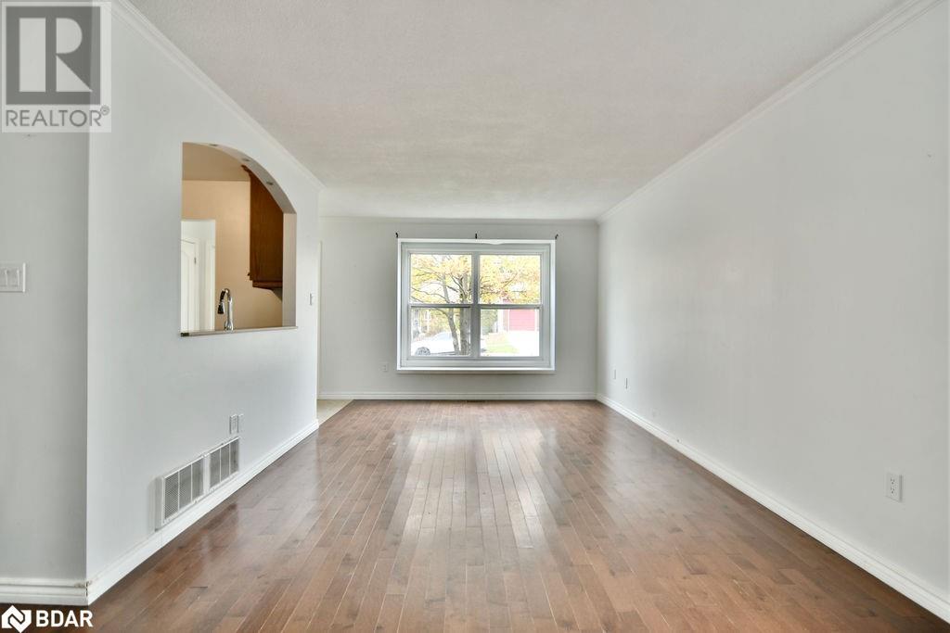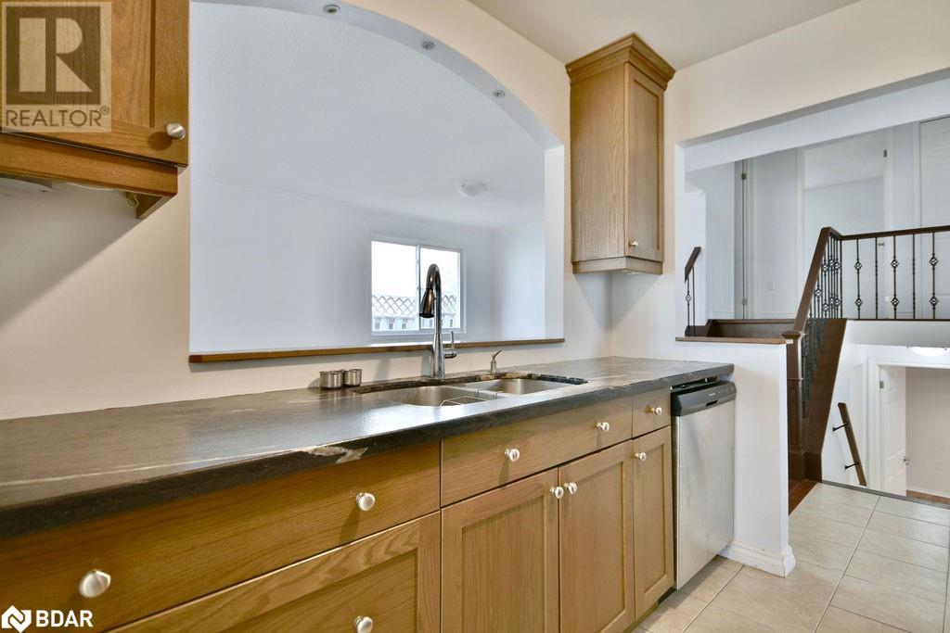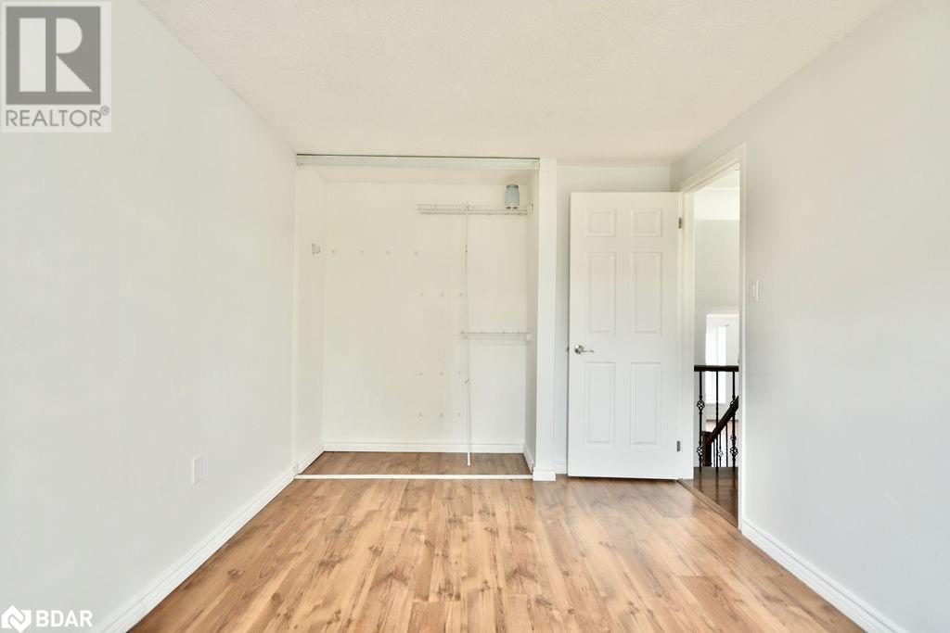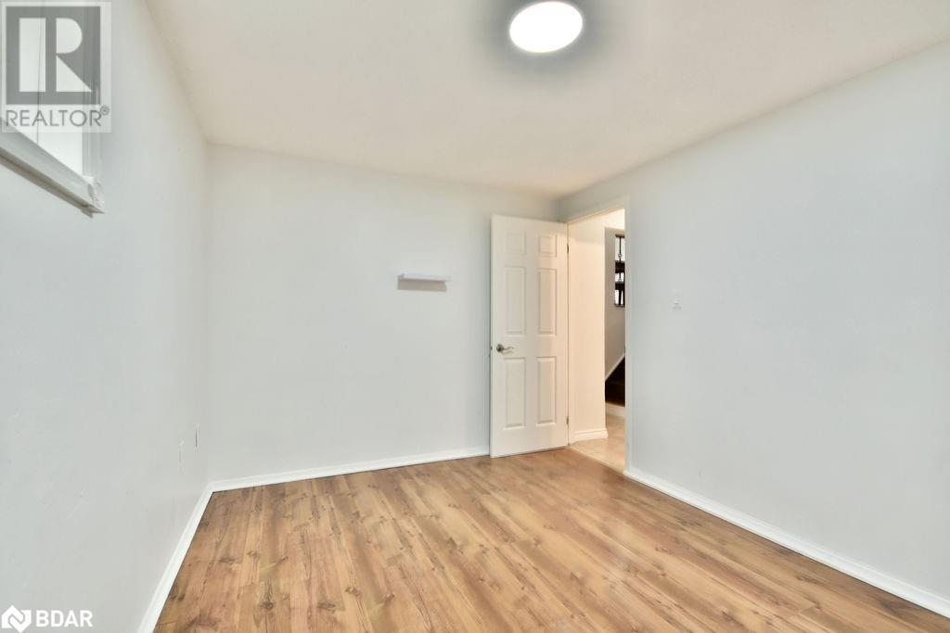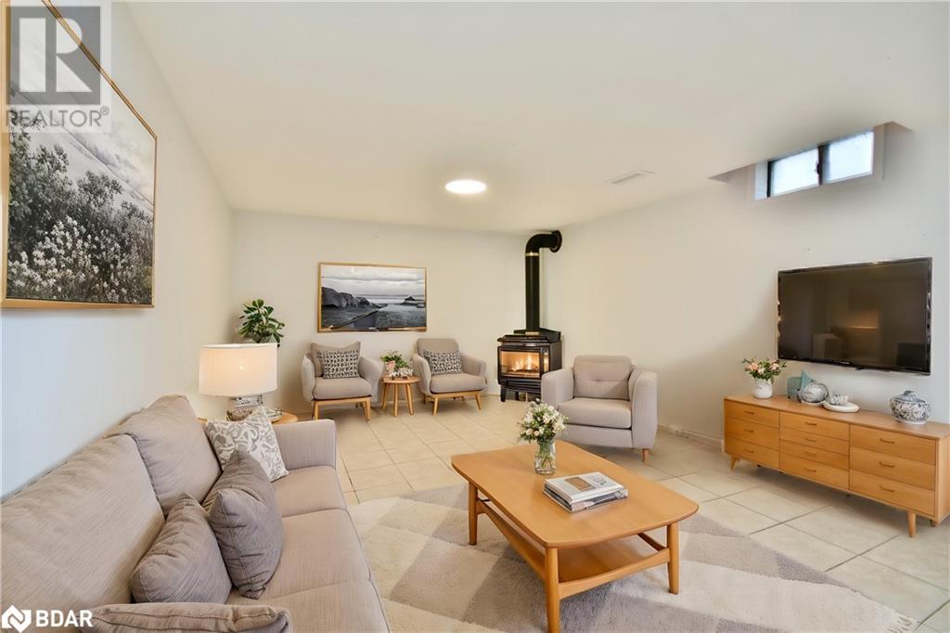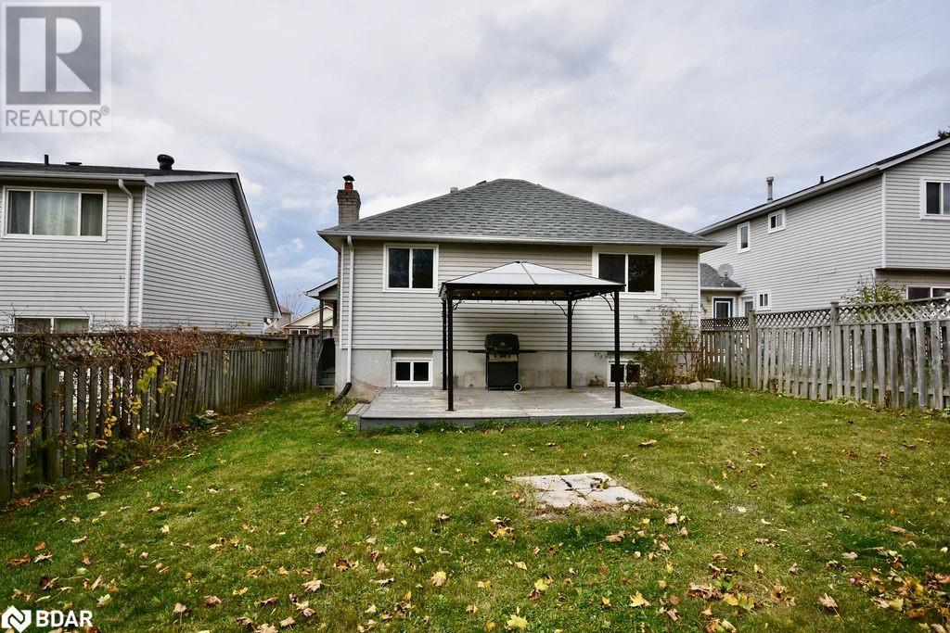4 Bedroom
2 Bathroom
1604 sqft
Forced Air
$699,000
Easy, Easy, Easy.... Easy to show and Easy to close on this vacant fully finished South Barrie family home. Close to the GO train, lake, schools, parks and shopping all at a great price. This 2 + 2 bedroom, 2 full bath, detached 4 level split features a new furnace, new kitchen appliances in 2023 and a new roof in 2022. Newer windows by the previous owner and situated in a great neighborhood make this home Easy to imagine your family owning. The driveway has been widened to accommodate extra cars so there is lots of room for everyone! Note some images have virtual staging to help you vision your life here:) (id:31454)
Property Details
|
MLS® Number
|
40673430 |
|
Property Type
|
Single Family |
|
Amenities Near By
|
Playground |
|
Communication Type
|
High Speed Internet |
|
Community Features
|
School Bus |
|
Parking Space Total
|
3 |
Building
|
Bathroom Total
|
2 |
|
Bedrooms Above Ground
|
2 |
|
Bedrooms Below Ground
|
2 |
|
Bedrooms Total
|
4 |
|
Appliances
|
Dishwasher, Dryer, Refrigerator, Stove, Washer |
|
Basement Development
|
Finished |
|
Basement Type
|
Full (finished) |
|
Construction Style Attachment
|
Detached |
|
Exterior Finish
|
Brick Veneer, Vinyl Siding |
|
Heating Fuel
|
Natural Gas |
|
Heating Type
|
Forced Air |
|
Size Interior
|
1604 Sqft |
|
Type
|
House |
|
Utility Water
|
Municipal Water |
Parking
Land
|
Access Type
|
Road Access |
|
Acreage
|
No |
|
Land Amenities
|
Playground |
|
Sewer
|
Municipal Sewage System |
|
Size Depth
|
115 Ft |
|
Size Frontage
|
39 Ft |
|
Size Total Text
|
Under 1/2 Acre |
|
Zoning Description
|
R3 |
Rooms
| Level |
Type |
Length |
Width |
Dimensions |
|
Second Level |
4pc Bathroom |
|
|
9'10'' x 5'1'' |
|
Second Level |
Bedroom |
|
|
8'10'' x 15'4'' |
|
Second Level |
Primary Bedroom |
|
|
14'3'' x 9'11'' |
|
Basement |
Utility Room |
|
|
11'6'' x 22'1'' |
|
Basement |
Other |
|
|
12'8'' x 22'1'' |
|
Lower Level |
4pc Bathroom |
|
|
9'4'' x 4'8'' |
|
Lower Level |
Bedroom |
|
|
11'7'' x 14'6'' |
|
Lower Level |
Bedroom |
|
|
12'8'' x 9'5'' |
|
Main Level |
Living Room |
|
|
13'6'' x 22'5'' |
|
Main Level |
Dining Room |
|
|
12'3'' x 8'1'' |
|
Main Level |
Kitchen |
|
|
8'10'' x 8'9'' |
Utilities
|
Cable
|
Available |
|
Electricity
|
Available |
|
Natural Gas
|
Available |
|
Telephone
|
Available |
https://www.realtor.ca/real-estate/27631292/51-gosney-crescent-barrie






