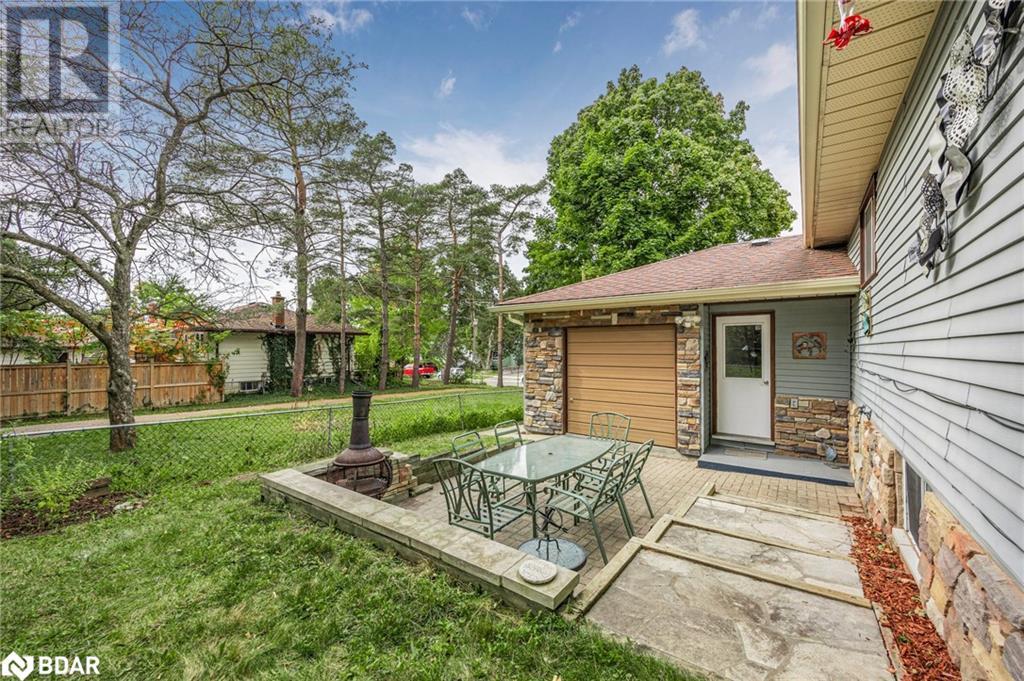5 Bedroom
2 Bathroom
2100 sqft
Raised Bungalow
Central Air Conditioning
Forced Air
Landscaped
$825,000
HIGH DEMAND QUIET STREET WITH A SHORT WALK TO DOWNTOWN/LAKE/SCHOOLS/PARKS FROM THIS BEAUTIFUL EAST END LOCATION! GREAT OPPORTUNITY TO BUILD A SEPARATE DWELLING ON THIS EXTRA LARGE PREMIUM 160 FEET DEEP FENCED LOT(63.5 FEET WIDE AT BACK)! BONUS FULL APARTMENT IN THE LOWER LEVEL WITH A 5 PIECE BATH & ABOVE GRADE WINDOWS. MANY UPDATES & FEATURES: HIGH EFFICIENCY FURNACE WITH AIR KNIGHT AIR PURIFIER SYSTEM DECEMBER 2021, A/C 2019, EAVESTROUGHS 2023, MAIN FLOOR BATHROOM NEW FLOORING/TOILET/VANITY 2023, NEW VINYL BASEMENT FLOORS 2021,DUCTS CLEANED & BLOWN INSULATION IN ATTIC 2020,DOUBLE WIDE NEWLY PAVED DRIVEWAY, ATTACHED GARAGE WITH FULL GARAGE DOORS FRONT & BACK, CULTURE STONE FEATURE ON HOUSE & GARAGE, 2 PATIO AREAS, BONUS CRAWL SPACE FOR STORAGE, GUNN STREET COMPLETE INFRASTRUCTURE, NEW STREET LIGHTS & PAVED 2023! (id:31454)
Property Details
|
MLS® Number
|
40674889 |
|
Property Type
|
Single Family |
|
Amenities Near By
|
Beach, Hospital, Park, Place Of Worship, Playground, Public Transit, Schools, Shopping |
|
Equipment Type
|
Water Heater |
|
Features
|
Paved Driveway, In-law Suite |
|
Parking Space Total
|
5 |
|
Rental Equipment Type
|
Water Heater |
Building
|
Bathroom Total
|
2 |
|
Bedrooms Above Ground
|
3 |
|
Bedrooms Below Ground
|
2 |
|
Bedrooms Total
|
5 |
|
Appliances
|
Dishwasher, Dryer, Refrigerator, Stove, Washer |
|
Architectural Style
|
Raised Bungalow |
|
Basement Development
|
Partially Finished |
|
Basement Type
|
Full (partially Finished) |
|
Construction Style Attachment
|
Detached |
|
Cooling Type
|
Central Air Conditioning |
|
Exterior Finish
|
Aluminum Siding, Brick |
|
Heating Fuel
|
Natural Gas |
|
Heating Type
|
Forced Air |
|
Stories Total
|
1 |
|
Size Interior
|
2100 Sqft |
|
Type
|
House |
|
Utility Water
|
Municipal Water |
Parking
Land
|
Access Type
|
Highway Access, Highway Nearby |
|
Acreage
|
No |
|
Land Amenities
|
Beach, Hospital, Park, Place Of Worship, Playground, Public Transit, Schools, Shopping |
|
Landscape Features
|
Landscaped |
|
Sewer
|
Municipal Sewage System |
|
Size Depth
|
160 Ft |
|
Size Frontage
|
46 Ft |
|
Size Total Text
|
Under 1/2 Acre |
|
Zoning Description
|
Res |
Rooms
| Level |
Type |
Length |
Width |
Dimensions |
|
Basement |
Laundry Room |
|
|
Measurements not available |
|
Basement |
5pc Bathroom |
|
|
Measurements not available |
|
Basement |
Bonus Room |
|
|
8'0'' x 4'6'' |
|
Basement |
Bedroom |
|
|
8'0'' x 8'2'' |
|
Basement |
Bedroom |
|
|
12'3'' x 11'4'' |
|
Basement |
Recreation Room |
|
|
22'4'' x 13'8'' |
|
Basement |
Kitchen |
|
|
11'6'' x 10'3'' |
|
Main Level |
Bedroom |
|
|
9'1'' x 8'6'' |
|
Main Level |
Bedroom |
|
|
12'6'' x 8'7'' |
|
Main Level |
Primary Bedroom |
|
|
13'7'' x 9'7'' |
|
Main Level |
4pc Bathroom |
|
|
Measurements not available |
|
Main Level |
Kitchen |
|
|
9'7'' x 9'10'' |
|
Main Level |
Dining Room |
|
|
10'0'' x 8'5'' |
|
Main Level |
Living Room |
|
|
20'0'' x 12'5'' |
https://www.realtor.ca/real-estate/27629923/133-gunn-street-barrie





































