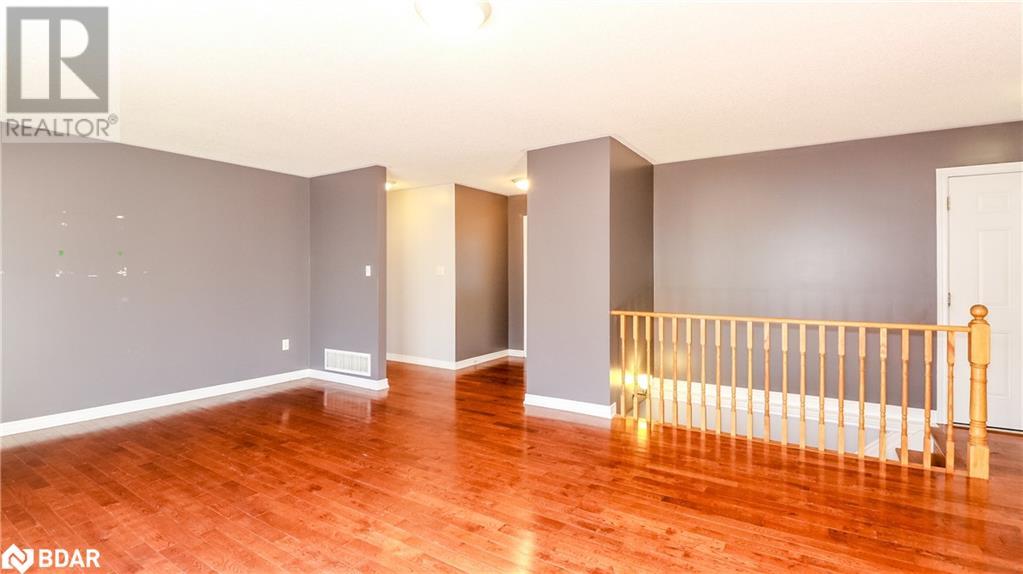115 Sproule Drive Barrie, Ontario L4N 0P3
5 Bedroom
3 Bathroom
2141 sqft
Bungalow
Central Air Conditioning
Forced Air
$825,000
Welcome to this 5 Bedroom Bungalow in one of Barrie's Most Sought After Family Friendly Neighbourhoods with quick access to Hwy 400! The main floor includes an Open Concept Kitchen and Living Room with Walk-out to your deck that overlooks your private backyard with no neighbours behind, Primary Bedroom with Ensuite and Walk-in Closet, 2 More Bedrooms, another bathroom, and laundry room. Plus inside entry to your double car garage. The walk-out basement has a separate entrance, a nice sized kitchen and family room, plus two bedrooms, bathroom and laundry! A great home for you and your extended family or a great investment! (id:31454)
Property Details
| MLS® Number | 40672881 |
| Property Type | Single Family |
| Amenities Near By | Park, Playground, Public Transit |
| Community Features | School Bus |
| Equipment Type | Water Heater |
| Features | Ravine, Paved Driveway, In-law Suite |
| Parking Space Total | 4 |
| Rental Equipment Type | Water Heater |
Building
| Bathroom Total | 3 |
| Bedrooms Above Ground | 3 |
| Bedrooms Below Ground | 2 |
| Bedrooms Total | 5 |
| Architectural Style | Bungalow |
| Basement Development | Finished |
| Basement Type | Full (finished) |
| Construction Style Attachment | Detached |
| Cooling Type | Central Air Conditioning |
| Exterior Finish | Brick |
| Foundation Type | Unknown |
| Heating Fuel | Natural Gas |
| Heating Type | Forced Air |
| Stories Total | 1 |
| Size Interior | 2141 Sqft |
| Type | House |
| Utility Water | Municipal Water |
Parking
| Attached Garage |
Land
| Access Type | Highway Nearby |
| Acreage | No |
| Fence Type | Partially Fenced |
| Land Amenities | Park, Playground, Public Transit |
| Sewer | Municipal Sewage System |
| Size Depth | 91 Ft |
| Size Frontage | 59 Ft |
| Size Total Text | Under 1/2 Acre |
| Zoning Description | R2 |
Rooms
| Level | Type | Length | Width | Dimensions |
|---|---|---|---|---|
| Basement | Laundry Room | Measurements not available | ||
| Basement | 4pc Bathroom | Measurements not available | ||
| Basement | Bedroom | 13'8'' x 9'3'' | ||
| Basement | Bedroom | 14'2'' x 9'1'' | ||
| Basement | Living Room | 19'0'' x 12'2'' | ||
| Basement | Kitchen | 13'0'' x 13'0'' | ||
| Main Level | Laundry Room | Measurements not available | ||
| Main Level | 4pc Bathroom | Measurements not available | ||
| Main Level | Bedroom | 9'1'' x 9'5'' | ||
| Main Level | Bedroom | 9'1'' x 9'5'' | ||
| Main Level | Full Bathroom | Measurements not available | ||
| Main Level | Primary Bedroom | 13'11'' x 11'1'' | ||
| Main Level | Kitchen | 13'0'' x 15'6'' | ||
| Main Level | Living Room | 19'0'' x 15'6'' |
https://www.realtor.ca/real-estate/27621135/115-sproule-drive-barrie
Interested?
Contact us for more information











































