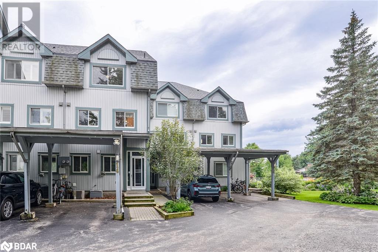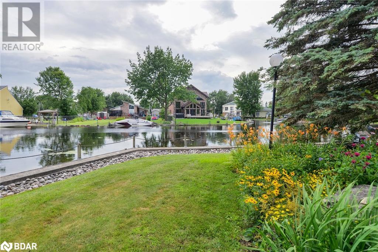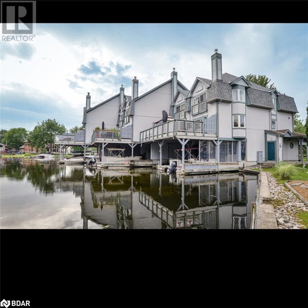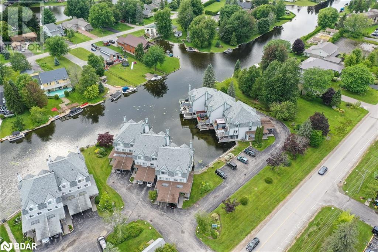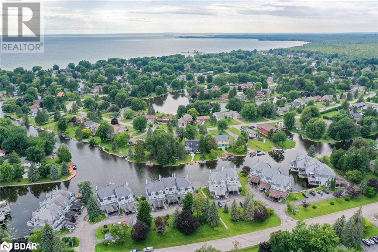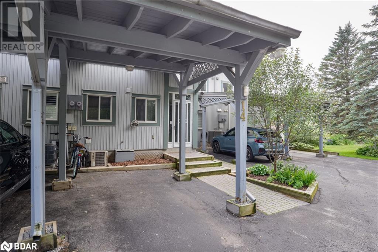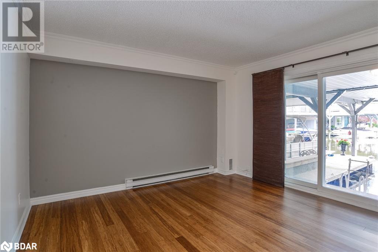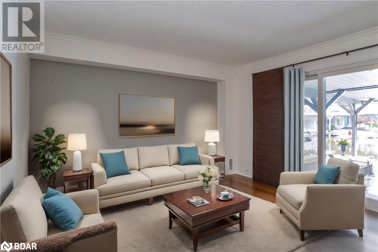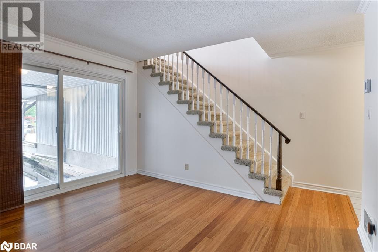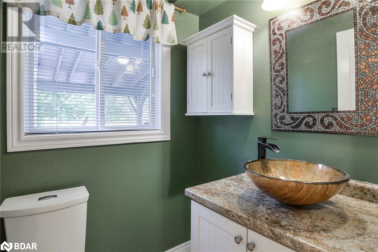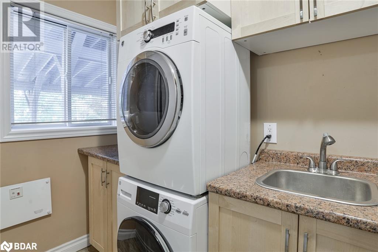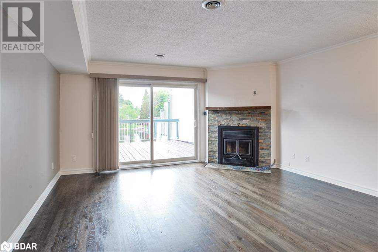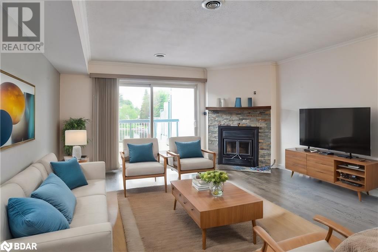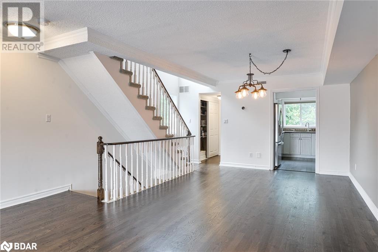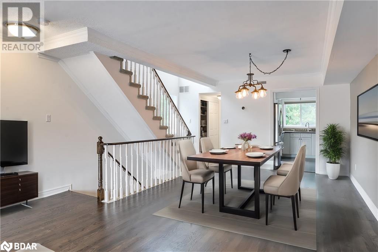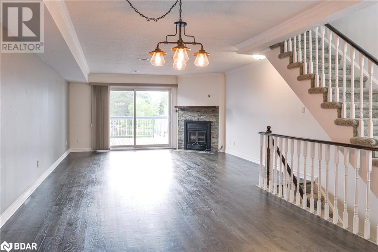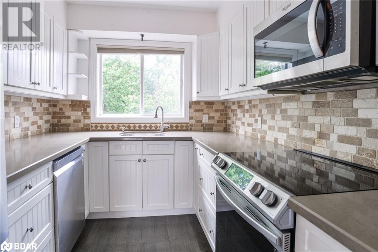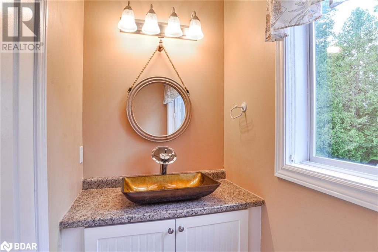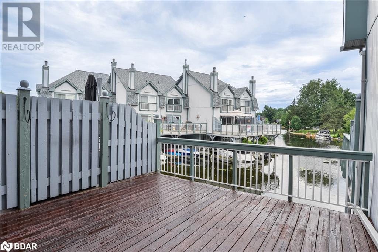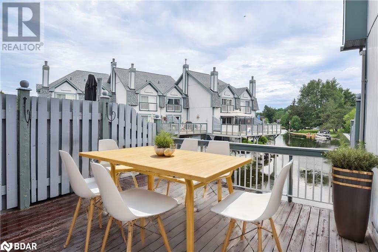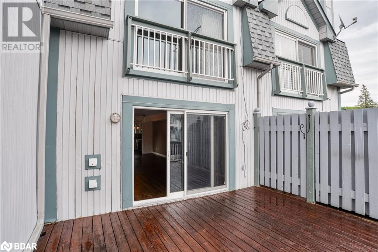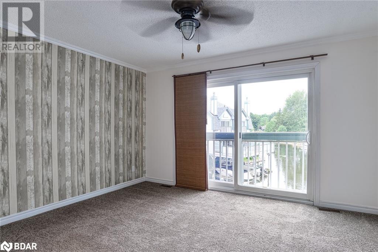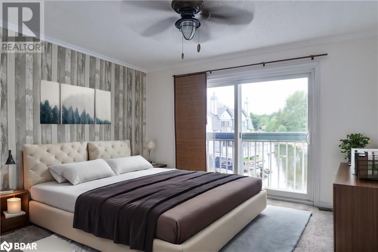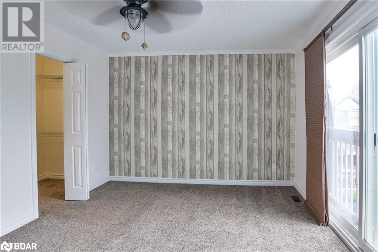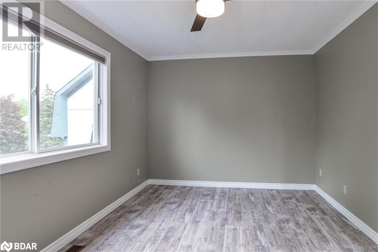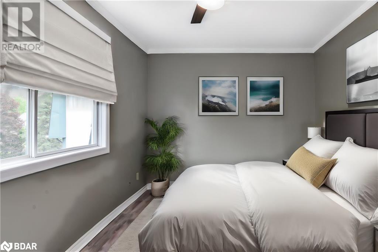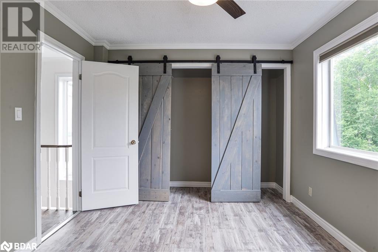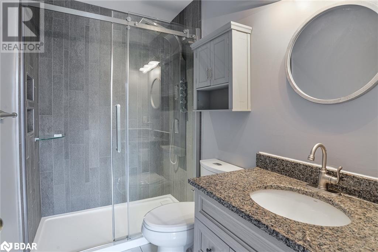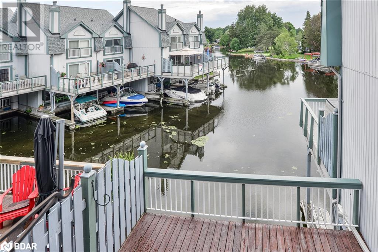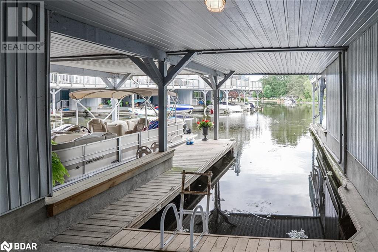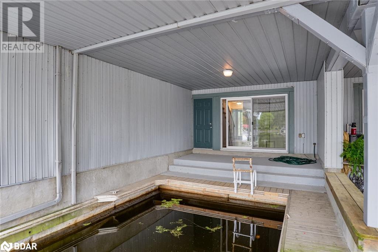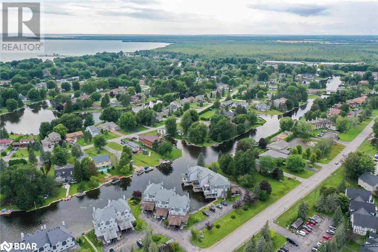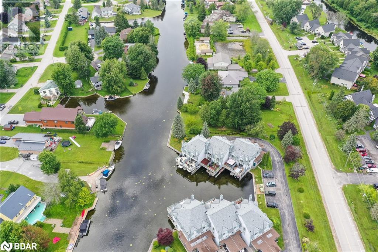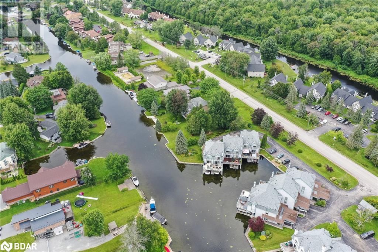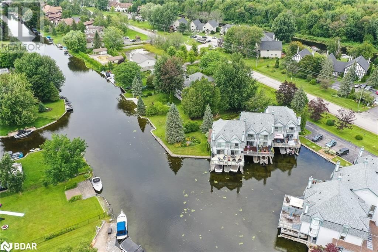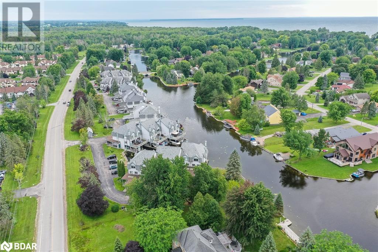2 Bedroom
4 Bathroom
1529 sqft
3 Level
Fireplace
Central Air Conditioning
Forced Air
$2,500 Monthly
Insurance, Property Management
Waterfront Oasis in Lagoon City! This 3 storey condo townhouse has refinished hardwood floors and was just painted. The den / office /recreation room offers a patio walk out to the private covered boat slip. Upstairs there is a large open concept living & dining area with a patio walk out to the huge sundeck featuring unobstructed water views. Other features include crown moulding, updated bathrooms, a galley kitchen with stainless steel appliances and lots of storage space, a spacious laundry room with a sink, extra fridge and storage space. The primary bedroom has a juliette balcony overlooking the water, a walk in closet with shelving and a large ensuite bathroom. The second bedroom features laminate flooring, a triple closet. The bathroom next door features a spa like walk in shower with multiple body jets. A private carport keeps your vehicle safe from the elements. Dock your boat in your private covered boat slip. Just a few minutes by boat and you are in Lake Simcoe which is a gateway to the Trent Waterways. Enjoy four season living in vibrant Lagoon City. We have a community centre, racquet club (tennis & pickleball), 2 private beaches, trails. kilometres of canals to explore, marina, restaurants and so much more! Only 90 minutes to the GTA. (id:31454)
Property Details
|
MLS® Number
|
40673380 |
|
Property Type
|
Single Family |
|
Amenities Near By
|
Beach, Golf Nearby, Marina |
|
Community Features
|
Community Centre |
|
Features
|
Balcony |
|
Parking Space Total
|
1 |
Building
|
Bathroom Total
|
4 |
|
Bedrooms Above Ground
|
2 |
|
Bedrooms Total
|
2 |
|
Appliances
|
Dishwasher, Dryer, Refrigerator, Washer, Microwave Built-in |
|
Architectural Style
|
3 Level |
|
Basement Development
|
Unfinished |
|
Basement Type
|
Crawl Space (unfinished) |
|
Construction Style Attachment
|
Attached |
|
Cooling Type
|
Central Air Conditioning |
|
Exterior Finish
|
Vinyl Siding |
|
Fireplace Present
|
Yes |
|
Fireplace Total
|
1 |
|
Fixture
|
Ceiling Fans |
|
Half Bath Total
|
2 |
|
Heating Type
|
Forced Air |
|
Stories Total
|
3 |
|
Size Interior
|
1529 Sqft |
|
Type
|
Row / Townhouse |
|
Utility Water
|
Municipal Water |
Parking
Land
|
Access Type
|
Water Access |
|
Acreage
|
No |
|
Land Amenities
|
Beach, Golf Nearby, Marina |
|
Sewer
|
Municipal Sewage System |
|
Size Total Text
|
Unknown |
|
Zoning Description
|
R1 |
Rooms
| Level |
Type |
Length |
Width |
Dimensions |
|
Second Level |
Living Room/dining Room |
|
|
15'4'' x 29'11'' |
|
Second Level |
Kitchen |
|
|
7'8'' x 9'10'' |
|
Second Level |
2pc Bathroom |
|
|
7'1'' x 3'9'' |
|
Third Level |
3pc Bathroom |
|
|
8'2'' x 4'10'' |
|
Third Level |
Bedroom |
|
|
13'1'' x 10'0'' |
|
Third Level |
4pc Bathroom |
|
|
8'2'' x 8'0'' |
|
Third Level |
Primary Bedroom |
|
|
15'3'' x 11'5'' |
|
Main Level |
Laundry Room |
|
|
7'1'' x 9'11'' |
|
Main Level |
Den |
|
|
15'2'' x 12'7'' |
|
Main Level |
2pc Bathroom |
|
|
5'2'' x 4'7'' |
https://www.realtor.ca/real-estate/27616324/30-laguna-parkway-unit-14-brechin
