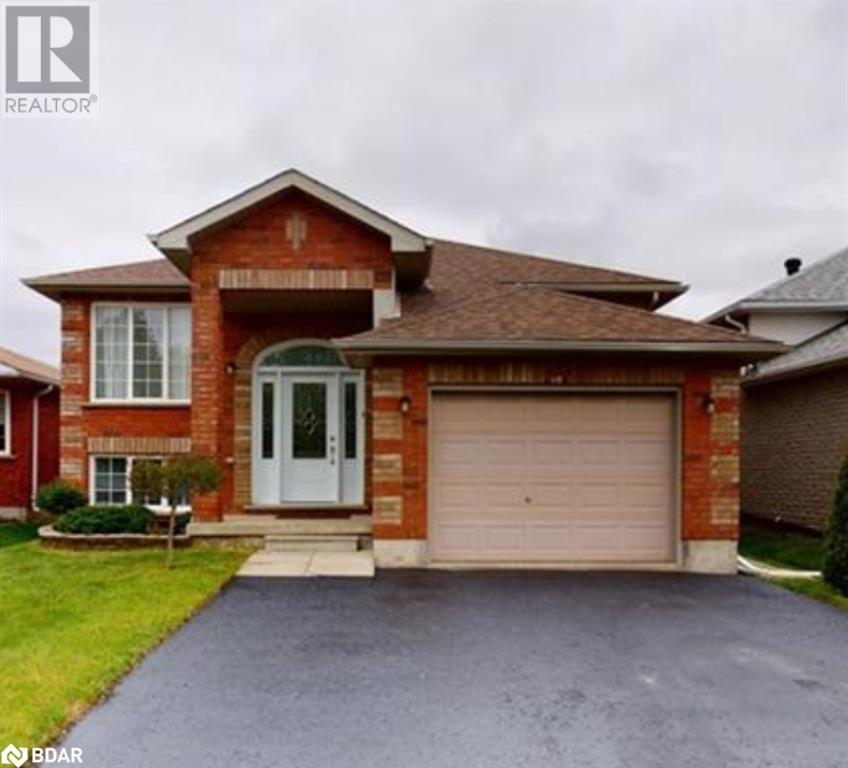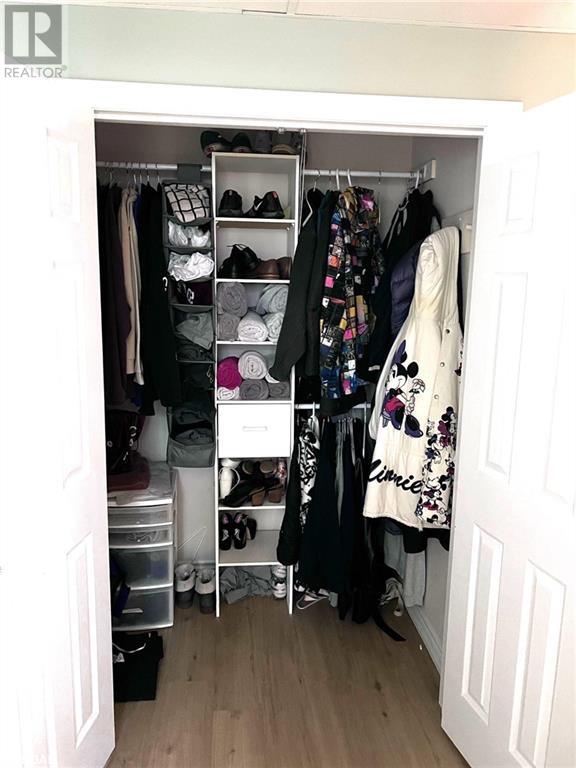2 Bedroom
1 Bathroom
2634 sqft
Raised Bungalow
Central Air Conditioning
Forced Air
$1,800 Monthly
Welcome to this spacious 2-bedroom lower-level apartment, ideal for comfortable living. This inviting space offers generous square footage and an open-concept layout, perfect for entertaining or simply relaxing. The living area boasts natural light, while the kitchen is equipped with appliances, plentiful storage, and a functional layout that makes cooking a breeze. Each bedroom is well-sized, providing plenty of room while the four piece bathroom is designed for maximum convenience. Additional features include dedicated parking, shared, lower level laundry, and private entry for added privacy. Situated in a quiet neighborhood, this apartment is just minutes from local shops, parks, and transit, ensuring that everything you need is close at hand. Ideal for individuals or couples looking for a comfortable and convenient place to call home. Don't miss the chance to make this charming apartment yours! (id:31454)
Property Details
|
MLS® Number
|
40672961 |
|
Property Type
|
Single Family |
|
Amenities Near By
|
Public Transit, Schools, Shopping, Ski Area |
|
Community Features
|
Community Centre |
|
Equipment Type
|
Water Heater |
|
Features
|
Southern Exposure, Paved Driveway |
|
Parking Space Total
|
2 |
|
Rental Equipment Type
|
Water Heater |
Building
|
Bathroom Total
|
1 |
|
Bedrooms Below Ground
|
2 |
|
Bedrooms Total
|
2 |
|
Appliances
|
Dryer, Refrigerator, Stove, Washer |
|
Architectural Style
|
Raised Bungalow |
|
Basement Development
|
Finished |
|
Basement Type
|
Full (finished) |
|
Constructed Date
|
2002 |
|
Construction Style Attachment
|
Detached |
|
Cooling Type
|
Central Air Conditioning |
|
Exterior Finish
|
Brick |
|
Heating Fuel
|
Natural Gas |
|
Heating Type
|
Forced Air |
|
Stories Total
|
1 |
|
Size Interior
|
2634 Sqft |
|
Type
|
House |
|
Utility Water
|
Municipal Water |
Parking
Land
|
Acreage
|
No |
|
Land Amenities
|
Public Transit, Schools, Shopping, Ski Area |
|
Sewer
|
Municipal Sewage System |
|
Size Depth
|
114 Ft |
|
Size Frontage
|
39 Ft |
|
Size Total Text
|
Under 1/2 Acre |
|
Zoning Description
|
Res |
Rooms
| Level |
Type |
Length |
Width |
Dimensions |
|
Basement |
4pc Bathroom |
|
|
Measurements not available |
|
Basement |
Bedroom |
|
|
10'3'' x 10'0'' |
|
Basement |
Bedroom |
|
|
12'10'' x 10'2'' |
|
Basement |
Kitchen |
|
|
13'0'' x 9'0'' |
|
Basement |
Living Room/dining Room |
|
|
30'9'' x 10'0'' |
Utilities
https://www.realtor.ca/real-estate/27612557/133-monique-crescent-barrie













