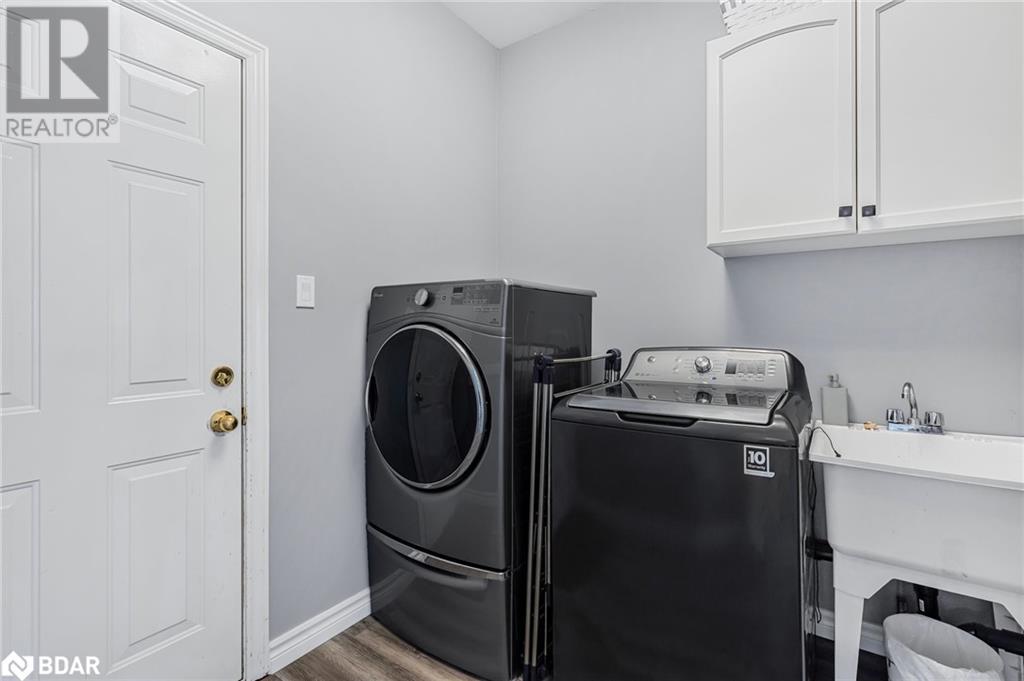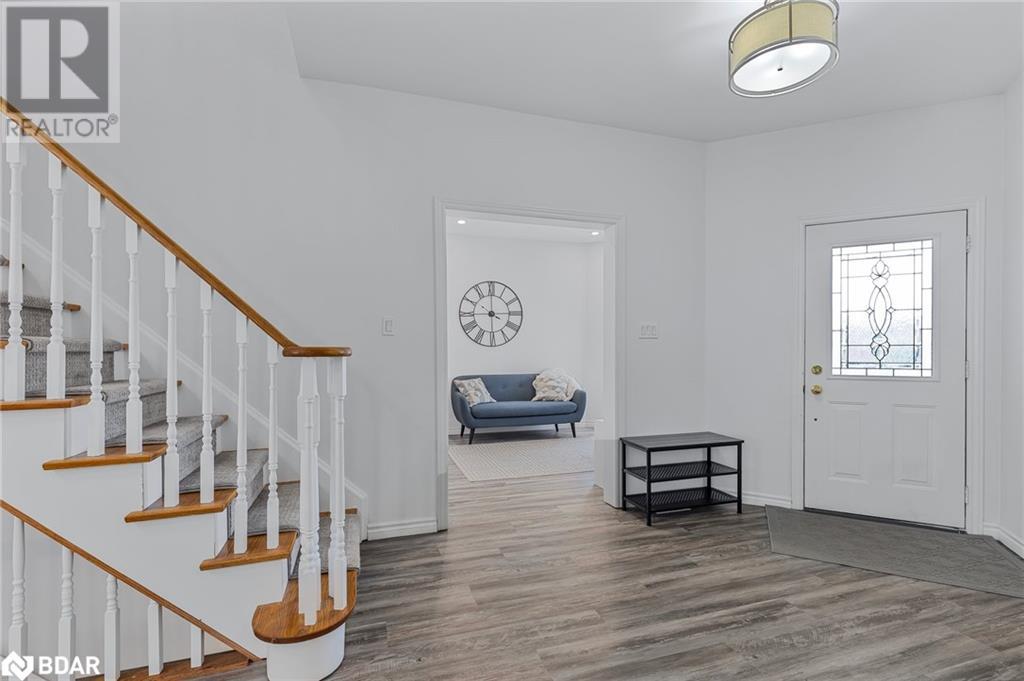11 Black Ash Trail Barrie, Ontario L4N 3K2
$928,800
Beautifully renovated 3-bedroom, 2.5-bath home located in the popular Ardagh Bluff's neighborhood. This inviting residence features a covered porch leading into a spacious foyer, an inside entry to the double garage, main floor laundry, a cozy family room with a fireplace, and a bright living room. The fully renovated eat-in kitchen, which has been opened up to the dining room, is a showstopper with quartz countertops, stainless steel appliances, and a walkout to an interlock patio (2019) and a fenced yard with a garden shed. The second level includes three spacious bedrooms, with the primary featuring two walk-in closets and a luxurious 5-piece spa-like ensuite complete with heated floors, a soaker tub, double sinks, a separate glass shower, and a vanity. The basement awaits your design and includes cold room storage. Recent updates include the kitchen and dining room (2022), bathrooms (2017), shingles (2018), garage doors (2020), and A/C (2021). Don’t miss out on this must-see home! (id:31454)
Open House
This property has open houses!
12:00 pm
Ends at:2:00 pm
Property Details
| MLS® Number | 40672536 |
| Property Type | Single Family |
| Amenities Near By | Beach, Golf Nearby, Hospital, Park, Public Transit, Schools |
| Community Features | Community Centre |
| Equipment Type | Water Heater |
| Features | Automatic Garage Door Opener |
| Parking Space Total | 4 |
| Rental Equipment Type | Water Heater |
Building
| Bathroom Total | 3 |
| Bedrooms Above Ground | 3 |
| Bedrooms Total | 3 |
| Appliances | Central Vacuum, Dishwasher, Dryer, Microwave, Refrigerator, Stove, Water Softener, Washer, Window Coverings, Garage Door Opener |
| Architectural Style | 2 Level |
| Basement Development | Unfinished |
| Basement Type | Full (unfinished) |
| Constructed Date | 2005 |
| Construction Style Attachment | Detached |
| Cooling Type | Central Air Conditioning |
| Exterior Finish | Brick |
| Fireplace Present | Yes |
| Fireplace Total | 1 |
| Foundation Type | Poured Concrete |
| Half Bath Total | 1 |
| Heating Fuel | Natural Gas |
| Heating Type | Forced Air |
| Stories Total | 2 |
| Size Interior | 2156 Sqft |
| Type | House |
| Utility Water | Municipal Water |
Parking
| Attached Garage |
Land
| Acreage | No |
| Fence Type | Fence |
| Land Amenities | Beach, Golf Nearby, Hospital, Park, Public Transit, Schools |
| Sewer | Municipal Sewage System |
| Size Depth | 110 Ft |
| Size Frontage | 41 Ft |
| Size Total Text | Under 1/2 Acre |
| Zoning Description | Residential |
Rooms
| Level | Type | Length | Width | Dimensions |
|---|---|---|---|---|
| Second Level | 5pc Bathroom | Measurements not available | ||
| Second Level | 4pc Bathroom | Measurements not available | ||
| Second Level | Bedroom | 10'0'' x 14'6'' | ||
| Second Level | Bedroom | 10'0'' x 14'6'' | ||
| Second Level | Primary Bedroom | 17'0'' x 15'0'' | ||
| Main Level | Laundry Room | Measurements not available | ||
| Main Level | 2pc Bathroom | Measurements not available | ||
| Main Level | Family Room | 10'0'' x 19'0'' | ||
| Main Level | Dining Room | 10'5'' x 11'10'' | ||
| Main Level | Eat In Kitchen | 19'3'' x 12'11'' | ||
| Main Level | Living Room | 10'6'' x 13'0'' |
https://www.realtor.ca/real-estate/27607990/11-black-ash-trail-barrie
Interested?
Contact us for more information



































