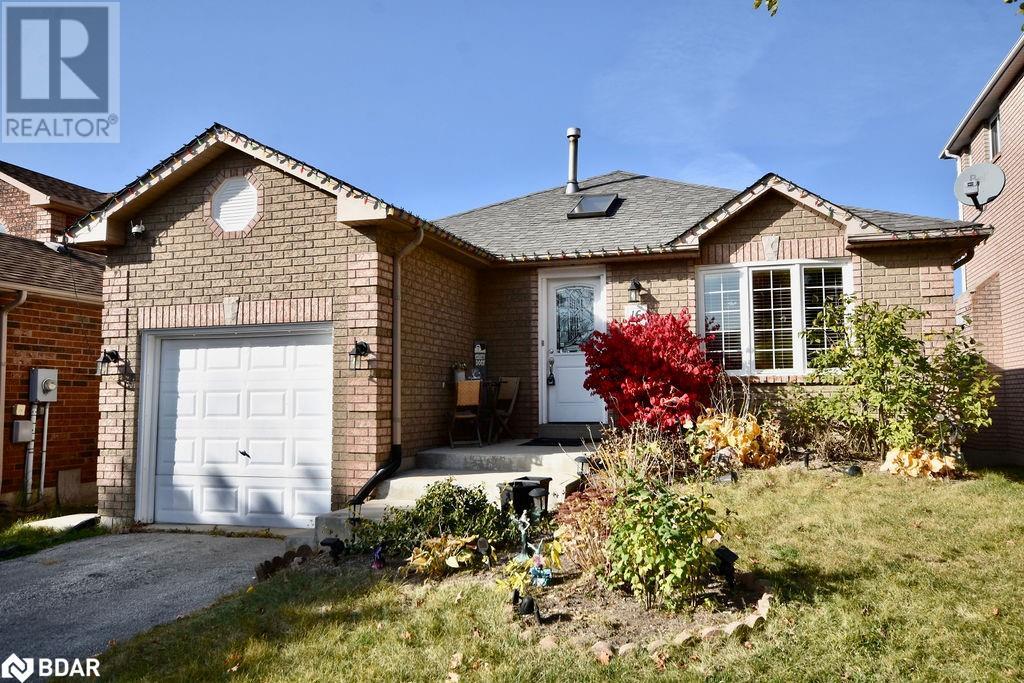4 Bedroom
2 Bathroom
1280 sqft
Bungalow
Fireplace
Central Air Conditioning
Forced Air
Landscaped
$759,900
BRING YOUR EXTENDED FAMILY! Plenty of space for everyone in this fully finished bungalow with great commuter location access. Main floor provides open concept Kitchen, Dining and Living area. Three spacious bedrooms with Primary bedroom providing walk-out to deck, Four pc main floor bathroom. Bright, spacious Lower level has separate entrance, Full kitchen, Bath, Bedroom, Den or Office, and cozy Living area with gas Fireplace. Fenced in yard, parking for 3 vehicles. Fabulous location to amenities and Hwy access. Book your showing to this wonderful #ForeverHome! (id:31454)
Property Details
|
MLS® Number
|
40660950 |
|
Property Type
|
Single Family |
|
Amenities Near By
|
Place Of Worship |
|
Communication Type
|
High Speed Internet |
|
Community Features
|
Quiet Area, Community Centre, School Bus |
|
Equipment Type
|
Water Heater |
|
Parking Space Total
|
3 |
|
Rental Equipment Type
|
Water Heater |
|
Structure
|
Shed, Porch |
Building
|
Bathroom Total
|
2 |
|
Bedrooms Above Ground
|
3 |
|
Bedrooms Below Ground
|
1 |
|
Bedrooms Total
|
4 |
|
Appliances
|
Dryer, Stove, Washer, Microwave Built-in, Gas Stove(s), Window Coverings |
|
Architectural Style
|
Bungalow |
|
Basement Development
|
Finished |
|
Basement Type
|
Full (finished) |
|
Constructed Date
|
1995 |
|
Construction Style Attachment
|
Detached |
|
Cooling Type
|
Central Air Conditioning |
|
Exterior Finish
|
Brick, Other |
|
Fireplace Present
|
Yes |
|
Fireplace Total
|
1 |
|
Foundation Type
|
Poured Concrete |
|
Heating Fuel
|
Natural Gas |
|
Heating Type
|
Forced Air |
|
Stories Total
|
1 |
|
Size Interior
|
1280 Sqft |
|
Type
|
House |
|
Utility Water
|
Municipal Water |
Parking
Land
|
Access Type
|
Highway Access |
|
Acreage
|
No |
|
Land Amenities
|
Place Of Worship |
|
Landscape Features
|
Landscaped |
|
Sewer
|
Municipal Sewage System |
|
Size Depth
|
115 Ft |
|
Size Frontage
|
39 Ft |
|
Size Total Text
|
Under 1/2 Acre |
|
Zoning Description
|
Res |
Rooms
| Level |
Type |
Length |
Width |
Dimensions |
|
Basement |
Office |
|
|
13'7'' x 10'9'' |
|
Basement |
4pc Bathroom |
|
|
Measurements not available |
|
Basement |
Bedroom |
|
|
15'6'' x 13'7'' |
|
Basement |
Living Room |
|
|
16'1'' x 13'6'' |
|
Basement |
Eat In Kitchen |
|
|
13'6'' x 10'5'' |
|
Main Level |
4pc Bathroom |
|
|
Measurements not available |
|
Main Level |
Bedroom |
|
|
10'7'' x 9'0'' |
|
Main Level |
Bedroom |
|
|
12'11'' x 10'9'' |
|
Main Level |
Primary Bedroom |
|
|
14'4'' x 12'3'' |
|
Main Level |
Living Room/dining Room |
|
|
22'8'' x 16'7'' |
|
Main Level |
Eat In Kitchen |
|
|
13'6'' x 10'1'' |
Utilities
|
Cable
|
Available |
|
Electricity
|
Available |
|
Natural Gas
|
Available |
|
Telephone
|
Available |
https://www.realtor.ca/real-estate/27576203/16-waddington-crescent-barrie






















