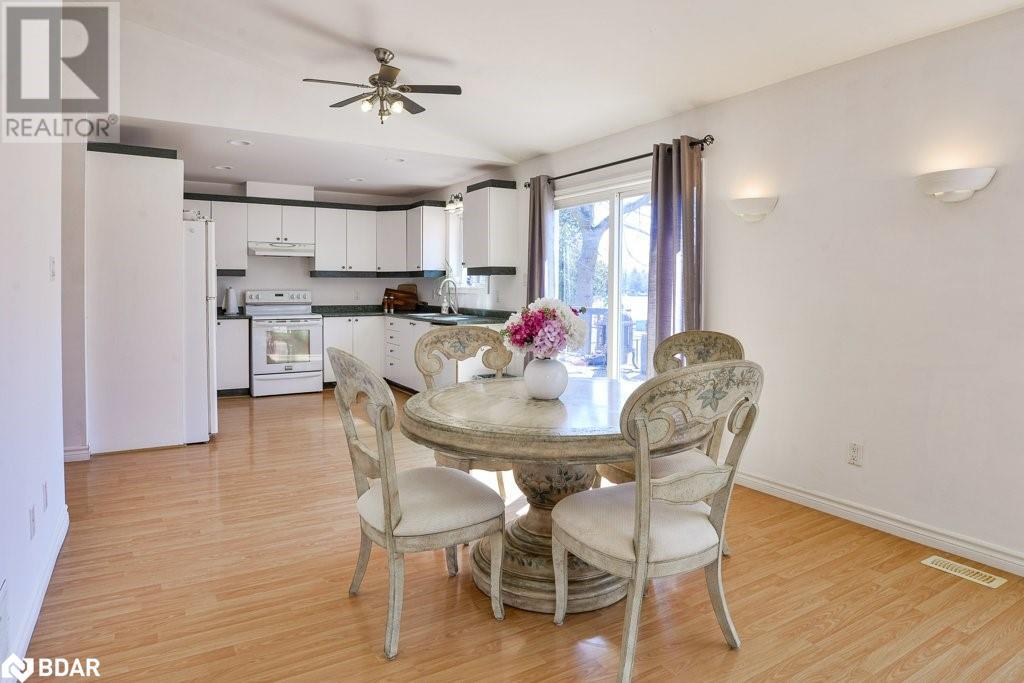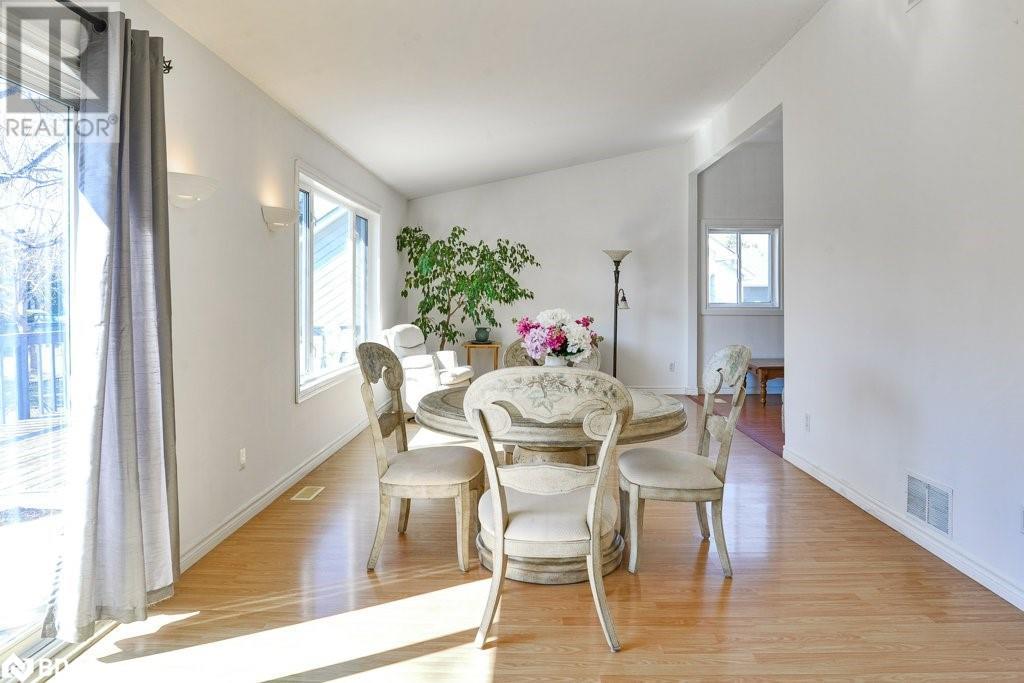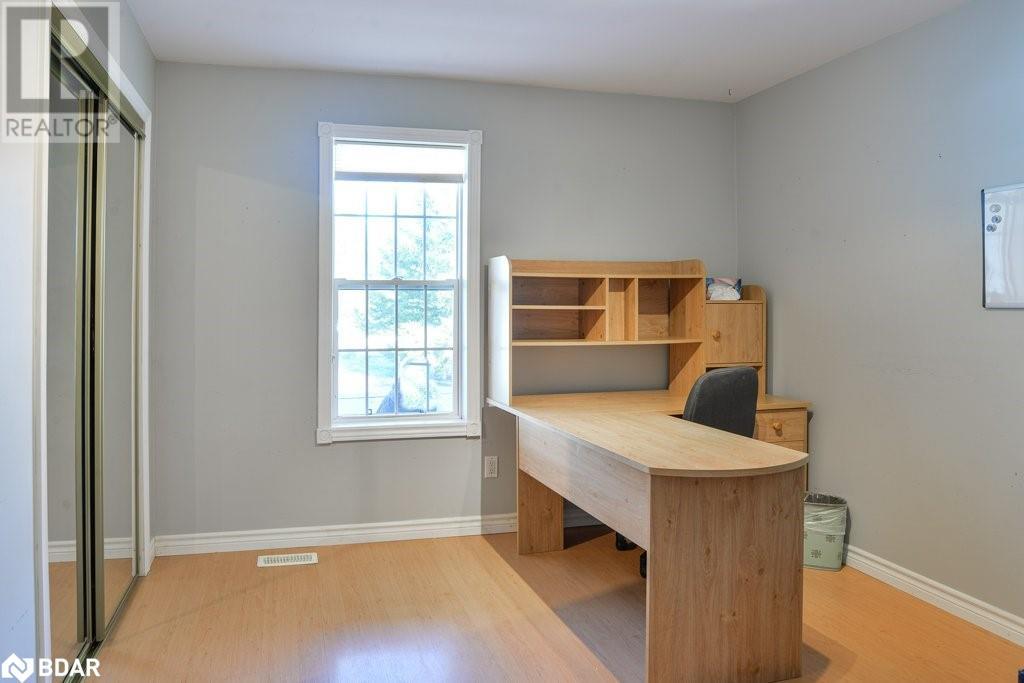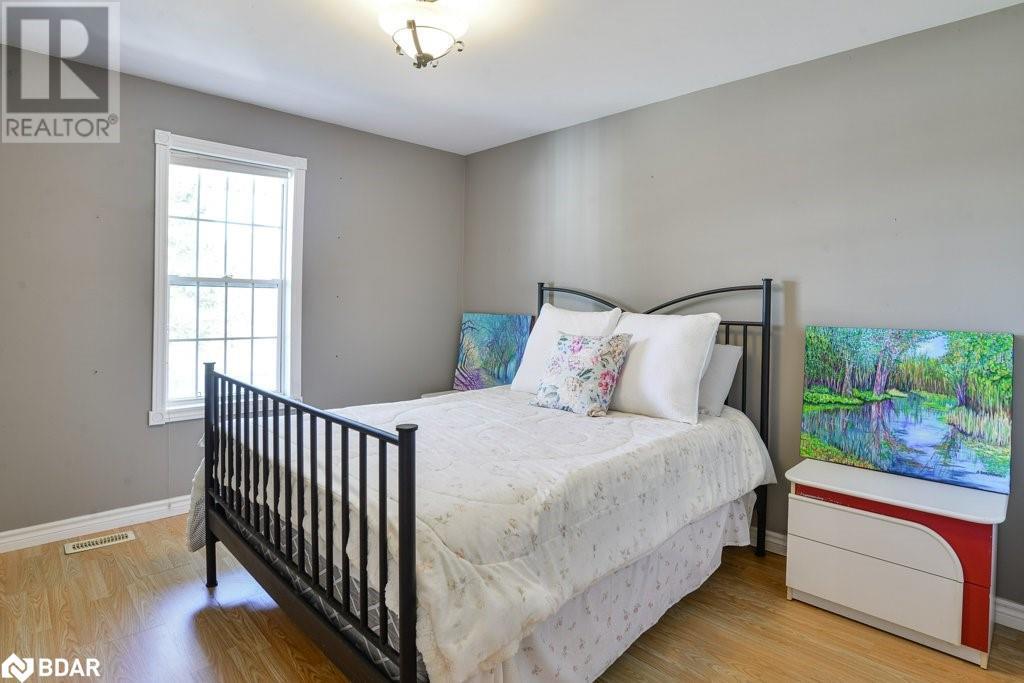3 Bedroom
2 Bathroom
2159 sqft
Bungalow
Central Air Conditioning
Forced Air
Waterfront On Canal
$900,000
Welcome to 69 Turtle Path, located in the vibrant community of Lagoon City! This waterfront community is very unique offering many kilometres of interconnected canals which lead out to Lake Simcoe and the Trent Waterways System. This bungalow offers an open concept flow with kitchen & dining area overlooking the canal. Featuring 3 bedrooms & 2 full bathrooms, an unfinished loft space over the garage, plus a patio walkout in the primary bedroom and the kitchen leading to the big deck which overlooks Turtle Lagoon. Moor your boat on your private shorewall. Double car attached garage with inside access. Enjoy the myriad of activities at the Lagoon City Community Association all year long! Lagoon City has two pristine private beaches for residents, a public beach & new playground, a full service marina, a hotel and restaurants, a yacht club, a tennis & pickleball club, trails, and amenties in nearby Brechin (gas, food, lcbo, post office etc), elementary schools and places of worship. It is truly an amazing community to call home! Municipal services, high speed internet, access to the GTA in less than 90 minutes. (id:31454)
Property Details
|
MLS® Number
|
40668410 |
|
Property Type
|
Single Family |
|
Amenities Near By
|
Golf Nearby, Marina, Park |
|
Community Features
|
Community Centre, School Bus |
|
Equipment Type
|
Propane Tank |
|
Features
|
Country Residential |
|
Parking Space Total
|
6 |
|
Rental Equipment Type
|
Propane Tank |
|
Structure
|
Porch |
|
View Type
|
Direct Water View |
|
Water Front Name
|
Lake Simcoe |
|
Water Front Type
|
Waterfront On Canal |
Building
|
Bathroom Total
|
2 |
|
Bedrooms Above Ground
|
3 |
|
Bedrooms Total
|
3 |
|
Appliances
|
Dishwasher, Dryer, Refrigerator, Stove, Washer |
|
Architectural Style
|
Bungalow |
|
Basement Development
|
Unfinished |
|
Basement Type
|
Crawl Space (unfinished) |
|
Construction Style Attachment
|
Detached |
|
Cooling Type
|
Central Air Conditioning |
|
Exterior Finish
|
Vinyl Siding |
|
Foundation Type
|
Unknown |
|
Heating Fuel
|
Propane |
|
Heating Type
|
Forced Air |
|
Stories Total
|
1 |
|
Size Interior
|
2159 Sqft |
|
Type
|
House |
|
Utility Water
|
Municipal Water |
Parking
Land
|
Access Type
|
Water Access, Road Access |
|
Acreage
|
No |
|
Land Amenities
|
Golf Nearby, Marina, Park |
|
Sewer
|
Municipal Sewage System |
|
Size Depth
|
200 Ft |
|
Size Frontage
|
70 Ft |
|
Size Total Text
|
Under 1/2 Acre |
|
Surface Water
|
Lake |
|
Zoning Description
|
R1 |
Rooms
| Level |
Type |
Length |
Width |
Dimensions |
|
Second Level |
Loft |
|
|
9'1'' x 35'5'' |
|
Main Level |
Foyer |
|
|
12'2'' x 5'10'' |
|
Main Level |
Den |
|
|
10'8'' x 6'11'' |
|
Main Level |
Laundry Room |
|
|
11'2'' x 6'11'' |
|
Main Level |
3pc Bathroom |
|
|
Measurements not available |
|
Main Level |
4pc Bathroom |
|
|
5'0'' x 11'4'' |
|
Main Level |
Bedroom |
|
|
10'11'' x 11'9'' |
|
Main Level |
Bedroom |
|
|
10'6'' x 11'8'' |
|
Main Level |
Primary Bedroom |
|
|
11'7'' x 20'7'' |
|
Main Level |
Kitchen |
|
|
8'8'' x 11'8'' |
|
Main Level |
Dining Room |
|
|
26'9'' x 11'8'' |
|
Main Level |
Living Room |
|
|
21'11'' x 13'10'' |
https://www.realtor.ca/real-estate/27575673/69-turtle-path-brechin
















