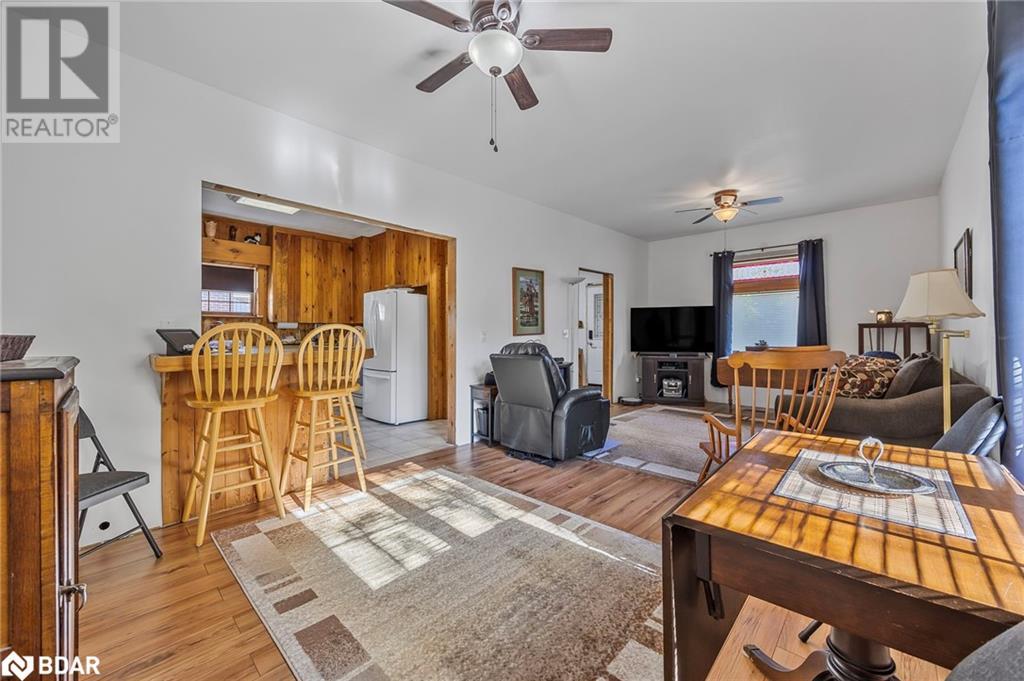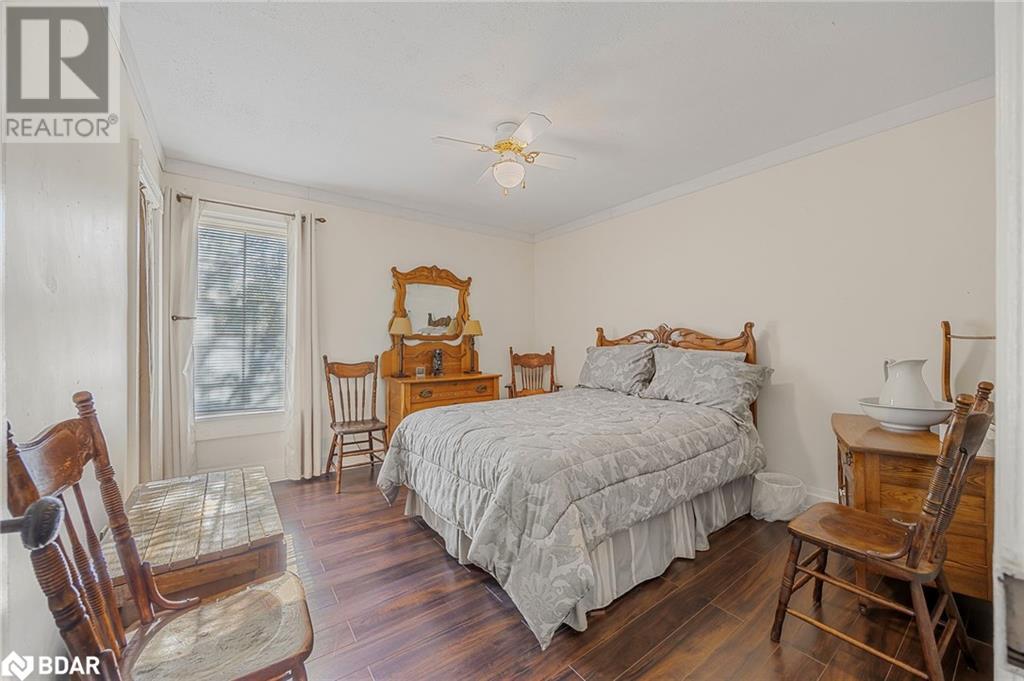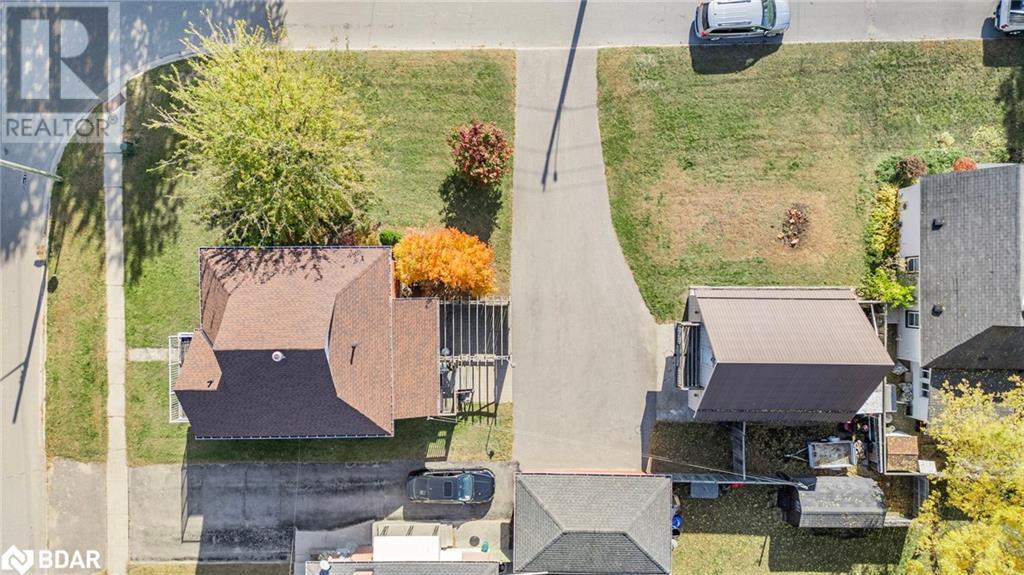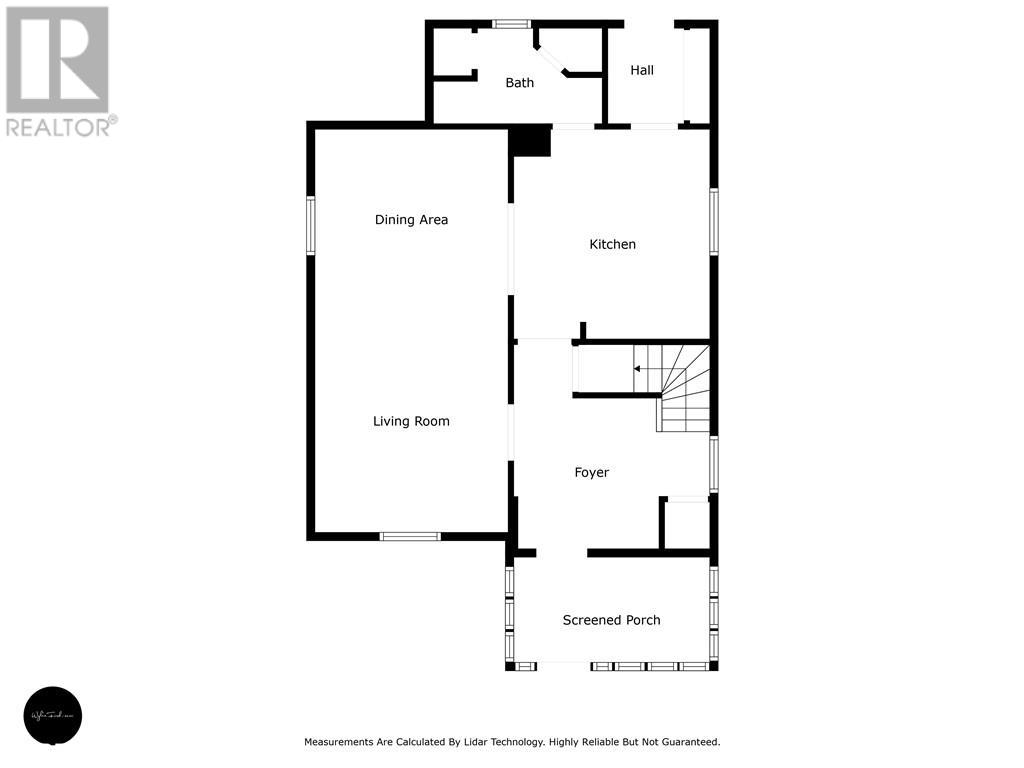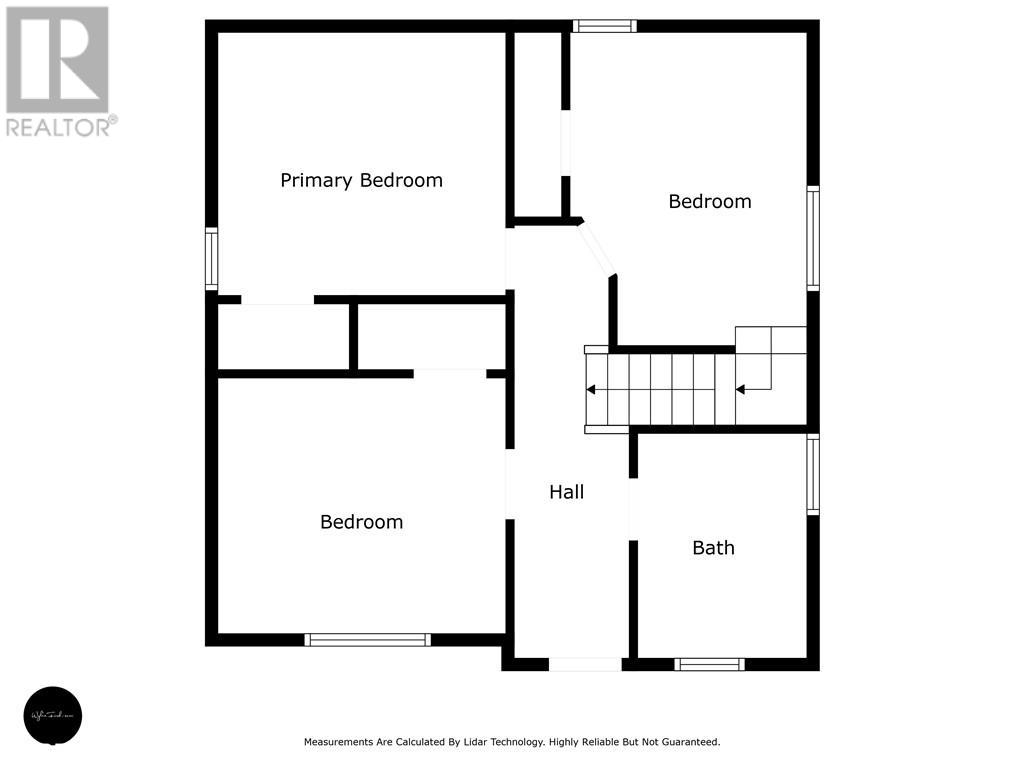3 Bedroom
2 Bathroom
1440 sqft
Central Air Conditioning
Forced Air
$699,999
This beautifully maintained 3-bedroom, 2-bathroom brick home offers both charm and modern conveniences. Featuring a brand-new roof, updated furnace, and a recently resurfaced driveway, this property is move-in ready. Enjoy the peace of mind with an upgraded 200-amp electric panel, ensuring energy efficiency and safety for years to come. The home also includes central vacuum for added convenience. For hobbyists or those who love to tinker, the heated workshop with a loft is a standout feature. With plenty of space for projects and storage, it’s perfect for any craftsman. Additionally, the property boasts a 30-amp RV plug, making it ideal for road trip enthusiasts or RV owners. (id:31454)
Property Details
|
MLS® Number
|
40667013 |
|
Property Type
|
Single Family |
|
Amenities Near By
|
Public Transit, Schools |
|
Community Features
|
School Bus |
|
Equipment Type
|
Water Heater |
|
Features
|
Paved Driveway |
|
Parking Space Total
|
8 |
|
Rental Equipment Type
|
Water Heater |
Building
|
Bathroom Total
|
2 |
|
Bedrooms Above Ground
|
3 |
|
Bedrooms Total
|
3 |
|
Appliances
|
Central Vacuum, Dryer, Refrigerator, Stove, Washer |
|
Basement Development
|
Unfinished |
|
Basement Type
|
Full (unfinished) |
|
Construction Style Attachment
|
Detached |
|
Cooling Type
|
Central Air Conditioning |
|
Exterior Finish
|
Brick Veneer |
|
Heating Fuel
|
Natural Gas |
|
Heating Type
|
Forced Air |
|
Stories Total
|
3 |
|
Size Interior
|
1440 Sqft |
|
Type
|
House |
|
Utility Water
|
Municipal Water |
Parking
Land
|
Acreage
|
No |
|
Land Amenities
|
Public Transit, Schools |
|
Sewer
|
Municipal Sewage System |
|
Size Depth
|
132 Ft |
|
Size Frontage
|
54 Ft |
|
Size Total Text
|
1/2 - 1.99 Acres |
|
Zoning Description
|
Rm1 |
Rooms
| Level |
Type |
Length |
Width |
Dimensions |
|
Second Level |
3pc Bathroom |
|
|
6'9'' x 9'1'' |
|
Second Level |
Bedroom |
|
|
9'7'' x 12'7'' |
|
Second Level |
Bedroom |
|
|
11'7'' x 10'3'' |
|
Second Level |
Bedroom |
|
|
11'7'' x 10'7'' |
|
Main Level |
3pc Bathroom |
|
|
10'2'' x 5'8'' |
|
Main Level |
Dining Room |
|
|
11'7'' x 9'6'' |
|
Main Level |
Living Room |
|
|
11'7'' x 14'8'' |
|
Main Level |
Kitchen |
|
|
11'9'' x 12'7'' |
|
Main Level |
Foyer |
|
|
11'9'' x 12'3'' |
https://www.realtor.ca/real-estate/27567544/18-frances-street-n-barrie







