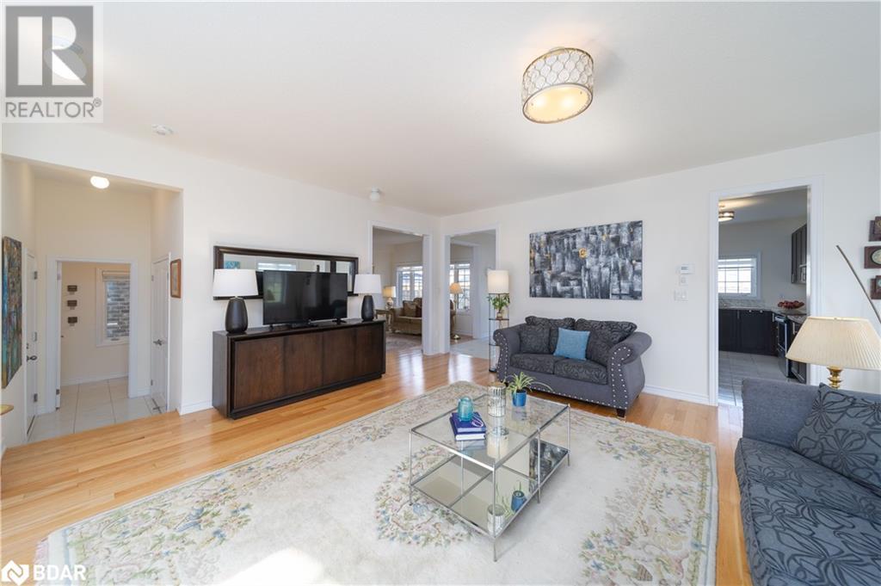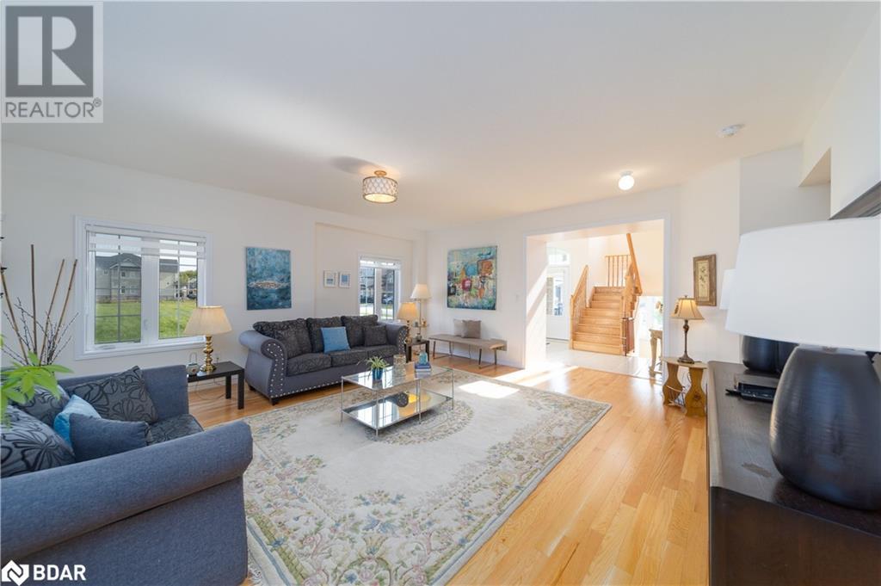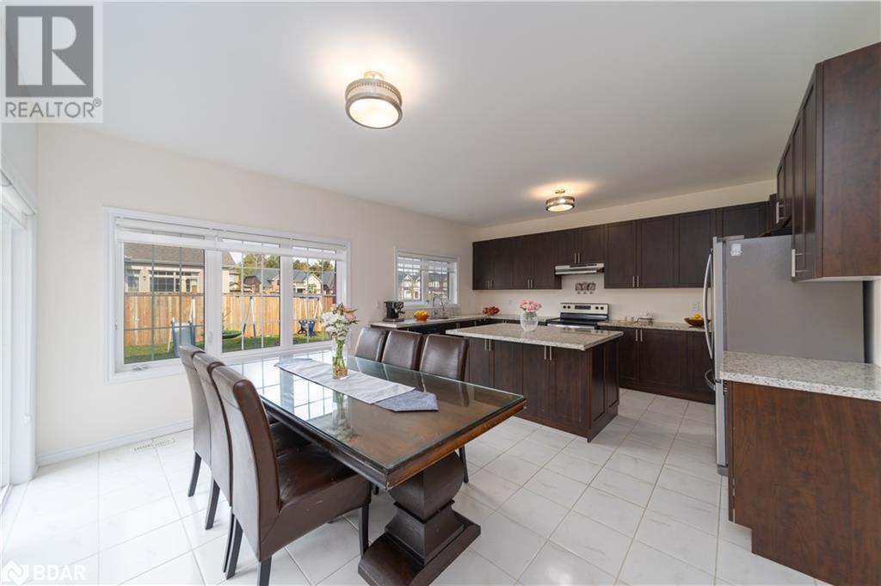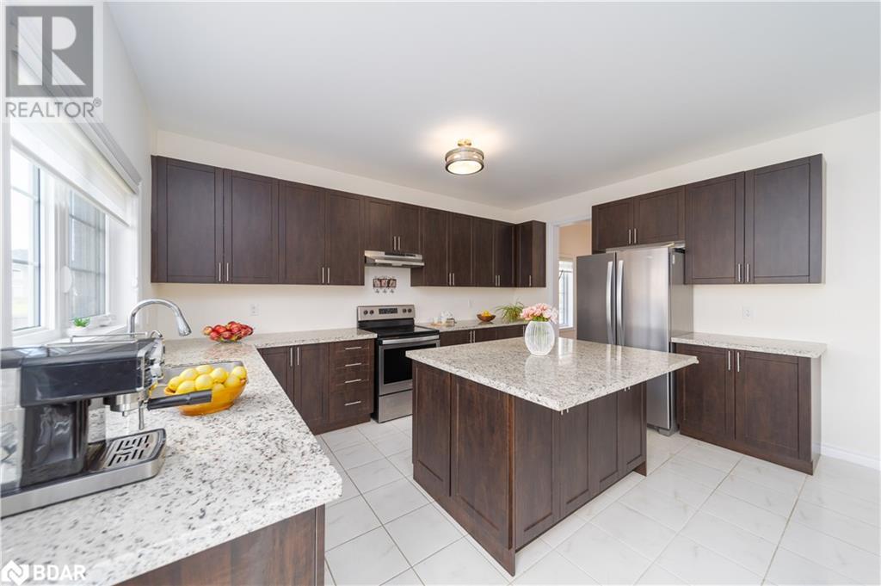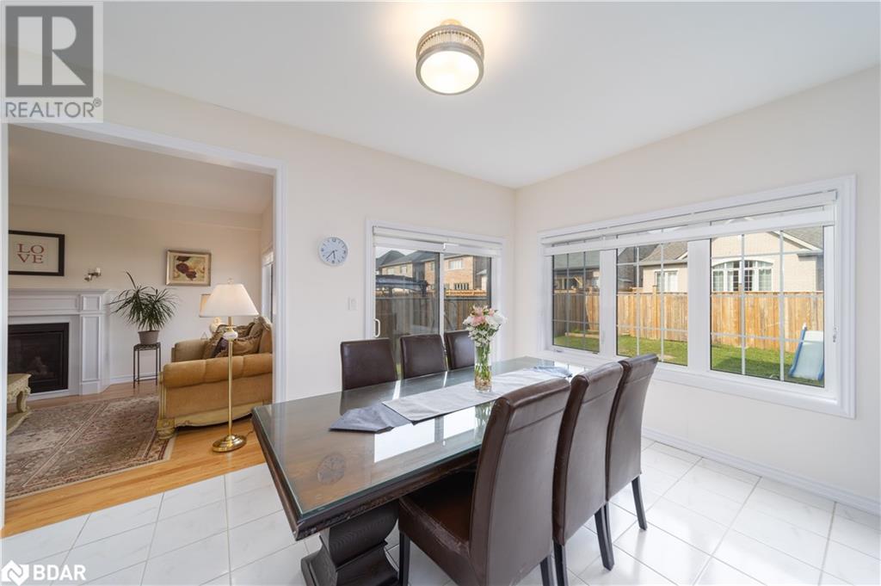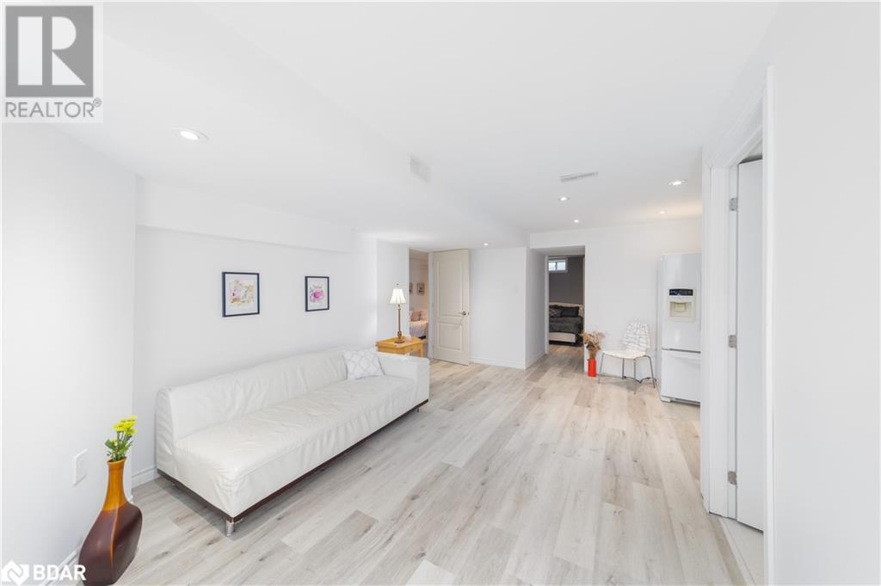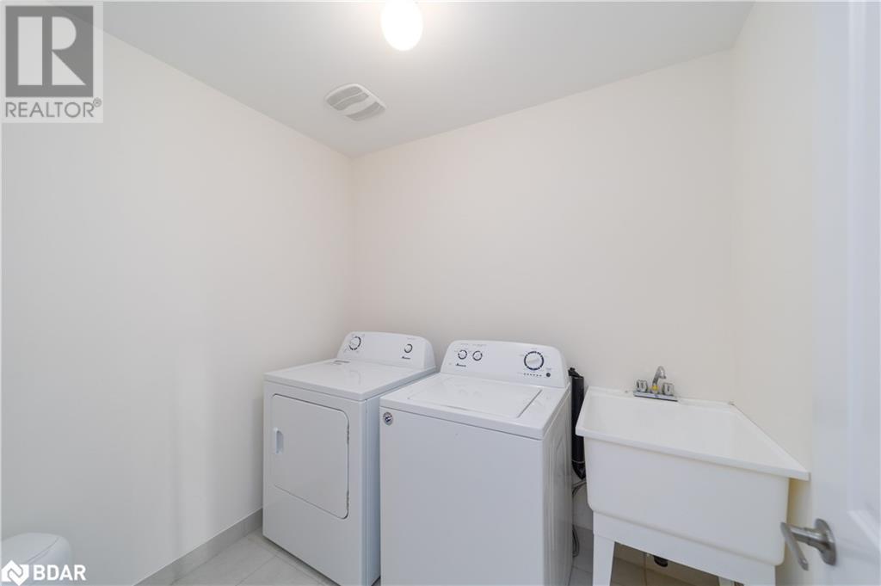1002 Larter Street Innisfil, Ontario L9S 0N4
$1,399,000
*OPEN HOUSE SAT NOV 23 & SUN NOV 24 12-2PM**You’ve hit the bullseye with this beautiful all-brick home nestled on a premium lot in the heart of Innisfil! Conveniently located near the future GO station and just minutes from Innisfil Beach, this property offers the perfect blend of comfort and accessibility. Step inside to discover an inviting main level adorned with gleaming hardwood floors and an abundance of natural light. The raised ceilings create an open and airy atmosphere, perfect for entertaining or relaxing with family. This home also boasts a versatile in-law suite, providing extra space and privacy for guests or family members. Additionally, a complete water softener system ensures your home remains in top condition. With its prime location and charming features, this property is a true gem you won’t want to miss. (id:31454)
Open House
This property has open houses!
12:00 pm
Ends at:2:00 pm
12:00 pm
Ends at:2:00 pm
Property Details
| MLS® Number | 40662925 |
| Property Type | Single Family |
| Amenities Near By | Beach, Golf Nearby, Marina, Schools, Shopping |
| Community Features | School Bus |
| Equipment Type | Water Heater |
| Features | Paved Driveway, Sump Pump |
| Parking Space Total | 5 |
| Rental Equipment Type | Water Heater |
| Structure | Porch |
Building
| Bathroom Total | 4 |
| Bedrooms Above Ground | 4 |
| Bedrooms Below Ground | 2 |
| Bedrooms Total | 6 |
| Appliances | Water Softener, Water Purifier |
| Architectural Style | 2 Level |
| Basement Development | Finished |
| Basement Type | Full (finished) |
| Constructed Date | 2019 |
| Construction Style Attachment | Detached |
| Cooling Type | Central Air Conditioning |
| Exterior Finish | Brick, Stone, Stucco |
| Fire Protection | Smoke Detectors, Alarm System, Security System |
| Fixture | Ceiling Fans |
| Foundation Type | Block |
| Half Bath Total | 1 |
| Heating Fuel | Natural Gas |
| Heating Type | In Floor Heating, Forced Air |
| Stories Total | 2 |
| Size Interior | 4040 Sqft |
| Type | House |
| Utility Water | Municipal Water |
Parking
| Attached Garage |
Land
| Acreage | No |
| Fence Type | Fence |
| Land Amenities | Beach, Golf Nearby, Marina, Schools, Shopping |
| Sewer | Municipal Sewage System |
| Size Depth | 115 Ft |
| Size Frontage | 42 Ft |
| Size Total Text | Under 1/2 Acre |
| Zoning Description | R2-13(h) |
Rooms
| Level | Type | Length | Width | Dimensions |
|---|---|---|---|---|
| Second Level | 5pc Bathroom | Measurements not available | ||
| Second Level | 4pc Bathroom | Measurements not available | ||
| Second Level | Bedroom | 12'0'' x 11'6'' | ||
| Second Level | Bedroom | 12'0'' x 10'6'' | ||
| Second Level | Bedroom | 11'5'' x 11'0'' | ||
| Second Level | Primary Bedroom | 19'5'' x 12'0'' | ||
| Basement | Office | 18'0'' x 12'0'' | ||
| Basement | Bedroom | 10'1'' x 7'5'' | ||
| Basement | Bedroom | 10'1'' x 8'1'' | ||
| Basement | Kitchen | 9'0'' x 9'0'' | ||
| Basement | 3pc Bathroom | Measurements not available | ||
| Main Level | 2pc Bathroom | Measurements not available | ||
| Main Level | Kitchen | 9'5'' x 15'0'' | ||
| Main Level | Breakfast | 10'0'' x 15'0'' | ||
| Main Level | Great Room | 12'6'' x 12'0'' | ||
| Main Level | Living Room/dining Room | 18'5'' x 18'6'' |
https://www.realtor.ca/real-estate/27541976/1002-larter-street-innisfil
Interested?
Contact us for more information



