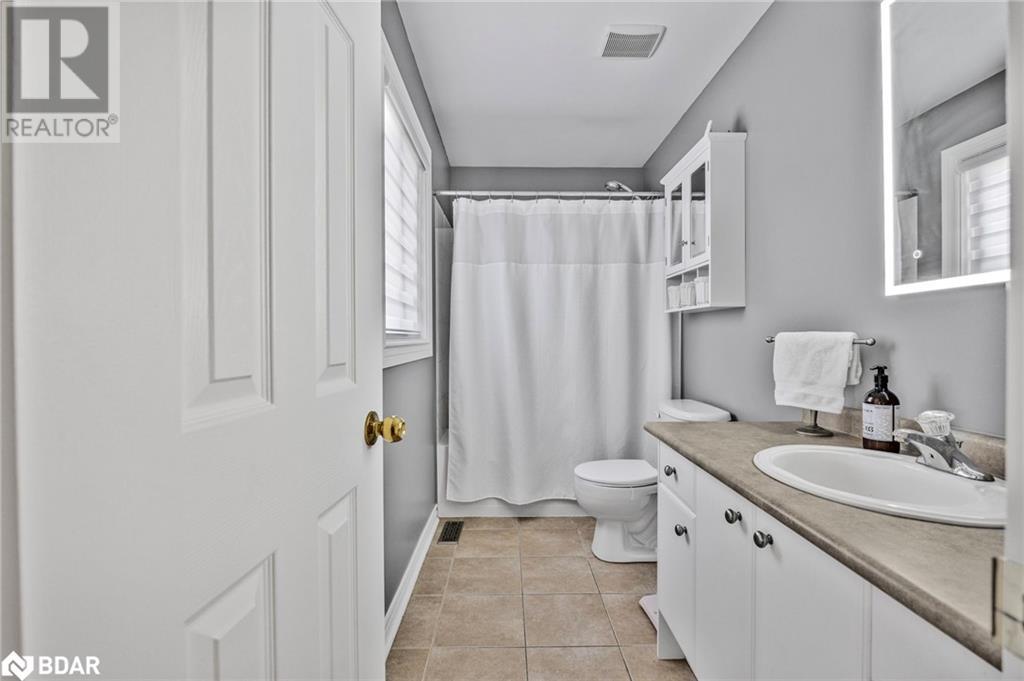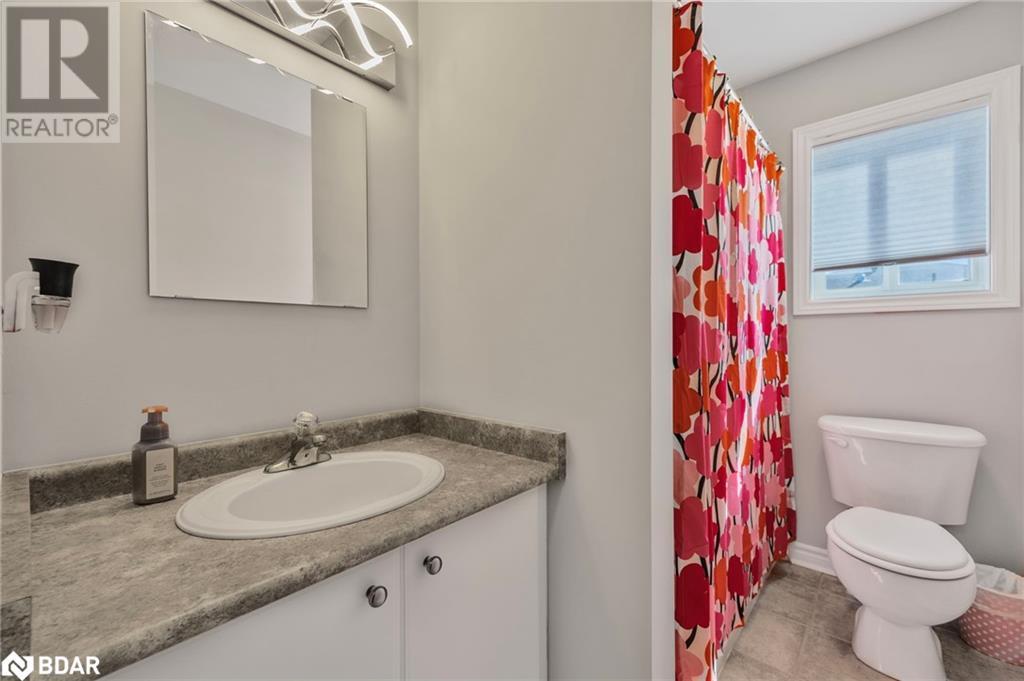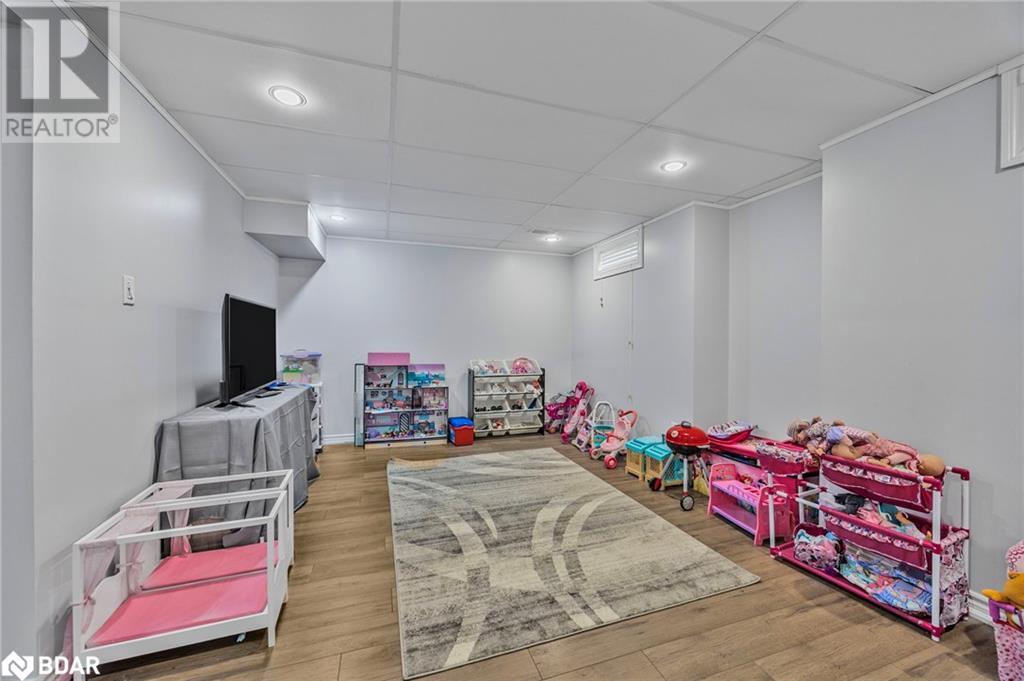32 Jagges Drive Barrie, Ontario L4N 0W9
5 Bedroom
4 Bathroom
1844 sqft
2 Level
Above Ground Pool
Central Air Conditioning
Forced Air
$874,900
IMMACULATE 2 STORY ALL BRICK 4 BEDROOM HOME IN CHILD FRIENDLY NEIGHBOURHOOD LARGE EAT IN KITCHEN WITH WALK OUT TO LARGE DECK AND POOL. FULLY FENCED AND LANDSCAPED YARD. FULLY FINISHED BASEMENT WITH BEDROOM AND FULL BATH. ACCESS FROM GARAGE TO BASEMENT, EXCELLENT IN-LAW POTENTIAL RECENT UPGRADES INCLUDE, ROOF, FURNACE, AC , TOP OF THE LINE POOL AND EQUIPMENT AND DECK. ENTIRE HOME HAS JUST BEEN FRESHLY PAINTED. GREAT LOCATION WITH MANY AMENITIES AND EASY HWY ACCESS (id:31454)
Property Details
| MLS® Number | 40661936 |
| Property Type | Single Family |
| Amenities Near By | Golf Nearby, Public Transit |
| Community Features | Community Centre |
| Equipment Type | Water Heater |
| Features | Conservation/green Belt, Paved Driveway, Country Residential |
| Parking Space Total | 4 |
| Pool Type | Above Ground Pool |
| Rental Equipment Type | Water Heater |
Building
| Bathroom Total | 4 |
| Bedrooms Above Ground | 4 |
| Bedrooms Below Ground | 1 |
| Bedrooms Total | 5 |
| Appliances | Central Vacuum, Dishwasher, Dryer, Microwave, Refrigerator, Stove, Washer, Window Coverings |
| Architectural Style | 2 Level |
| Basement Development | Finished |
| Basement Type | Full (finished) |
| Construction Style Attachment | Detached |
| Cooling Type | Central Air Conditioning |
| Exterior Finish | Brick, Shingles |
| Fixture | Ceiling Fans |
| Half Bath Total | 1 |
| Heating Fuel | Natural Gas |
| Heating Type | Forced Air |
| Stories Total | 2 |
| Size Interior | 1844 Sqft |
| Type | House |
| Utility Water | Municipal Water |
Parking
| Attached Garage |
Land
| Access Type | Highway Access |
| Acreage | No |
| Land Amenities | Golf Nearby, Public Transit |
| Sewer | Municipal Sewage System |
| Size Frontage | 40 Ft |
| Size Total Text | Under 1/2 Acre |
| Zoning Description | Res |
Rooms
| Level | Type | Length | Width | Dimensions |
|---|---|---|---|---|
| Second Level | 4pc Bathroom | Measurements not available | ||
| Second Level | 4pc Bathroom | Measurements not available | ||
| Second Level | Bedroom | 9'4'' x 10'0'' | ||
| Second Level | Bedroom | 10'2'' x 9'4'' | ||
| Second Level | Bedroom | 8'3'' x 9'4'' | ||
| Second Level | Primary Bedroom | 14'8'' x 11'0'' | ||
| Basement | Bedroom | 12'2'' x 10'0'' | ||
| Basement | 4pc Bathroom | Measurements not available | ||
| Basement | Family Room | 16'4'' x 13'0'' | ||
| Main Level | 2pc Bathroom | Measurements not available | ||
| Main Level | Living Room | 10'0'' x 13'2'' | ||
| Main Level | Dining Room | 10'0'' x 10'8'' | ||
| Main Level | Eat In Kitchen | 15'4'' x 11'2'' | ||
| Main Level | Family Room | 17'0'' x 11'4'' |
https://www.realtor.ca/real-estate/27534260/32-jagges-drive-barrie
Interested?
Contact us for more information




































