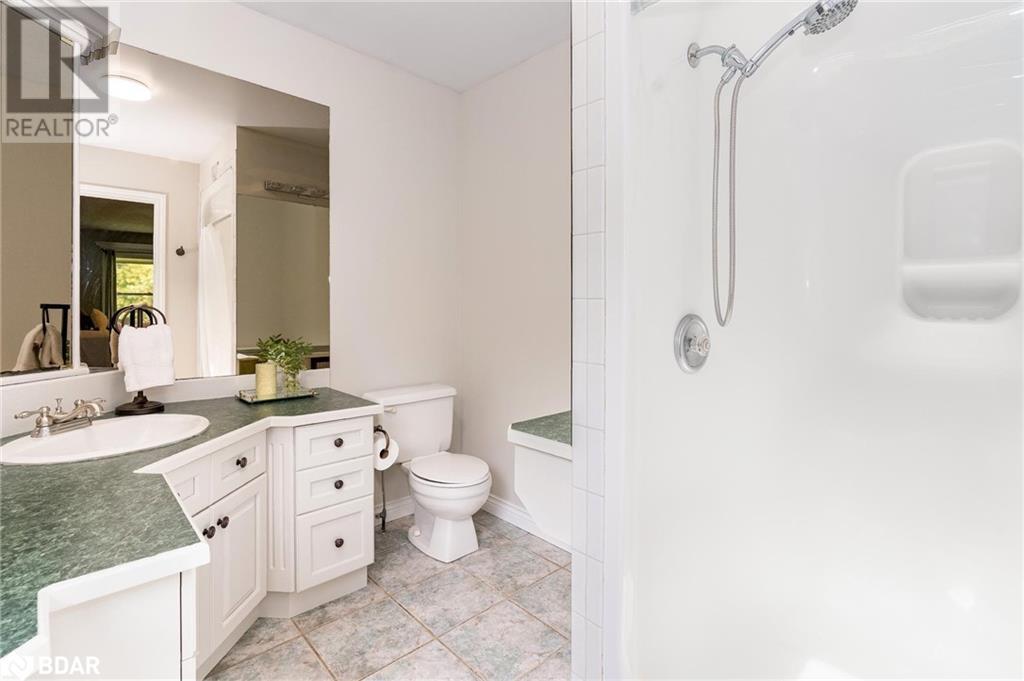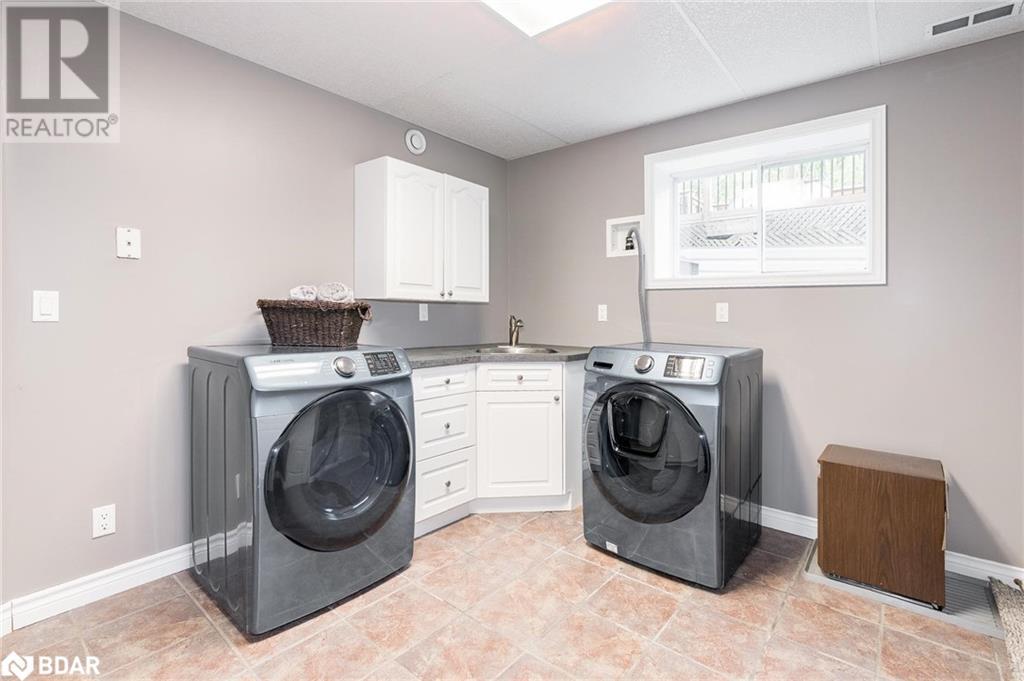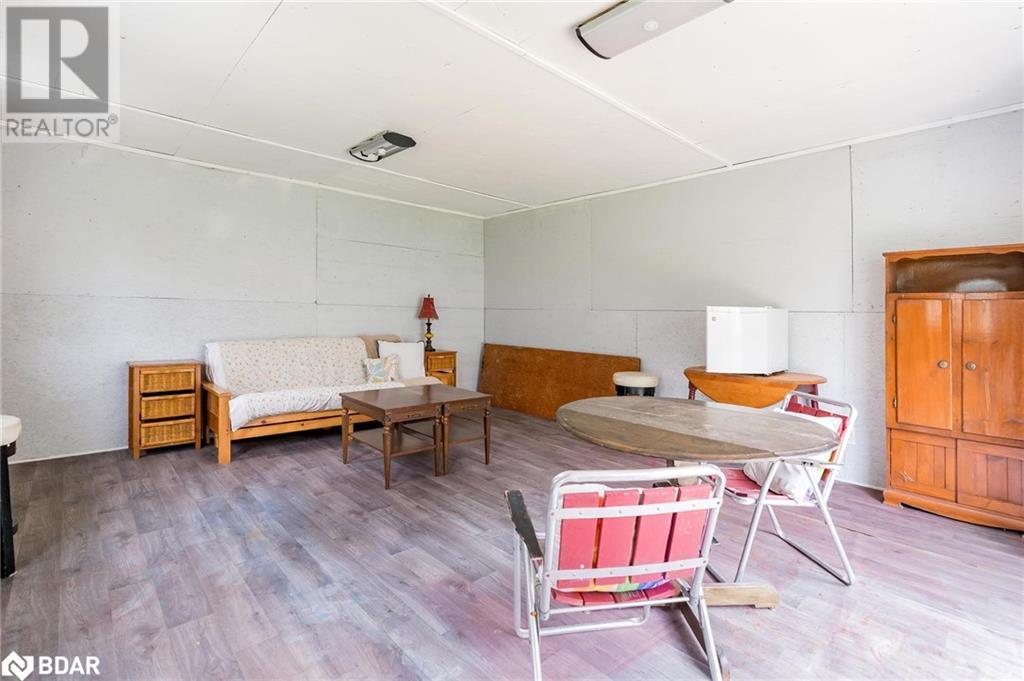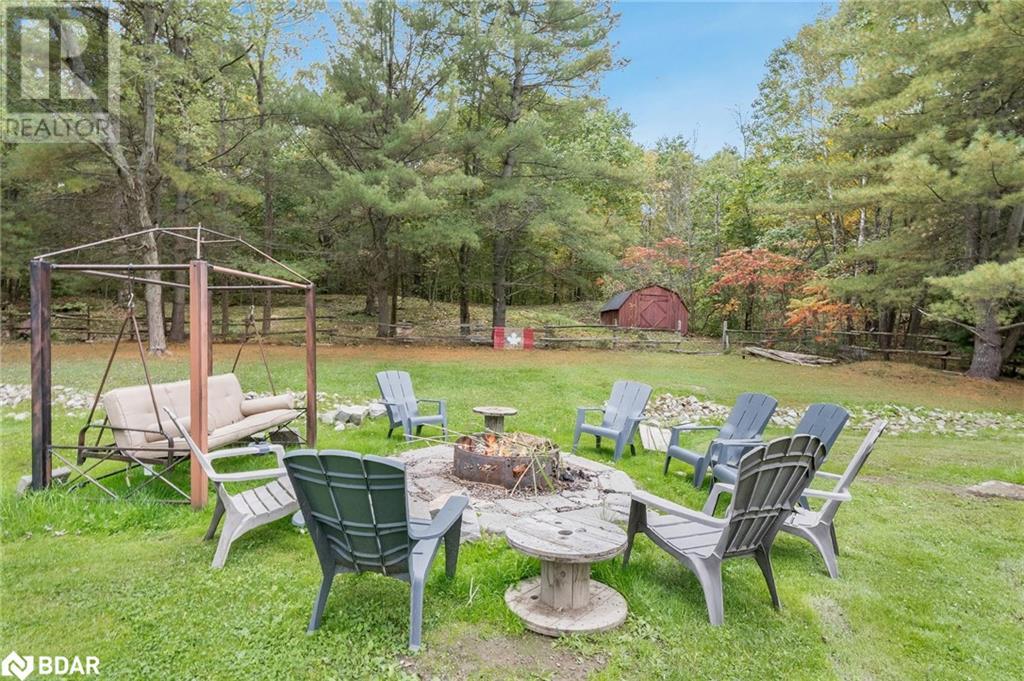4 Bedroom
3 Bathroom
2975 sqft
Raised Bungalow
Central Air Conditioning
Forced Air
$794,900
Top 5 Reasons You Will Love This Home: 1) Spacious detached family home nestled in Washago, just a short drive from Orillia, offering convenient access to all the best local amenities 2) Featuring three generously sized main level bedrooms, including a primary suite with an expansive ensuite and a walk-in closet that provides plenty of space 3) Open-concept main level drenched in natural light, complemented by a cozy family room with hardwood floors, flowing seamlessly from a modern kitchen that opens to a delightful four-season sunroom 4) Added benefit of a fully finished basement that includes an additional bedroom, bathroom, and laundry room, with direct access to the large, insulated, and heated garage 5) Meticulously maintained lot, flaunting a sizeable garden and spacious deck with a built-in hot tub and complete with a 16’x20’ gas-heated workshop, perfect for a home business or creative space. 2,975 fin.sq.ft. Age 26. Visit our website for more detailed information. (id:31454)
Property Details
|
MLS® Number
|
40656368 |
|
Property Type
|
Single Family |
|
Community Features
|
Quiet Area |
|
Equipment Type
|
Water Heater |
|
Features
|
Cul-de-sac, Wet Bar, Paved Driveway, Country Residential |
|
Parking Space Total
|
12 |
|
Rental Equipment Type
|
Water Heater |
|
Structure
|
Workshop, Shed |
Building
|
Bathroom Total
|
3 |
|
Bedrooms Above Ground
|
3 |
|
Bedrooms Below Ground
|
1 |
|
Bedrooms Total
|
4 |
|
Appliances
|
Dishwasher, Dryer, Refrigerator, Stove, Wet Bar, Washer, Hot Tub |
|
Architectural Style
|
Raised Bungalow |
|
Basement Development
|
Finished |
|
Basement Type
|
Full (finished) |
|
Constructed Date
|
1998 |
|
Construction Style Attachment
|
Detached |
|
Cooling Type
|
Central Air Conditioning |
|
Exterior Finish
|
Vinyl Siding |
|
Foundation Type
|
Block |
|
Heating Fuel
|
Propane |
|
Heating Type
|
Forced Air |
|
Stories Total
|
1 |
|
Size Interior
|
2975 Sqft |
|
Type
|
House |
|
Utility Water
|
Drilled Well |
Parking
Land
|
Acreage
|
No |
|
Sewer
|
Septic System |
|
Size Depth
|
253 Ft |
|
Size Frontage
|
106 Ft |
|
Size Total Text
|
1/2 - 1.99 Acres |
|
Zoning Description
|
Srp |
Rooms
| Level |
Type |
Length |
Width |
Dimensions |
|
Basement |
Laundry Room |
|
|
12'4'' x 12'3'' |
|
Basement |
3pc Bathroom |
|
|
Measurements not available |
|
Basement |
Bedroom |
|
|
13'7'' x 10'8'' |
|
Basement |
Recreation Room |
|
|
27'9'' x 25'8'' |
|
Main Level |
4pc Bathroom |
|
|
Measurements not available |
|
Main Level |
Bedroom |
|
|
11'8'' x 10'2'' |
|
Main Level |
Bedroom |
|
|
13'1'' x 10'8'' |
|
Main Level |
Full Bathroom |
|
|
Measurements not available |
|
Main Level |
Primary Bedroom |
|
|
19'1'' x 12'5'' |
|
Main Level |
Sunroom |
|
|
17'7'' x 9'2'' |
|
Main Level |
Family Room |
|
|
14'3'' x 14'1'' |
|
Main Level |
Dining Room |
|
|
14'5'' x 8'7'' |
|
Main Level |
Kitchen |
|
|
14'5'' x 12'0'' |
https://www.realtor.ca/real-estate/27518213/7955-park-lane-crescent-ramara































