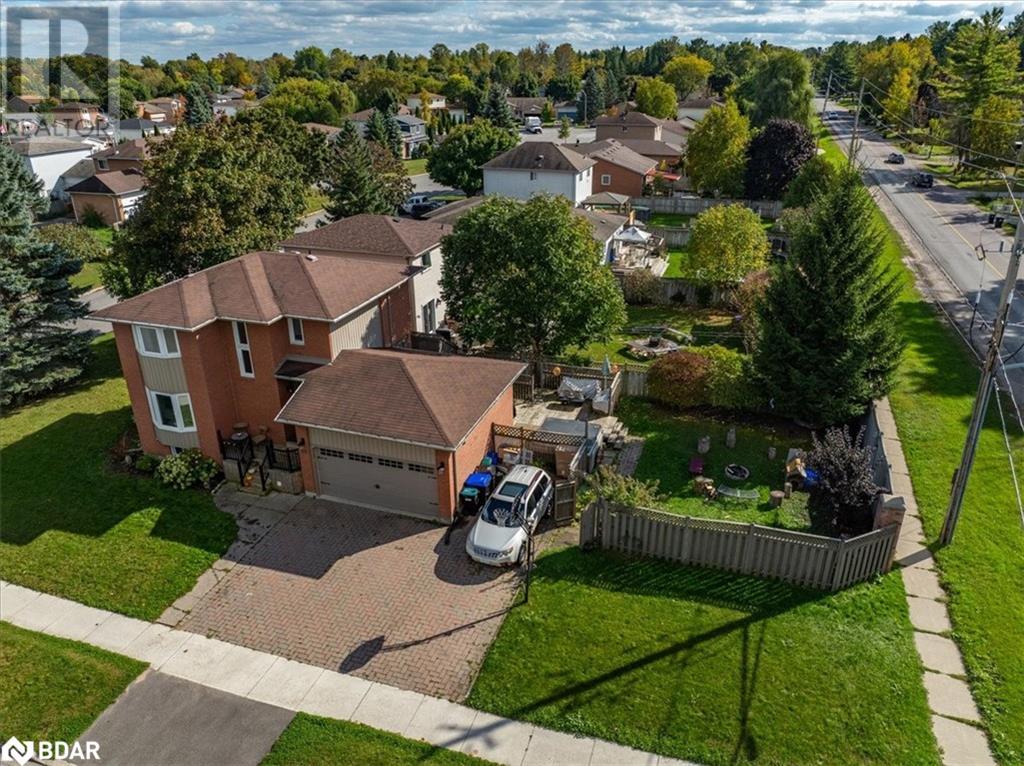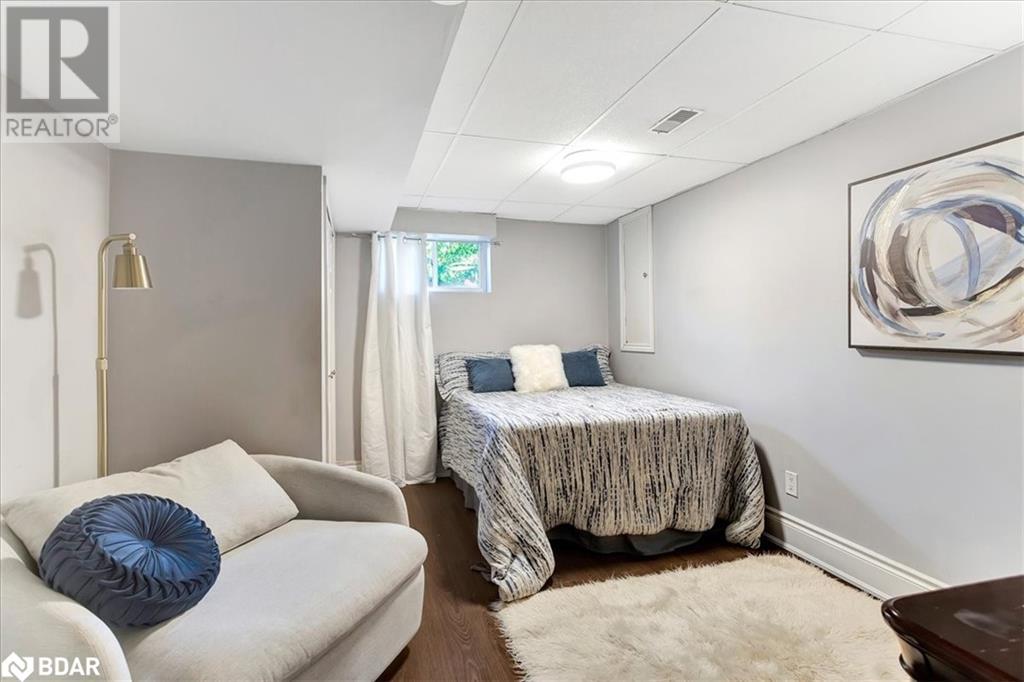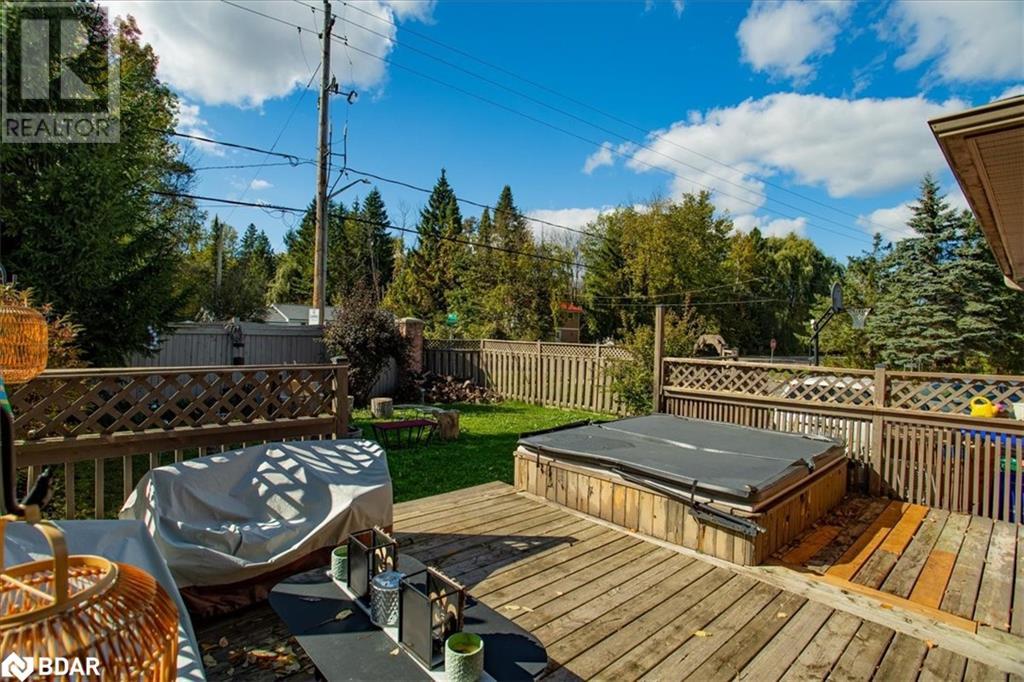4 Bedroom
3 Bathroom
2499 sqft
2 Level
Central Air Conditioning
$849,900
Welcome to this beautiful two-story detached family home on a desirable corner lot in a prestigious Innisfil neighborhood. The property boasts a fully fenced yard, perfect for privacy and outdoor fun. Inside, enjoy a newer kitchen, upgraded bathrooms, hardwood throughout the main level and bright, spacious rooms. The finished basement features an extra bedroom and full bathroom, ideal for a teen or in-law suite. Outside, a custom-built deck and fire pit creates an entertainer's paradise. Just a short walk to beaches, parks, schools, and shops. Includes stainless kitchen steel appliances, reverse osmosis water filtration and ethernet in the basement. 1,995 fin. sq. ft. (id:31454)
Property Details
|
MLS® Number
|
40656529 |
|
Property Type
|
Single Family |
|
Amenities Near By
|
Beach, Park, Schools, Shopping |
|
Features
|
Country Residential, Sump Pump, Automatic Garage Door Opener, In-law Suite |
|
Parking Space Total
|
5 |
|
Structure
|
Porch |
Building
|
Bathroom Total
|
3 |
|
Bedrooms Above Ground
|
3 |
|
Bedrooms Below Ground
|
1 |
|
Bedrooms Total
|
4 |
|
Appliances
|
Central Vacuum, Dishwasher, Dryer, Refrigerator, Washer, Gas Stove(s) |
|
Architectural Style
|
2 Level |
|
Basement Development
|
Finished |
|
Basement Type
|
Full (finished) |
|
Constructed Date
|
1995 |
|
Construction Style Attachment
|
Detached |
|
Cooling Type
|
Central Air Conditioning |
|
Exterior Finish
|
Aluminum Siding, Brick Veneer |
|
Foundation Type
|
Poured Concrete |
|
Half Bath Total
|
1 |
|
Heating Fuel
|
Natural Gas |
|
Stories Total
|
2 |
|
Size Interior
|
2499 Sqft |
|
Type
|
House |
|
Utility Water
|
Municipal Water |
Parking
Land
|
Acreage
|
No |
|
Land Amenities
|
Beach, Park, Schools, Shopping |
|
Sewer
|
Municipal Sewage System |
|
Size Depth
|
130 Ft |
|
Size Frontage
|
49 Ft |
|
Size Total Text
|
Under 1/2 Acre |
|
Zoning Description
|
R1 |
Rooms
| Level |
Type |
Length |
Width |
Dimensions |
|
Second Level |
4pc Bathroom |
|
|
Measurements not available |
|
Second Level |
Bedroom |
|
|
10'3'' x 8'7'' |
|
Second Level |
Bedroom |
|
|
11'6'' x 9'4'' |
|
Second Level |
Primary Bedroom |
|
|
14'3'' x 10'6'' |
|
Basement |
3pc Bathroom |
|
|
Measurements not available |
|
Basement |
Laundry Room |
|
|
Measurements not available |
|
Basement |
Recreation Room |
|
|
Measurements not available |
|
Basement |
Bedroom |
|
|
14'6'' x 11'0'' |
|
Main Level |
2pc Bathroom |
|
|
Measurements not available |
|
Main Level |
Kitchen |
|
|
15'6'' x 10'11'' |
|
Main Level |
Dining Room |
|
|
10'11'' x 9'3'' |
|
Main Level |
Living Room |
|
|
14'9'' x 11'5'' |
https://www.realtor.ca/real-estate/27500150/795-rose-lane-innisfil





































