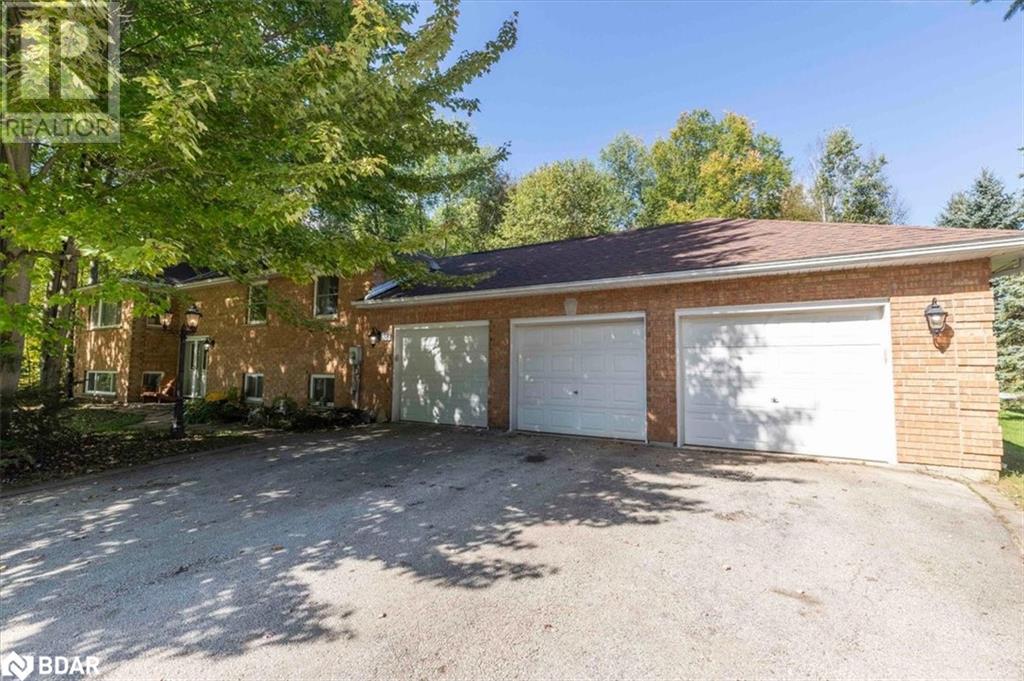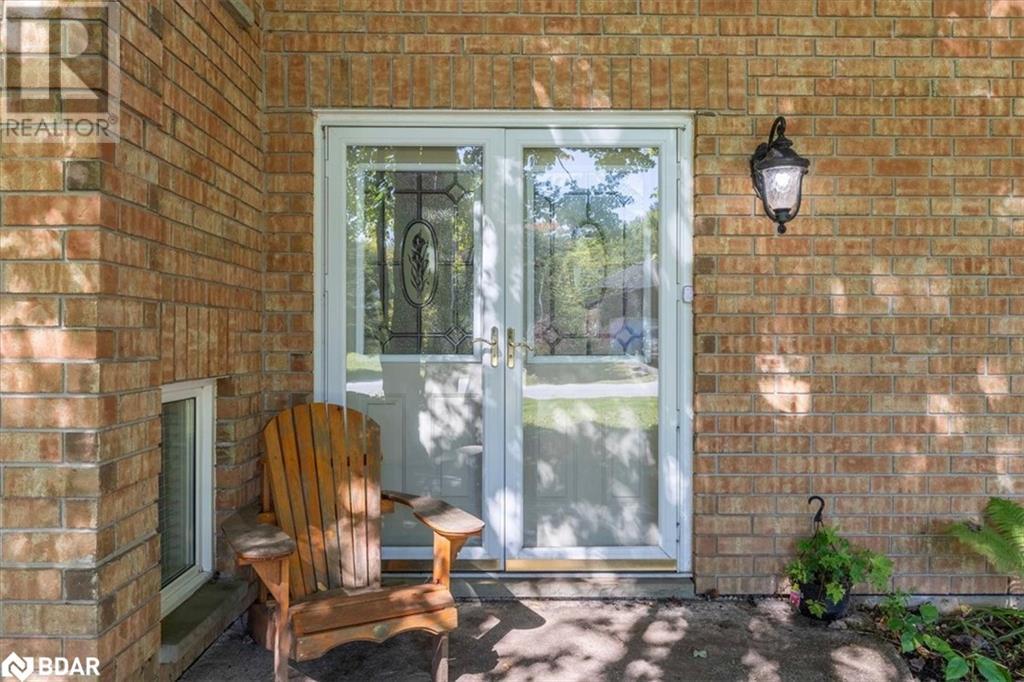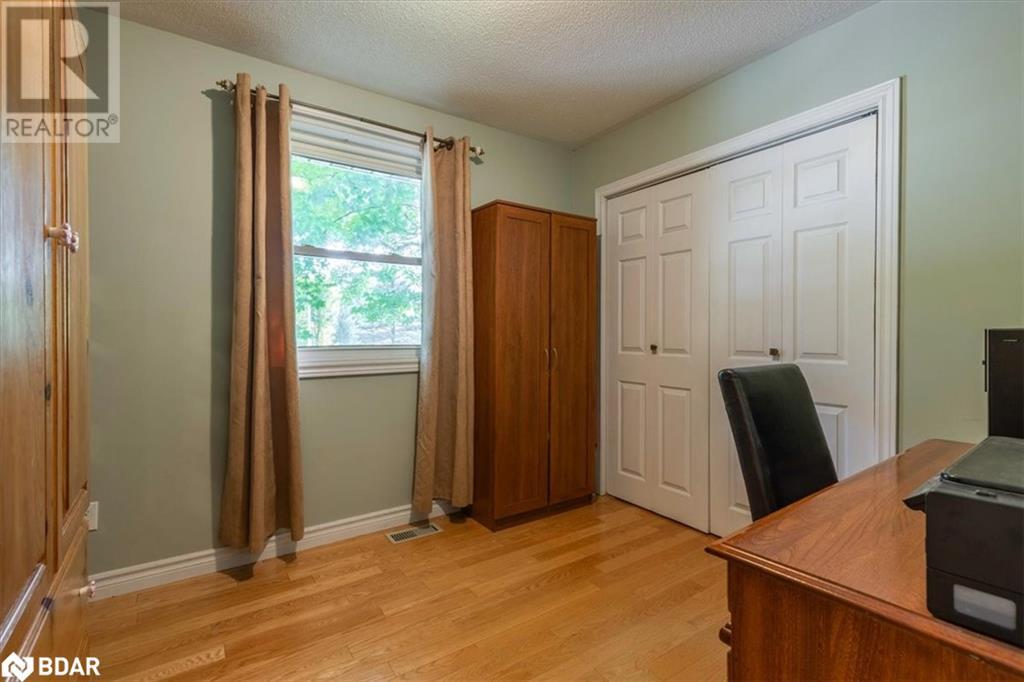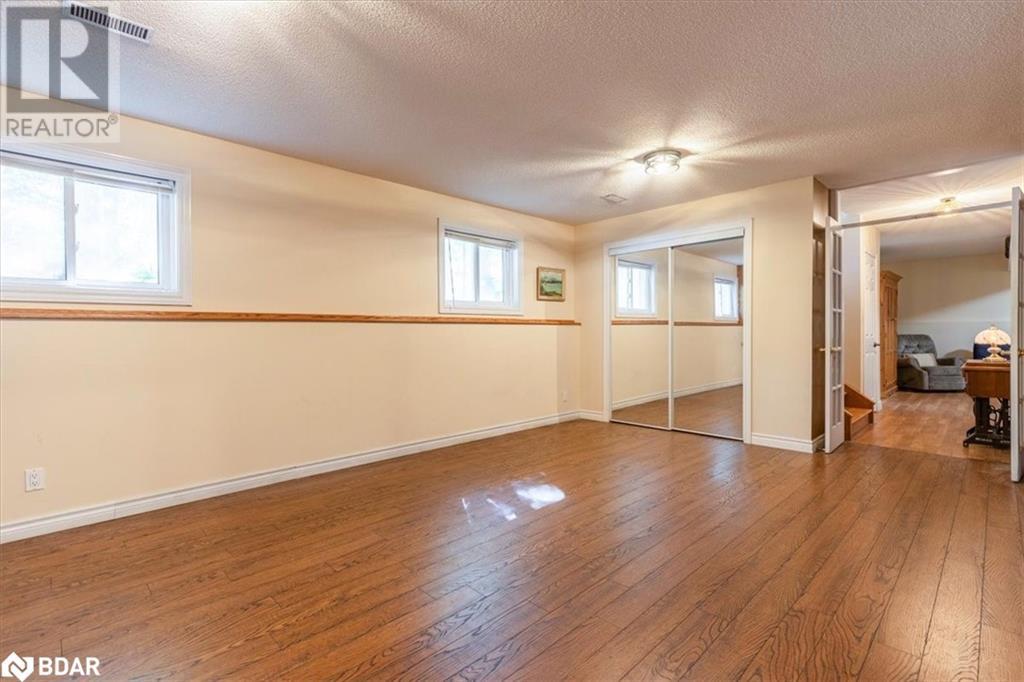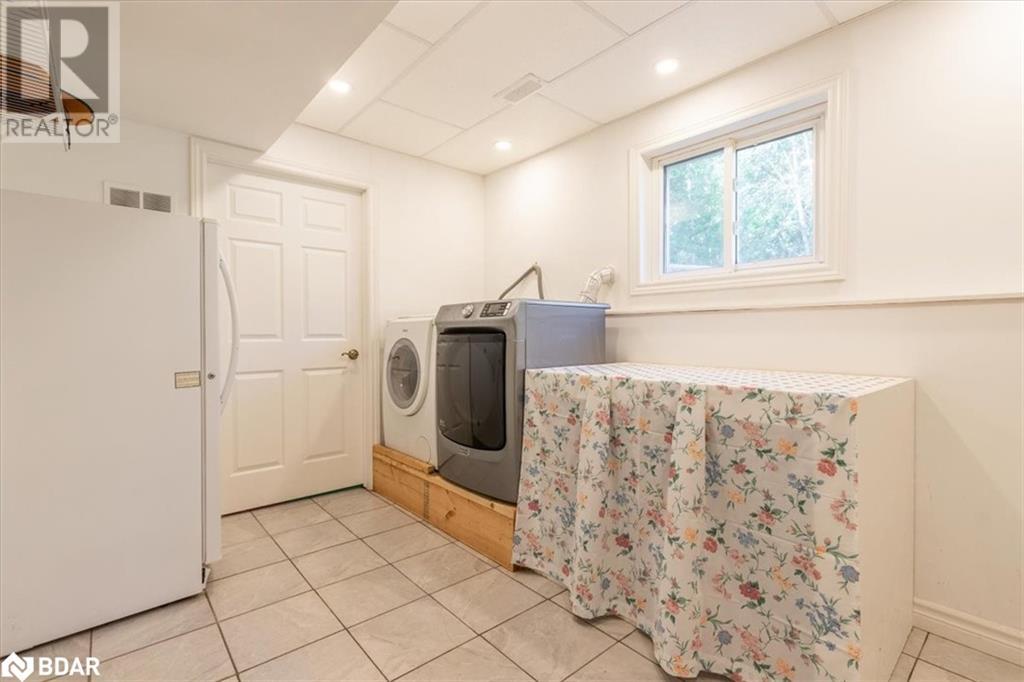4 Bedroom
2 Bathroom
2010 sqft
Raised Bungalow
Fireplace
Above Ground Pool
Central Air Conditioning
Forced Air
$900,000
Amazing all brick raised bungalow with an oversized triple car garage, all set on a spacious country corner lot! As you step inside, you’ll be greeted by an open-concept space that’s perfect for making family memories. The main level features beautiful hardwood floors and large windows that flood the three bedrooms with natural light. Plus, there’s a stylish 4-piece bathroom with a chic stone countertop vanity! Step out onto the back deck from the dining room and dive into your personal oasis. It’s ideal for BBQs, family dinners, and summer fun in the above-ground pool—your ultimate retreat! Head downstairs to find more large windows in the cozy bedroom, bathroom, and spacious rec room (formerly a billiards area). Relax by the gas fireplace in the family room, perfect for cozy nights. And don’t forget the finished laundry room with a separate entrance to the oversized triple car garage (22ft deep), ready for all your cars and outdoor gear. Embrace the charm of New Lowell, a tight-knit community surrounded by nature, with shopping and entertainment just a hop away in Angus and Barrie! Year Built - 1997. Total finished SQFT - 2,010. (id:31454)
Property Details
|
MLS® Number
|
40655618 |
|
Property Type
|
Single Family |
|
Amenities Near By
|
Golf Nearby, Park, Schools |
|
Communication Type
|
High Speed Internet |
|
Community Features
|
Quiet Area, Community Centre |
|
Equipment Type
|
None |
|
Features
|
Corner Site, Paved Driveway, Country Residential, Sump Pump |
|
Parking Space Total
|
9 |
|
Pool Type
|
Above Ground Pool |
|
Rental Equipment Type
|
None |
|
Structure
|
Shed |
Building
|
Bathroom Total
|
2 |
|
Bedrooms Above Ground
|
3 |
|
Bedrooms Below Ground
|
1 |
|
Bedrooms Total
|
4 |
|
Appliances
|
Central Vacuum, Dishwasher, Dryer, Refrigerator, Stove, Washer, Microwave Built-in, Window Coverings, Garage Door Opener |
|
Architectural Style
|
Raised Bungalow |
|
Basement Development
|
Finished |
|
Basement Type
|
Full (finished) |
|
Construction Style Attachment
|
Detached |
|
Cooling Type
|
Central Air Conditioning |
|
Exterior Finish
|
Brick |
|
Fireplace Present
|
Yes |
|
Fireplace Total
|
1 |
|
Fixture
|
Ceiling Fans |
|
Heating Fuel
|
Natural Gas |
|
Heating Type
|
Forced Air |
|
Stories Total
|
1 |
|
Size Interior
|
2010 Sqft |
|
Type
|
House |
|
Utility Water
|
Municipal Water |
Parking
Land
|
Acreage
|
No |
|
Land Amenities
|
Golf Nearby, Park, Schools |
|
Sewer
|
Septic System |
|
Size Depth
|
183 Ft |
|
Size Frontage
|
144 Ft |
|
Size Irregular
|
0.51 |
|
Size Total
|
0.51 Ac|1/2 - 1.99 Acres |
|
Size Total Text
|
0.51 Ac|1/2 - 1.99 Acres |
|
Zoning Description
|
Rs1 |
Rooms
| Level |
Type |
Length |
Width |
Dimensions |
|
Lower Level |
Laundry Room |
|
|
11'9'' x 8'11'' |
|
Lower Level |
Recreation Room |
|
|
22'2'' x 12'9'' |
|
Lower Level |
Bedroom |
|
|
12'8'' x 10'3'' |
|
Lower Level |
3pc Bathroom |
|
|
8'11'' x 5'10'' |
|
Lower Level |
Family Room |
|
|
16'0'' x 14'5'' |
|
Main Level |
Primary Bedroom |
|
|
14'4'' x 9'7'' |
|
Main Level |
Bedroom |
|
|
10'1'' x 9'9'' |
|
Main Level |
Bedroom |
|
|
10'0'' x 8'11'' |
|
Main Level |
4pc Bathroom |
|
|
6'11'' x 4'11'' |
|
Main Level |
Kitchen |
|
|
9'8'' x 8'5'' |
|
Main Level |
Dining Room |
|
|
11'1'' x 8'8'' |
|
Main Level |
Living Room |
|
|
13'3'' x 12'10'' |
Utilities
|
Electricity
|
Available |
|
Natural Gas
|
Available |
https://www.realtor.ca/real-estate/27485391/38-lamers-rd-new-lowell
