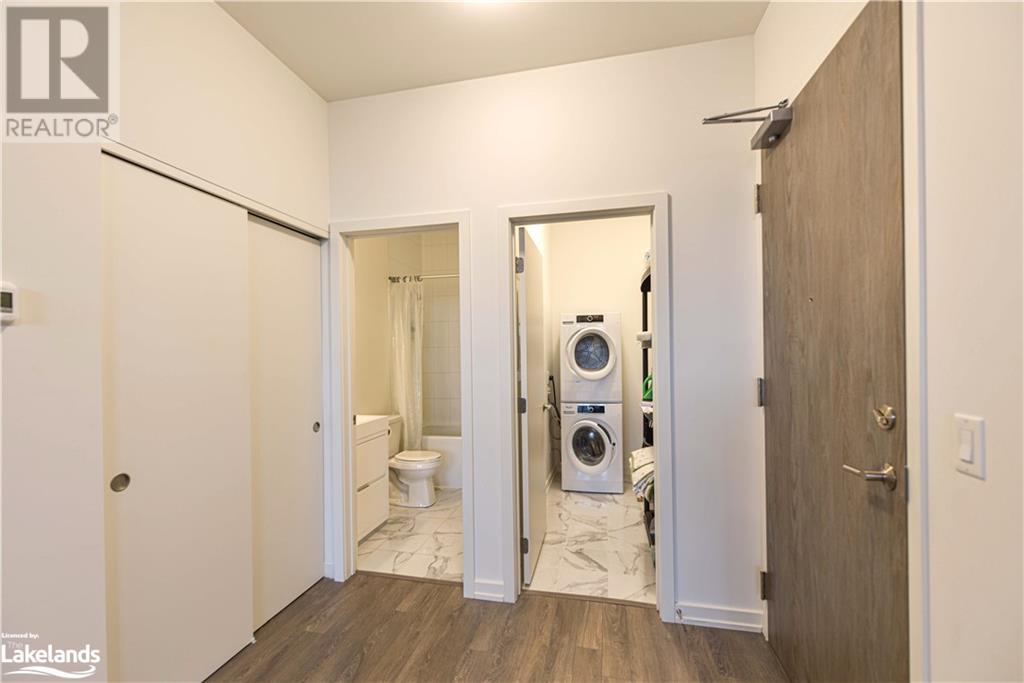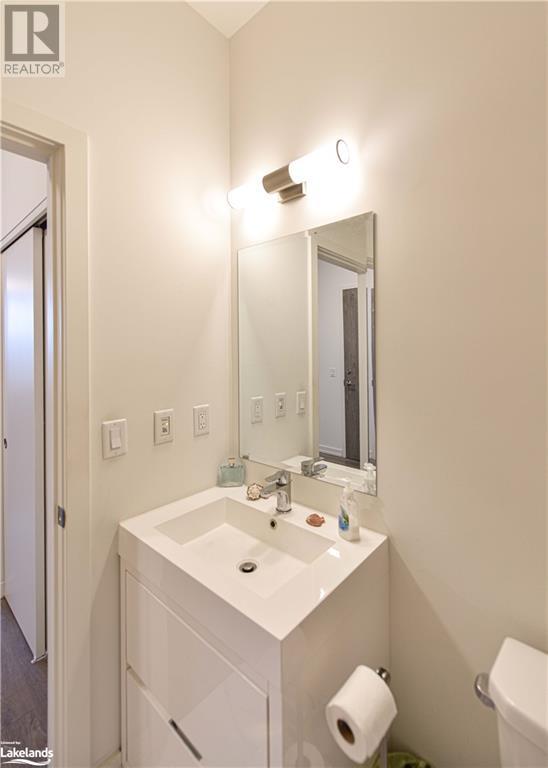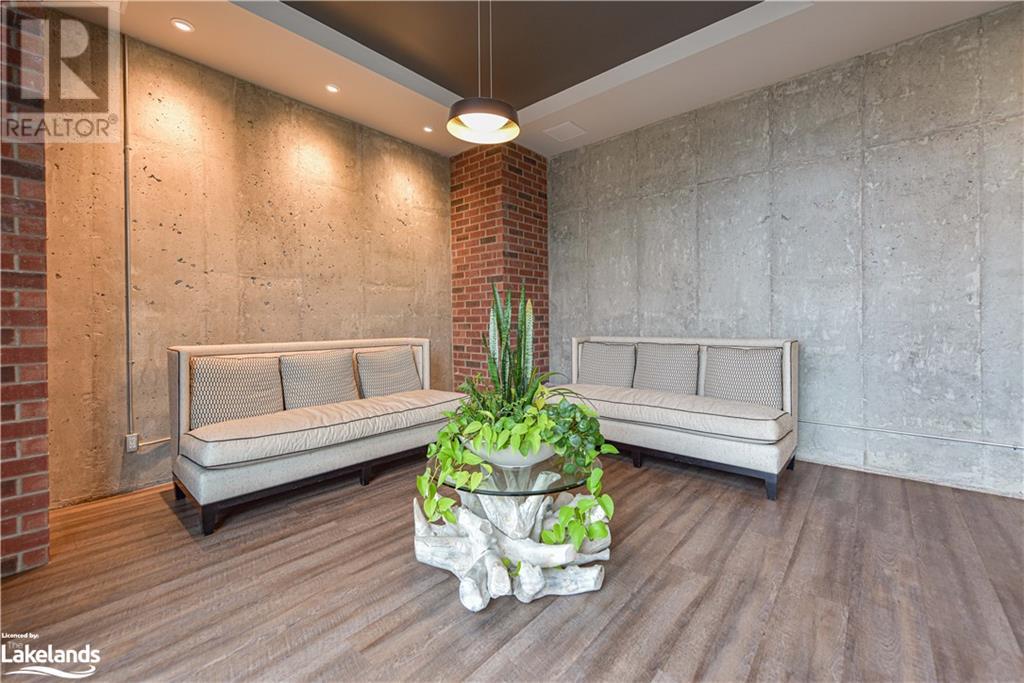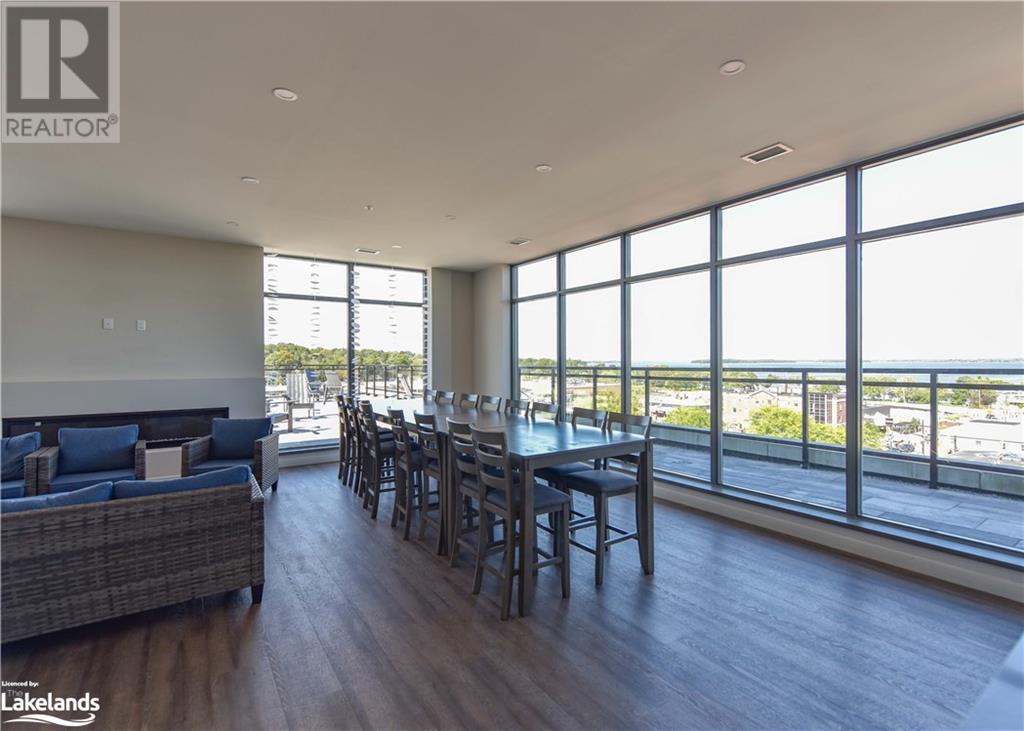21 Matchedash Street S Unit# 212 Orillia, Ontario L3V 4W4
1 Bedroom
1 Bathroom
689 sqft
Loft
Wall Unit
Heat Pump
$544,900Maintenance, Insurance, Property Management, Water
$394.85 Monthly
Maintenance, Insurance, Property Management, Water
$394.85 MonthlyWelcome to Mathedash Lofts nestled in Downtown Orillia. This 1 bedroom loft offers 697 Square Feet of Living Space with Lake Couchiching Views. The unit features an open Concept layout with a 4 PC bathroom, separate bedroom, and in-suite laundry. There is only 2 Rosslyn layouts in the building and this is one of them. This unit comes with Stainless Steel appliances, a locker and owned underground parking spot. Other Features of the building include a roof top terrace, party room and visitor parking (id:31454)
Property Details
| MLS® Number | 40653088 |
| Property Type | Single Family |
| Amenities Near By | Beach, Hospital, Marina, Park, Place Of Worship, Playground, Public Transit, Shopping |
| Communication Type | High Speed Internet |
| Community Features | Community Centre |
| Features | Visual Exposure |
| Parking Space Total | 1 |
| Storage Type | Locker |
| View Type | View Of Water |
Building
| Bathroom Total | 1 |
| Bedrooms Above Ground | 1 |
| Bedrooms Total | 1 |
| Amenities | Party Room |
| Appliances | Dishwasher, Dryer, Refrigerator, Stove, Washer, Microwave Built-in, Window Coverings |
| Architectural Style | Loft |
| Basement Type | None |
| Constructed Date | 2020 |
| Construction Style Attachment | Attached |
| Cooling Type | Wall Unit |
| Exterior Finish | Brick Veneer, Concrete |
| Fire Protection | Smoke Detectors |
| Foundation Type | Poured Concrete |
| Heating Type | Heat Pump |
| Size Interior | 689 Sqft |
| Type | Apartment |
| Utility Water | Municipal Water |
Parking
| Underground | |
| Visitor Parking |
Land
| Access Type | Water Access, Highway Nearby |
| Acreage | No |
| Land Amenities | Beach, Hospital, Marina, Park, Place Of Worship, Playground, Public Transit, Shopping |
| Sewer | Municipal Sewage System |
| Size Total Text | Unknown |
| Zoning Description | C1-1 |
Rooms
| Level | Type | Length | Width | Dimensions |
|---|---|---|---|---|
| Main Level | 4pc Bathroom | Measurements not available | ||
| Main Level | Primary Bedroom | 9'3'' x 10'0'' | ||
| Main Level | Living Room | 13'1'' x 10'6'' | ||
| Main Level | Kitchen/dining Room | 16'2'' x 12'2'' |
https://www.realtor.ca/real-estate/27469143/21-matchedash-street-s-unit-212-orillia
Interested?
Contact us for more information




































