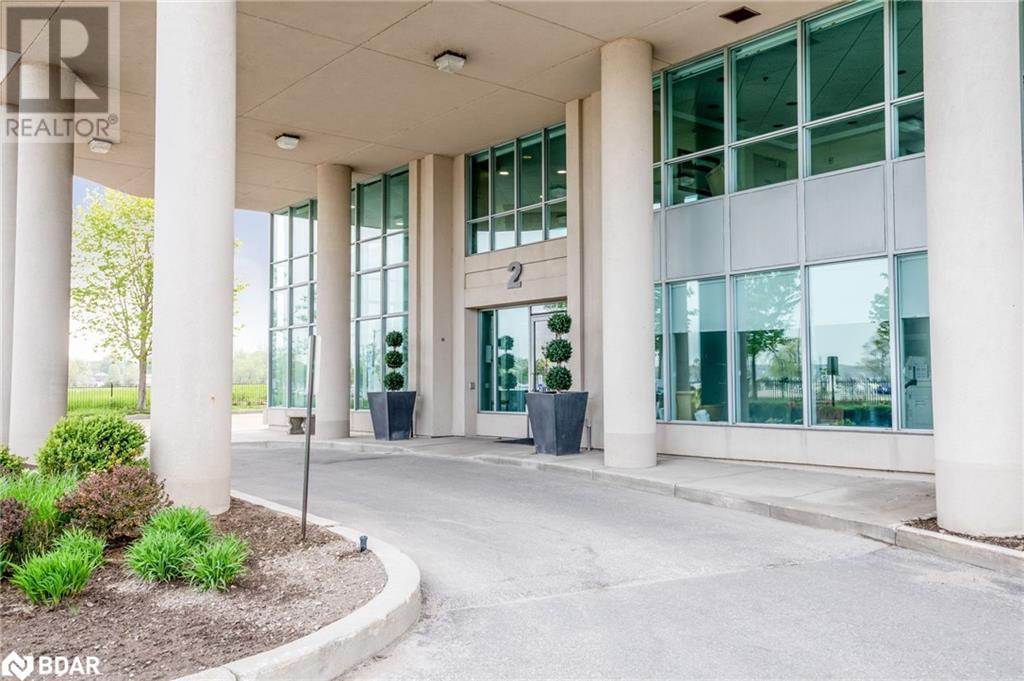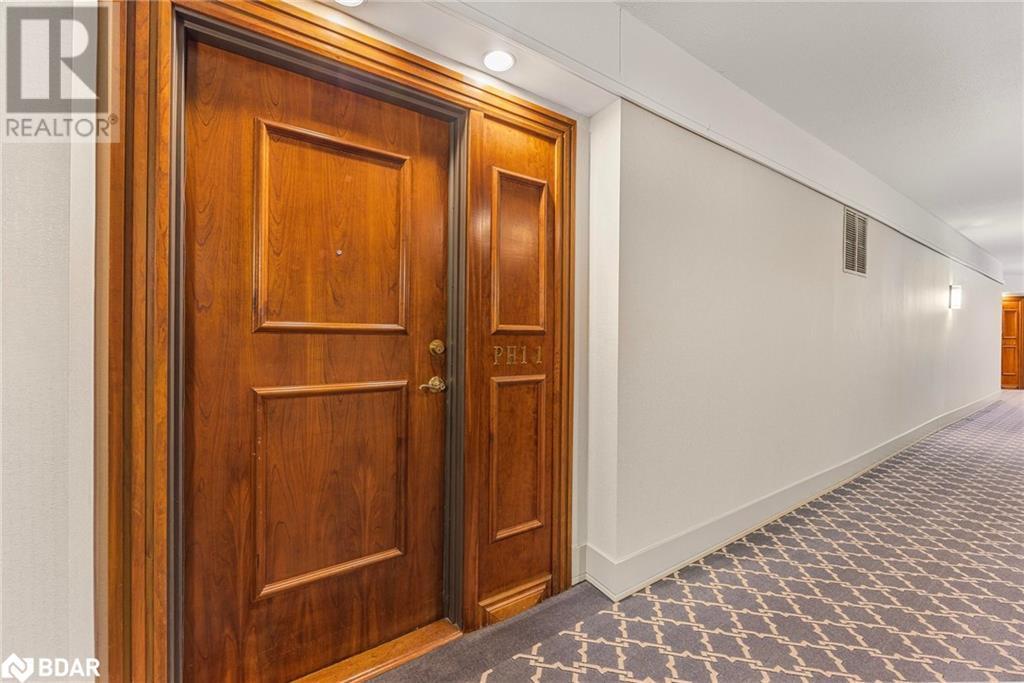2 Toronto Street Unit# Ph1 1 Barrie, Ontario L4N 9R2
$1,495,900Maintenance, Insurance, Landscaping, Water, Parking
$1,618.64 Monthly
Maintenance, Insurance, Landscaping, Water, Parking
$1,618.64 MonthlyWelcome to waterfront luxury living at its finest in this rare 3-bedroom, 2-bathroom Penthouse condo nestled in the heart of Barrie's waterfront. Enjoy breathtaking direct views of Kempenfelt Bay from the comfort of your own home, where every day feels like a serene retreat. Step inside and experience this spacious unit boasting an abundance of natural light and panoramic vistas of the bay. The open-concept layout seamlessly integrates the living, dining, and kitchen areas, creating an ideal space for both relaxation and entertainment. You or your guests can also enjoy the fresh air and take in the views from one of the two balconies offered with this unit. Wake up in your expansive primary bedroom, complete with its own private en-suite bathroom and large balcony overlooking the bay. Convenience is key with this property, featuring not one, but two parking spots as well as a generously sized storage unit to accommodate all your belongings. This Grand Harbour condo offers the epitome of waterfront living in Barrie. Don't miss your chance to make this dream oasis your new home. Schedule your private viewing today! (id:31454)
Property Details
| MLS® Number | 40649480 |
| Property Type | Single Family |
| Amenities Near By | Beach, Hospital, Marina, Park, Place Of Worship, Playground, Public Transit, Schools, Shopping |
| Features | Conservation/green Belt, Balcony |
| Parking Space Total | 2 |
| Storage Type | Locker |
Building
| Bathroom Total | 2 |
| Bedrooms Above Ground | 3 |
| Bedrooms Total | 3 |
| Amenities | Exercise Centre, Guest Suite, Party Room |
| Appliances | Central Vacuum, Dishwasher, Dryer, Freezer, Microwave, Refrigerator, Stove, Washer, Window Coverings |
| Basement Type | None |
| Construction Style Attachment | Attached |
| Cooling Type | Central Air Conditioning |
| Exterior Finish | Stucco |
| Heating Type | Forced Air |
| Stories Total | 1 |
| Size Interior | 2244 Sqft |
| Type | Apartment |
| Utility Water | Municipal Water |
Parking
| Underground |
Land
| Access Type | Water Access |
| Acreage | No |
| Land Amenities | Beach, Hospital, Marina, Park, Place Of Worship, Playground, Public Transit, Schools, Shopping |
| Sewer | Municipal Sewage System |
| Size Total Text | Unknown |
| Zoning Description | C2-2 |
Rooms
| Level | Type | Length | Width | Dimensions |
|---|---|---|---|---|
| Main Level | Full Bathroom | 10'10'' x 7'6'' | ||
| Main Level | Primary Bedroom | 22'8'' x 13'9'' | ||
| Main Level | 4pc Bathroom | 9'7'' x 4'10'' | ||
| Main Level | Bedroom | 15'9'' x 11'9'' | ||
| Main Level | Bedroom | 13'1'' x 11'9'' | ||
| Main Level | Family Room | 25'4'' x 16'0'' | ||
| Main Level | Dining Room | 19'4'' x 12'8'' | ||
| Main Level | Pantry | 13'3'' x 6'0'' | ||
| Main Level | Kitchen | 12'5'' x 9'4'' | ||
| Main Level | Foyer | 9'5'' x 7'9'' |
https://www.realtor.ca/real-estate/27438135/2-toronto-street-unit-ph1-1-barrie
Interested?
Contact us for more information






































