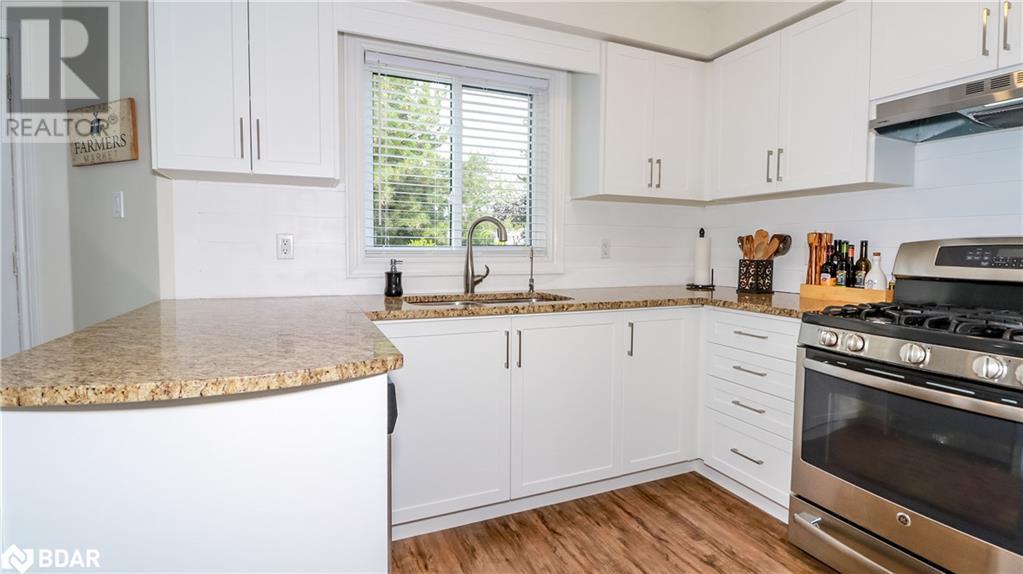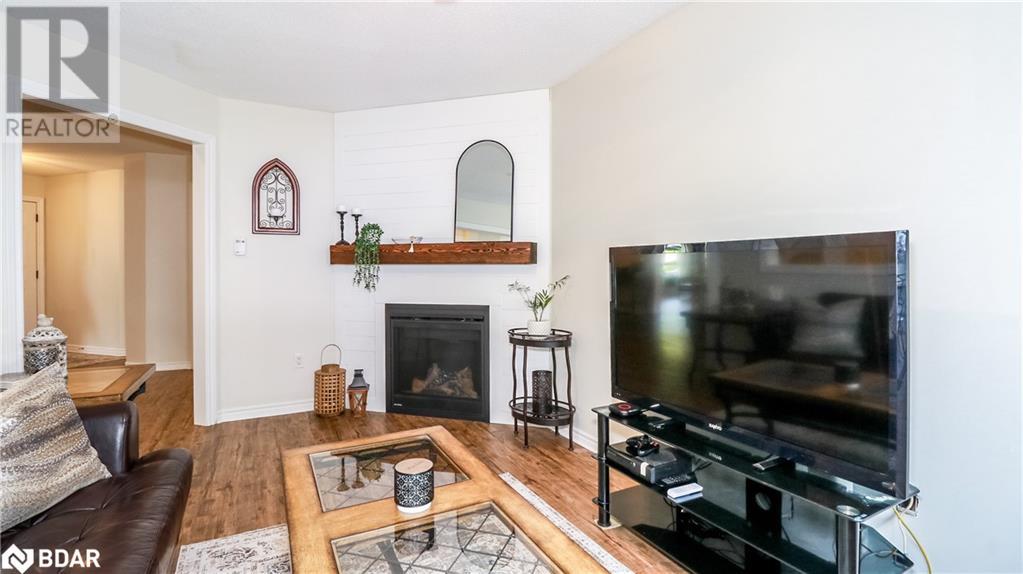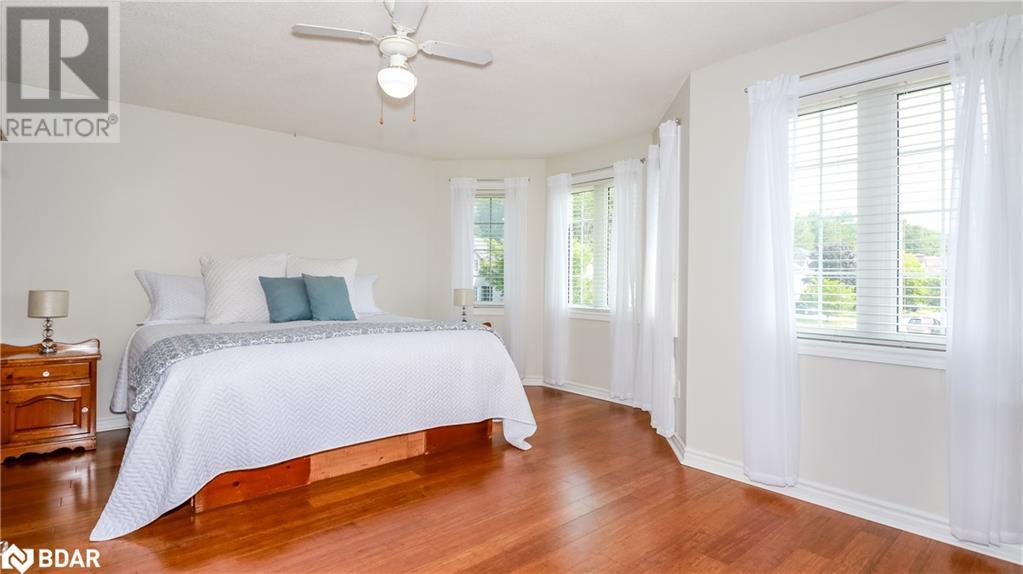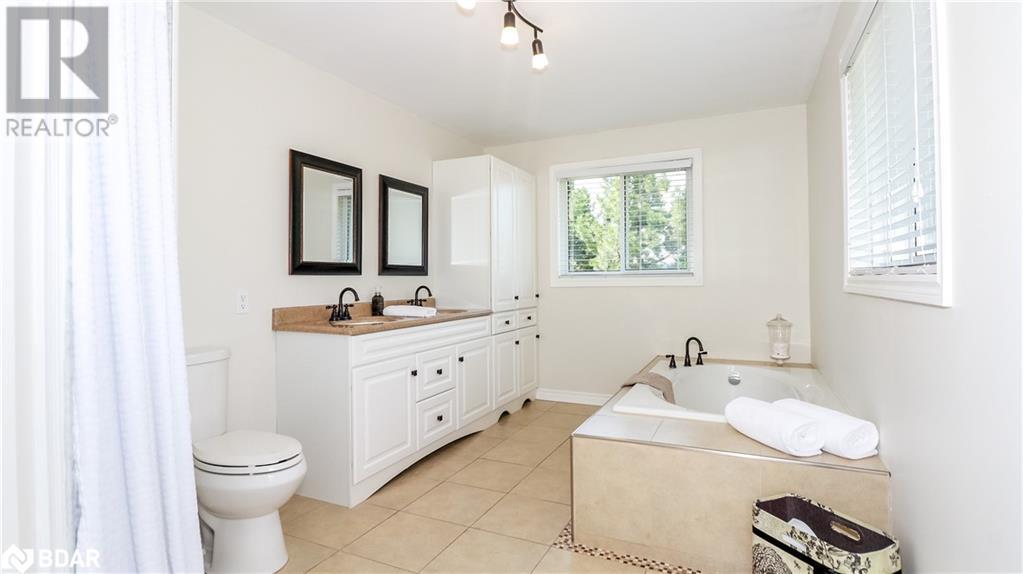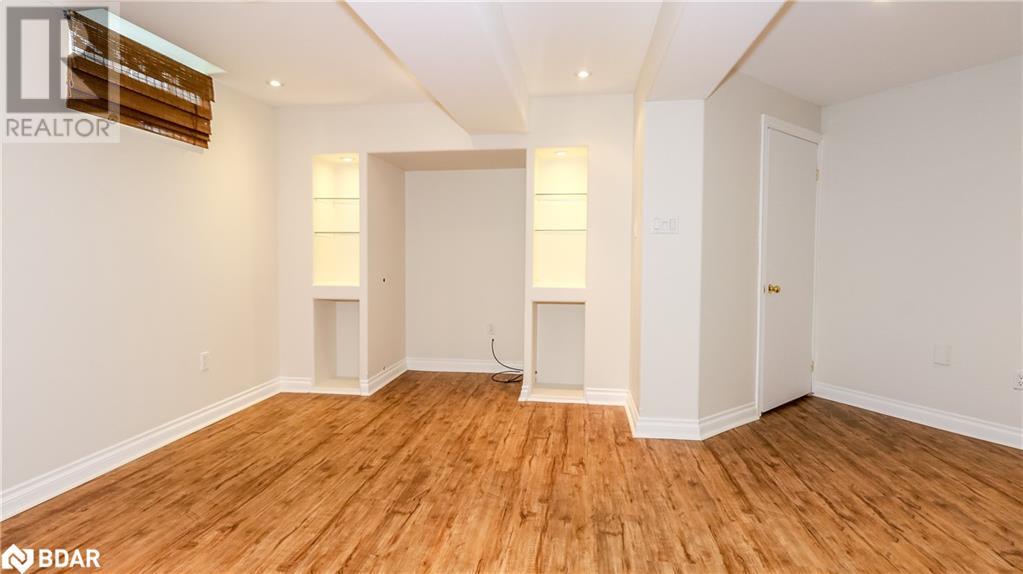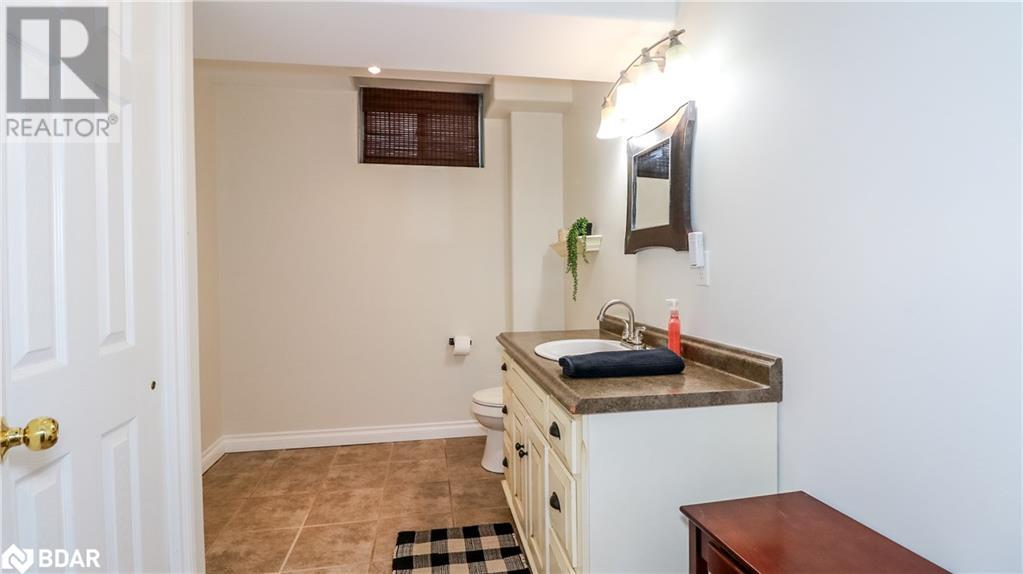68 Stoneybrook Crescent Barrie, Ontario L4N 0A6
$929,900
SELLERS ARE MOTIVATED! WELCOME HOME! BEAUTIFUL FULLY FINISHED ALL BRICK 2 STOREY HOME IN THE ARDAGH BLUFFS WILL NOT DISAPPOINT. WITH MORE THAN 3100 SQ FT OF FINISHED LIVING AREA FOR YOUR FAMILY. 3 LARGE BEDROOMS, PRIMARY WITH UPDATED 5 PC ENSUITE. MAIN BATH FEATURES UPDATED VANITY & TILE & A WALK IN LINEN CLOSET. HARDWOOD BAMBOO FLOORS ON THE UPPER FLOOR. MAIN FLOOR FAMILY ROOM WITH NEW GAS FIREPLACE, LARGE UPDATED EAT-IN KITCHEN WITH GRANITE COUNTERTOP, LARGE PANTRY & 5 BURNER GAS STOVE. CONVENIENT UPDATED MAIN FLOOR LAUNDRY WITH INSIDE ENTRY FROM THE GARAGE & A UPDATED 2 PIECE POWDER ROOM. THE FULLY FINISHED LOWER LEVEL OFFERS ENDLESS OPTIONS WITH A OPEN FLOOR PLAN, DECORATIVE NICHES, POT LIGHTS, OFFICE AREA, ALL NEW LVP FLOORING AND A 2 PC BATH WITH A ROUGH IN FOR A SHOWER. THIS HOME HAS BEEN UPDATED THROUGHOUT INCLUDING LUXURY VINYL PLANK FLOORING (2024), FIREPLACE (2024), GARAGE DOORS (2024), A/C (2024), WASHER (2024) KITCHEN DOORS (SOFT CLOSE) & NEW DRAWERS. FURNACE & SHINGLES HAVE BEEN REPLACED APPROX 10 YRS. THIS LARGE SOUTH FACING CORNER LOT IS PERFECT FOR A POOL OR COULD EASILY ALLOW A SEPERATE ENTRY TO THE LOWER LEVEL FOR A FUTURE IN-LAW SUITE. ENJOY MILES OF WALKING TRAILS, WALKING DISTANCE TO RESTAURANTS, PARKS & 2 ELEMENTARY SCHOOLS & HIGH SCHOOL. (id:31454)
Open House
This property has open houses!
12:00 pm
Ends at:2:00 pm
1:00 pm
Ends at:4:00 pm
Property Details
| MLS® Number | 40638301 |
| Property Type | Single Family |
| Amenities Near By | Park, Place Of Worship, Playground, Public Transit, Schools, Shopping |
| Community Features | Community Centre, School Bus |
| Equipment Type | Water Heater |
| Features | Conservation/green Belt, Automatic Garage Door Opener |
| Parking Space Total | 4 |
| Rental Equipment Type | Water Heater |
Building
| Bathroom Total | 4 |
| Bedrooms Above Ground | 3 |
| Bedrooms Total | 3 |
| Appliances | Central Vacuum, Dishwasher, Dryer, Refrigerator, Washer, Gas Stove(s), Hood Fan, Window Coverings, Garage Door Opener |
| Architectural Style | 2 Level |
| Basement Development | Finished |
| Basement Type | Full (finished) |
| Construction Style Attachment | Detached |
| Cooling Type | Central Air Conditioning |
| Exterior Finish | Brick |
| Fire Protection | Security System |
| Fireplace Present | Yes |
| Fireplace Total | 1 |
| Fixture | Ceiling Fans |
| Foundation Type | Poured Concrete |
| Half Bath Total | 2 |
| Heating Fuel | Natural Gas |
| Heating Type | Forced Air |
| Stories Total | 2 |
| Size Interior | 3125 Sqft |
| Type | House |
| Utility Water | Municipal Water |
Parking
| Attached Garage |
Land
| Access Type | Highway Access, Highway Nearby |
| Acreage | No |
| Land Amenities | Park, Place Of Worship, Playground, Public Transit, Schools, Shopping |
| Landscape Features | Landscaped |
| Sewer | Municipal Sewage System |
| Size Depth | 111 Ft |
| Size Frontage | 40 Ft |
| Size Total Text | Under 1/2 Acre |
| Zoning Description | R3 |
Rooms
| Level | Type | Length | Width | Dimensions |
|---|---|---|---|---|
| Second Level | 4pc Bathroom | 12'3'' x 9'9'' | ||
| Second Level | Bedroom | 14'9'' x 9'5'' | ||
| Second Level | Bedroom | 11'9'' x 11'9'' | ||
| Second Level | Full Bathroom | 14'2'' x 9'0'' | ||
| Second Level | Primary Bedroom | 17'1'' x 14'5'' | ||
| Basement | 2pc Bathroom | 10'0'' x 7'0'' | ||
| Basement | Office | 10'0'' x 7'1'' | ||
| Basement | Recreation Room | 18'0'' x 9'0'' | ||
| Basement | Recreation Room | 22'9'' x 9'0'' | ||
| Main Level | 2pc Bathroom | 5'4'' x 4'3'' | ||
| Main Level | Laundry Room | 7'9'' x 6'8'' | ||
| Main Level | Family Room | 18'9'' x 9'9'' | ||
| Main Level | Living Room | 13'0'' x 10'2'' | ||
| Main Level | Dining Room | 11'8'' x 10'2'' | ||
| Main Level | Eat In Kitchen | 19'0'' x 10'6'' |
https://www.realtor.ca/real-estate/27335285/68-stoneybrook-crescent-barrie
Interested?
Contact us for more information












