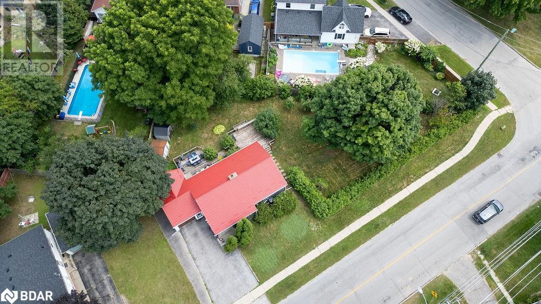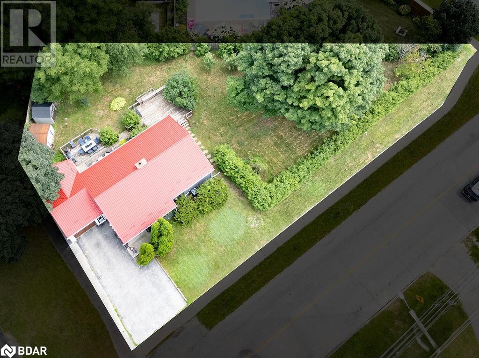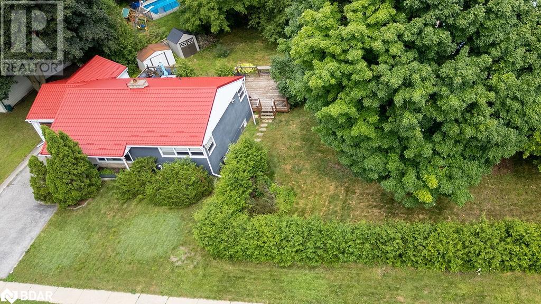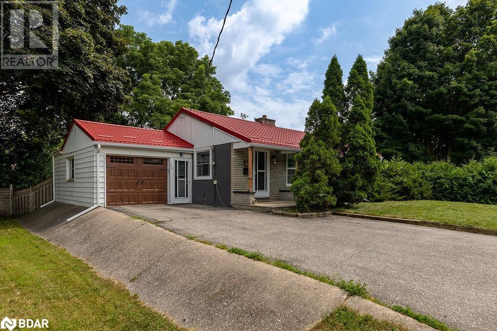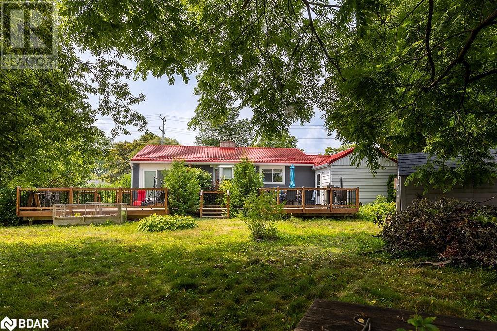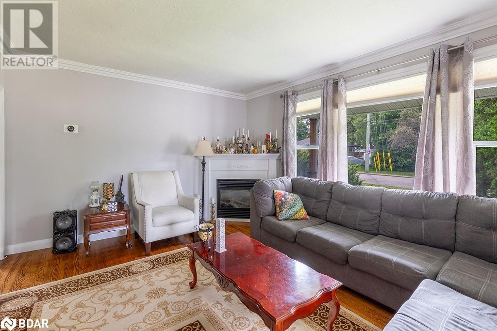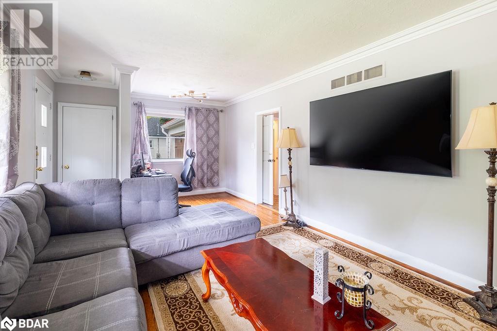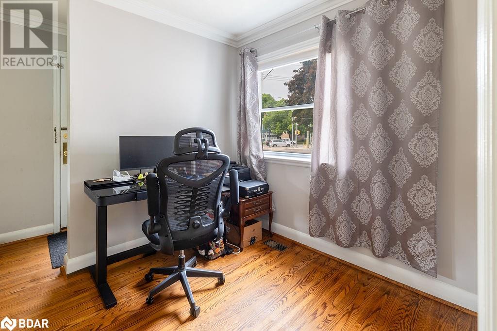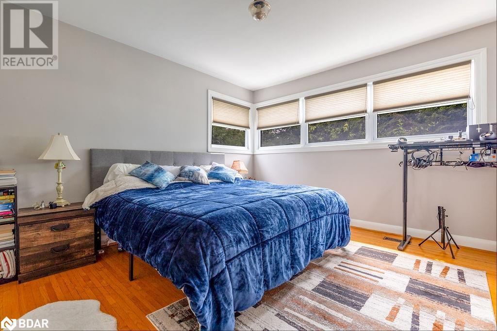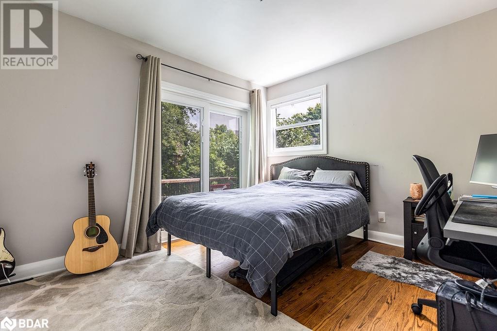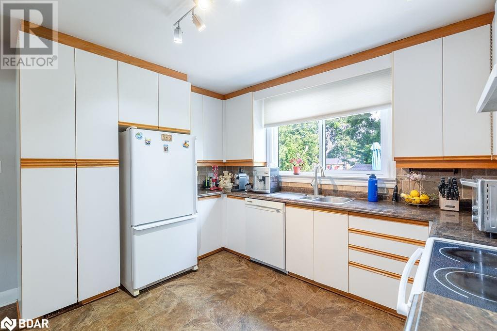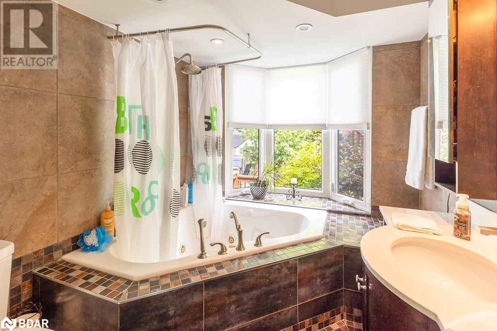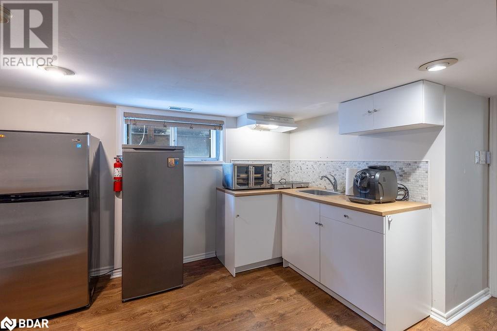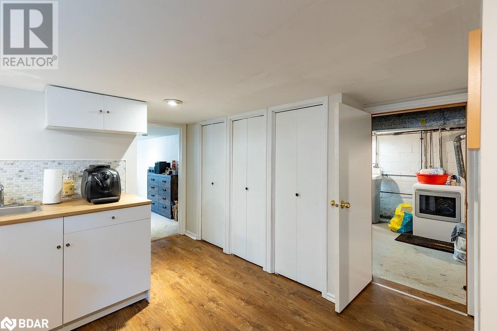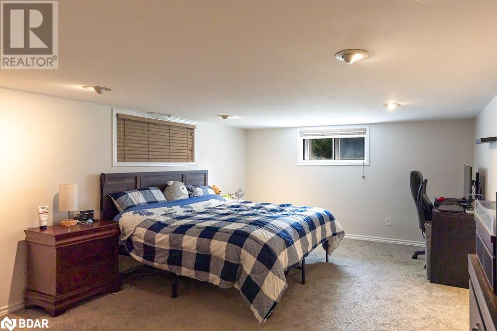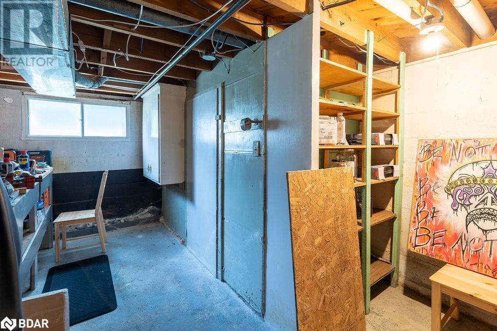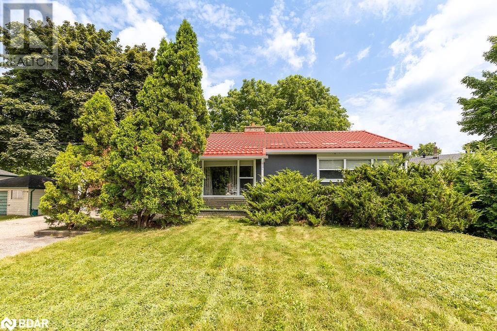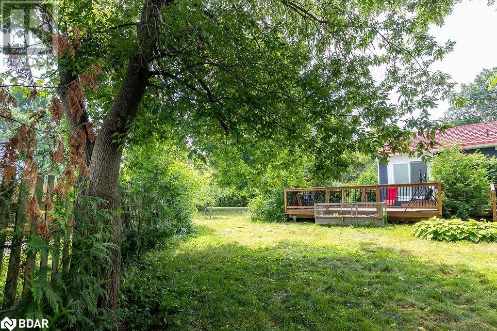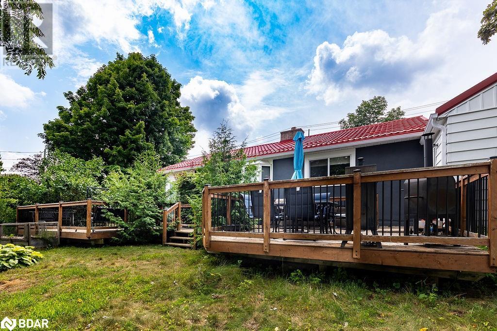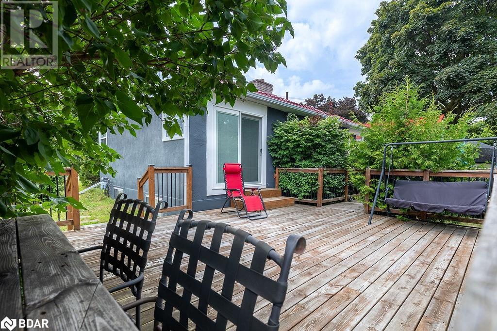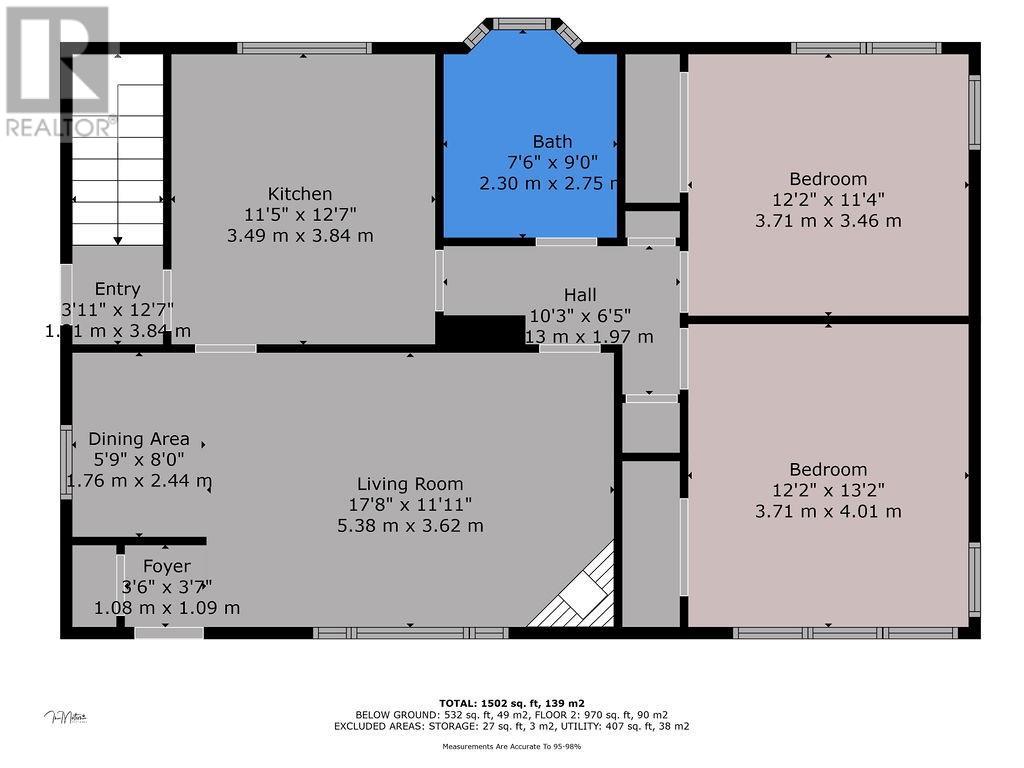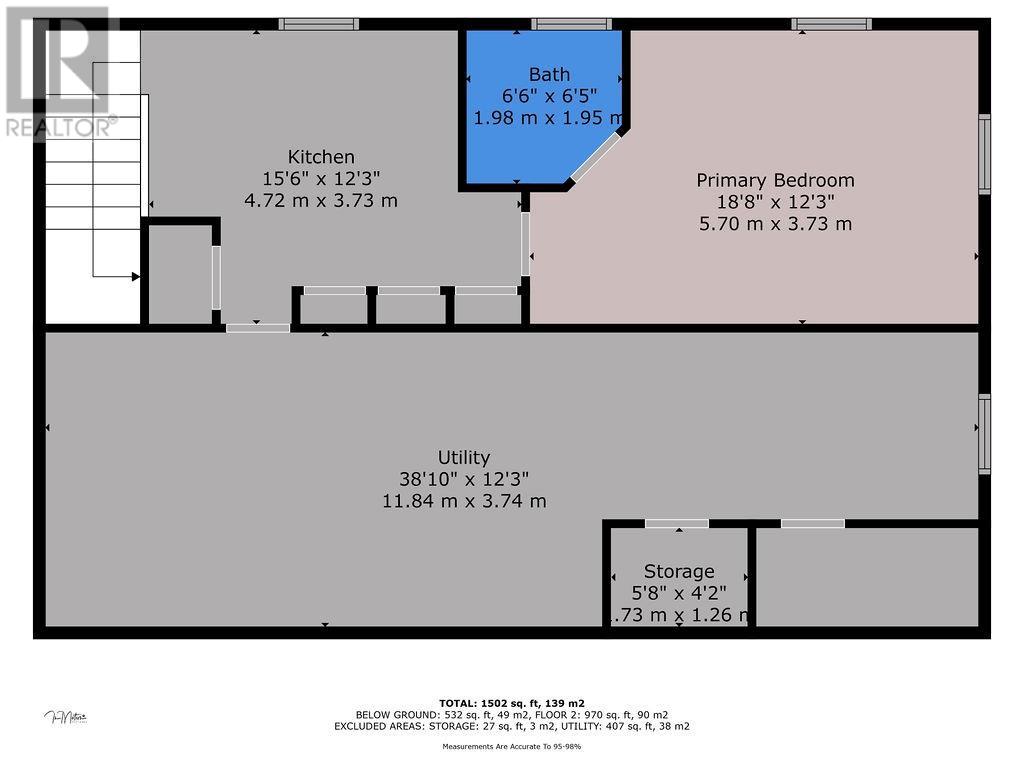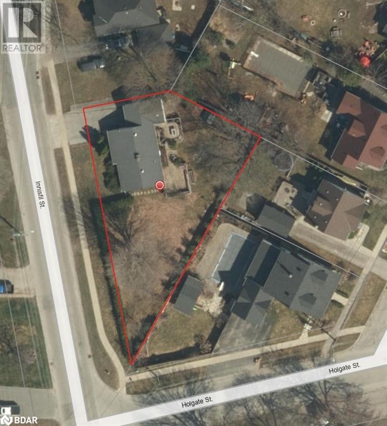3 Bedroom
2 Bathroom
1556 sqft
Bungalow
Central Air Conditioning
Forced Air
$1,186,000
IT'S ALL IN THE ZONING! This rare opportunity should not be overlooked if you are looking to Develop currently or Land Bank. With City of Barrie's Draft 2 Rezoning Approved, Draft 3 Future Potential of this property has been Proposed for URBAN TRANSITION (UT), Allowing for a MULTI-RESIDENTIAL structure with a minimum of 2-stories and up to 12-stories. Amazing Opportunity awaits the savvy buyer! Combine this with Location Proximity to public transit, GO train, Hwy 400 access, and the vibrant Barrie Waterfront with all of it's activities. A tremendous Opportunity awaits you! (id:31454)
Property Details
|
MLS® Number
|
40629222 |
|
Property Type
|
Single Family |
|
Amenities Near By
|
Beach, Place Of Worship, Playground, Shopping |
|
Communication Type
|
High Speed Internet |
|
Community Features
|
Quiet Area, School Bus |
|
Equipment Type
|
Water Heater |
|
Features
|
Paved Driveway, Sump Pump |
|
Parking Space Total
|
3 |
|
Rental Equipment Type
|
Water Heater |
|
Structure
|
Shed |
Building
|
Bathroom Total
|
2 |
|
Bedrooms Above Ground
|
2 |
|
Bedrooms Below Ground
|
1 |
|
Bedrooms Total
|
3 |
|
Appliances
|
Dishwasher, Refrigerator, Stove, Water Softener |
|
Architectural Style
|
Bungalow |
|
Basement Development
|
Partially Finished |
|
Basement Type
|
Full (partially Finished) |
|
Constructed Date
|
1956 |
|
Construction Style Attachment
|
Detached |
|
Cooling Type
|
Central Air Conditioning |
|
Exterior Finish
|
Brick, Stucco |
|
Heating Fuel
|
Natural Gas |
|
Heating Type
|
Forced Air |
|
Stories Total
|
1 |
|
Size Interior
|
1556 Sqft |
|
Type
|
House |
|
Utility Water
|
Municipal Water |
Parking
Land
|
Access Type
|
Highway Access |
|
Acreage
|
No |
|
Land Amenities
|
Beach, Place Of Worship, Playground, Shopping |
|
Sewer
|
Municipal Sewage System |
|
Size Frontage
|
169 Ft |
|
Size Total Text
|
Under 1/2 Acre |
|
Zoning Description
|
Rm2 -sp303 |
Rooms
| Level |
Type |
Length |
Width |
Dimensions |
|
Lower Level |
Utility Room |
|
|
38'10'' x 12'3'' |
|
Lower Level |
Bedroom |
|
|
8'8'' x 12'3'' |
|
Lower Level |
3pc Bathroom |
|
|
Measurements not available |
|
Lower Level |
Eat In Kitchen |
|
|
15'6'' x 12'3'' |
|
Main Level |
Bedroom |
|
|
12'2'' x 11'4'' |
|
Main Level |
Primary Bedroom |
|
|
12'2'' x 13'2'' |
|
Main Level |
Dining Room |
|
|
5'9'' x 8'0'' |
|
Main Level |
Living Room |
|
|
17'8'' x 11'11'' |
|
Main Level |
4pc Bathroom |
|
|
7'6'' x 9'0'' |
|
Main Level |
Eat In Kitchen |
|
|
11'5'' x 12'7'' |
Utilities
|
Cable
|
Available |
|
Electricity
|
Available |
|
Natural Gas
|
Available |
|
Telephone
|
Available |
https://www.realtor.ca/real-estate/27254494/325-innisfil-street-barrie
