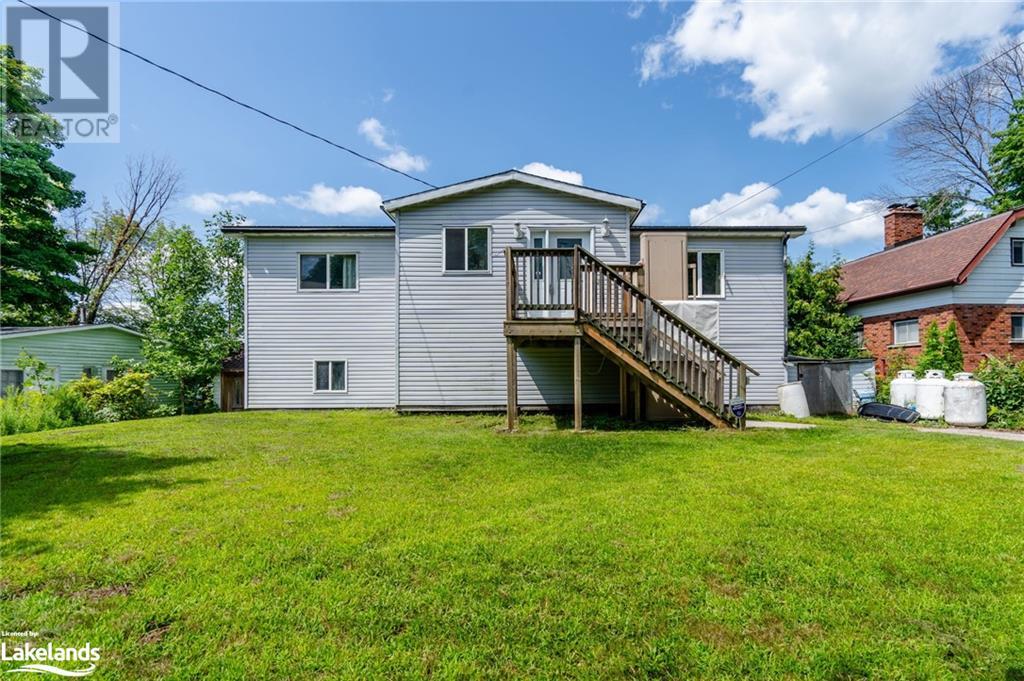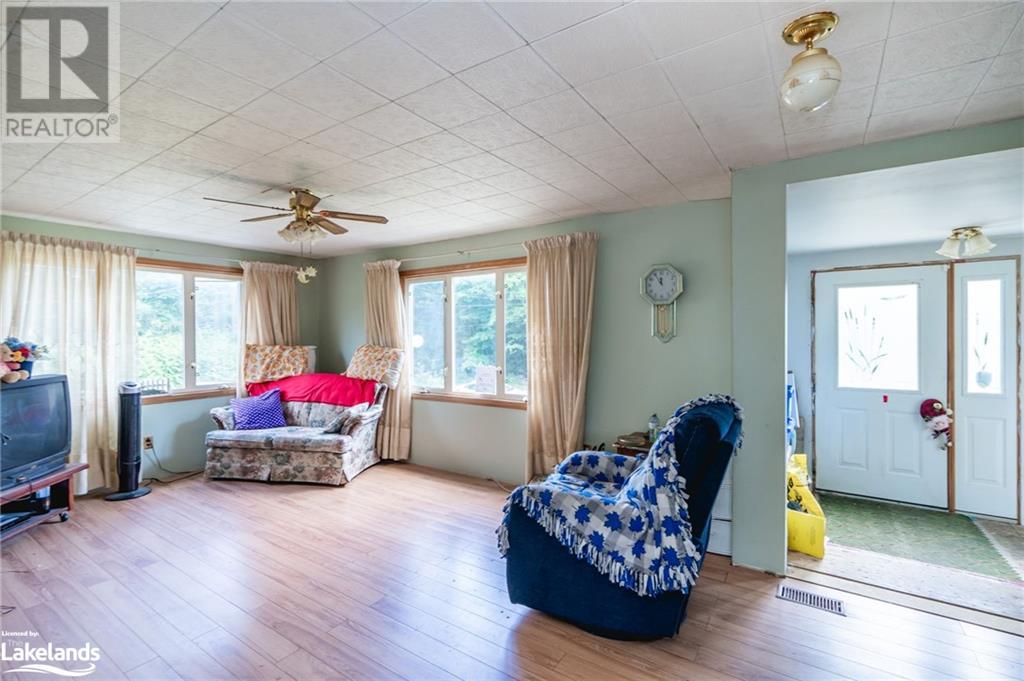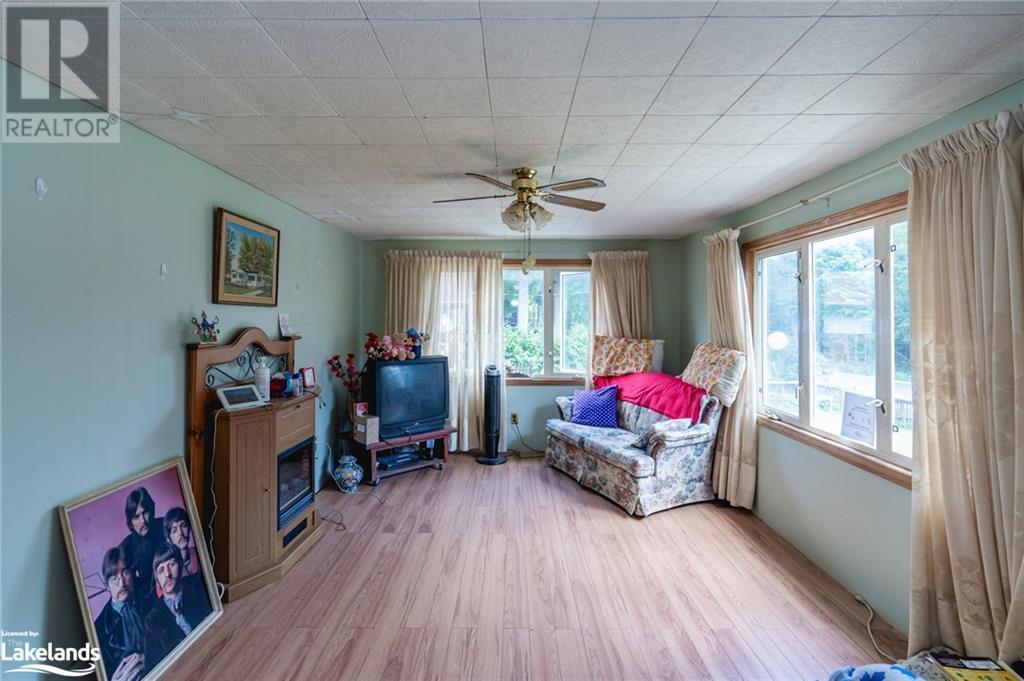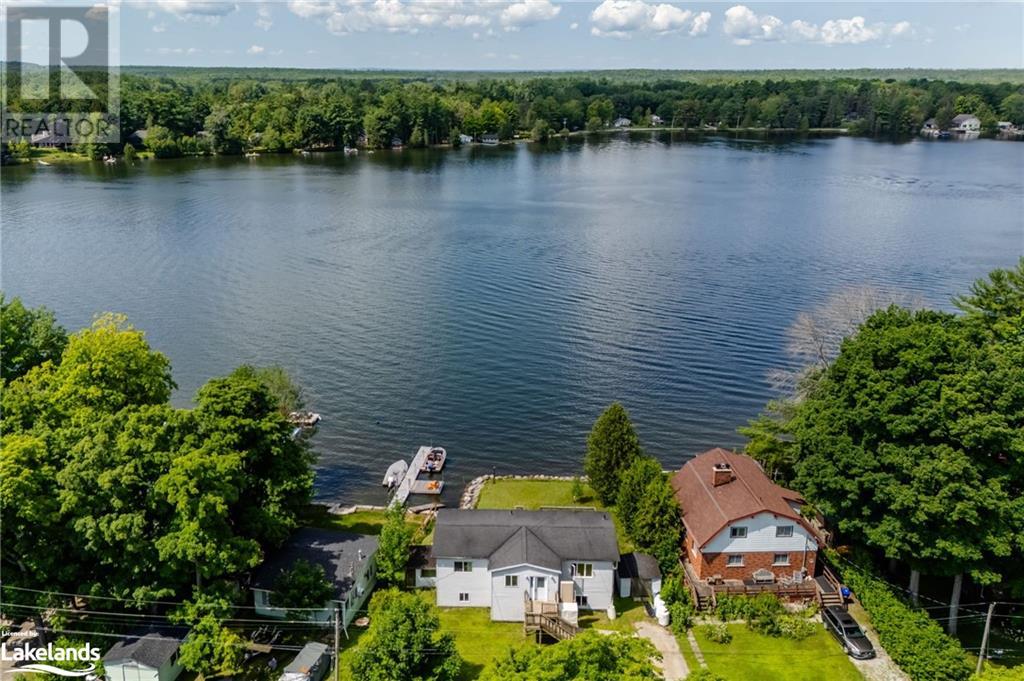3 Bedroom
1 Bathroom
Raised Bungalow
Forced Air
Waterfront
$575,000
Imagine living year round or having a cottage on 72 FT of waterfront situated on Lake St George. This house is a hidden gem in the Muskoka area, located within 90 mins drive from GTA and 15 mins from Orillia with affordable taxes ($2900). Endless things to do within minutes such as Lake St George golf course, Casino Rama, floating down the Black River and water sports on this quiet Lake. Lots of possibilities with this house as it is currently a 1+2 bedroom but potential for 4+ bedroom home. The main level has one bedroom currently set up as a laundry room and the primary bedroom was originally 2 bedrooms. The kitchen and dining area offers views of the water with and a large deck to enjoy the sunsets and natural beauty. The lower level has high ceilings and a patio door walkout and could be renovated to allow a 2 bedroom in-law suite. This house will require flooring throughout. (id:31454)
Property Details
|
MLS® Number
|
S10439450 |
|
Property Type
|
Single Family |
|
Community Name
|
Rural Severn |
|
Equipment Type
|
Propane Tank |
|
Parking Space Total
|
3 |
|
Rental Equipment Type
|
Propane Tank |
|
Water Front Type
|
Waterfront |
Building
|
Bathroom Total
|
1 |
|
Bedrooms Above Ground
|
1 |
|
Bedrooms Below Ground
|
2 |
|
Bedrooms Total
|
3 |
|
Appliances
|
Water Heater, Dryer, Refrigerator, Stove, Washer |
|
Architectural Style
|
Raised Bungalow |
|
Basement Development
|
Finished |
|
Basement Type
|
Full (finished) |
|
Construction Style Attachment
|
Detached |
|
Exterior Finish
|
Aluminum Siding |
|
Foundation Type
|
Block |
|
Heating Fuel
|
Propane |
|
Heating Type
|
Forced Air |
|
Stories Total
|
1 |
|
Type
|
House |
Land
|
Acreage
|
No |
|
Sewer
|
Septic System |
|
Size Depth
|
89 Ft ,11 In |
|
Size Frontage
|
72 Ft ,3 In |
|
Size Irregular
|
72.31 X 89.96 Ft |
|
Size Total Text
|
72.31 X 89.96 Ft|under 1/2 Acre |
|
Zoning Description
|
Sr2 |
Rooms
| Level |
Type |
Length |
Width |
Dimensions |
|
Lower Level |
Bedroom |
4.5 m |
3.28 m |
4.5 m x 3.28 m |
|
Lower Level |
Bedroom |
3.23 m |
3.81 m |
3.23 m x 3.81 m |
|
Lower Level |
Utility Room |
6.48 m |
3.2 m |
6.48 m x 3.2 m |
|
Lower Level |
Recreational, Games Room |
3.23 m |
6.32 m |
3.23 m x 6.32 m |
|
Main Level |
Kitchen |
3.3 m |
4.42 m |
3.3 m x 4.42 m |
|
Main Level |
Dining Room |
3.12 m |
3.3 m |
3.12 m x 3.3 m |
|
Main Level |
Living Room |
4.42 m |
3.3 m |
4.42 m x 3.3 m |
|
Main Level |
Laundry Room |
3.02 m |
3.33 m |
3.02 m x 3.33 m |
|
Main Level |
Bathroom |
2.31 m |
2.29 m |
2.31 m x 2.29 m |
|
Main Level |
Primary Bedroom |
6.81 m |
3.1 m |
6.81 m x 3.1 m |
|
Main Level |
Foyer |
2.06 m |
2.16 m |
2.06 m x 2.16 m |
https://www.realtor.ca/real-estate/27227619/3338-cox-drive-severn-rural-severn



































