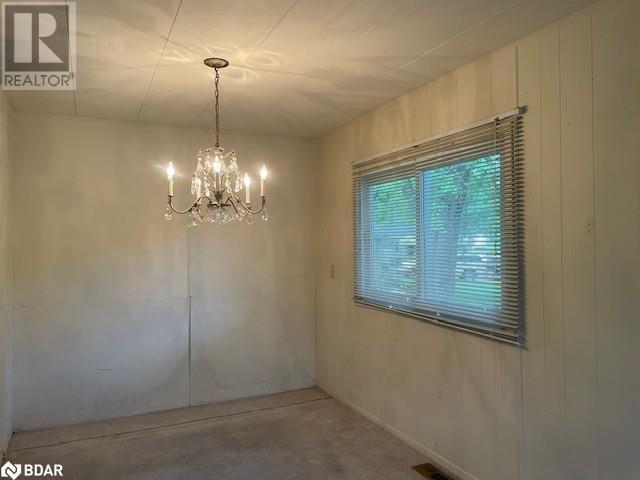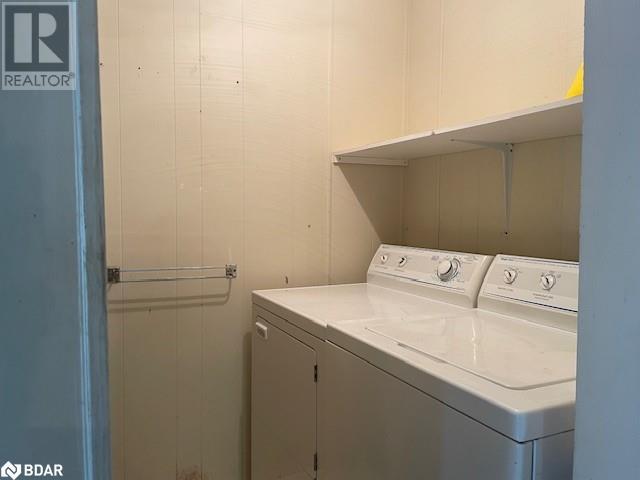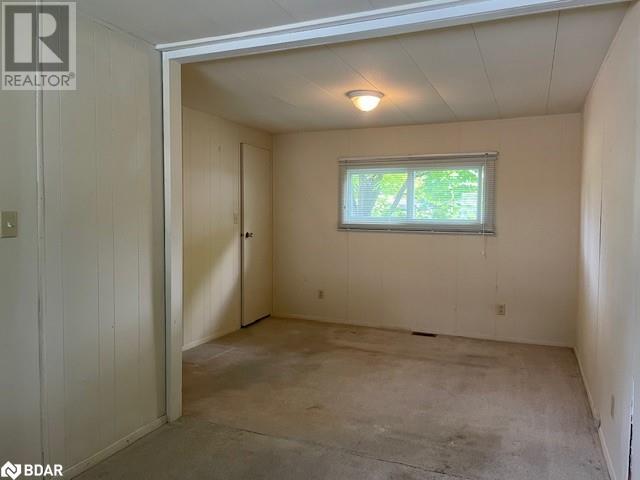83 Hawthorne Drive Innisfil, Ontario L9S 1N4
$229,900
Great Royal Model in South Side of Retirement Community of Sandycove Acres in Innisfil just south of Barrie. Vinyl Siding is newer and Shingles were done approximately 4 years ago. Newer Decks on both front and back. Front has no maintenance rails for durability and strength. Fridge works great but shows wear and tear on outside. Stove works great , Washer and dryer in laundry closet off of Kitchen for convenience. Nice area, walking distance to one of the twp pools and two rec halls for entertainment. Bring some paint and new flooring and you are off to relaxing in retirement at an amazing price. Come visit yourself and dream of belonging to a great friendly community with lots of activities . Two heated salt water pools, billiards, shuffle board inside and outside, dances, darts, too many things to list, or just relax and enjoy. A great Home Owners Association working on your behalf. Call with questions. Book your showing now. (id:31454)
Property Details
| MLS® Number | 40623755 |
| Property Type | Single Family |
| Amenities Near By | Beach, Golf Nearby, Marina, Park, Place Of Worship |
| Community Features | Quiet Area, Community Centre |
| Equipment Type | Water Heater |
| Features | Paved Driveway, Country Residential |
| Parking Space Total | 2 |
| Pool Type | Inground Pool |
| Rental Equipment Type | Water Heater |
Building
| Bathroom Total | 1 |
| Bedrooms Above Ground | 2 |
| Bedrooms Total | 2 |
| Age | New Building |
| Amenities | Exercise Centre, Party Room |
| Appliances | Dryer, Refrigerator, Stove, Washer, Window Coverings |
| Architectural Style | Bungalow |
| Basement Type | None |
| Construction Style Attachment | Detached |
| Cooling Type | Central Air Conditioning |
| Exterior Finish | Vinyl Siding |
| Fire Protection | None |
| Heating Fuel | Natural Gas |
| Heating Type | Forced Air |
| Stories Total | 1 |
| Size Interior | 968 Sqft |
| Type | Modular |
| Utility Water | Community Water System |
Land
| Acreage | No |
| Land Amenities | Beach, Golf Nearby, Marina, Park, Place Of Worship |
| Sewer | Municipal Sewage System |
| Size Total Text | Under 1/2 Acre |
| Zoning Description | Residential |
Rooms
| Level | Type | Length | Width | Dimensions |
|---|---|---|---|---|
| Main Level | Bedroom | 10'5'' x 9'7'' | ||
| Main Level | Primary Bedroom | 19'6'' x 10'5'' | ||
| Main Level | 4pc Bathroom | Measurements not available | ||
| Main Level | Kitchen | 13'11'' x 8'0'' | ||
| Main Level | Dining Room | 7'9'' x 8'0'' | ||
| Main Level | Living Room | 13'8'' x 14'6'' |
Utilities
| Cable | Available |
| Electricity | Available |
| Natural Gas | Available |
| Telephone | Available |
https://www.realtor.ca/real-estate/27224914/83-hawthorne-drive-innisfil
Interested?
Contact us for more information

















