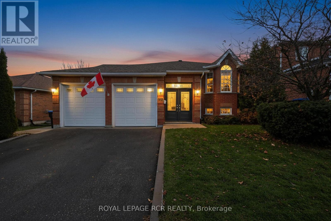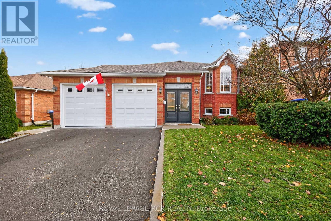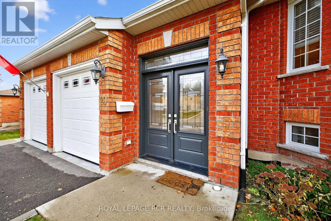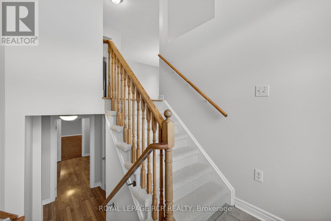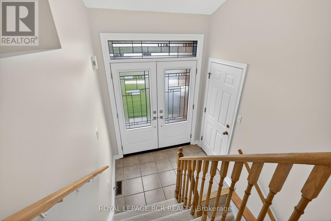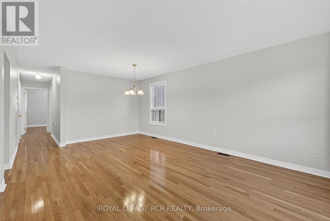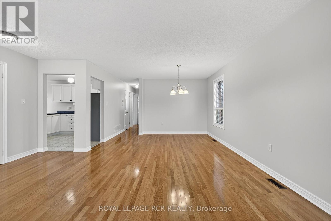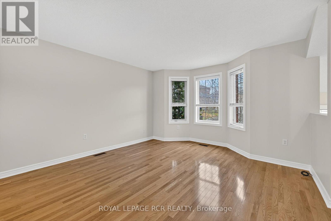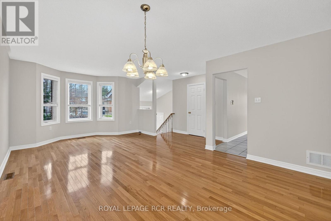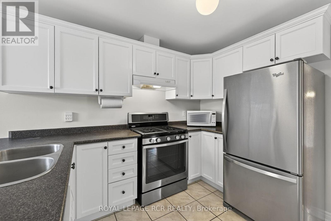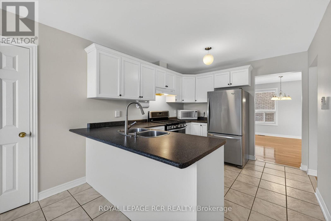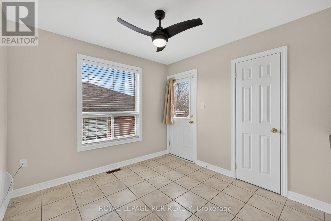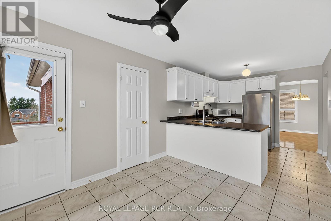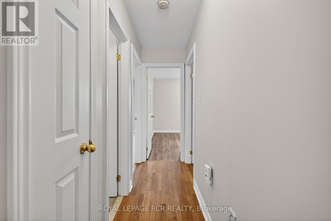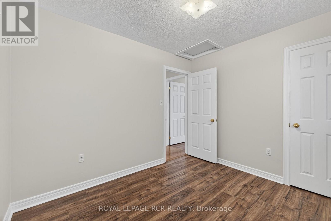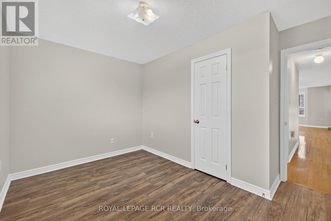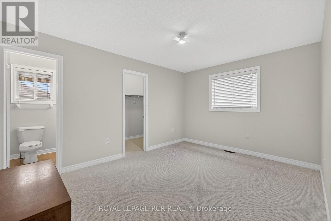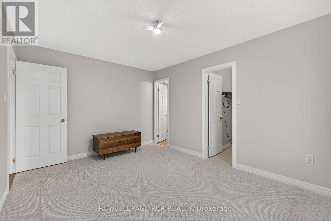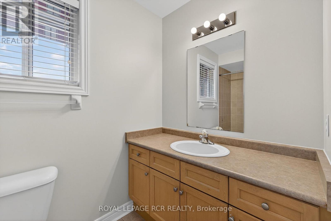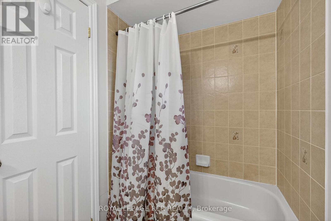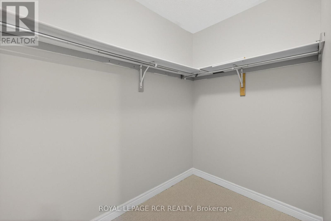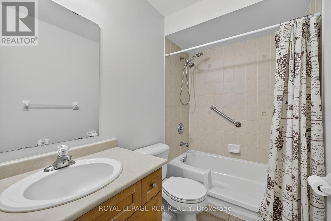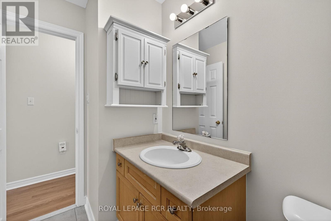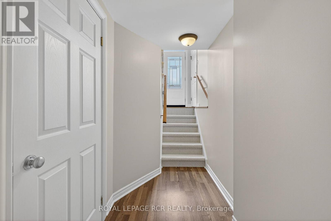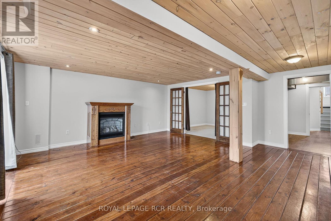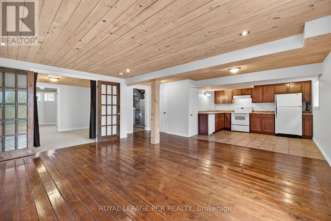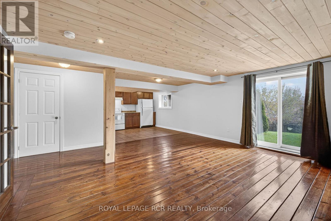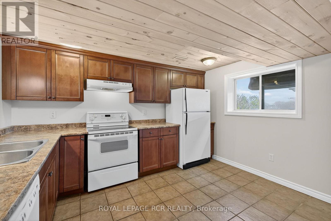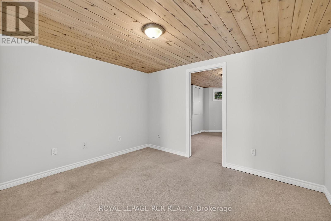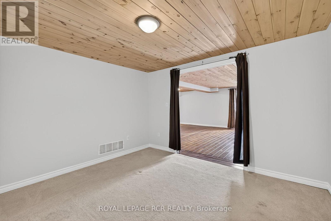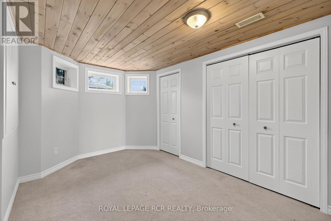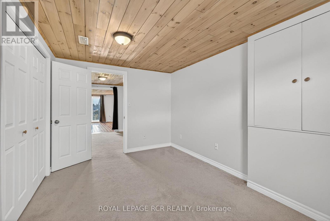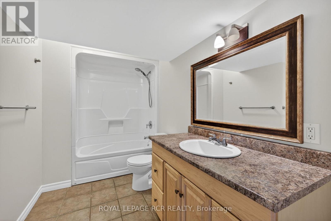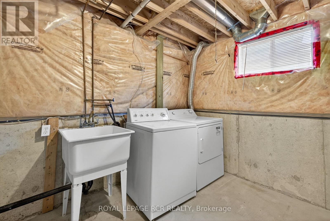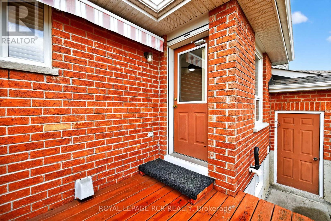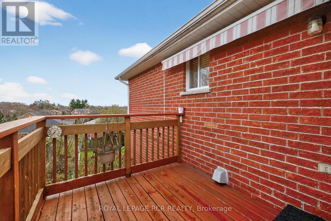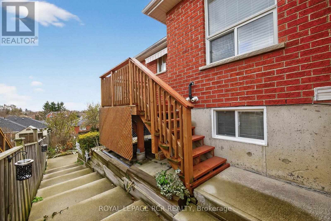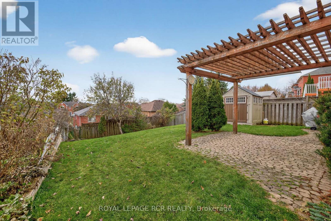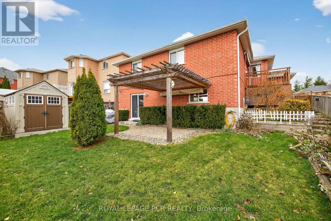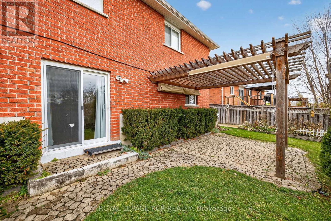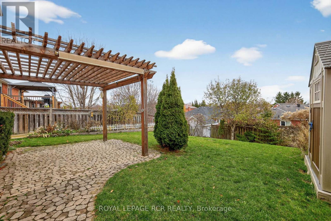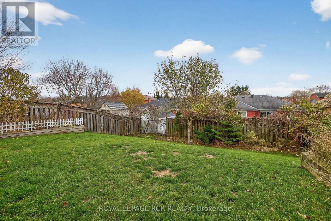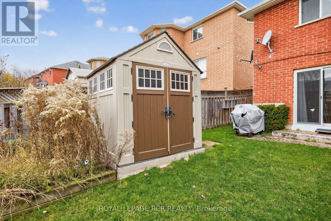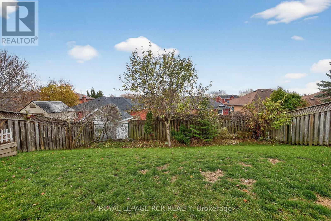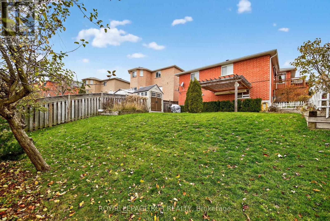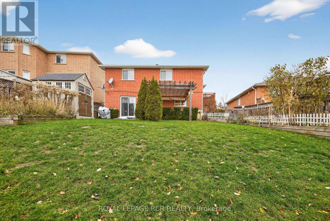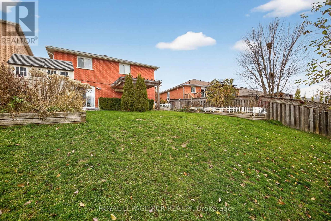4 Bedroom
3 Bathroom
1100 - 1500 sqft
Raised Bungalow
Fireplace
Central Air Conditioning
Forced Air
$939,900
Welcome to this fantastic, impeccably maintained and well loved raised bungalow in one of Bradford's most family-friendly neighbourhoods. Located on a quiet street, this bright and inviting 3+1 bedroom, 3-bathroom home with fully finished walk out basement with direct access to the large yard, great for extended family/in laws offers the perfect blend of comfort, space, and functionality. Step inside to a freshly painted, open-concept main level filled with natural light. The spacious eat-in kitchen features a pantry, ample counter space, and a convenient walkout to a deck overlooking the deep backyard-perfect for entertaining or relaxing. The fully finished basement adds incredible versatility with a second kitchen, family room with a gas fireplace, office, bedroom, and a walkout to the backyard, making it a great option for multi-generational living or guests. A large 2-car garage offers direct access to both the home and yard, adding everyday convenience. This clean, move in ready bungalow offers everything your family needs - space, comfort, versatility, and a prime Bradford location. A Must See Property! (id:63244)
Property Details
|
MLS® Number
|
N12585232 |
|
Property Type
|
Single Family |
|
Community Name
|
Bradford |
|
Equipment Type
|
Water Heater |
|
Parking Space Total
|
4 |
|
Rental Equipment Type
|
Water Heater |
Building
|
Bathroom Total
|
3 |
|
Bedrooms Above Ground
|
3 |
|
Bedrooms Below Ground
|
1 |
|
Bedrooms Total
|
4 |
|
Amenities
|
Fireplace(s) |
|
Appliances
|
Central Vacuum, Dishwasher, Dryer, Garage Door Opener, Gas Stove(s), Washer, Window Coverings, Refrigerator |
|
Architectural Style
|
Raised Bungalow |
|
Basement Development
|
Finished |
|
Basement Features
|
Walk Out |
|
Basement Type
|
N/a (finished) |
|
Construction Style Attachment
|
Detached |
|
Cooling Type
|
Central Air Conditioning |
|
Exterior Finish
|
Brick |
|
Fireplace Present
|
Yes |
|
Fireplace Total
|
1 |
|
Flooring Type
|
Hardwood, Carpeted, Tile, Laminate |
|
Foundation Type
|
Poured Concrete |
|
Heating Fuel
|
Natural Gas |
|
Heating Type
|
Forced Air |
|
Stories Total
|
1 |
|
Size Interior
|
1100 - 1500 Sqft |
|
Type
|
House |
|
Utility Water
|
Municipal Water |
Parking
Land
|
Acreage
|
No |
|
Sewer
|
Sanitary Sewer |
|
Size Depth
|
125 Ft ,6 In |
|
Size Frontage
|
55 Ft ,9 In |
|
Size Irregular
|
55.8 X 125.5 Ft |
|
Size Total Text
|
55.8 X 125.5 Ft |
|
Zoning Description
|
Residential |
Rooms
| Level |
Type |
Length |
Width |
Dimensions |
|
Basement |
Bedroom |
4.3 m |
2.82 m |
4.3 m x 2.82 m |
|
Basement |
Laundry Room |
6.47 m |
2.88 m |
6.47 m x 2.88 m |
|
Basement |
Kitchen |
3.8 m |
2.76 m |
3.8 m x 2.76 m |
|
Basement |
Family Room |
5.4 m |
5.76 m |
5.4 m x 5.76 m |
|
Basement |
Office |
3.58 m |
3.26 m |
3.58 m x 3.26 m |
|
Main Level |
Living Room |
5.08 m |
3.6 m |
5.08 m x 3.6 m |
|
Main Level |
Dining Room |
5.08 m |
3 m |
5.08 m x 3 m |
|
Main Level |
Kitchen |
3.31 m |
2.87 m |
3.31 m x 2.87 m |
|
Main Level |
Eating Area |
2.78 m |
2.87 m |
2.78 m x 2.87 m |
|
Main Level |
Primary Bedroom |
4.25 m |
3.22 m |
4.25 m x 3.22 m |
|
Main Level |
Bedroom 2 |
3.94 m |
3.23 m |
3.94 m x 3.23 m |
|
Main Level |
Bedroom 3 |
3.13 m |
2.89 m |
3.13 m x 2.89 m |
https://www.realtor.ca/real-estate/29146084/29-archer-avenue-bradford-west-gwillimbury-bradford-bradford
