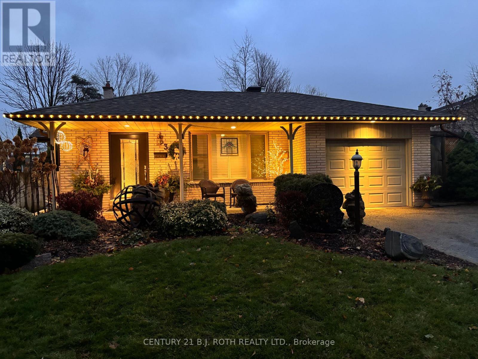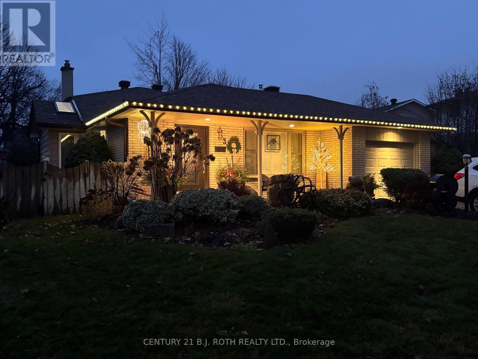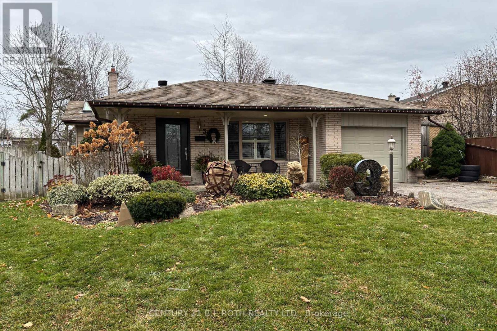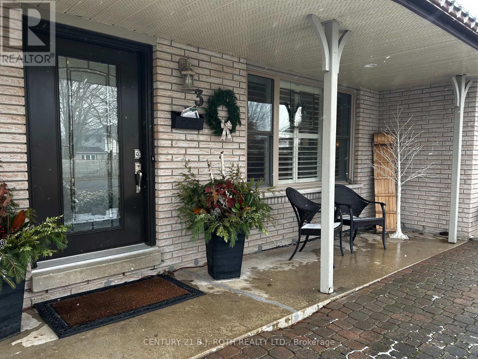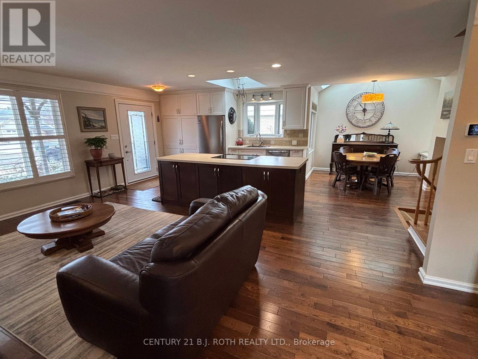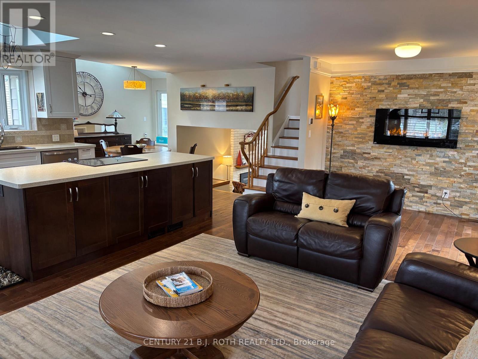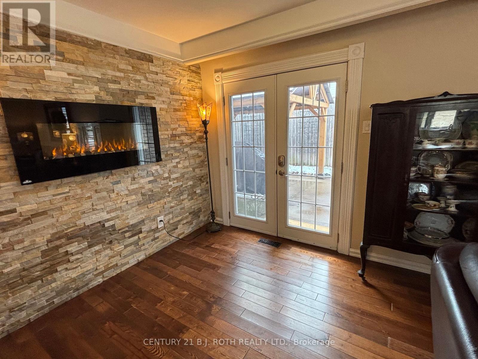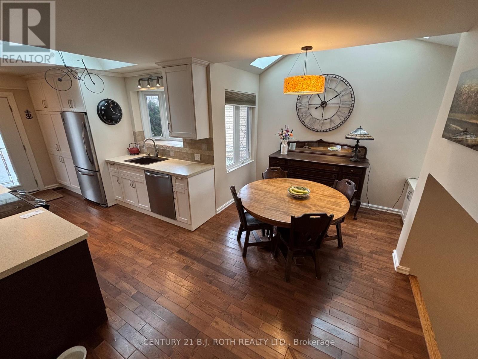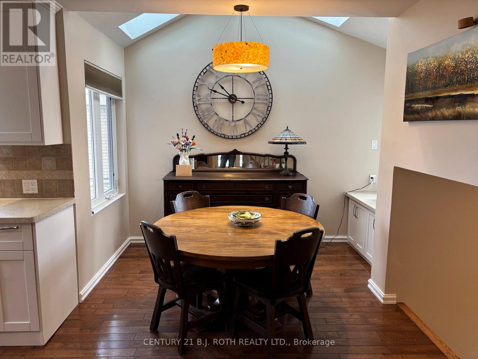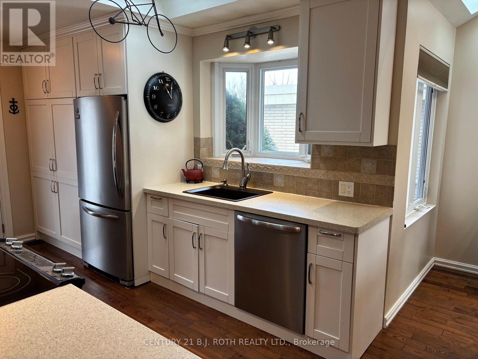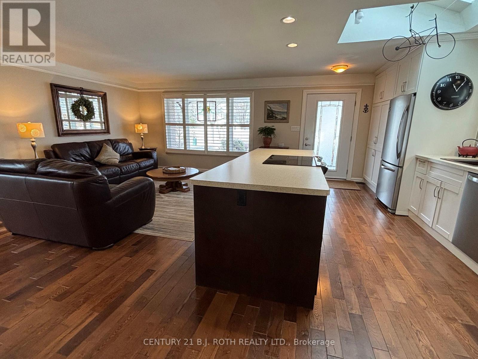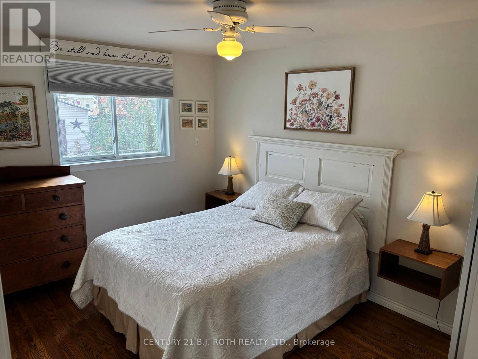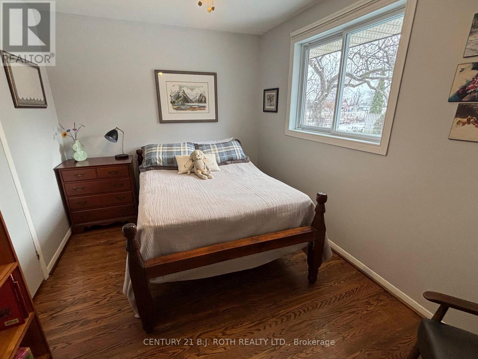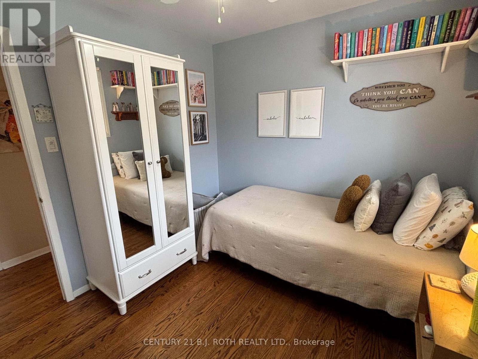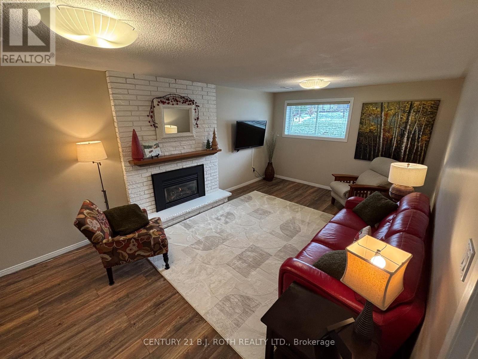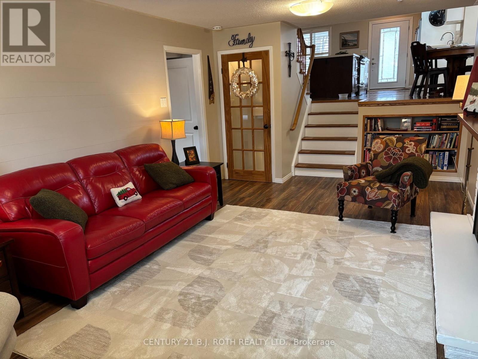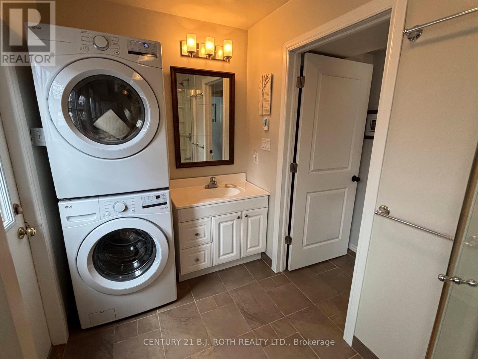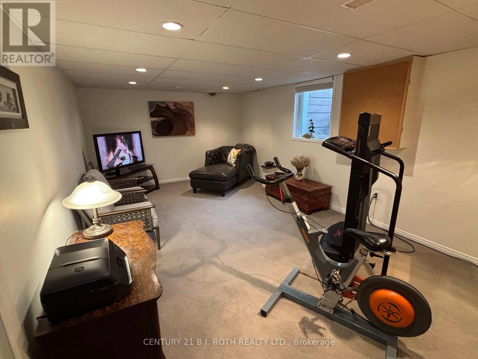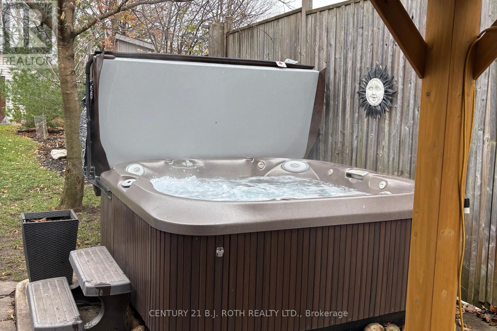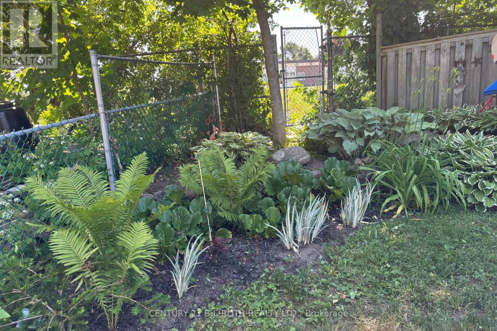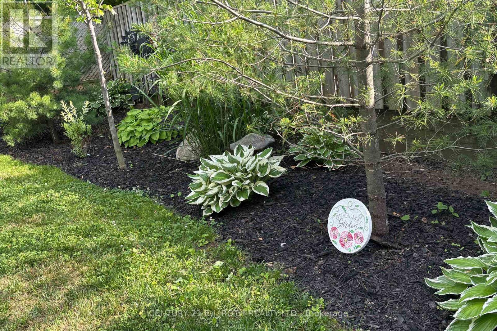3 Marwendy Drive Barrie (Grove East), Ontario L4M 4E6
$749,900
Start the car!!! Beautifully updated 4 level backsplit on a premium 50 X 140' mature lot, in Barries N/E end. From the moment you drive up to this home, you will feel like you have arrived home! Inviting front porch & stunning garden scapes front & back of this home. Enter into a sprawling open concept main floor featuring an updated, well thought out kitchen with large island & large living room combination fully finished with hardwood floors, feature stone wall with fireplace & double door walkout to side patio. Bonus 11 X 5' solarium eat in area, with skylights & large windows overlooking the gardens, and family room below. 2nd floor with 3 bedrooms, beautifully refinished strip hardwood, & updated 5 pc bathroom. Family room on 3rd level with gas fireplace, bedroom, and large 3 pc bathroom with stacking washer/dryer. Walkouts to side yard, from this level could be ideal for inlaw potential. 4th level in the basement has a recreation room with new carpet & a large egress window, lots of storage & a large utility room with additional storage & workshop area. This home has one of the largest yards on the street, perfect for a pool, skate rink in the winter, and has a lovely private patio area with hot tub & gazebo to laze away. This home conveniently abutts a school yard with gate access, close to hwy, lake Simcoe, area conveniences, hospital & college. Perfect home for your family to make memories, simply move right in and enjoy what it has to offer! (id:63244)
Open House
This property has open houses!
2:00 pm
Ends at:4:00 pm
2:00 pm
Ends at:4:00 pm
Property Details
| MLS® Number | S12584872 |
| Property Type | Single Family |
| Community Name | Grove East |
| Features | Gazebo, Sump Pump |
| Parking Space Total | 7 |
| Structure | Patio(s), Porch, Shed |
Building
| Bathroom Total | 2 |
| Bedrooms Above Ground | 3 |
| Bedrooms Below Ground | 1 |
| Bedrooms Total | 4 |
| Age | 51 To 99 Years |
| Amenities | Fireplace(s) |
| Appliances | Hot Tub, Garage Door Opener Remote(s), Water Heater - Tankless, Water Heater, Water Softener, Dishwasher, Dryer, Freezer, Jacuzzi, Stove, Washer, Window Coverings, Refrigerator |
| Basement Development | Partially Finished |
| Basement Type | N/a (partially Finished) |
| Construction Style Attachment | Detached |
| Construction Style Split Level | Backsplit |
| Cooling Type | Central Air Conditioning |
| Exterior Finish | Aluminum Siding, Brick |
| Fireplace Present | Yes |
| Fireplace Total | 2 |
| Flooring Type | Hardwood, Carpeted, Tile, Laminate |
| Foundation Type | Block |
| Heating Fuel | Natural Gas |
| Heating Type | Forced Air |
| Size Interior | 1100 - 1500 Sqft |
| Type | House |
| Utility Water | Municipal Water |
Parking
| Attached Garage | |
| Garage |
Land
| Acreage | No |
| Fence Type | Fully Fenced |
| Landscape Features | Landscaped |
| Sewer | Sanitary Sewer |
| Size Depth | 140 Ft |
| Size Frontage | 50 Ft |
| Size Irregular | 50 X 140 Ft ; Irregular |
| Size Total Text | 50 X 140 Ft ; Irregular |
| Zoning Description | R2 |
Rooms
| Level | Type | Length | Width | Dimensions |
|---|---|---|---|---|
| Second Level | Bedroom | 2.692 m | 2.972 m | 2.692 m x 2.972 m |
| Second Level | Bedroom 2 | 2.743 m | 3.861 m | 2.743 m x 3.861 m |
| Second Level | Primary Bedroom | 3.048 m | 4.267 m | 3.048 m x 4.267 m |
| Second Level | Bathroom | Measurements not available | ||
| Basement | Recreational, Games Room | 6.8 m | 3.7 m | 6.8 m x 3.7 m |
| Basement | Utility Room | Measurements not available | ||
| Main Level | Kitchen | 6.833 m | 3.353 m | 6.833 m x 3.353 m |
| Main Level | Eating Area | 3.45 m | 1.626 m | 3.45 m x 1.626 m |
| Main Level | Living Room | 6.833 m | 3.48 m | 6.833 m x 3.48 m |
| Ground Level | Recreational, Games Room | 5.791 m | 3.581 m | 5.791 m x 3.581 m |
| Ground Level | Bedroom 4 | 2.8 m | 3 m | 2.8 m x 3 m |
| Ground Level | Bathroom | 1.778 m | 3.04 m | 1.778 m x 3.04 m |
https://www.realtor.ca/real-estate/29145701/3-marwendy-drive-barrie-grove-east-grove-east
Interested?
Contact us for more information
